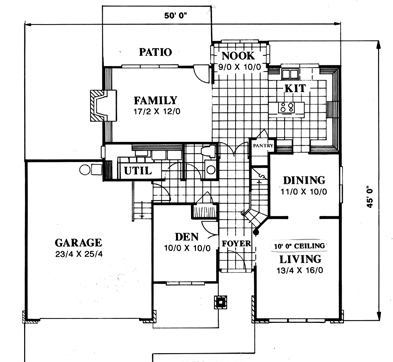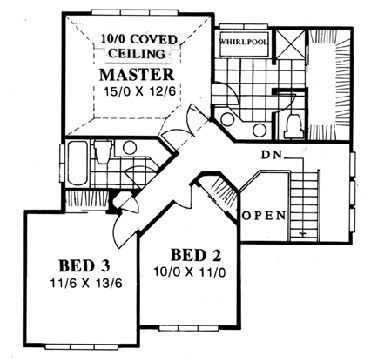Square Foot: 2112
Main Floor Square Foot: 1306
Upper Floors Square Foot: 806
Bathrooms: 2.5
Bedrooms: 3
Cars: 2
Floors: 2
Site Type(s): Flat lot
Features: Fabulous Prairie Design Perfect for growing family.
Foundation Type(s): crawl space floor joist
2112
MSAP-2112
MSAP-2112 This was the original Prairie Design that started the re-birth of this popular style. This three bedroom home has everything anyone could want. A large formal living and dining room with a formal den near the foyer, a generous and well planned island kitchen/nook off the family room comprise the main floor. Upstairs are three large bedrooms. The master suite features a giant wardrobe for you know who. A beautiful frank Lloyd wright inspired prairie design.



Reviews
There are no reviews yet.