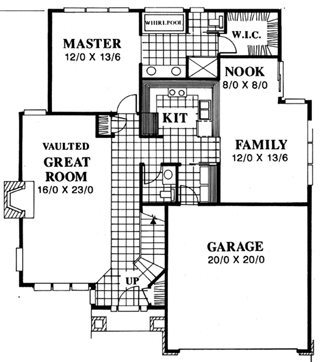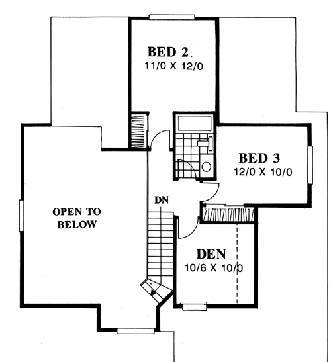Square Foot: 1786
Main Floor Square Foot: 1224
Upper Floors Square Foot: 562
Bathrooms: 2.5
Bedrooms: 4
Cars: 2
Floors: 2
Site Type(s): Flat lot
Features: Curb appeal usually reserved for much larger homes., Dynamic front entry..., Exciting Master bedroom on the main floor!!, Great Room Design
1786
m1786
This design has the look and feel of a custom home costing tens of thousands more, yet it is affordably wrapped around an innovative master on the main plan. The living and dining rooms, along with the spacious foyer, are dramatically vaulted.The upper floor features three large bedrooms for a total of four bedrooms, in a plan under 1800 sq. ft. Add in the front elevation and you have a stunning combination.



Reviews
There are no reviews yet.