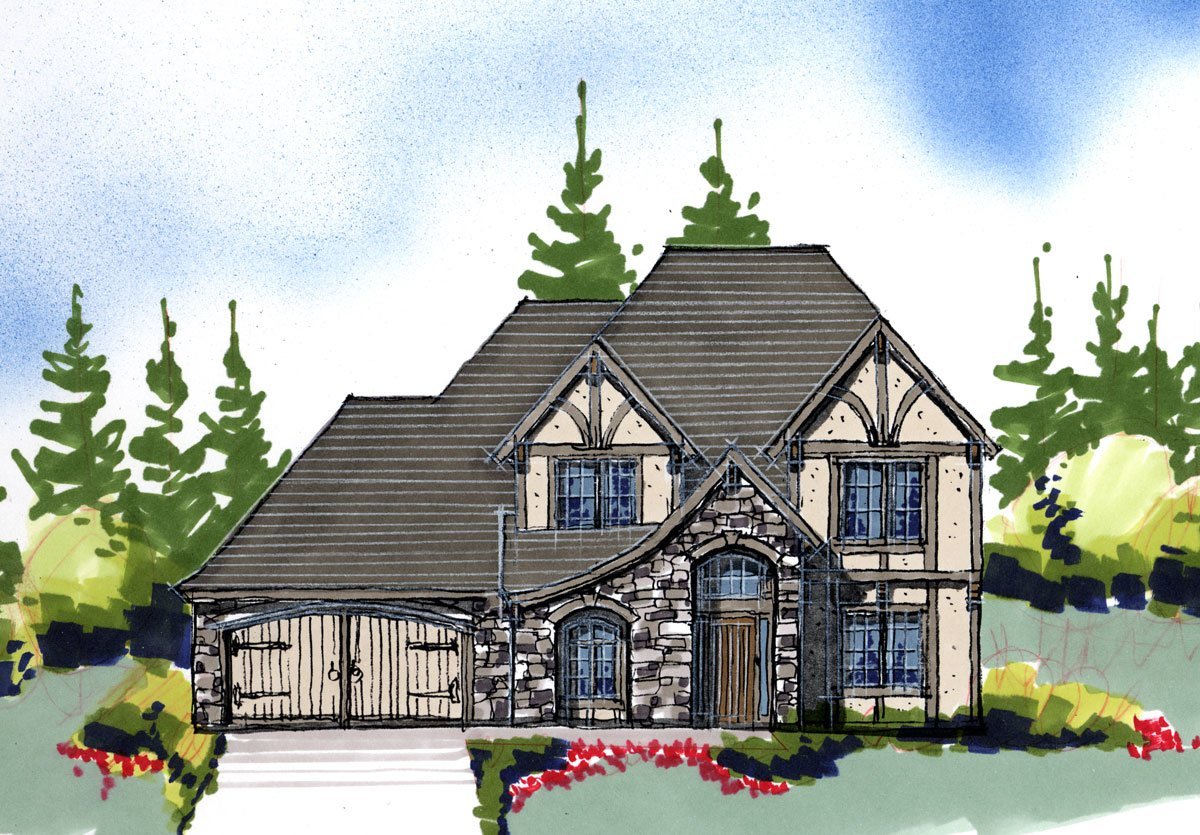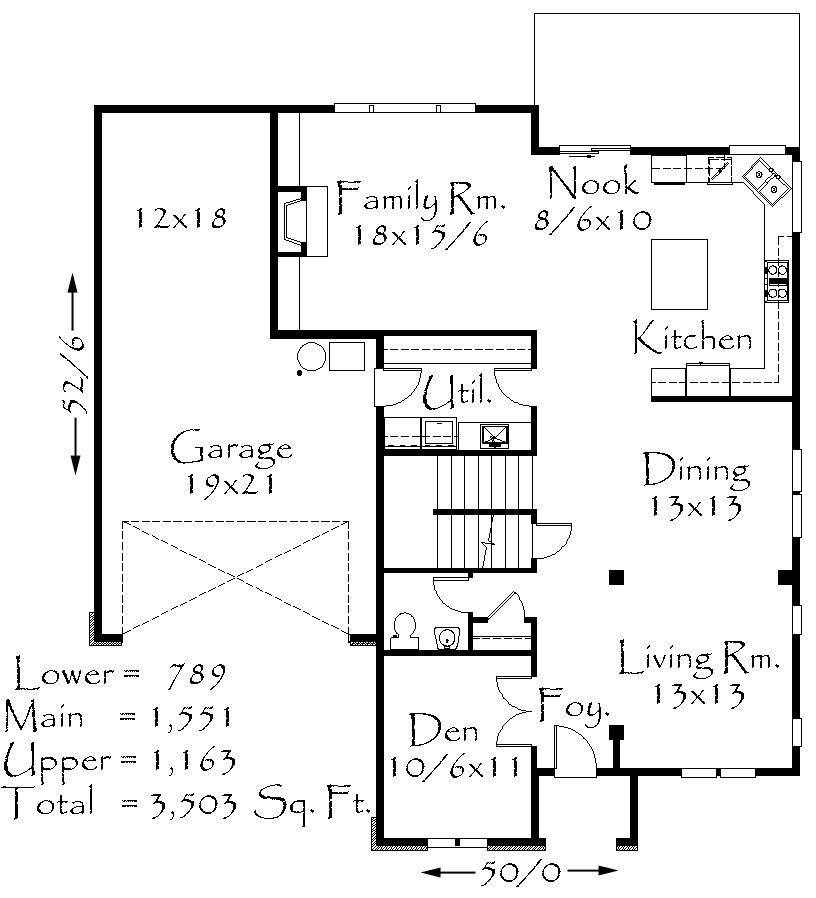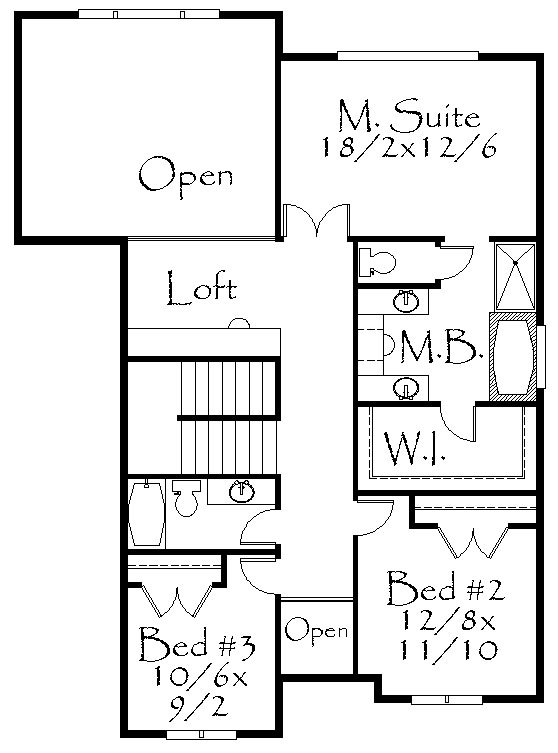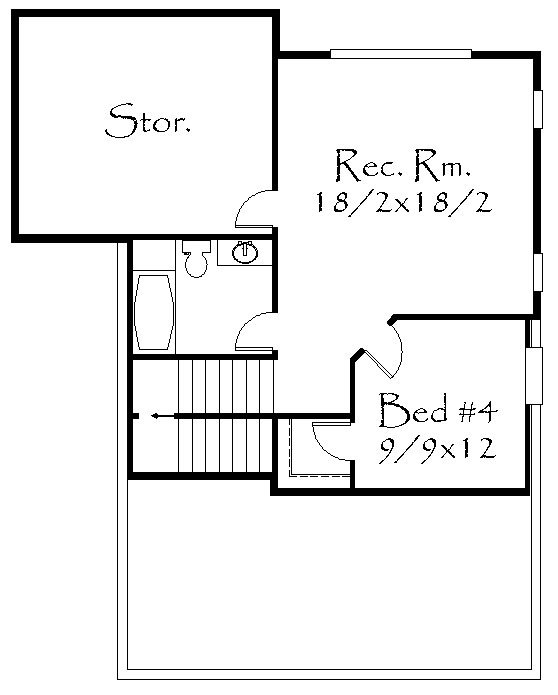Square Foot: 3505
Main Floor Square Foot: 1551
Upper Floors Square Foot: 1163
Lower Floors Square Foot: 789
Bathrooms: 3.5
Bedrooms: 4
Cars: 3
Floors: 3
Foundation Type(s): crawl space floor joist
Site Type(s): daylight basement lot, Down sloped lot, Rear View Lot, shallow lot
Features: 2 or 3 Car Garage House Design, 3 Story Floor Plan, 3.5 Bathrooms, 4 Bedrooms, Den, Game/Rec Room
3505JDR
M-3505JDR
Traditional, French Country, and Old World European styles, the 3505JDR is a carefully detailed and rich variant of an English Tudor Design. This house plan has genuine timber trim and stucco along with stone arches and accents and a steeply pitched hip roomline adding to its charm and punch. The floor plan has a home office and well designed formal living areas along with a beautiful and dramatic two story family room. Upstairs are three generous bedroom suits and a study loft. The basement level has a large rec room lots of storage and a teenager bedroom suite.





Reviews
There are no reviews yet.