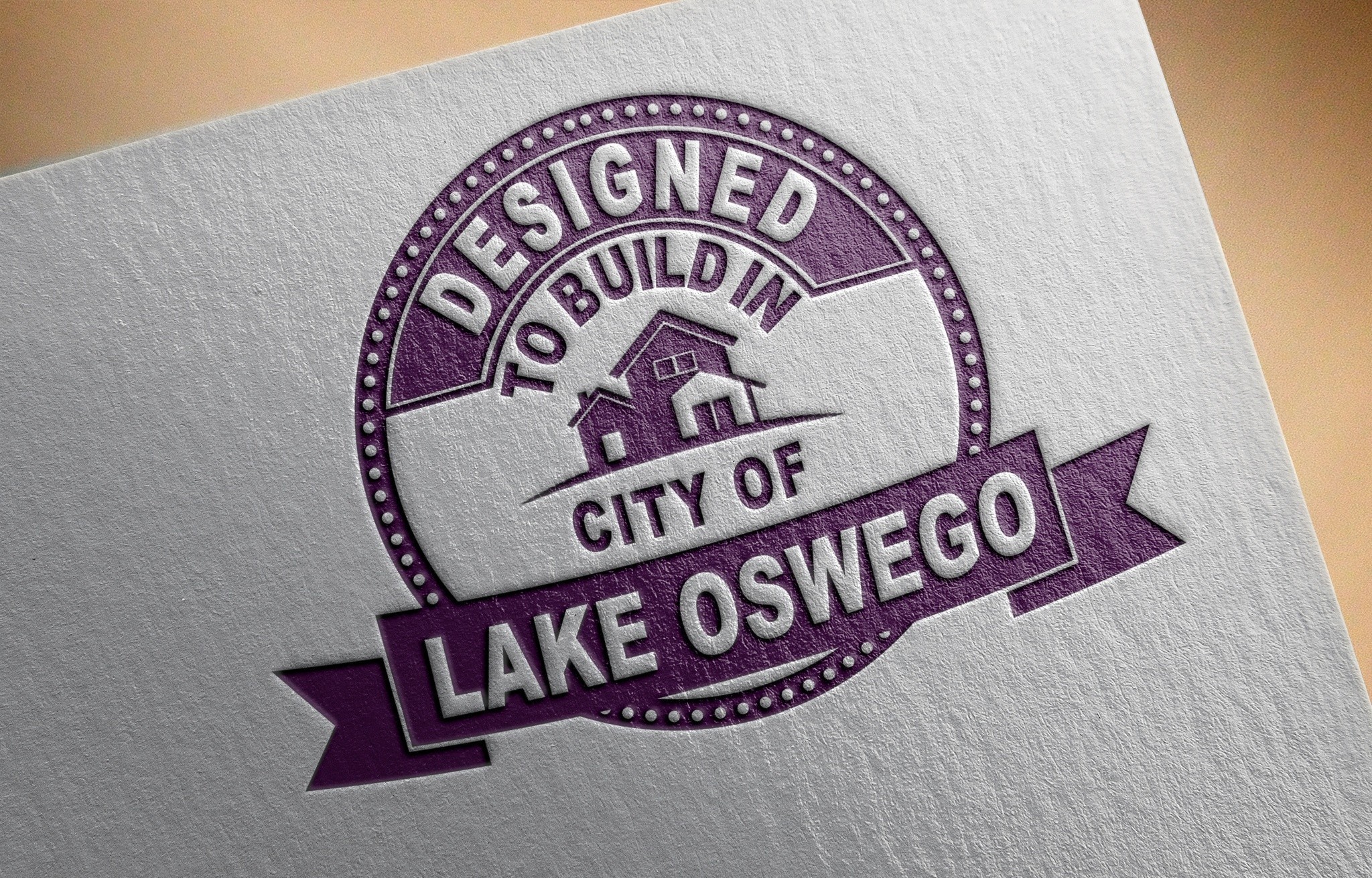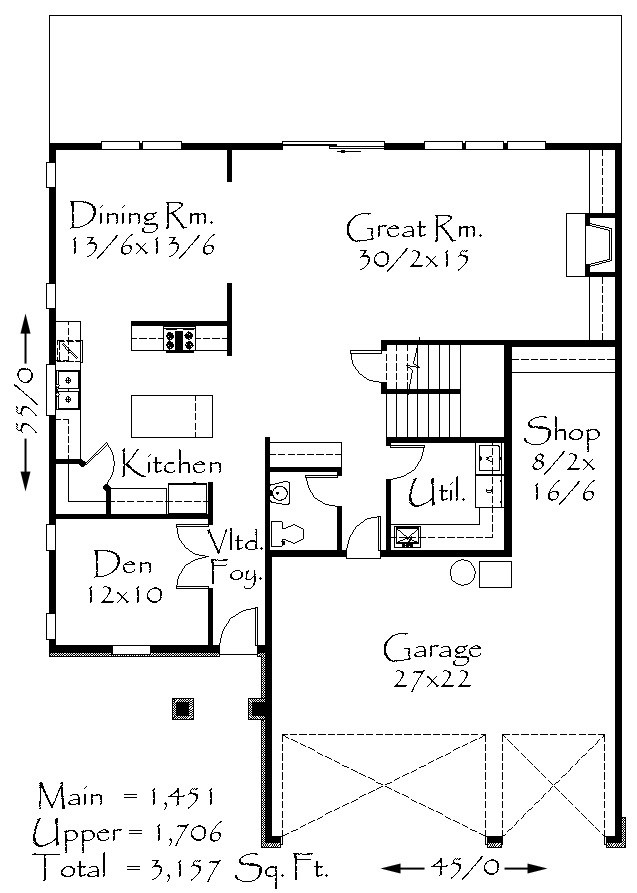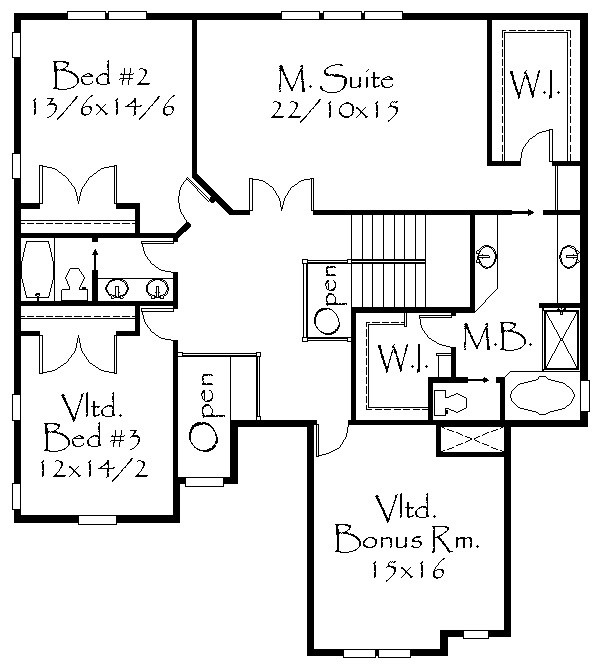Square Foot: 3157
Main Floor Square Foot: 1451
Upper Floors Square Foot: 1706
Bathrooms: 2.5
Bedrooms: 4
Cars: 3
Floors: 2
Foundation Type(s): crawl space floor joist
Site Type(s): Down sloped lot, Flat lot, Narrow lot
M-3157RC
m-3157RC
A strong purposeful French Country house plan with all the charm and amenities todays homebuyers look for. A very large Great Room oriented to the back yard is adjacent to the large dining room and spacious island kitchen. The Utility Room and Powder room are perfectly located around a corner and near the garage entry. There is even a shop in the three car garage. Upstairs the bedrooms are all very large and share a vaulted bonus room space.




Reviews
There are no reviews yet.