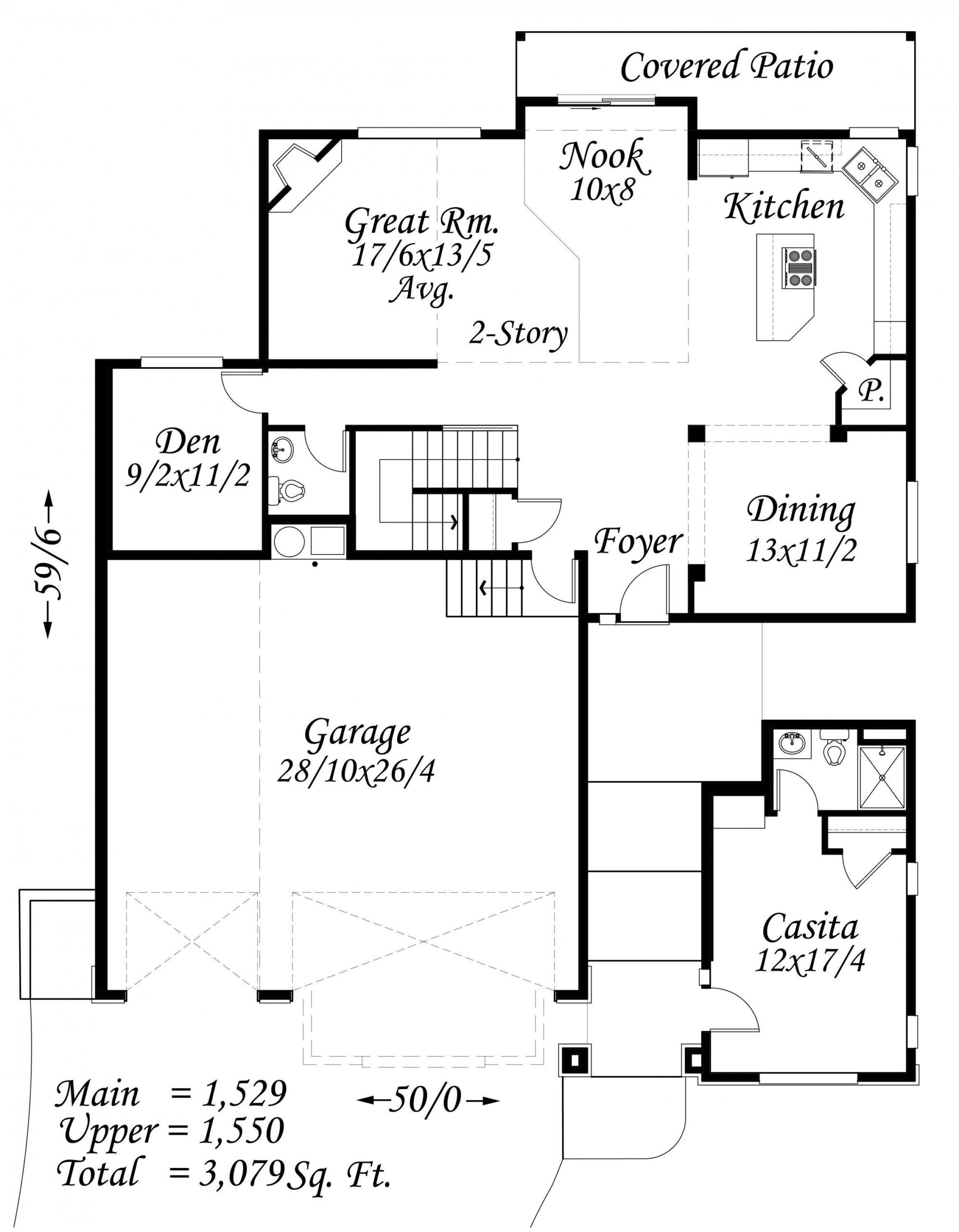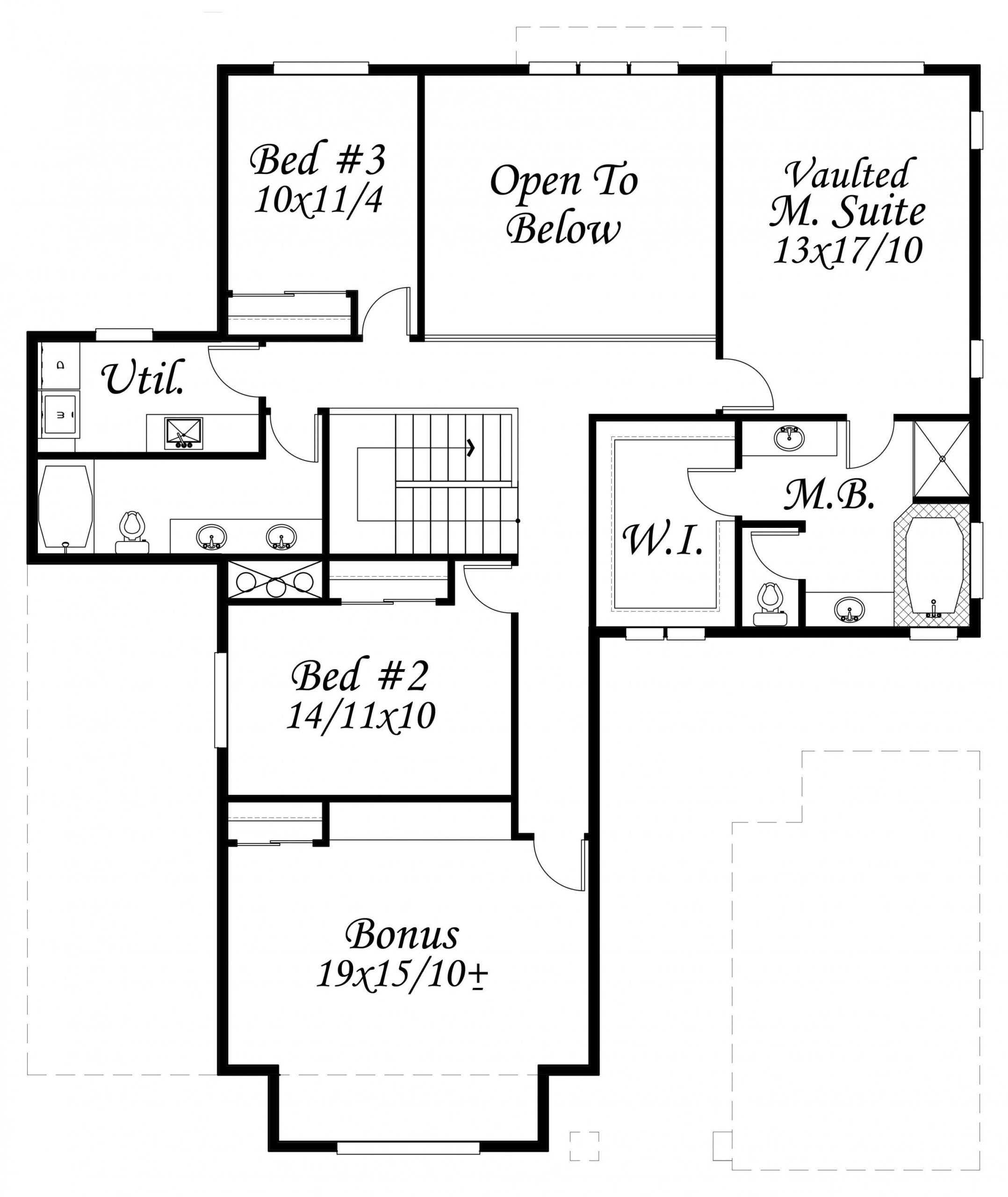Square Foot: 3079
Main Floor Square Foot: 1529
Upper Floors Square Foot: 1550
Bathrooms: 3.5
Bedrooms: 4
Cars: 3
Floors: 2
Foundation Type(s): crawl space post and beam
Features: 3 Car Garage Home Design, 3.5 Bathroom House Design, 3.5 Bathrooms, 4 Bedrooms, A Perfect Casita, Bonus Room, Covered back patio, Four Bedroom House Plan, Great Room 2 stories, Two Story Home Plan
Site Type(s): Rear View Lot, Side sloped lot, Up sloped lot
Mountain Gate 2
M-3079-JTR
This Traditional, Transitional, and Contemporary Design, the Mountain Gate 2 is a great house plan for a side/up sloping lot. Only 6 risers separate the garage from the main floor. A two story Dining nook is centered into the Great Room and Island Kitchen. A formal dining room is near the foyer. Down the hall is a private den. Out front is a full service Casita, perfect for an in-law, office, studio, gym or teenager. Upstairs are four bedrooms and a large bonus room.
Your ideal residence is waiting for you. Start exploring our website, showcasing a broad selection of customizable house plans. Whether you favor traditional charm or modern flair, we have designs for every taste. For any customization questions or support, feel free to reach out. Let’s design a home that captures your personal vision together.



Reviews
There are no reviews yet.