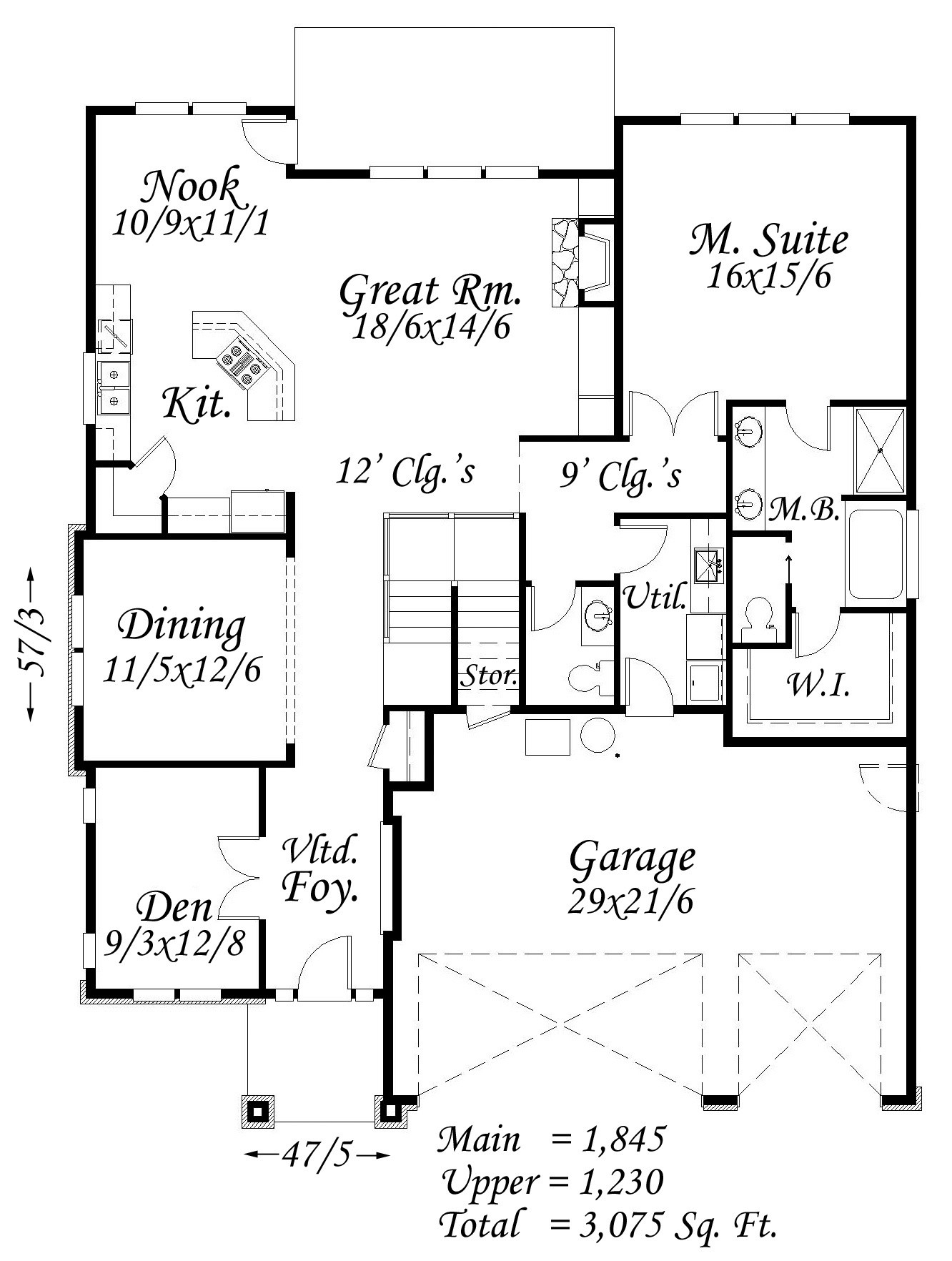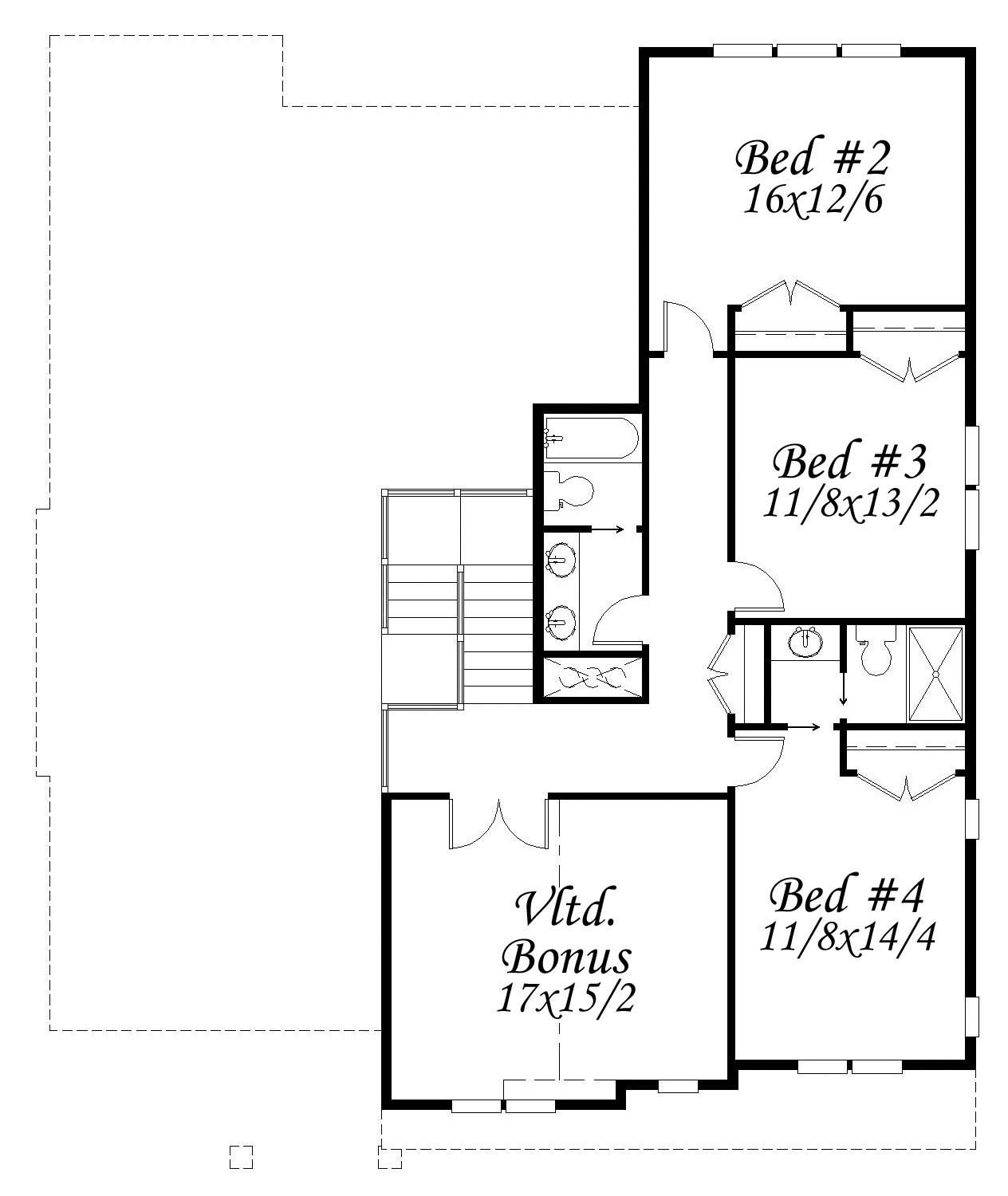Square Foot: 3075
Main Floor Square Foot: 1845
Upper Floors Square Foot: 1230
Bathrooms: 3.5
Bedrooms: 4
Cars: 3
Floors: 2
Foundation Type(s): crawl space post and beam
Site Type(s): Flat lot, Narrow lot, Rear View Lot
Features: 3.5 Bathroom House Plan, Four Bedroom Home Plan, Three Car Garage House Design, Two Story Home Design
The Jordan Tofte
M-3075MK2
This is a very exciting house plan with a Main Floor Master Suite, 3 car garage, great curb appeal and voluminous 12 foot ceilings on the main floor. The main floor also has one of the most time tested layouts you will ever find to go along with the flexible upper floor with two baths and a huge bonus room.



Reviews
There are no reviews yet.