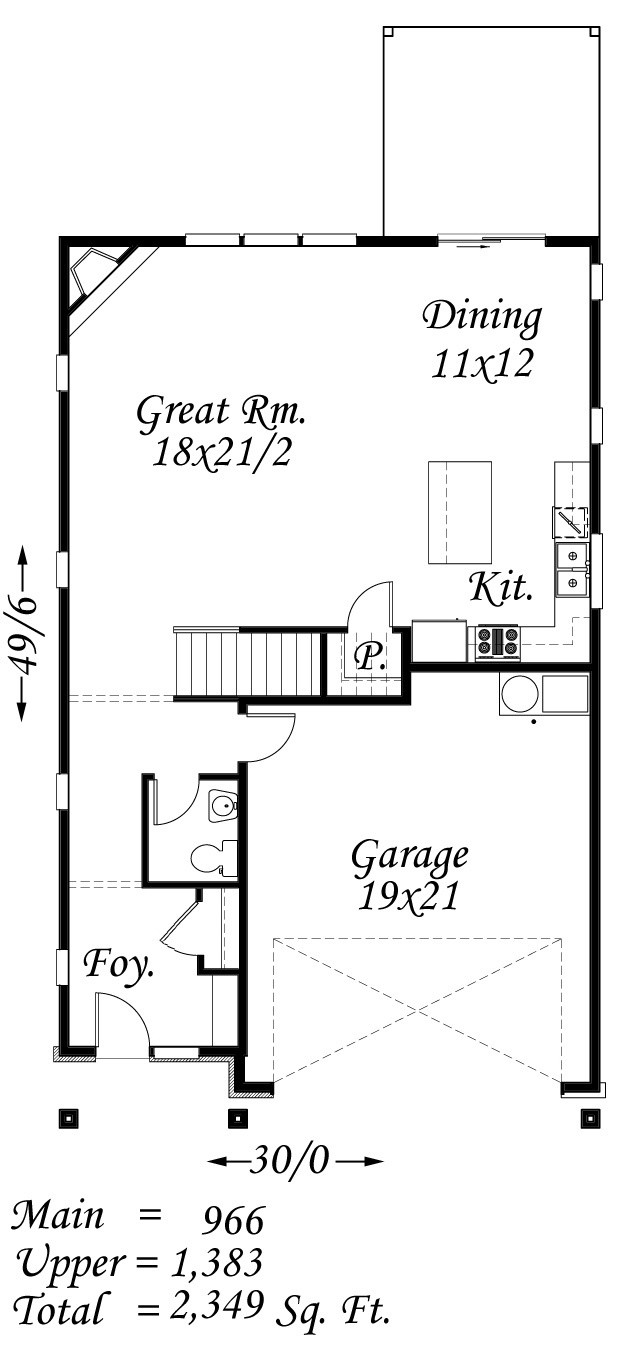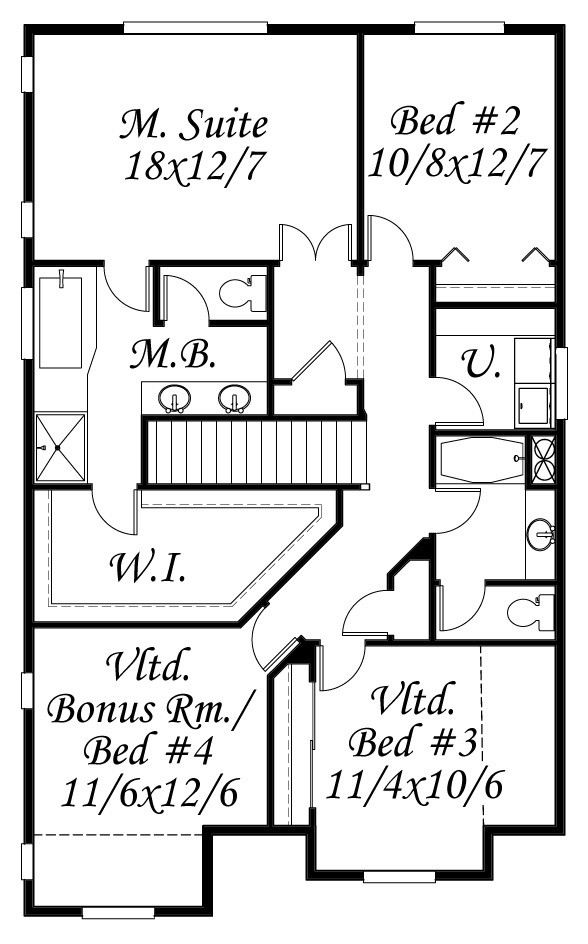Square Foot: 2349
Main Floor Square Foot: 966
Upper Floors Square Foot: 1383
Bathrooms: 2.5
Bedrooms: 4
Cars: 2
Floors: 2
Foundation Type(s): crawl space post and beam
Site Type(s): Flat lot, Narrow lot
Features: 2 Car Garage Home Design, 2.5 Bathroom House Design, 2.5 Bathrooms, 4 Bedrooms, Awesome Great Room, Bonus Room, Four Bedroom Home Plan, Two Story House Plan
Odell
M-2349TH
Traditional, French Country, and Old World European styles, the Odell is an English Tudor house plan that is very well suited to an upscale neighborhood with narrow lots. This richly detailed exterior leads to a wide open main floor plan with loft style living and four large bedrooms upstairs. The master suite features a very spacious wardrobe.



Reviews
There are no reviews yet.