Square Foot: 640
Main Floor Square Foot: 640
Bathrooms: 1
Bedrooms: 1
Floors: 1
Foundation Type(s): crawl space post and beam, slab
Site Type(s): Flat lot, Narrow lot, skinny lot
Features: 1 Bedroom House Plan, 1 Story House Design, Beautiful Lodge style, built in nook, built in office, covered back and front porches, Masterful floor plan, Not so big Tiny House, One Bathroom Home Plan
MM-640 – Soma – Charming, Small, Modern House Plan
MM-640
640 Square Foot Charming, Small, Modern House Plan
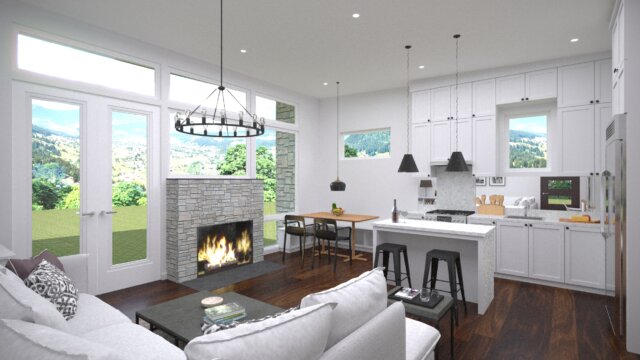 This elegant sample of our modern small house plans is a beautiful example of how to design a tiny home and not lose any substance. This home plan is the perfect in law, guest house addition to your property, or the perfect place to get away and enjoy the ease of function that flows from the front door to the back Lanai. It is laid out perfectly so you can utilize every space and not “feel” like you are in a tiny home. As you can see in the pictures of this home design the open floor plan, and neatly put together master suite allow for privacy as well as the comfort of a much larger home. The front porch is the perfect place to enjoy a view and cozy up to a warm fire after a long day. If you have any questions about this home design please let us know, or to see more small modern house plans, click here.
This elegant sample of our modern small house plans is a beautiful example of how to design a tiny home and not lose any substance. This home plan is the perfect in law, guest house addition to your property, or the perfect place to get away and enjoy the ease of function that flows from the front door to the back Lanai. It is laid out perfectly so you can utilize every space and not “feel” like you are in a tiny home. As you can see in the pictures of this home design the open floor plan, and neatly put together master suite allow for privacy as well as the comfort of a much larger home. The front porch is the perfect place to enjoy a view and cozy up to a warm fire after a long day. If you have any questions about this home design please let us know, or to see more small modern house plans, click here.

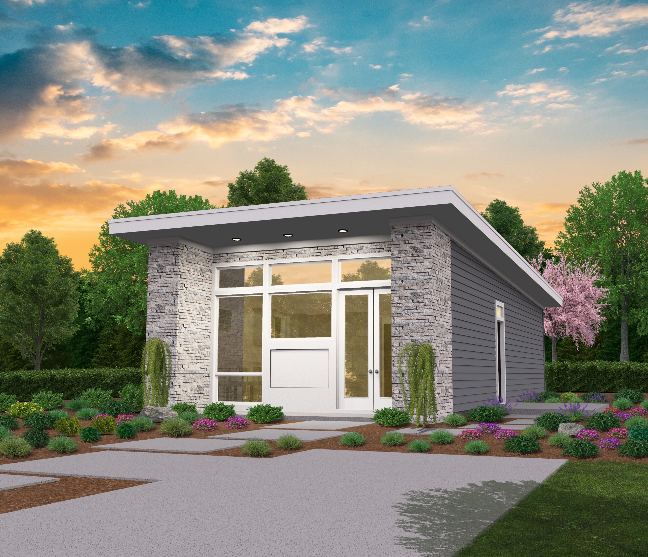
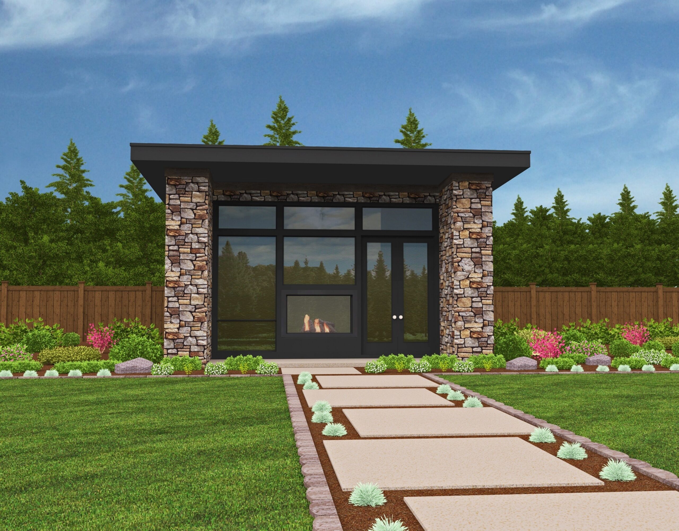
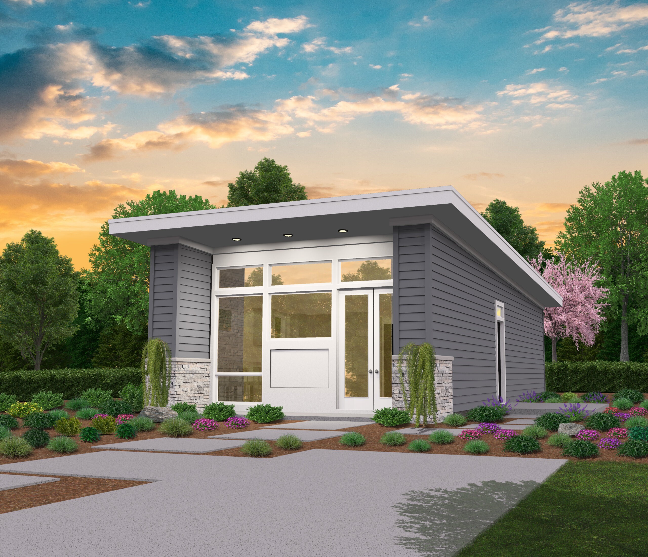
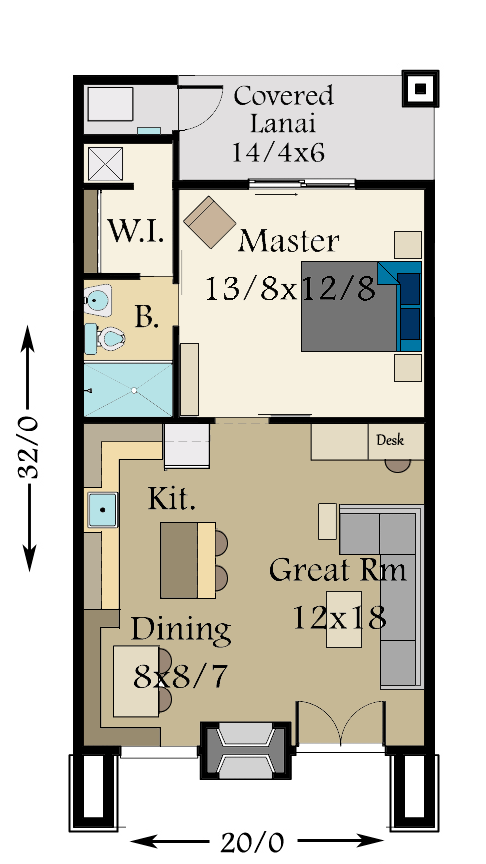
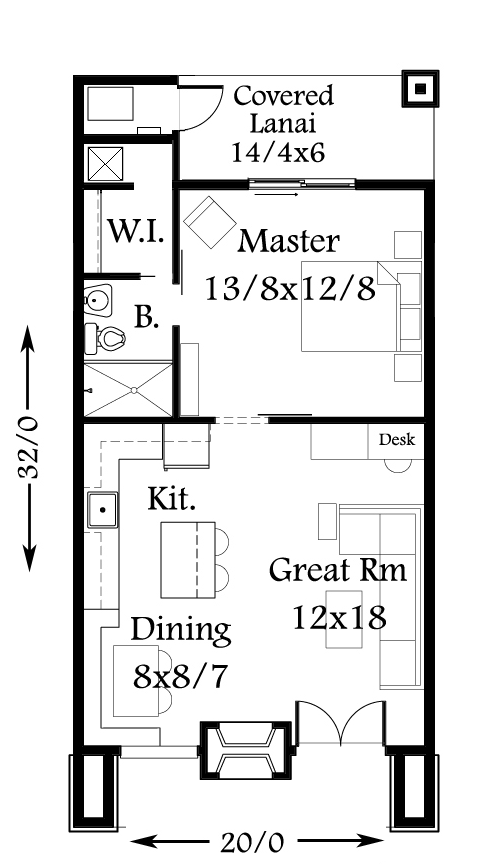
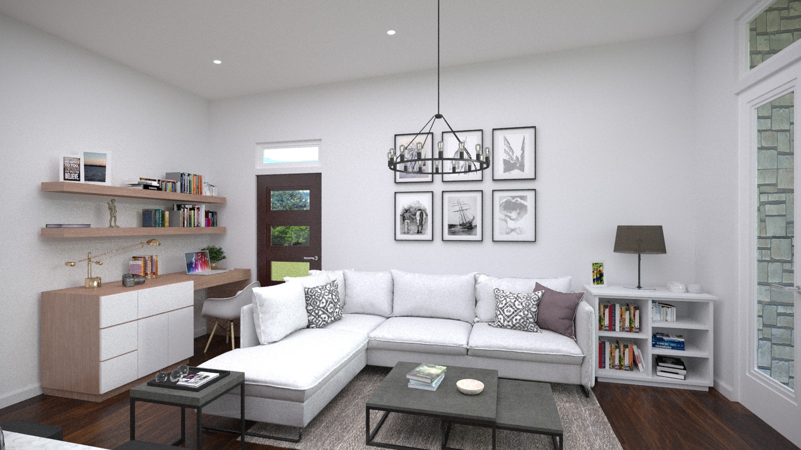
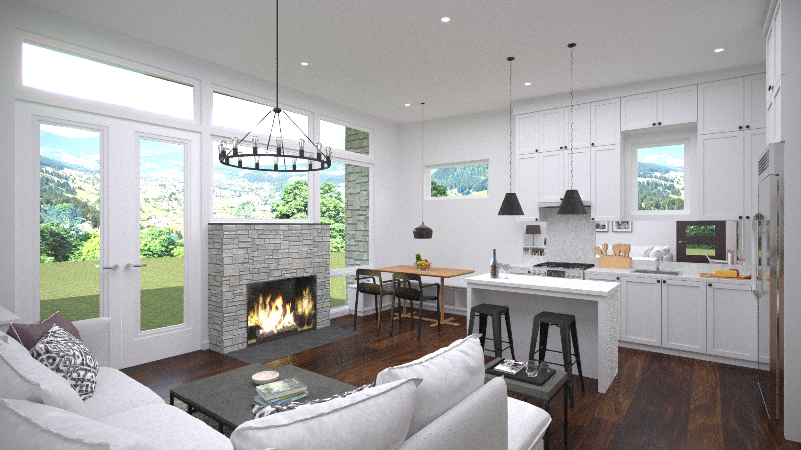
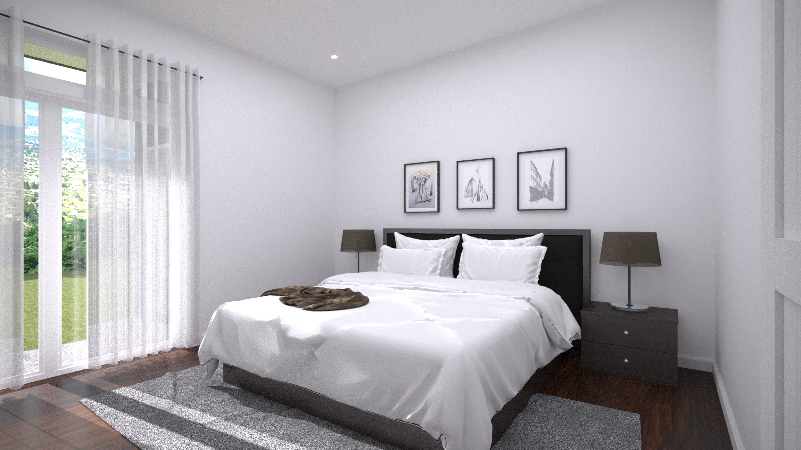
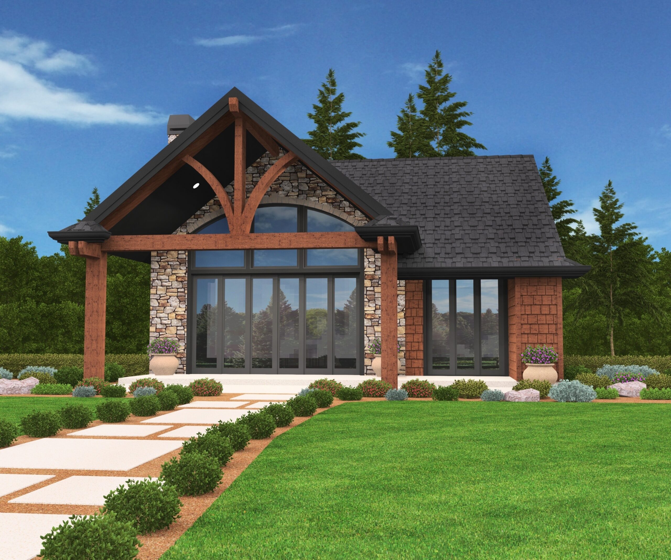
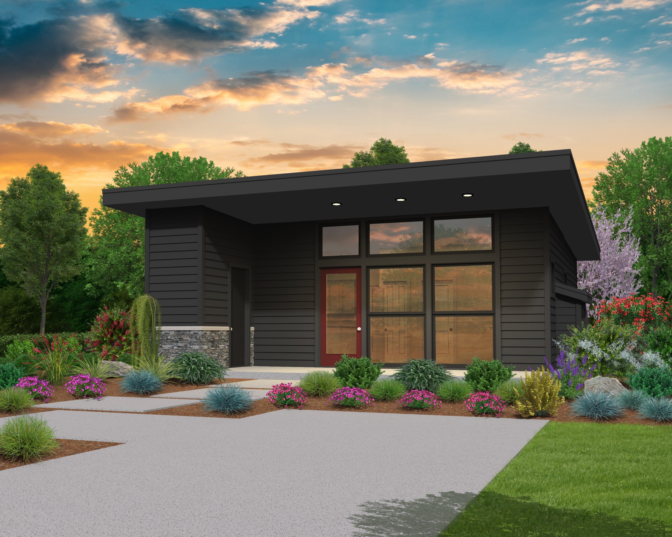
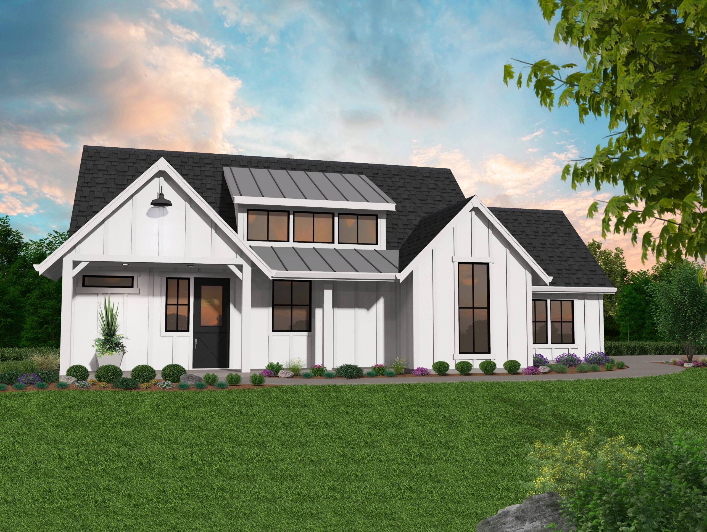
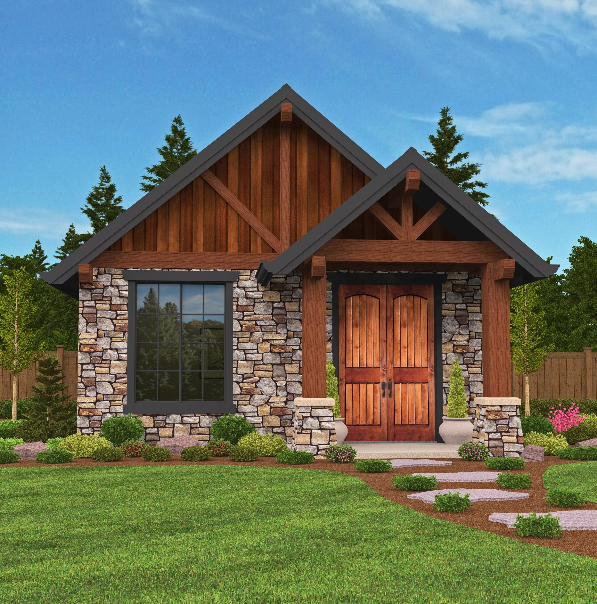
3 reviews for MM-640 – Soma – Charming, Small, Modern House Plan
There are no reviews yet.