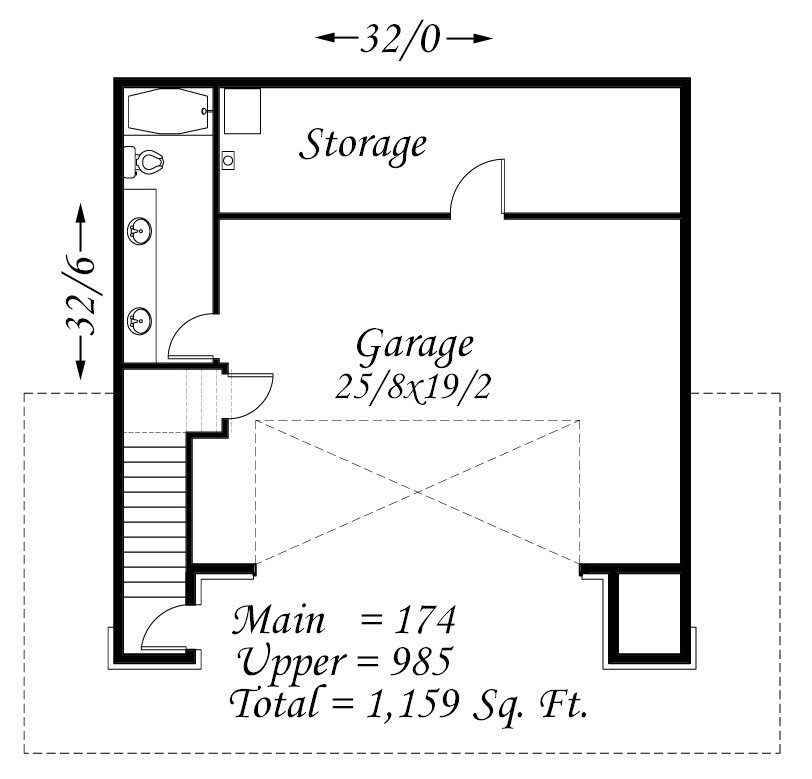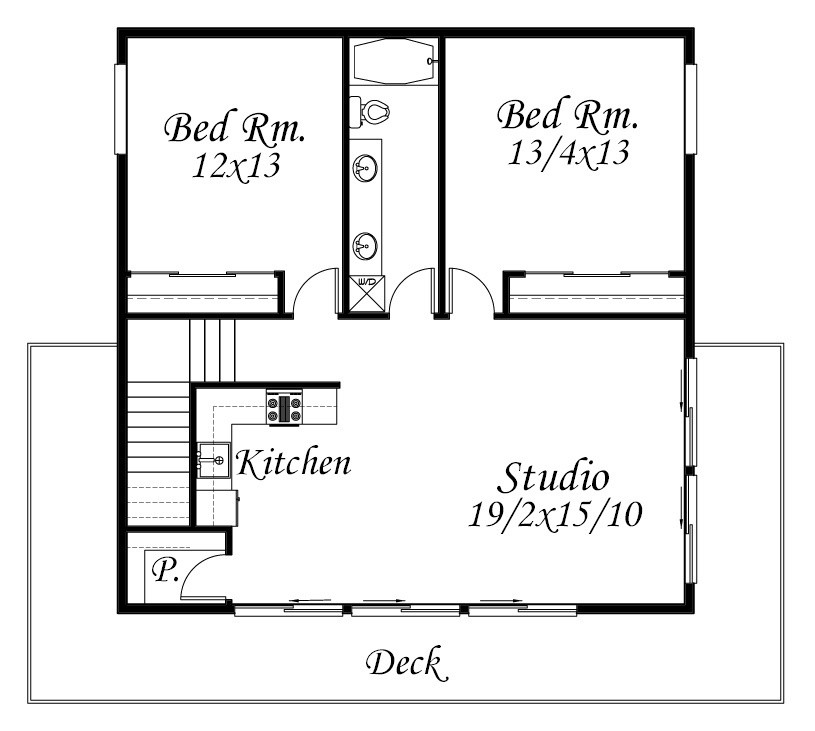Square Foot: 1159
Main Floor Square Foot: 174
Upper Floors Square Foot: 985
Bathrooms: 2
Bedrooms: 2
Cars: 2.5
Floors: 2
Foundation Type(s): slab
Site Type(s): Flat lot, Front View lot, Garage Under, Modular Home lot
Features: 2 Bathroom House design, 2.5 Car Garage Home Plan, Awesome Great Room, Bonus Room, Loft Home, Two Bedroom House Plan, Two Bedrooms, Two Story Home Design
Pearl Loft
MM-1159
Modern Loft House Plan with Ultimate Flexibility
This is an exciting single family loft house plan with a ton of storage, a garage and two bedrooms. This home works well as a guest house, primary residence, creative space, a rental home, or as part of a larger estate. This earth-friendly design is very flexible; there is no end to the uses for this exciting small modern design!



3 reviews for Pearl Loft
There are no reviews yet.