Square Foot: 1980
Main Floor Square Foot: 785
Upper Floors Square Foot: 1195
Bathrooms: 2.5
Bedrooms: 3
Cars: 1
Floors: 2
Foundation Type(s): crawl space post and beam
Site Type(s): Narrow lot
Features: 2.5 Bathroom Home Plan, 3 Bathroom Home Design, Covered back patio, One Car Garage House Plan, Two Story House Design
Blackstone – Modern two story house plan
M-1980-P
A Modern two story house plan, the Blackstone is a remarkable narrow lot small house plan, full of energy efficiency, big open shared living spaces, all with a time tested floor plan.
This 3 bedroom, 2.5 bath home offers you a “magical” Architectural style that’s fitted with smart space planning. At 1,980 square feet, this exciting Modern Design has all the best features in a “Sized Just Right” floor plan.
On the main floor you will find all of the living areas including the great room, dinning and kitchen area while the spacious master suite is upstairs along with two additional bedrooms and a full bathroom.
To learn more about this house plan call us at (503) 701-4888 or use the contact form on our website to contact us today!

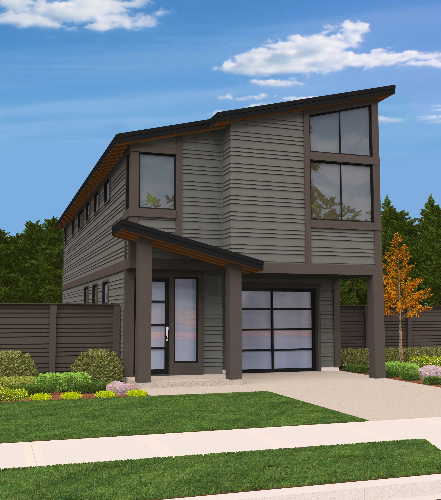
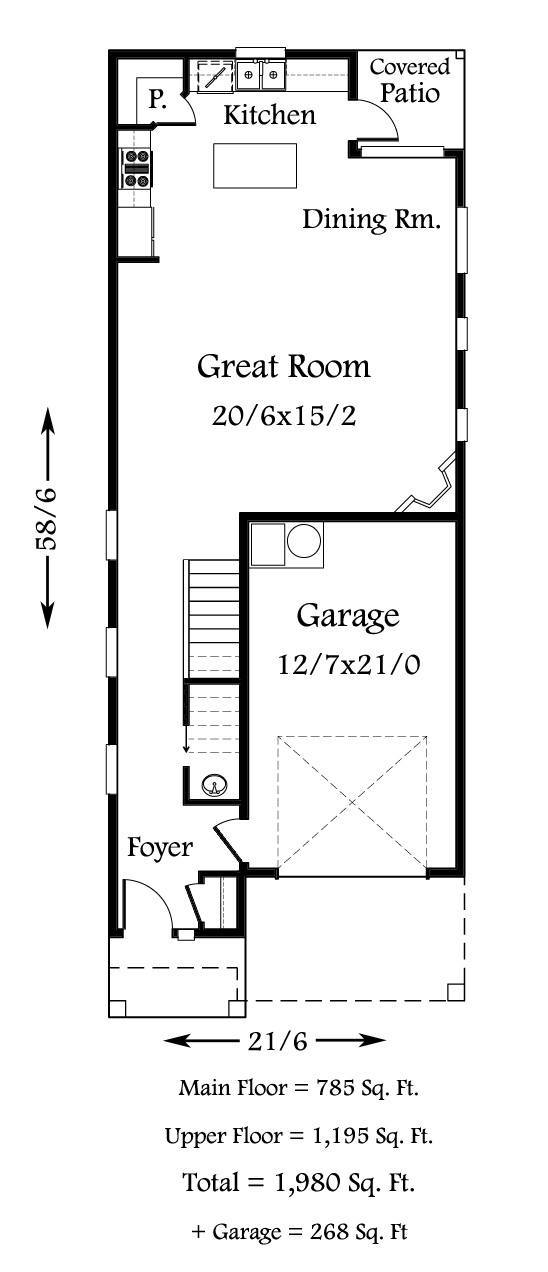
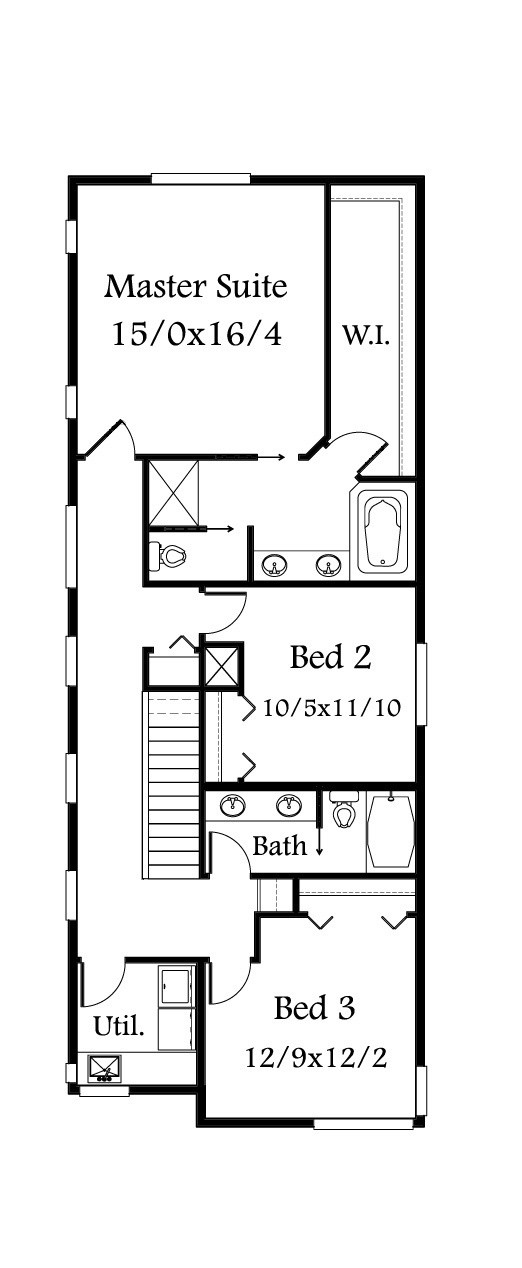
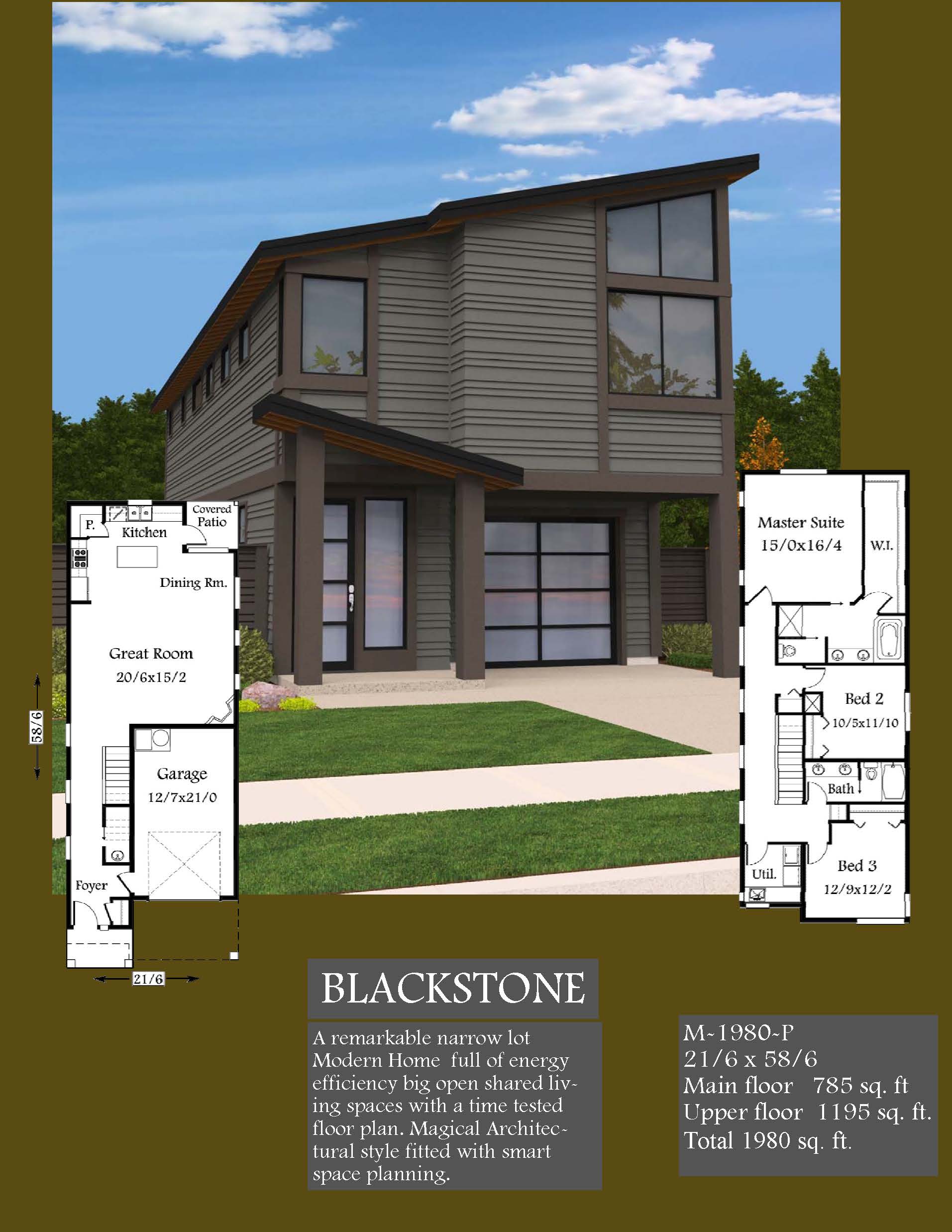
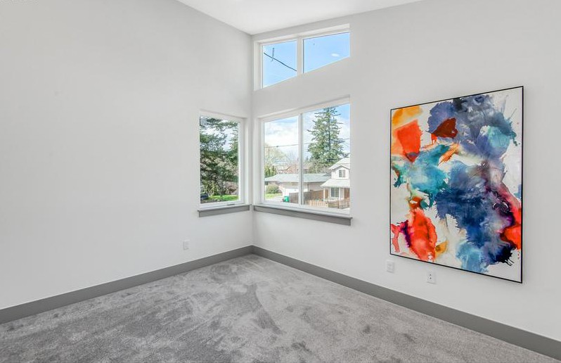
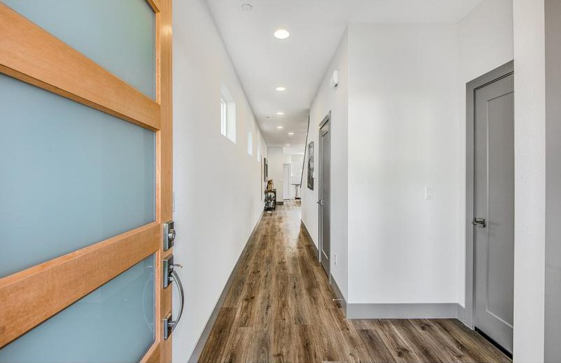
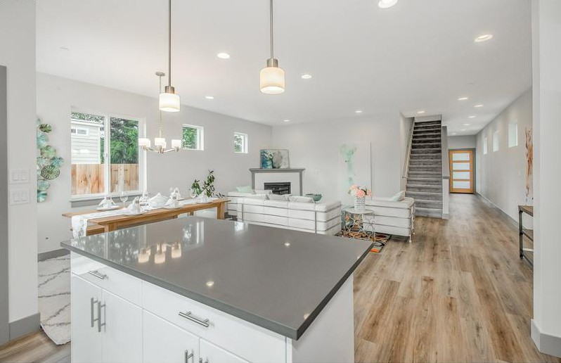
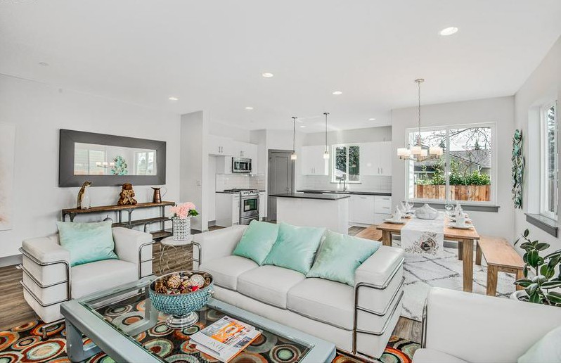
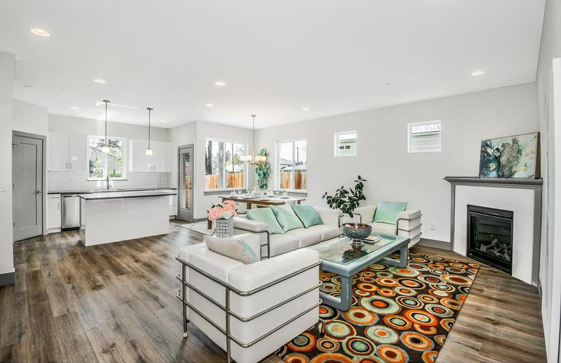
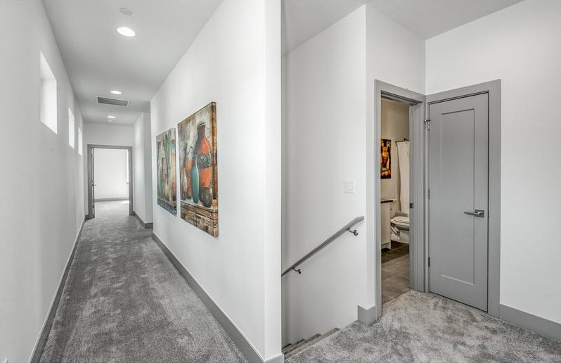
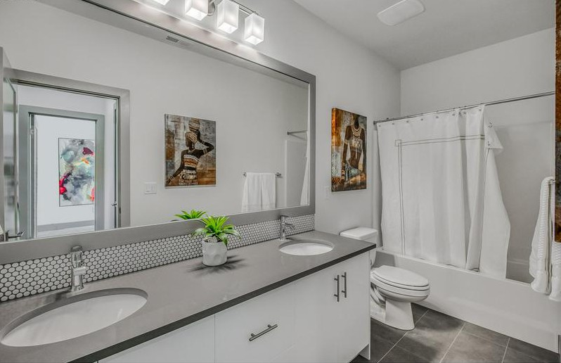
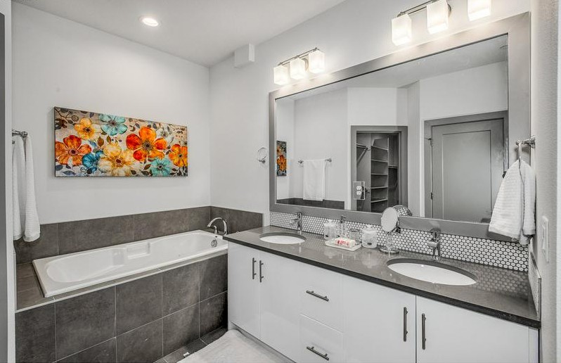
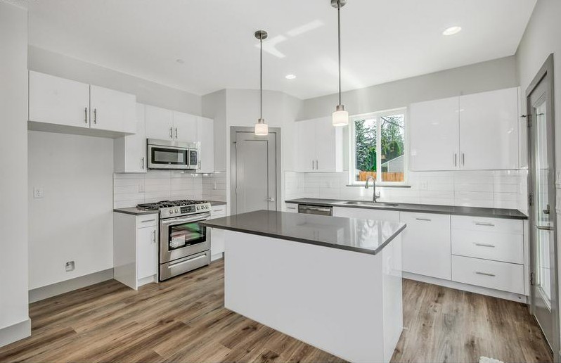
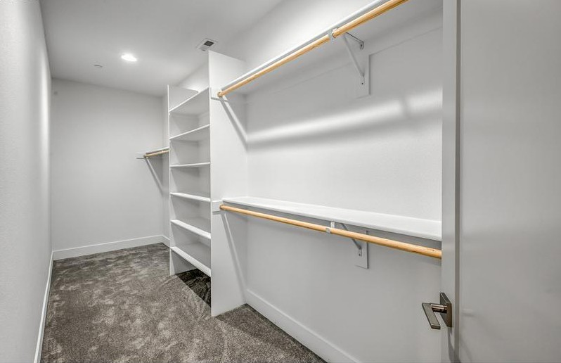
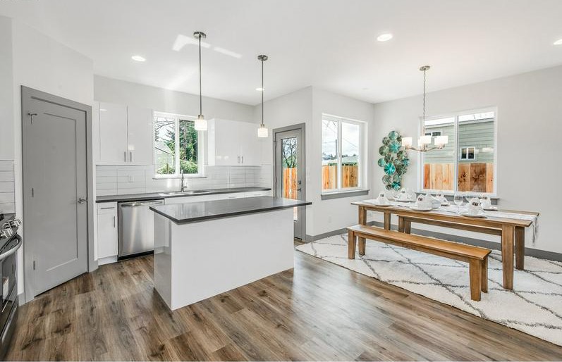
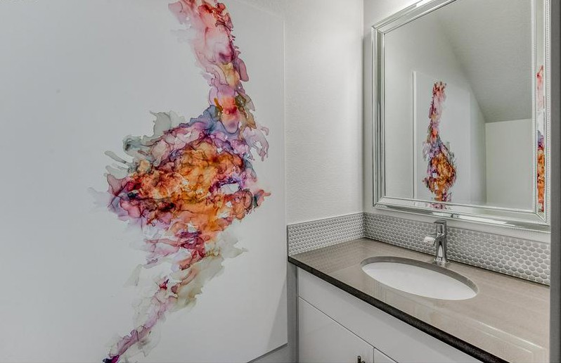
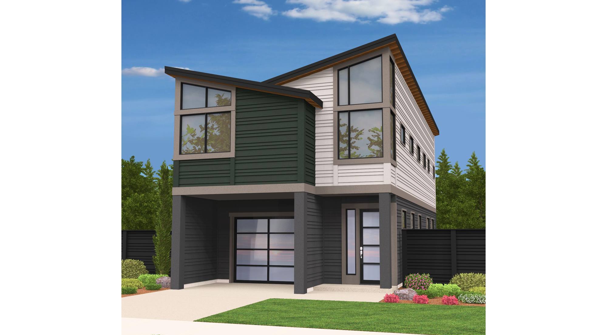
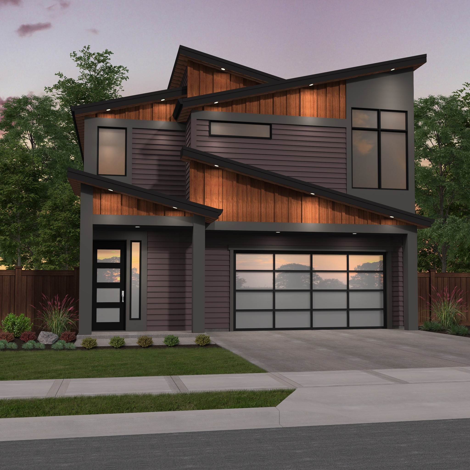
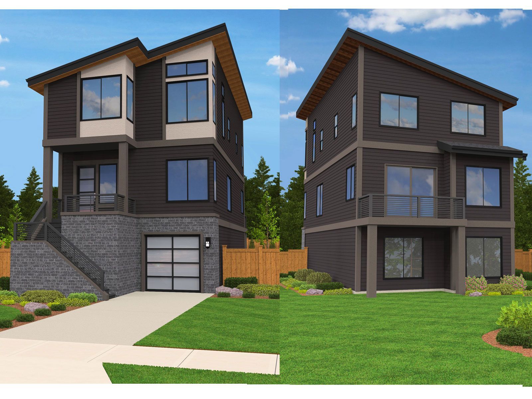
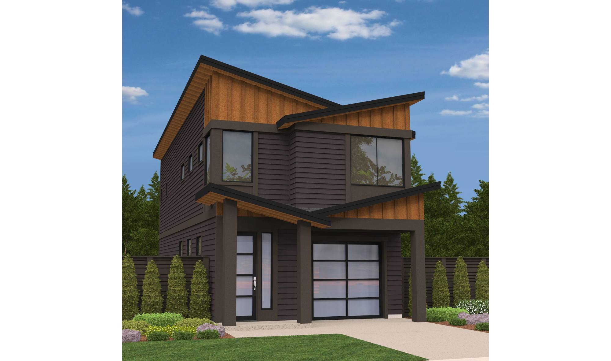
Reviews
There are no reviews yet.