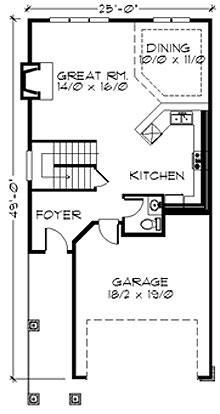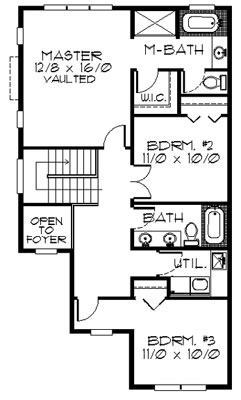Square Foot: 1613
Bathrooms: 2.5
Bedrooms: 3
Cars: 2
Floors: 2
Site Type(s): Flat lot
Features: Clean lines, Great Room w/ Fireplace, Skinny Craftsman Style, Spacious Kitchen, Vaulted Master Bedroom
Aspen
M-1613
Rare, Beautiful Skinny Craftsman House Plan
If a carriage house is in your future, look no further! The charming Arts and Crafts architecture makes this skinny craftsman house plan a natural fit in any neighborhood. This main level of this home features a generous great room with a built in fireplace, spacious kitchen and dining area and a cozy powder room near the foyer. The upstairs boasts three large bedrooms, a utility room and a vaulted master suite, complete with a private restroom and walk in closet. At just 25 feet wide, this skinny house plan is not only cost effective but is also the answer to those narrow lots we have today.



Reviews
There are no reviews yet.