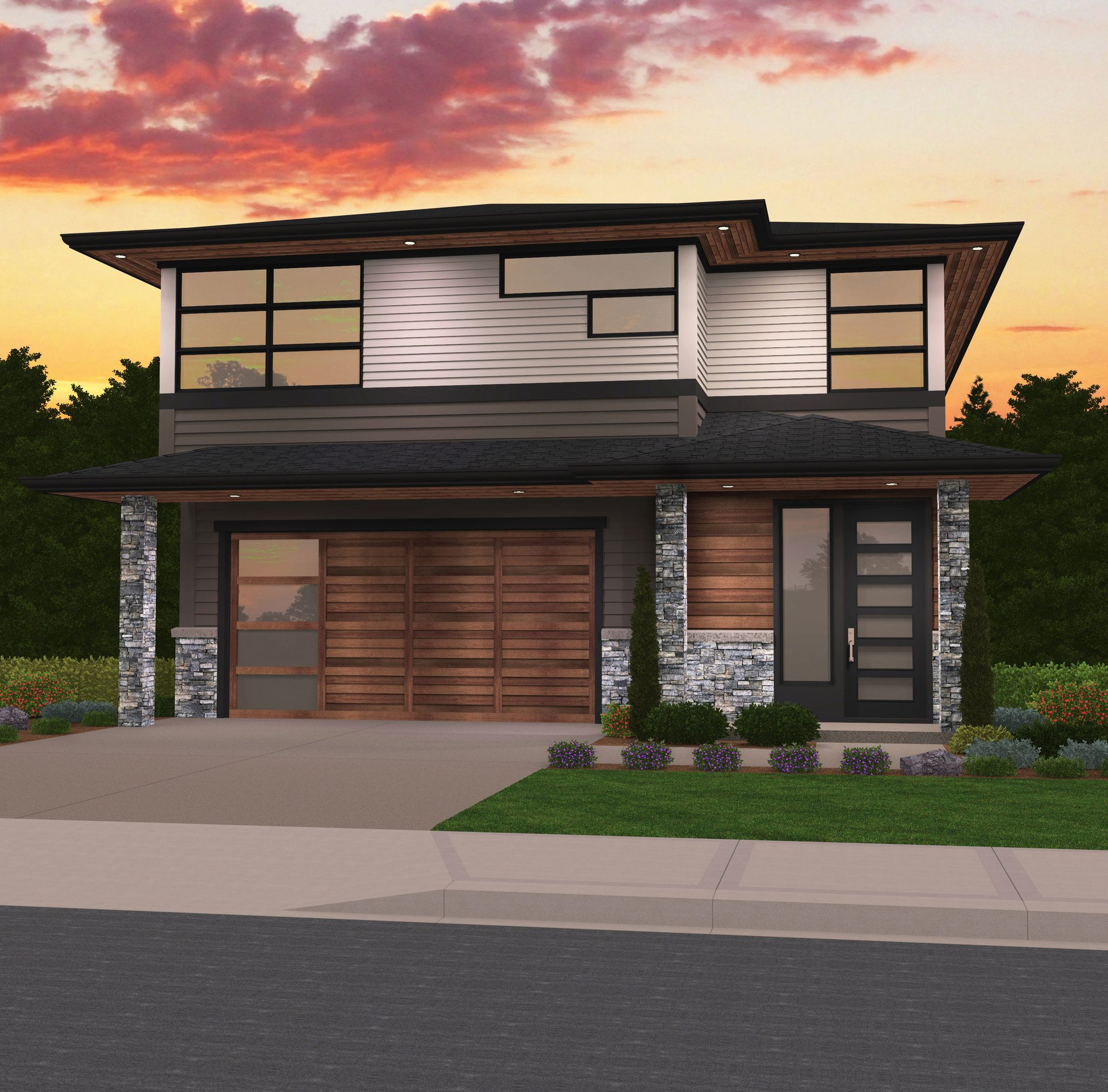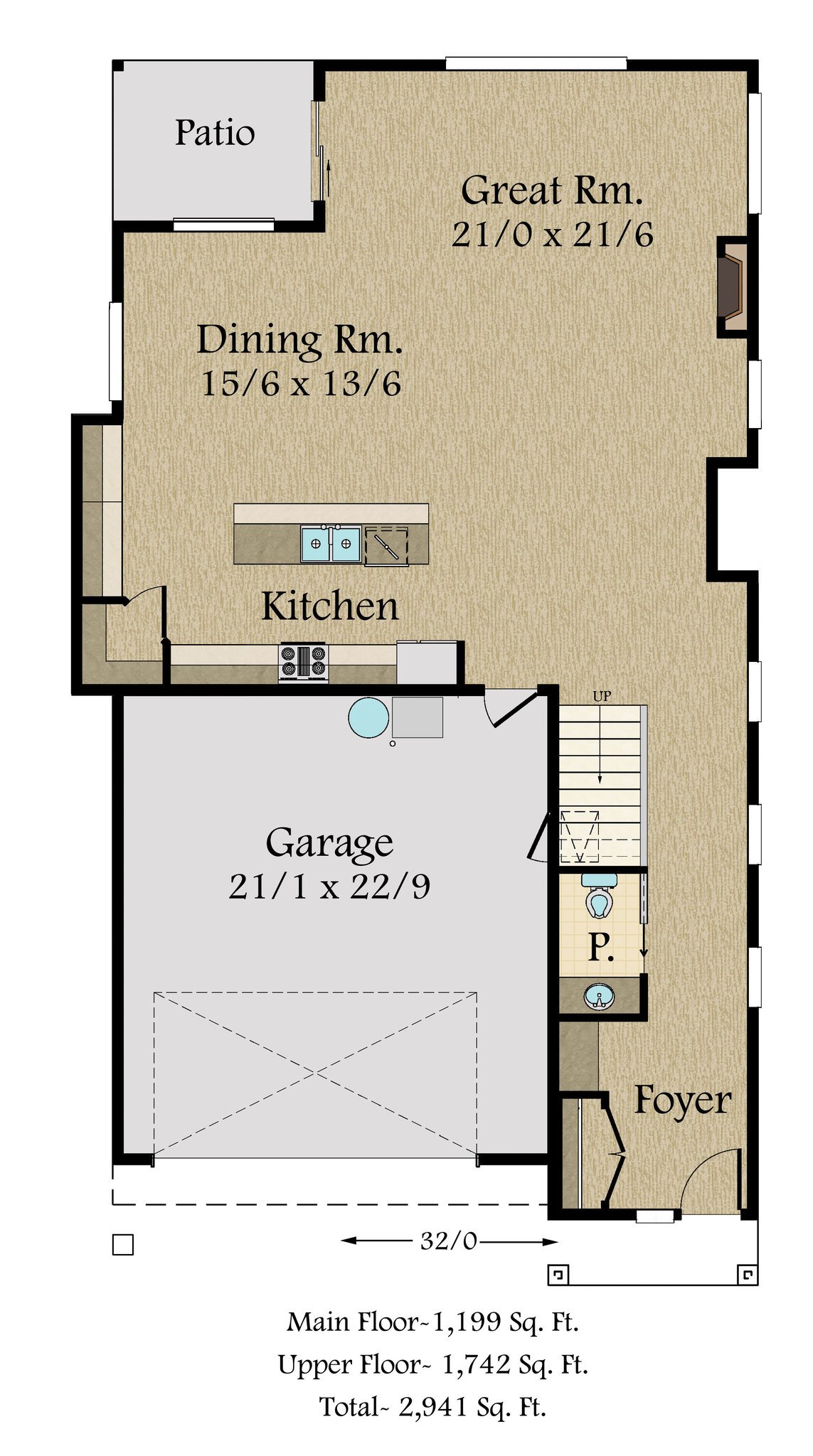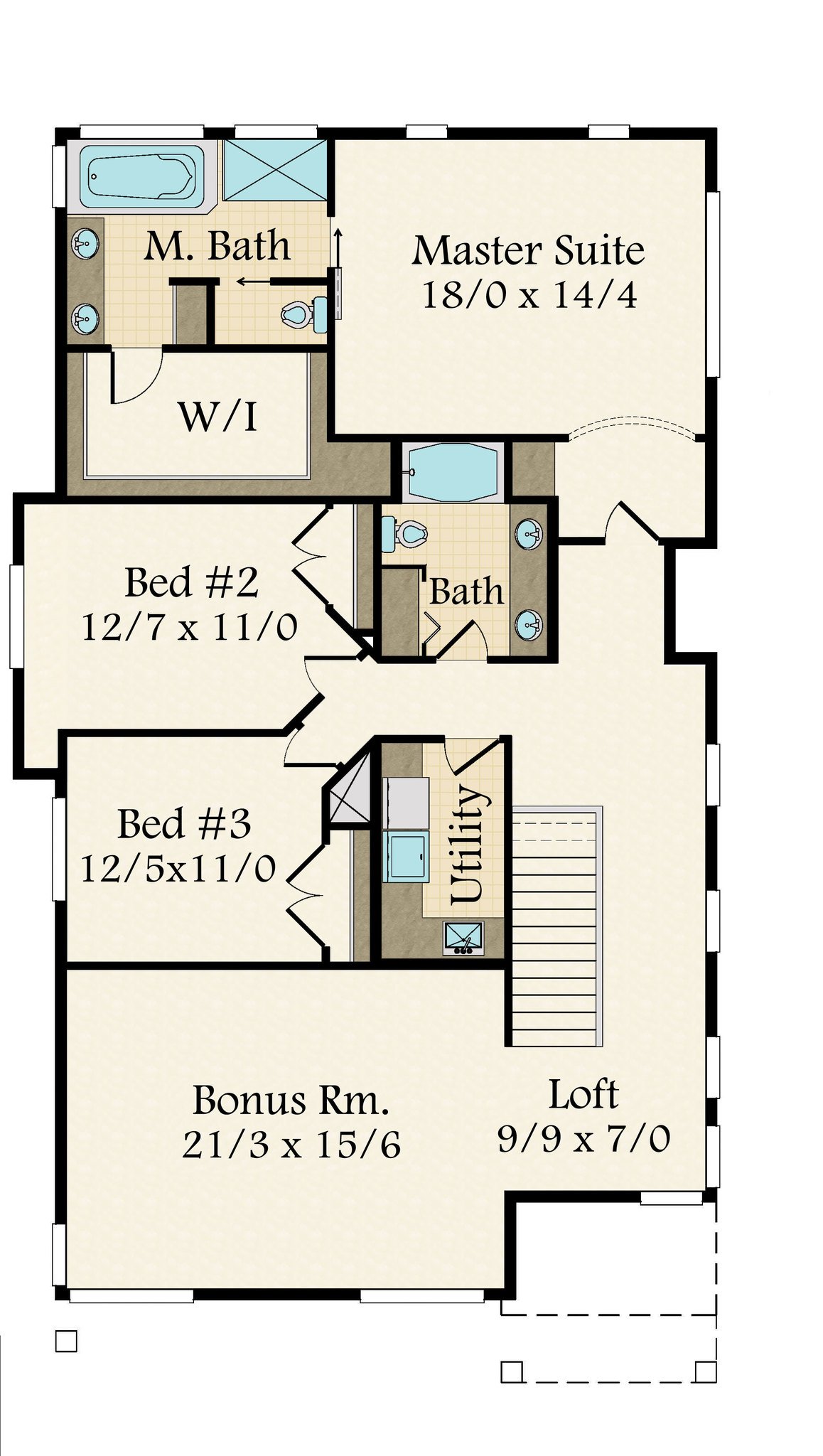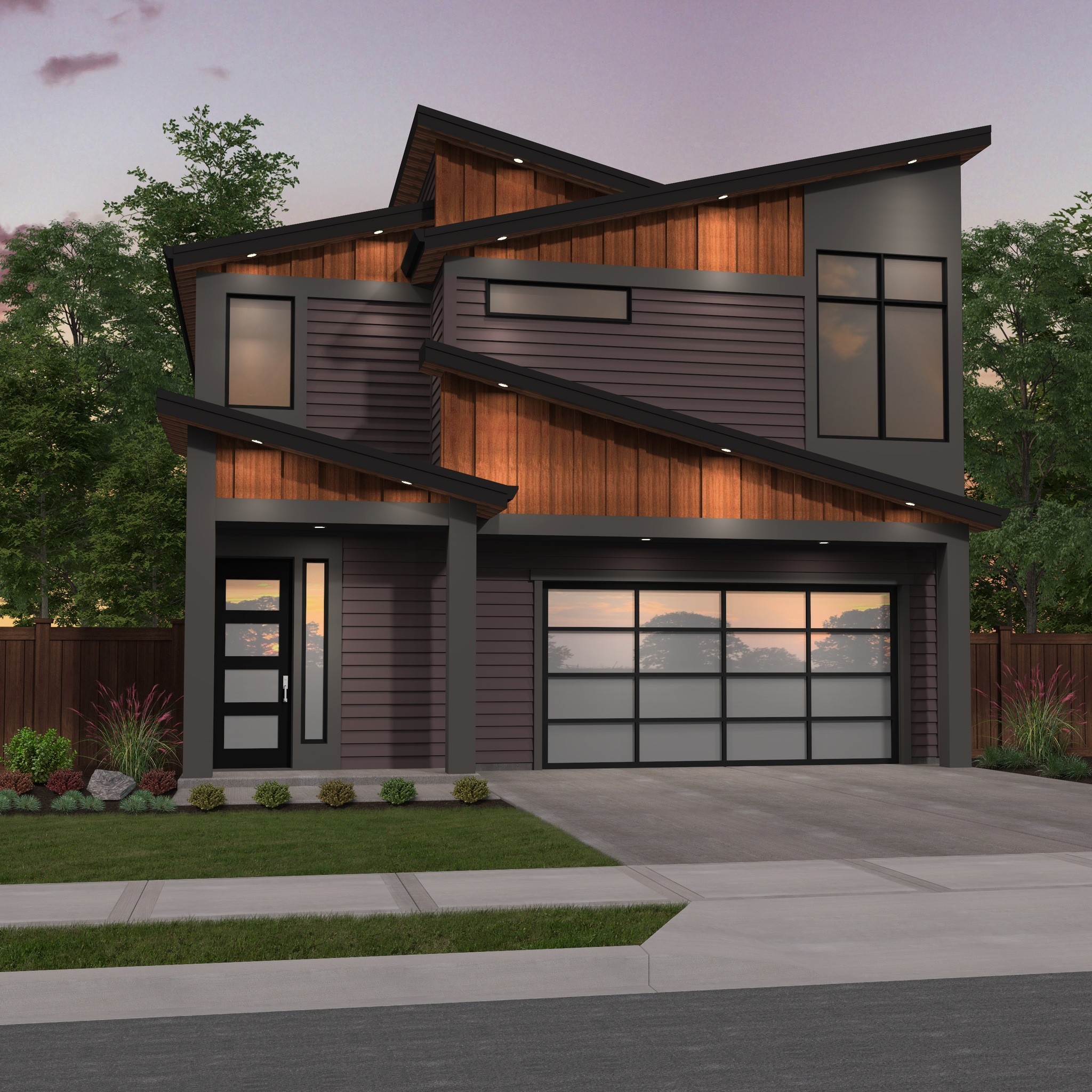Bathrooms: 2.5
Bedrooms: 3
Cars: 2
Features: 2.5 Bathroom Home Plan, 3 Bedroom House Design, Beautiful Modern Style, Big Upper Floor Bonus Room, Gourmet kitchen w/ pantry, Narrow Lot Design, Two Car Garage House Plan, Two Story Home Design, Vaulted Master Suite
Floors: 2
Foundation Type(s): crawl space floor joist, crawl space post and beam
Main Floor Square Foot: 1216
Site Type(s): Garage forward
Square Foot: 2971
Upper Floors Square Foot: 1755
Loyal Edge
MM-2971
Narrow Two-Story Prairie Style House Plan
Northwest Modern Narrow two-story Prairie Design paired with a logical house plan is sure to satisfy. The light-filled foyer leads to an open concept L shaped kitchen with a large entertainer’s center island which faces the dining room and the inviting great room, which is garnished with a built-in fireplace and covered patio at the rear.
Upstairs is a large, well-placed bonus room at the front of the house away from the bedrooms. Also upstairs is a loft and three large bedrooms, including the vaulted master suite and master bath, complete with separate shower and bathtub, side by side sinks and large walk-in closet. The utility room is conveniently placed at the top of the stairs across from the second bathroom. This Narrow Two-Story Prairie Style House Plan is builders favorite and is great house plan for a high end narrower lot with a modern flair.





Reviews
There are no reviews yet.