Square Foot: 2537
Main Floor Square Foot: 1234
Upper Floors Square Foot: 1303
Bathrooms: 3
Bedrooms: 4
Cars: 2
Floors: 2
Foundation Type(s): 0, crawl space post and beam
Site Type(s): 0, Corner Lot, Flat lot, Narrow lot
Features: 2 Story House Design, 3 Bathroom Home Design, 4 Bedroom House Plan, Beautiful from every angle, huge open main floor, Infill design, Northwest Modern City Plan, Two Car Garage Home Plan
Hip Corner
M-2537-CKW
A groovy corner lot house plan with spectacular street appeal. This is a remarkable floor plan all dressed up in Northwest Modern Stylings. A time tested open kitchen, Great Room with Large Dining takes most of the main floor, along with a flexible Den/Guest Bedroom with a FULL main floor bath tucked around the corner. A covered outdoor living space is tucked cleverly off the back of the home. Upstairs is a bonus-loft, front street facing balcony and generous well planned bedroom suites.. The master has everything along with lots of light. A detached garage would make a nice compliment to this beautiful home.
Exotic hardwood siding along with low pitched hip roofs dances playfully with a wealth of windows, insuring not only good looks but plenty of light….

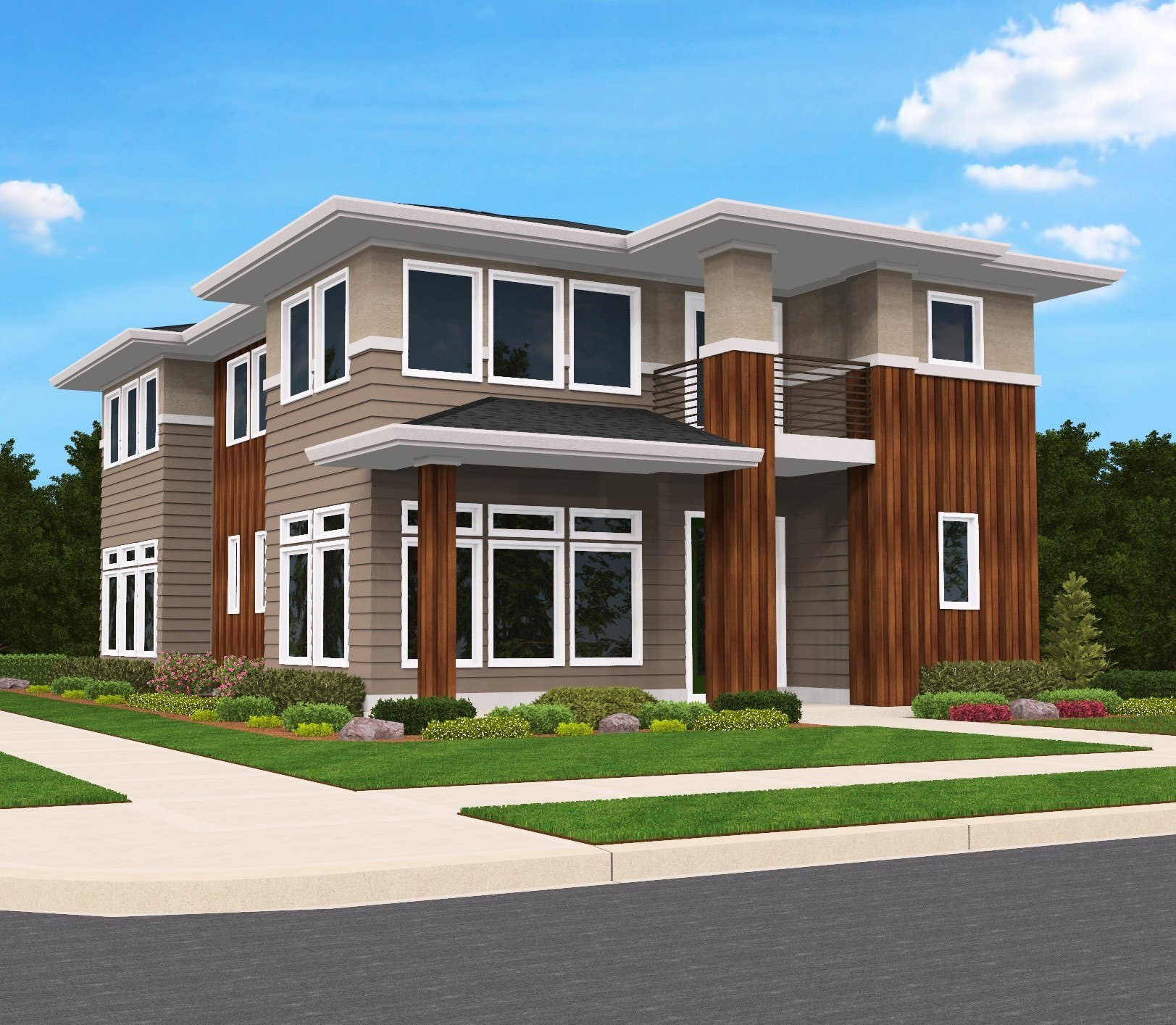
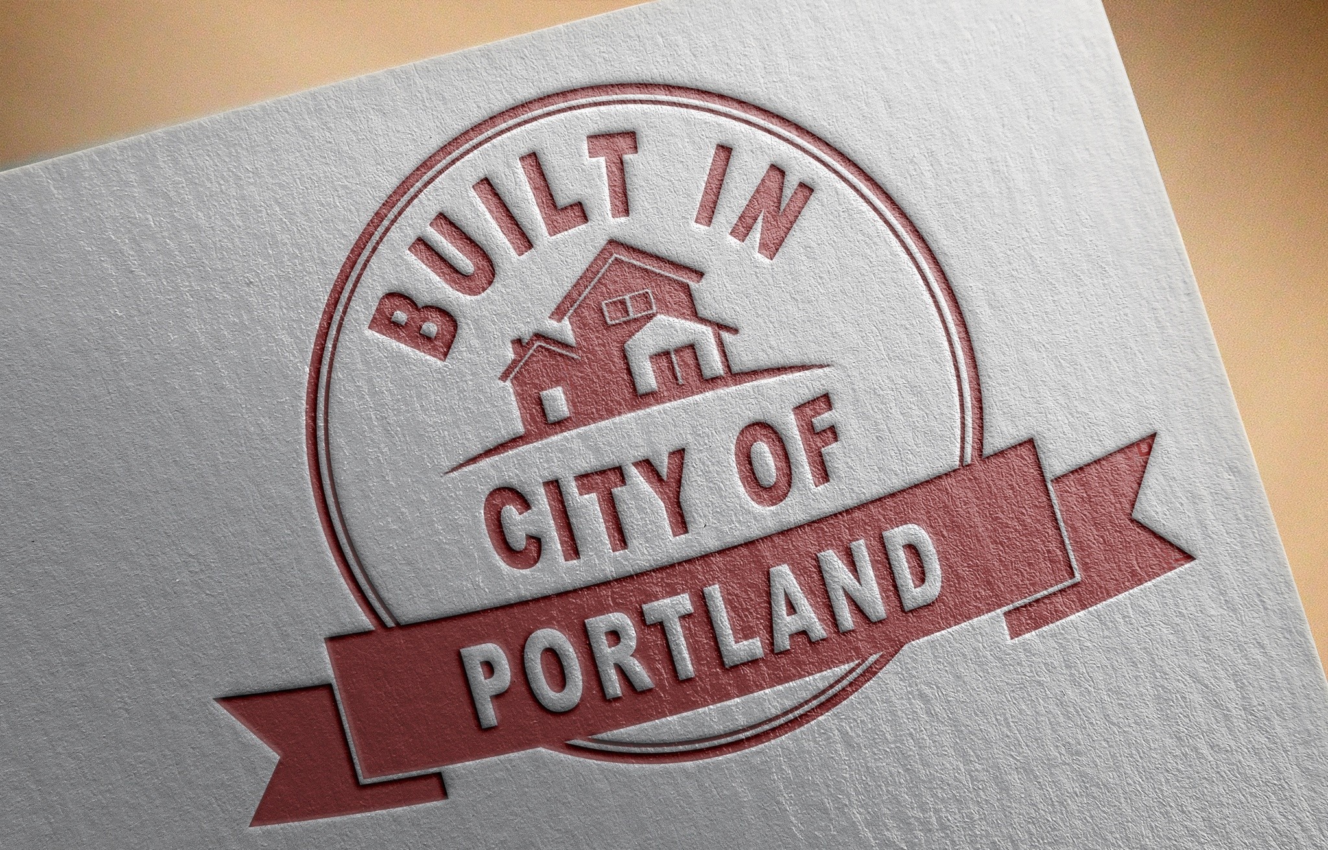
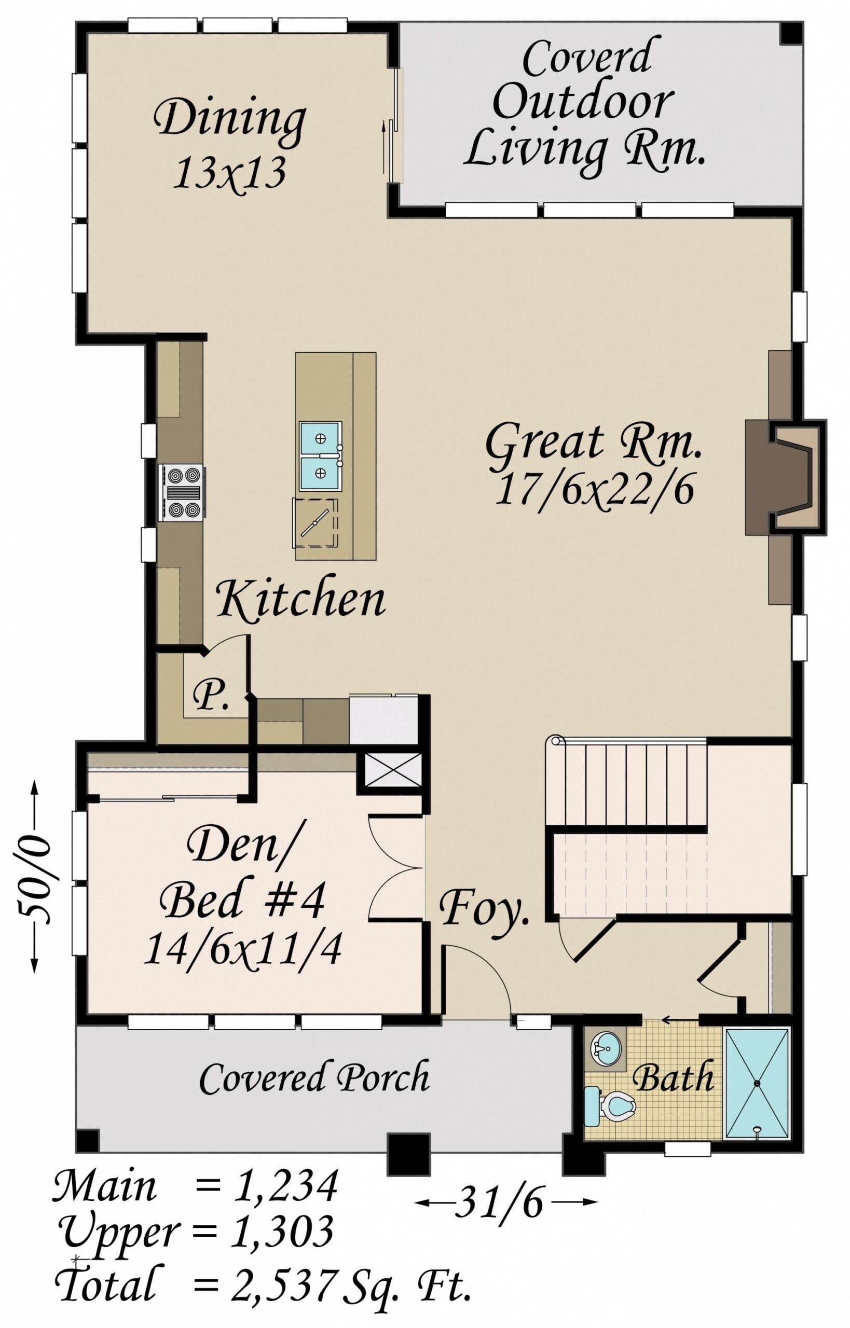
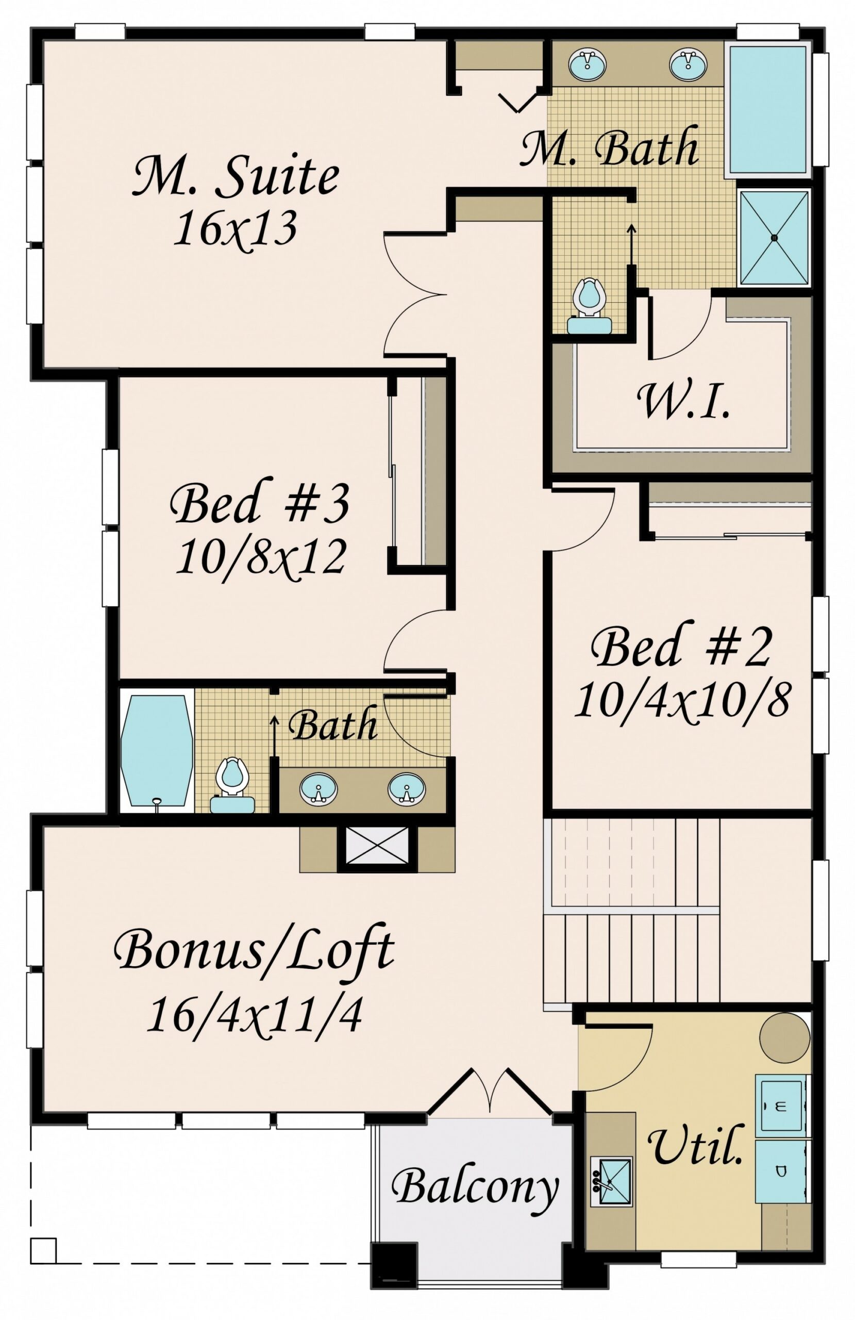
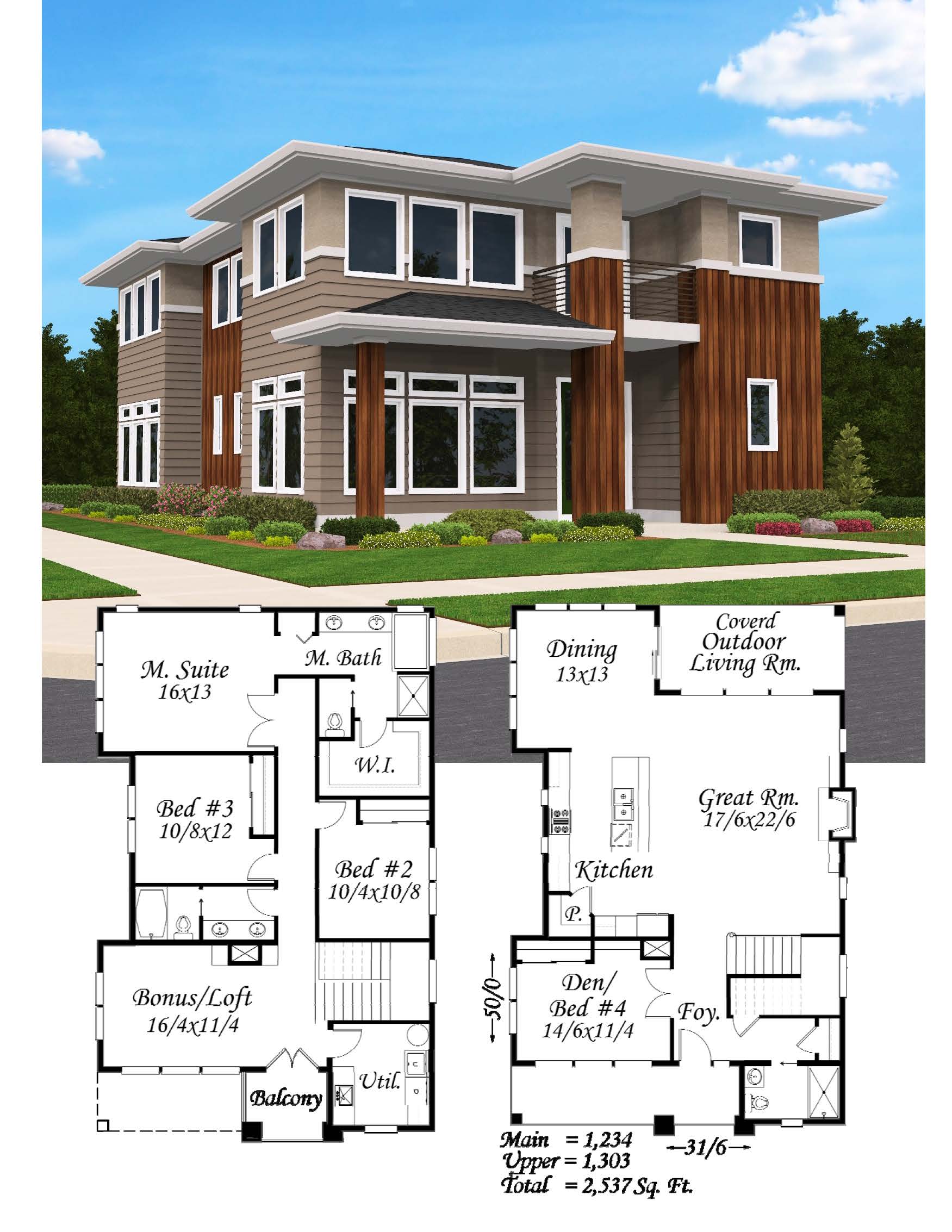
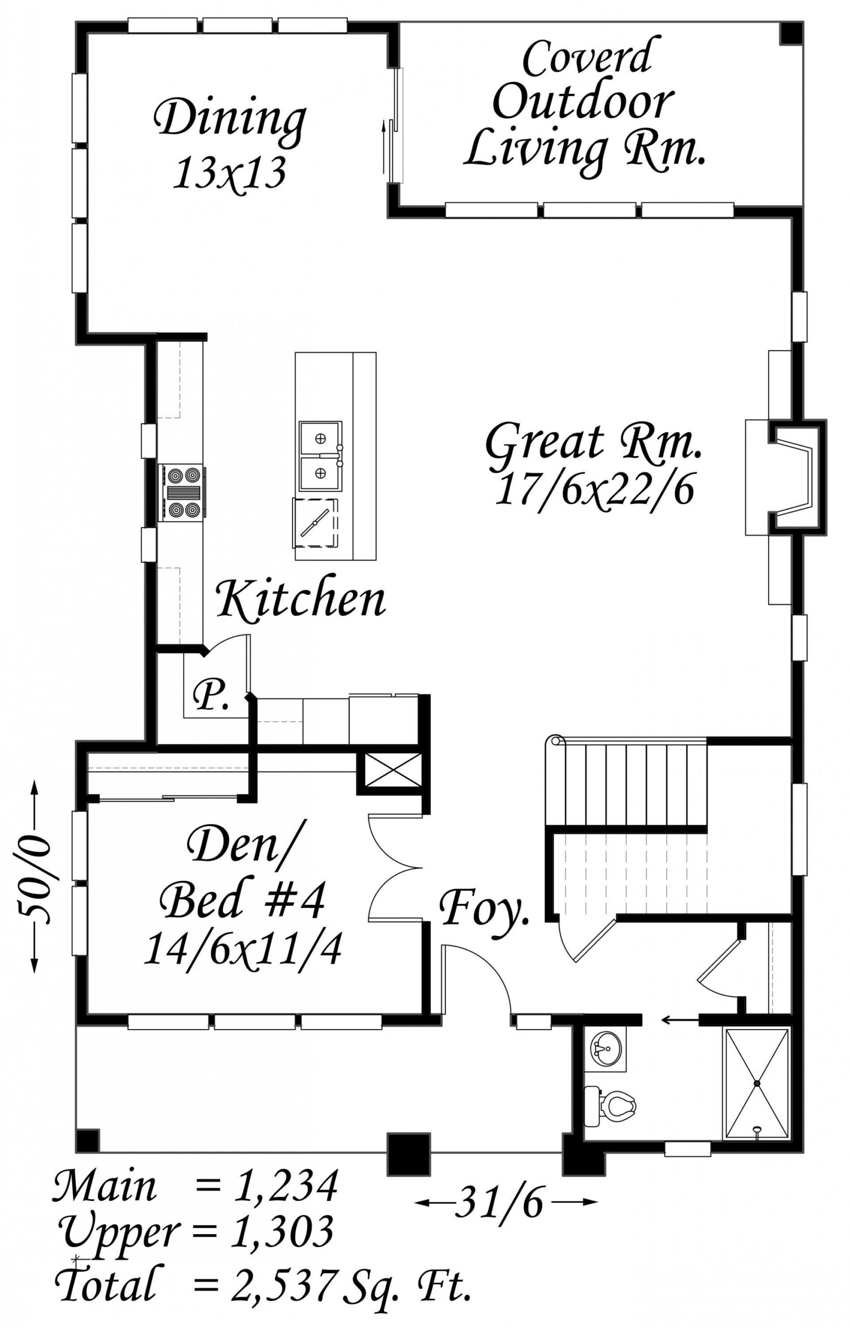
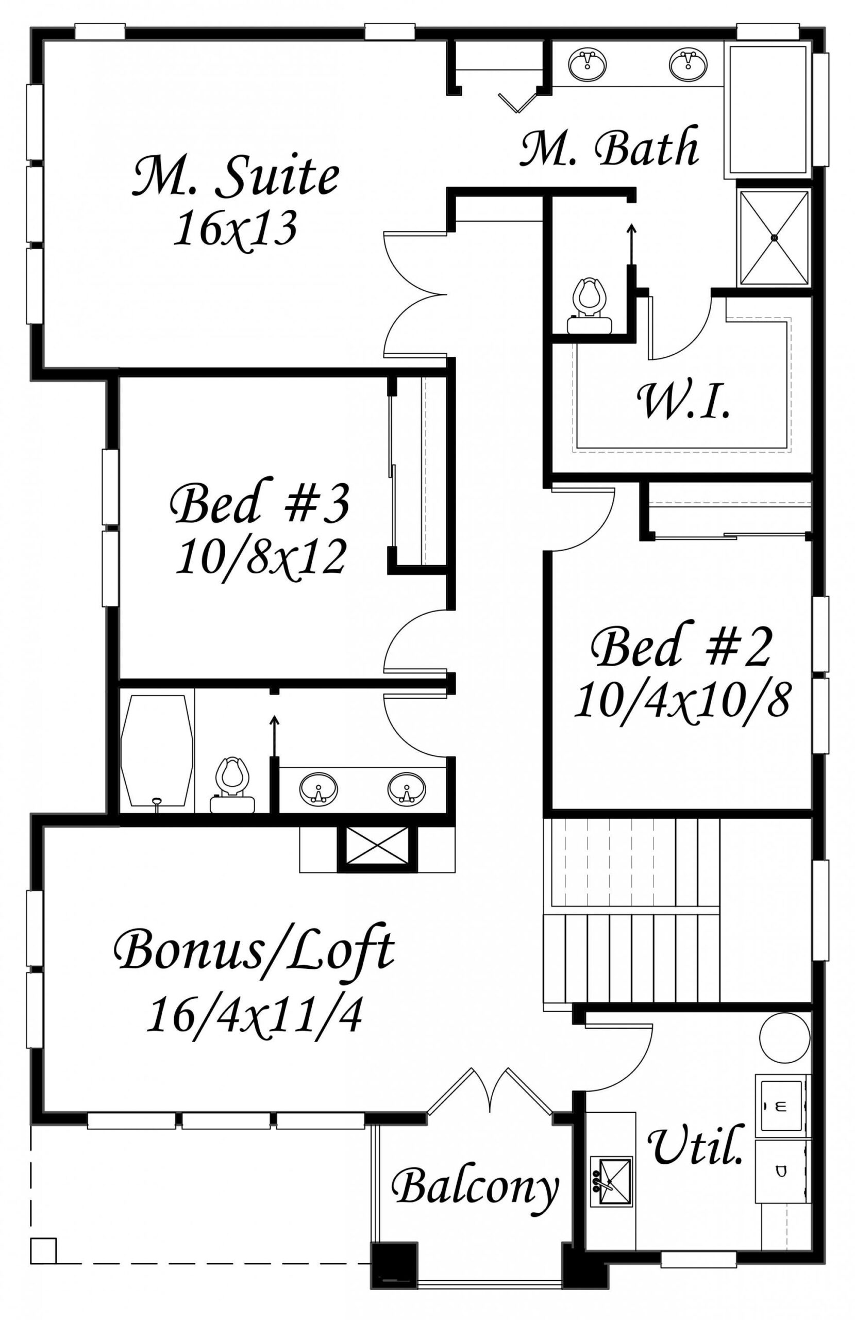
1 review for Hip Corner
There are no reviews yet.