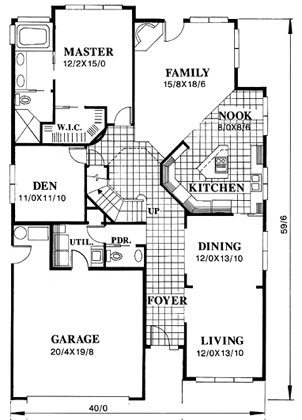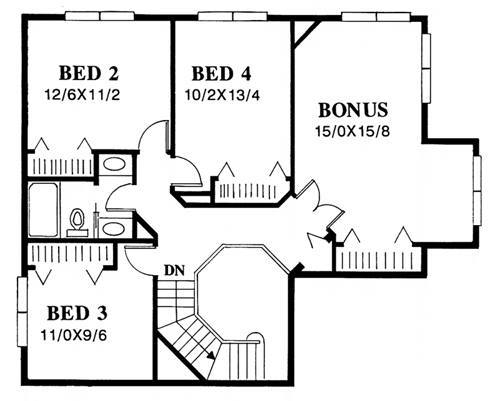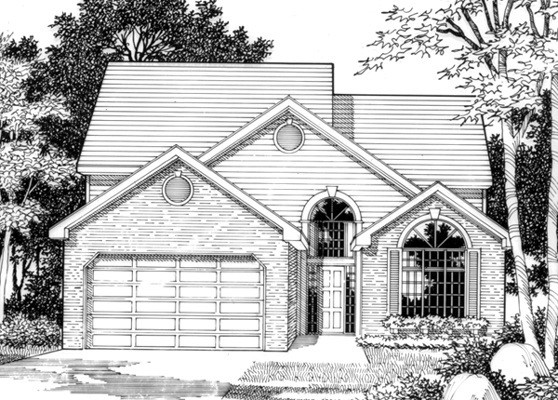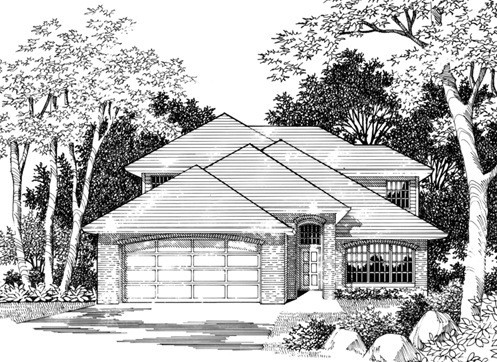Square Foot: 2733
Main Floor Square Foot: 1793
Upper Floors Square Foot: 940
Bathrooms: 2.5
Bedrooms: 4
Cars: 3
Floors: 2
Foundation Type(s): crawl space post and beam
Site Type(s): Flat lot, Narrow lot
Features: Bonus Room, Choice of 4 elevations and a three car garage., Exciting narrow lot design., Four large bedrooms and bonus room., Main floor Master Suite.
Fatima
MSAP2733cd
Here is a truly exciting design!!!! I designed this home to accomodate a narrow (40) foot lot (50 with three car garage option) and also to give maximum livability to a large family. There are optimum sized formal rooms and a well placed maximum sized kitchen and family room. There is a private den and a luxurious master suite on the main level. Upstairs are 3 big bedrooms and a bonus room.. All of this is in just over 2700 square feet, a miracle in itself. The house lives very large but will fit any lot… It also is one of the most exciting of our MSA Prairie line with its multiple hipped roofs and broad eaves. We have 4 different front elevations for this exciting plan. Call our office for a fax back





Reviews
There are no reviews yet.