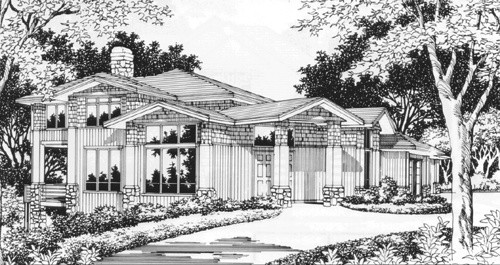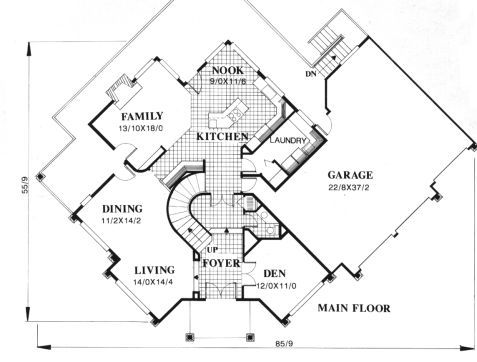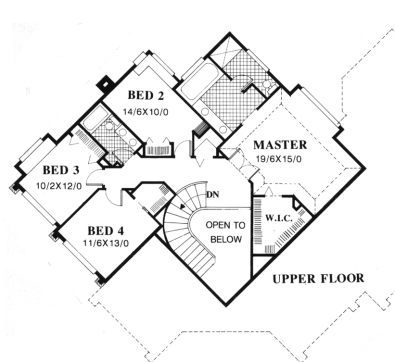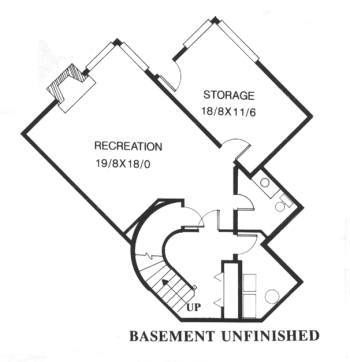Square Foot: 2898
Main Floor Square Foot: 1770
Lower Floors Square Foot: 1128
Bathrooms: 3
Bedrooms: 3
Cars: 3
Floors: 2
Foundation Type(s): crawl space floor joist, crawl space post and beam
Site Type(s): Down sloped lot, Flat lot
Features: Basement option., Bonus Room, Butlers Pantry., Corner lot Craftsman., Four Bedrooms, Great Room Design, Large Decks, Three car garage.
MIssion
MSAP-3093g
This wonderful Prairie Style home has all the style and substance you could ask for. The design is perfect for an upsloped lot with a view to the front. The open upper floor plan lends itself to the empty nester and provides view decks along the entire front of the great room. The lower floor is perfect for a couple of teenagers or a home office and guest suite. This look is hard to beat!





Reviews
There are no reviews yet.