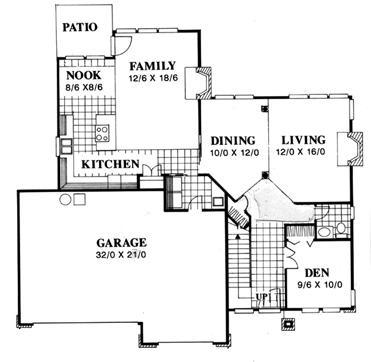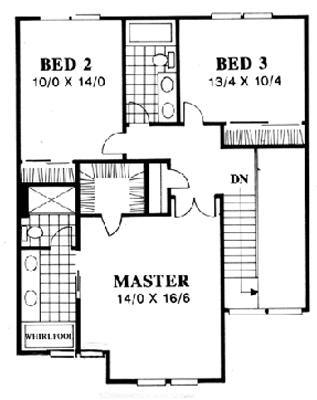Square Foot: 2068
Main Floor Square Foot: 1177
Upper Floors Square Foot: 891
Bathrooms: 2.5
Bedrooms: 3
Cars: 3
Floors: 2
Site Type(s): Flat lot
Features: Large family room, Main floor den., Optional upper floor with Master to the rear, Outstanding Prairie styling.
Foundation Type(s): crawl space floor joist
Padima
MSAP-2068
Dramatic large eaves and classic Mark Stewart Prairie styling in less then 2100 square feet. Notice the large and convenient family room, kitchen area seperatley zoned from the formal living and dining rooms. The upper floor has two options, with the master suite facing forward or to the rear. The three car garage is cleverly blended into the design. This exciting plan has been home to many homeowners over the past years.



Reviews
There are no reviews yet.