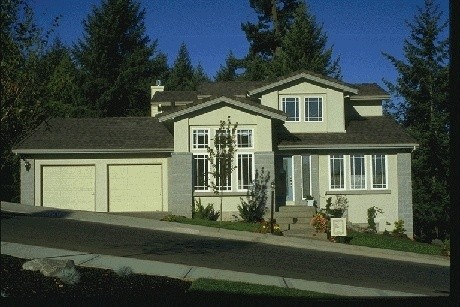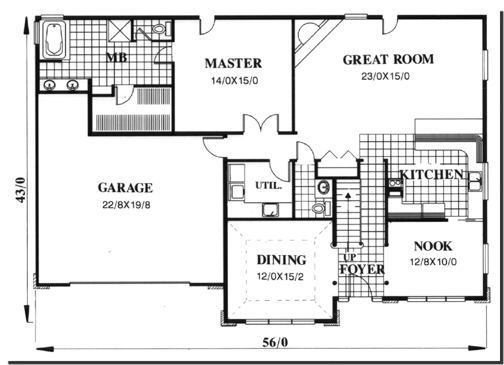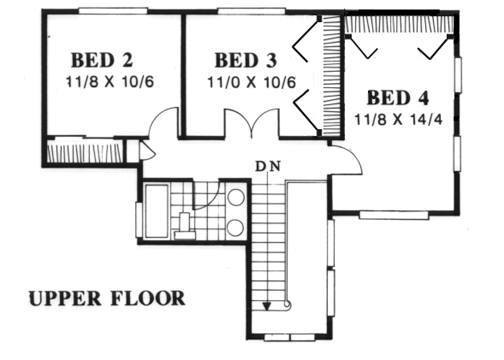Square Foot: 2223
Main Floor Square Foot: 1575
Upper Floors Square Foot: 648
Bathrooms: 2.5
Bedrooms: 4
Cars: 2
Floors: 2
Foundation Type(s): crawl space post and beam
Site Type(s): Flat lot, Side sloped lot
Features: 2.5 Bathrooms, 4 Bedrooms, Great Room Design, Master Suite on the main floor., State of the art Craftsman design., Two Car Garage Home Plan, Two Story House Plan
2223
MSAP-1908GA
This home was originally built in our Designer Showcase of Homes Tour by Green Circle Construction Company. As you can see from the photograph they paid extra attention to detail in executing the design. The floor plan with its huge great room and master suite on the main floor could not be more convenient. The living room has an 11 foot ceiling too…. Upstairs you get three more bedrooms… this plan is also available with a prairie roof line…. see plan msap1908..




Reviews
There are no reviews yet.