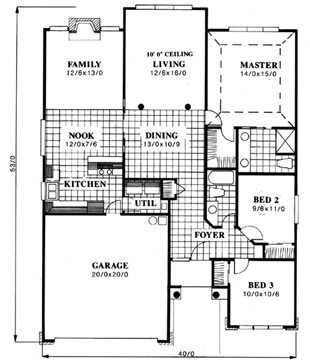Square Foot: 1489
Main Floor Square Foot: 1489
Bathrooms: 2
Bedrooms: 3
Cars: 2
Floors: 1
Site Type(s): Flat lot
Features: Beautiful MSA Prairie design with tall ceilings throughout, Big master suite with walk-in wardrobe, Generous family room, Great Room Design
1489
MSAP-1489
An outstanding one story design featuring big volume ceilings from the foyer through the dining room and ending with a 10 foot ceiling at the living room. There is also of all things a large Family room off the kitchen and breakfast noook. The master suite is very large and privatley located at the rear of the home. The two secondary bedrooms are seperated and niceley sized. This attractive design has a home in any neighborhood.


Reviews
There are no reviews yet.