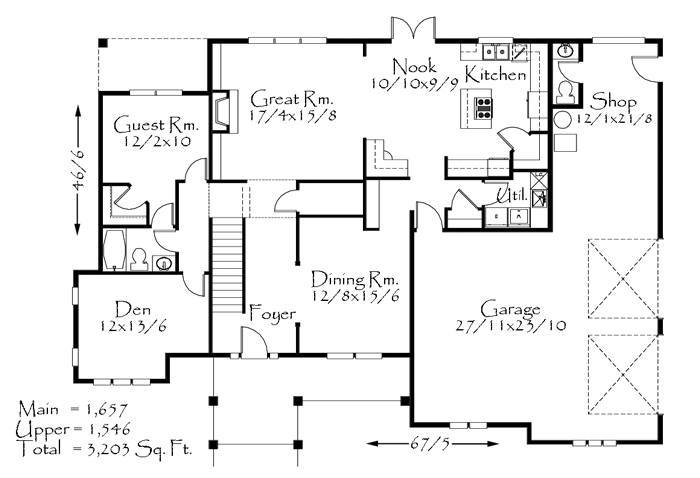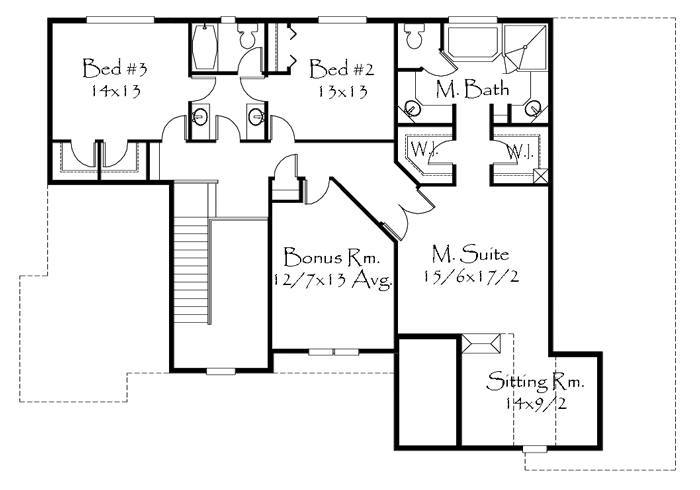Square Foot: 3203
Main Floor Square Foot: 1657
Upper Floors Square Foot: 1546
Bathrooms: 3
Bedrooms: 4
Cars: 3.5
Floors: 2
Foundation Type(s): crawl space floor joist, crawl space post and beam
Site Type(s): Flat lot, Side Entry garage
3203
M-3203
More beauty and style will be hard to find when compared with this mainstream executive home. The Main level has all the conveniences with a den, guest bedroom suite and large open great room. The Island kitchen and breakfast nook are convenient to the utility room and garage. There is even a butlers pantry! Upstairs are three generous bedrooms with a large bonus room. The good looks and style of this old world design are strong and timeless.



Reviews
There are no reviews yet.