Bathrooms: 3
Bedrooms: 4
Cars: 3
Features: 2 Story Home Design Plan, 3 Car Garage Home Design, 4 Bedroom House Plan, Covered Deck, Double Depth Garage Bay for a 3rd Car or Shop, Three Bathroom Home Plan, Two Story House Design, Upper Floor Rec Room
Floors: 2
Foundation Type(s): crawl space post and beam
Main Floor Square Foot: 2005
Site Type(s): Flat lot, Rear View Lot, Side Entry garage
Square Foot: 4072
Upper Floors Square Foot: 2067
Tryon Creek – Two Story Prairie House Plan
MM-4072
Classy Two Story Prairie House Plan
We love designing prairie style homes, and our clients love them too. We’ve spent decades distilling the very essence of prairie style design and this home is a great example of what can be had in a two story prairie house plan.
Heading on into the home, you’ll be escorted in through a tall foyer, flanked on either side by a trayed ceiling dining room (left) and a sizable den (right). The dining room offers an air of class thanks to the small pass through butler’s pantry between it and the kitchen. On to the kitchen itself, there is a generously sized island that overlooks the great room (with a 14′ ceiling). A breakfast nook sits just off the kitchen and looks out the back of the home. Access to a covered deck is found off of this nook. Rounding out the main floor of this house plan is a guest room behind the kitchen. A full bathroom sits back here as well, and access to the garage is tucked just behind the kitchen.
The upper floor is a world unto itself. A large landing sets you in front of all this floor has to offer. The first room on your left is a large utility room with tons of counter space, something not found in many utility rooms. Two bedrooms round out this side of the second floor with a full bathroom between them. There is a very large rec room on the opposite side and it offers both plenty of space and a nice view out the rear of the home.
The main bedroom suite sits at the back left corner and is accessible via an angled set of french doors. Once inside, you’ll have a magnificent view out the rear of the home, and plenty of room to decorate and spread out. In the bathroom, you’ll get a standalone tub, full size shower, private toilet, and side by side sinks. Just beyond you’ll have a uniquely shaped and very roomy walk-in closet so you never run out of hanging space.
Click here to view more of our two story prairie house plans. If you have any questions about any of our modern home designs, get in touch with us via our contact page. We can make modifications to all of our house plans, and have answered some of the most frequently asked questions about these home plan modifications here.

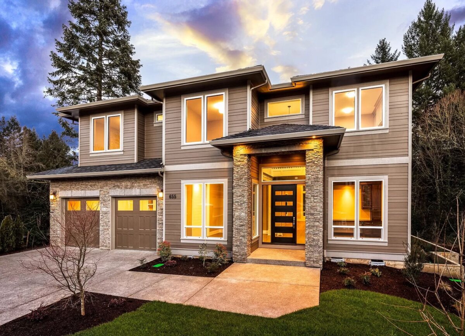
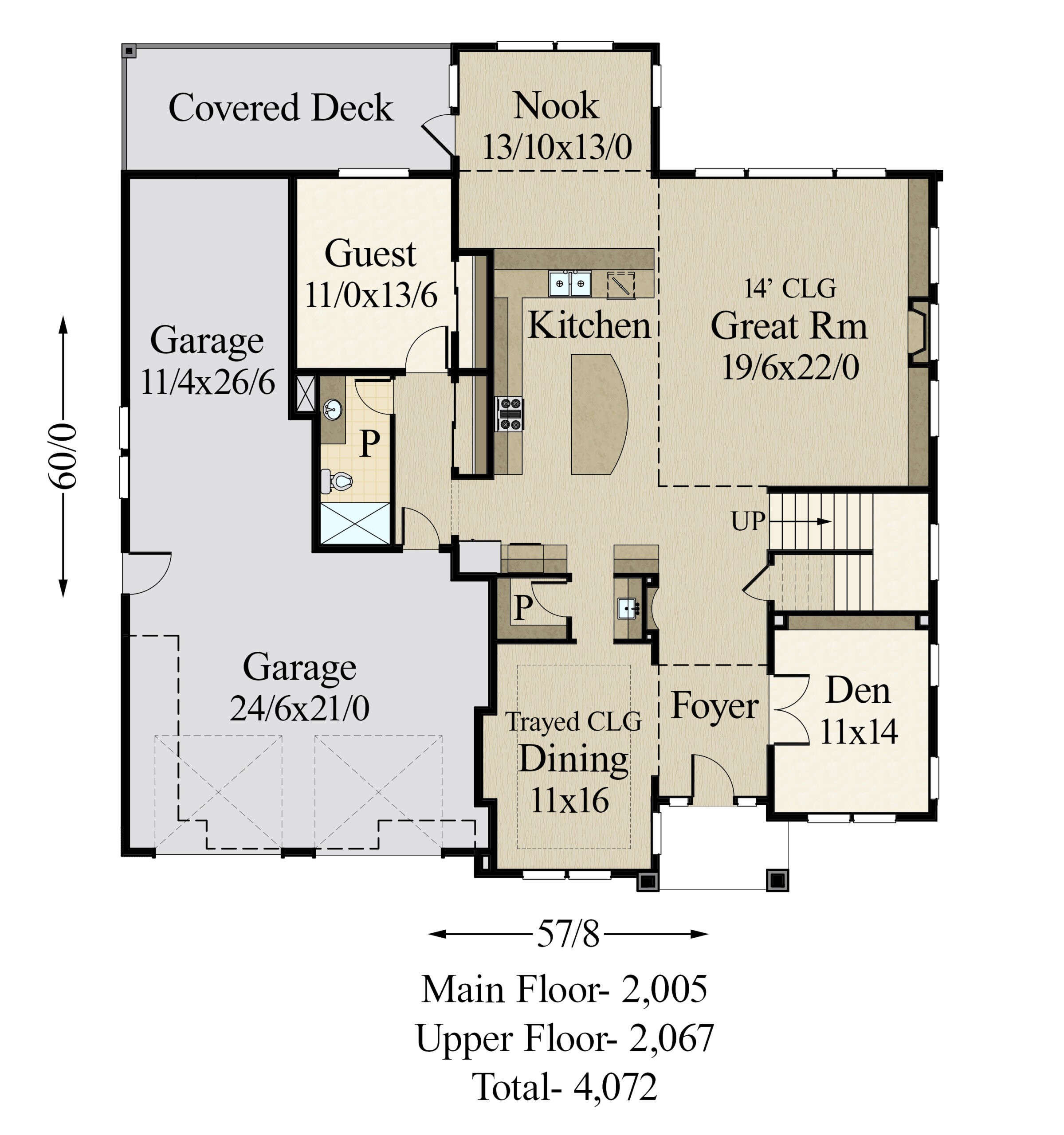
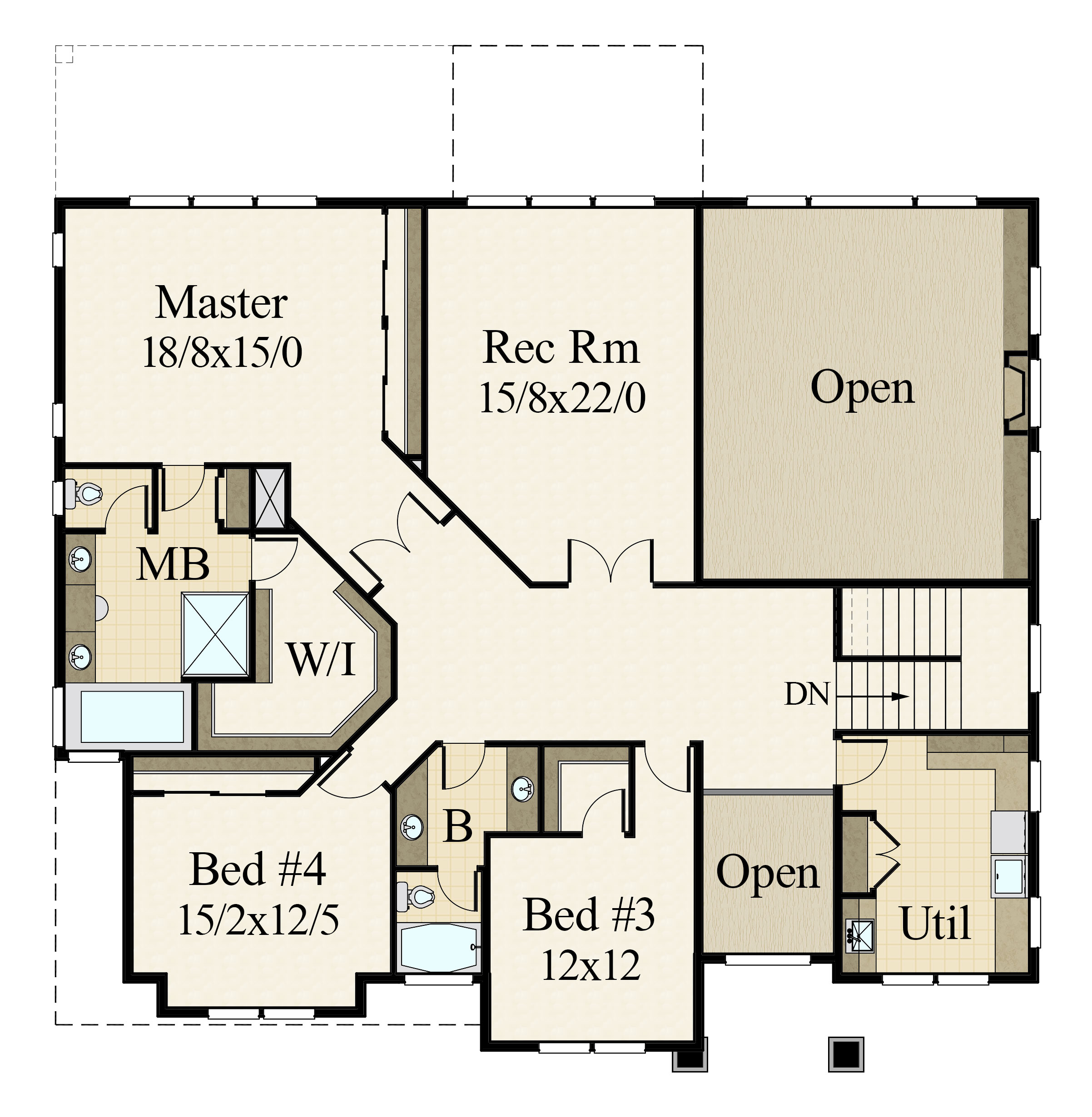
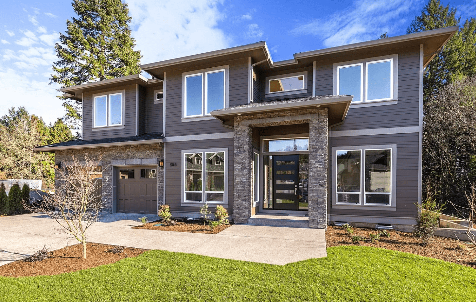
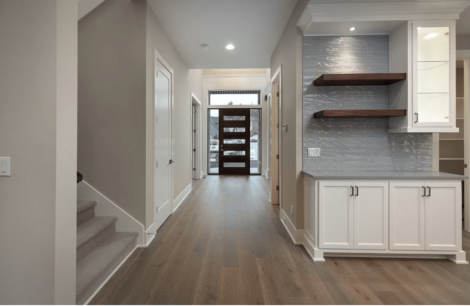
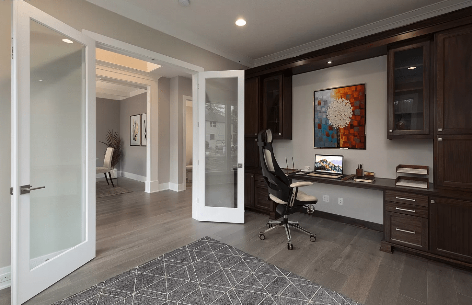
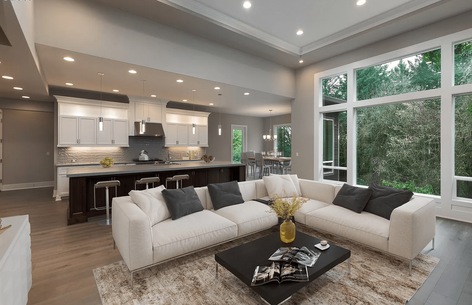
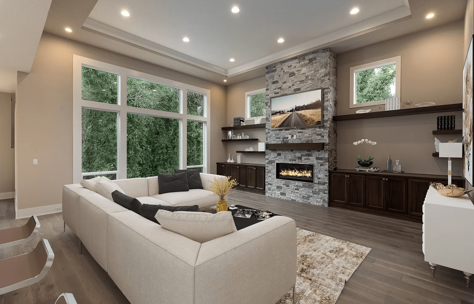
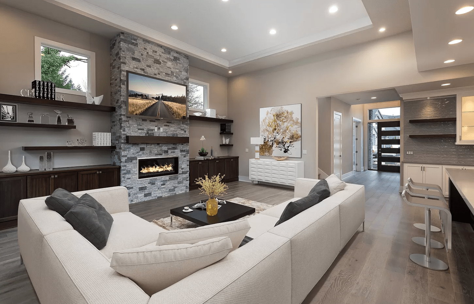
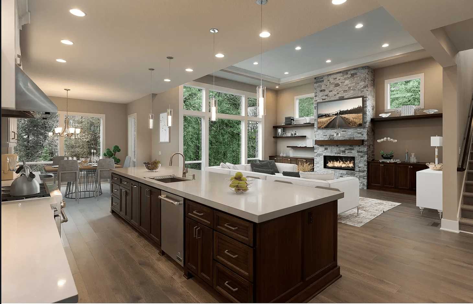
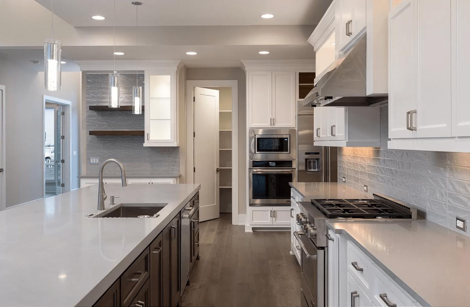
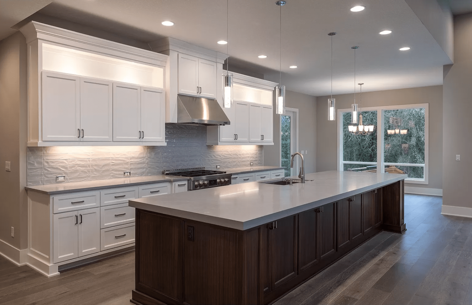
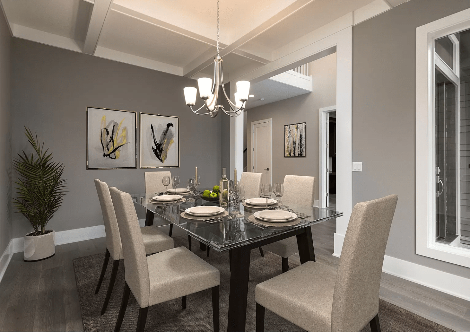
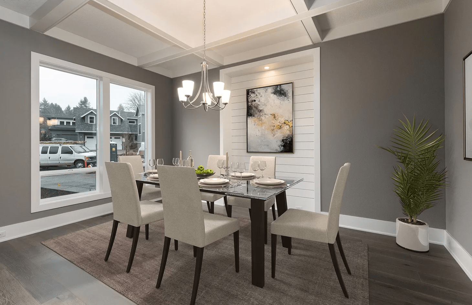
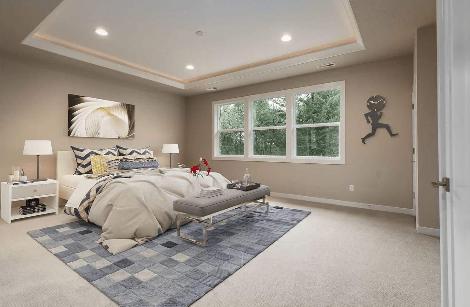
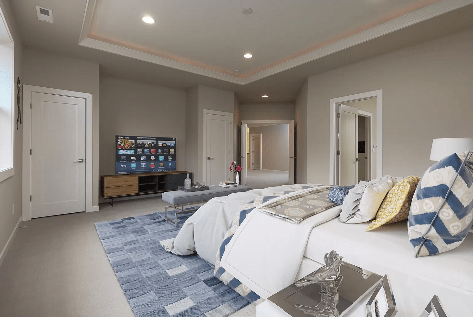
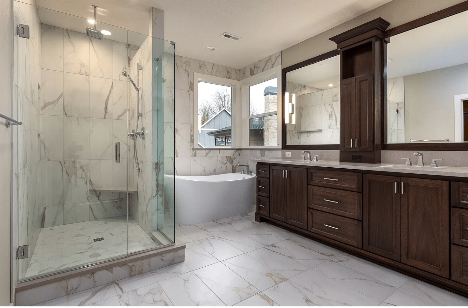
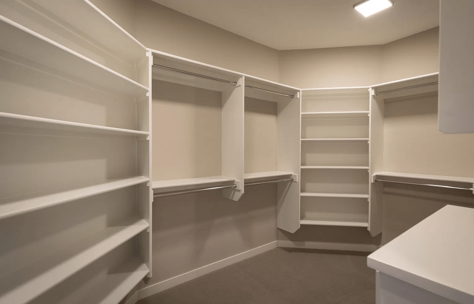
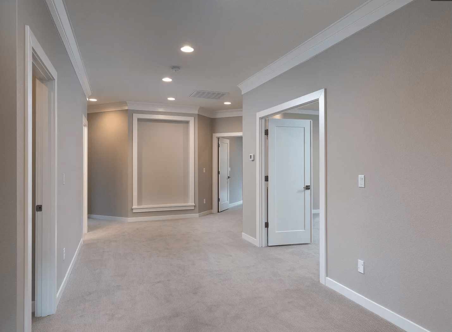
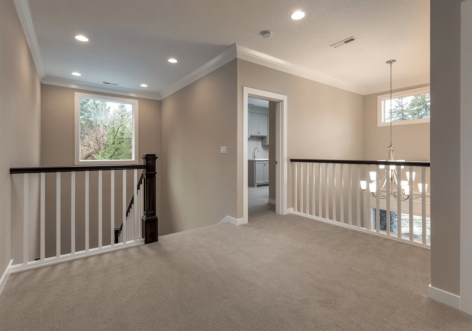
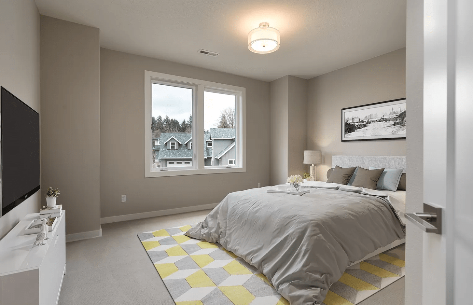
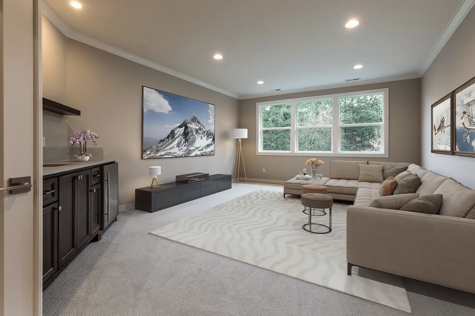
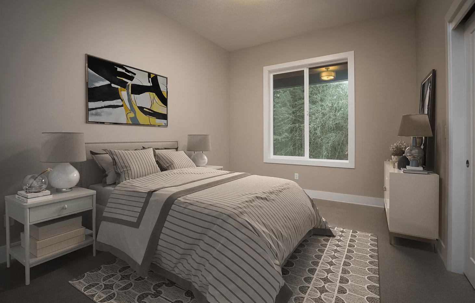
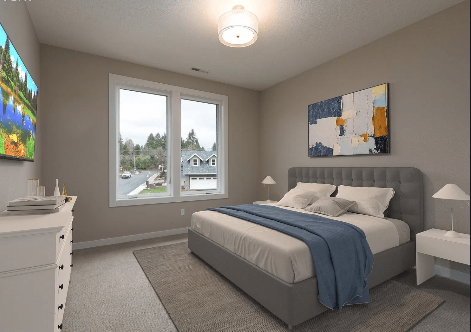
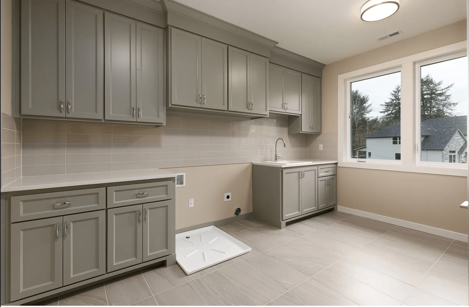
Reviews
There are no reviews yet.