Order the Best House Plans Online Here(279 items)
Showing 113–128 of 279 results
-
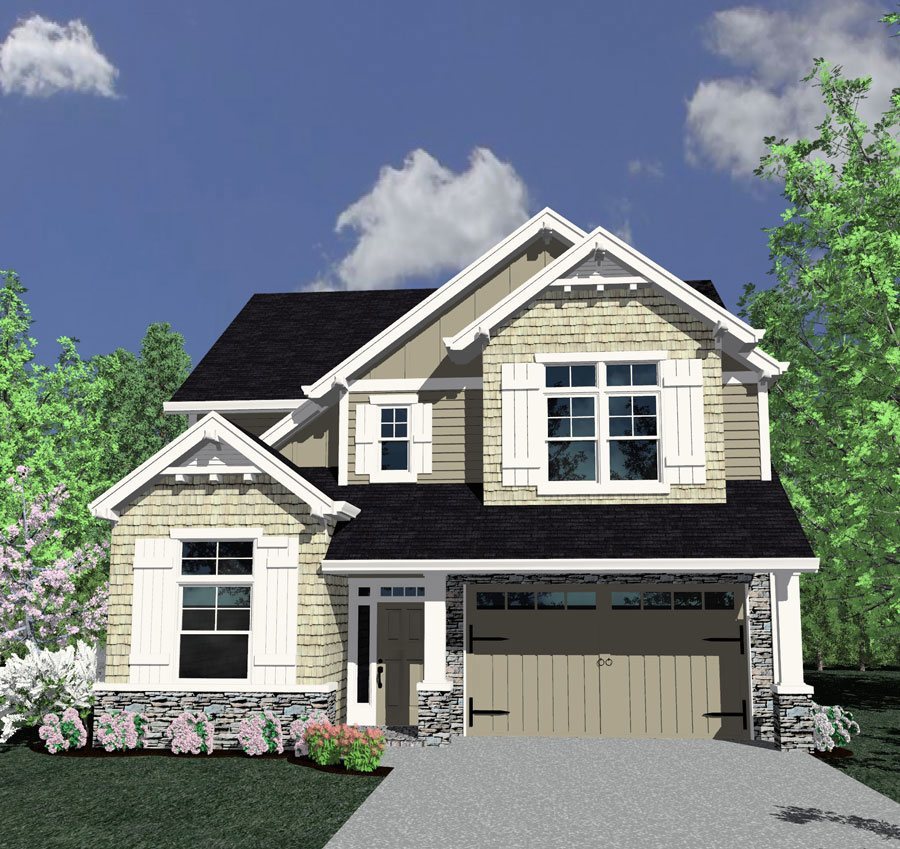
M-2066VG
This Traditional, Transitional, and Country, the...
-
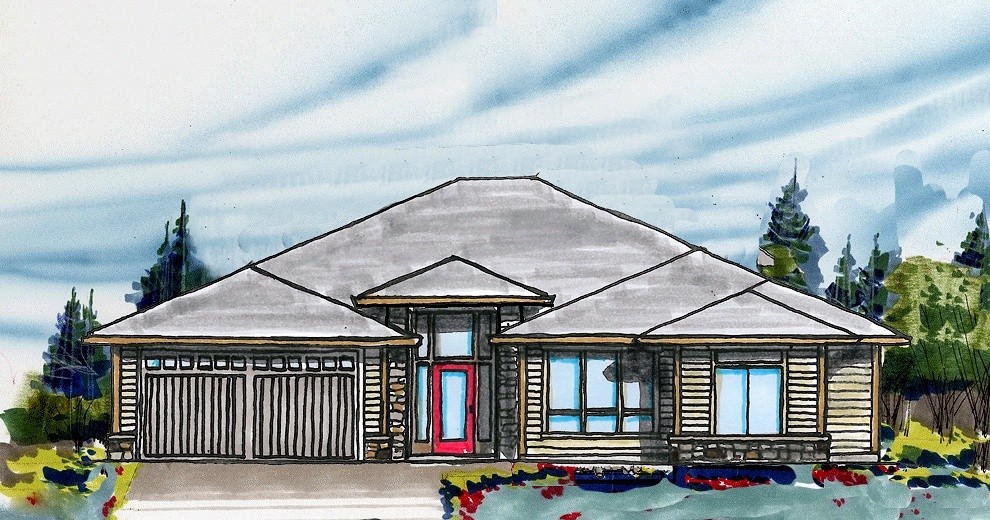
M-2348-JTR
A Northwest Modern single story with a gracefully...
-
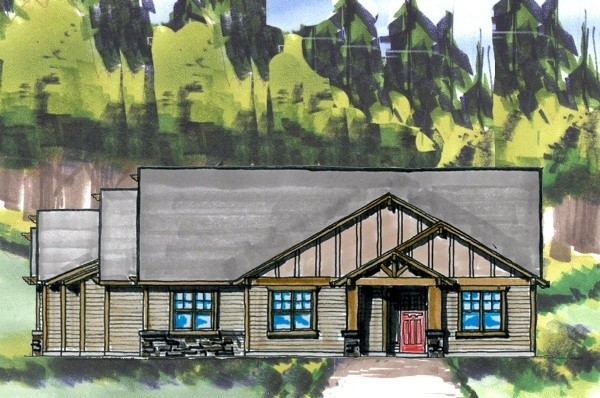
M-2119-GFH
One-Story Lodge House Plan
-
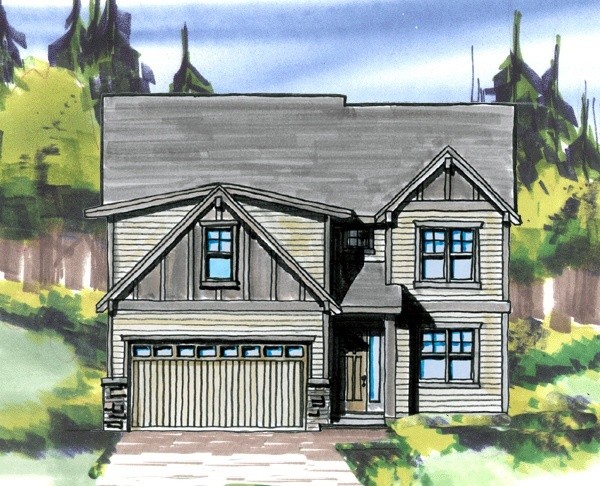
M-2344-MB
This Traditional, Transitional and Craftsman...
-
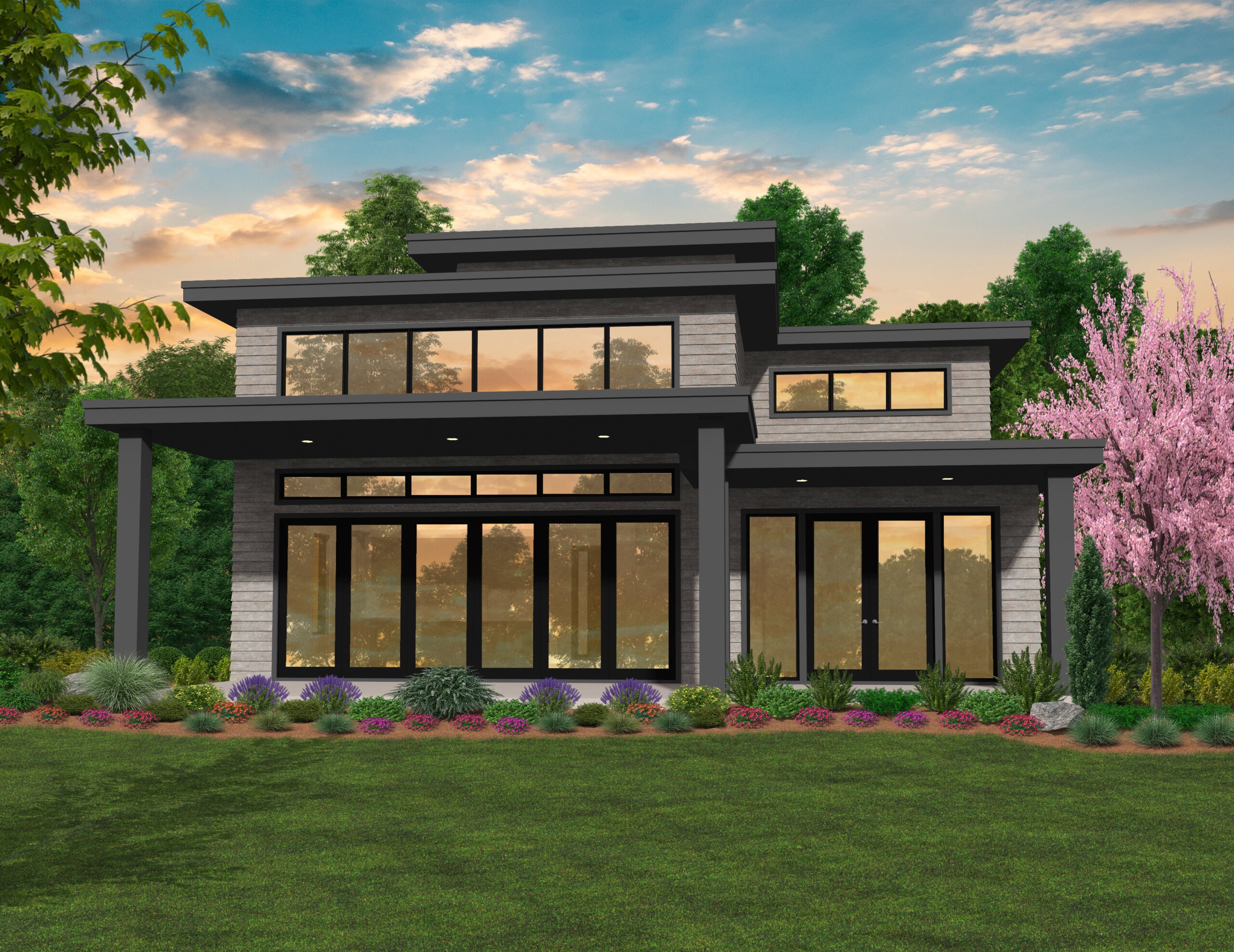
MM-2008
Contemporary, Modern Design
-
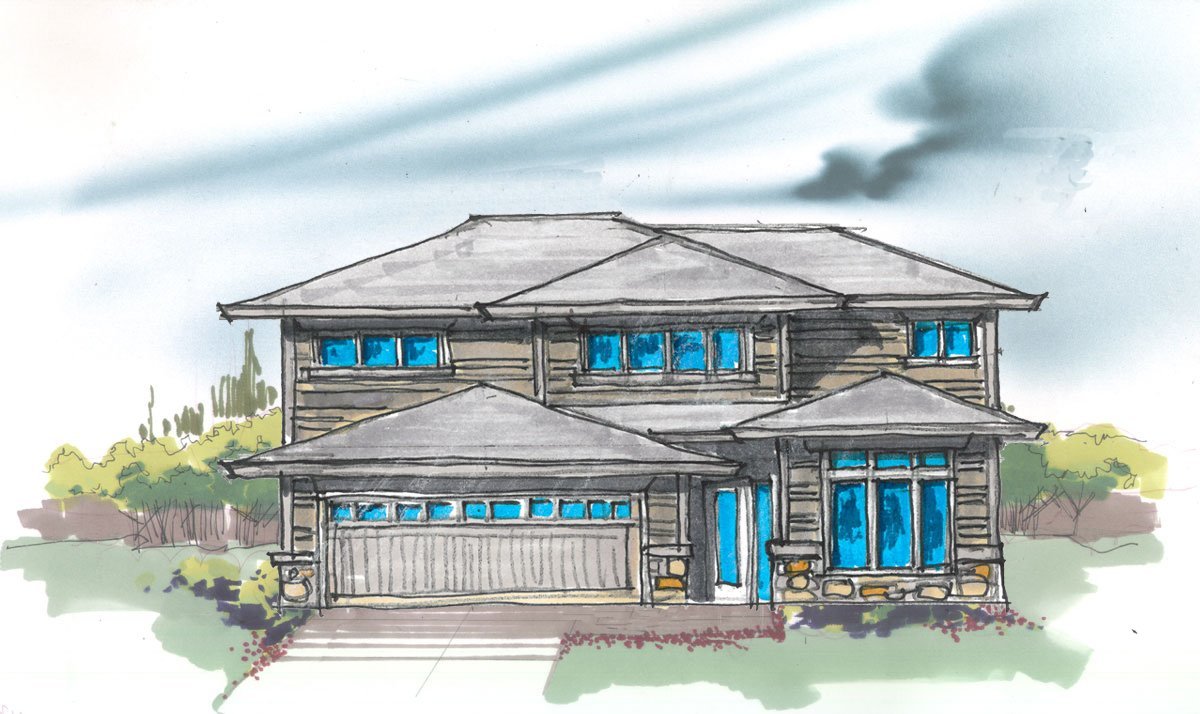
MSAP-2008
This Contemporary, Prairie, and Craftsman style,...
-
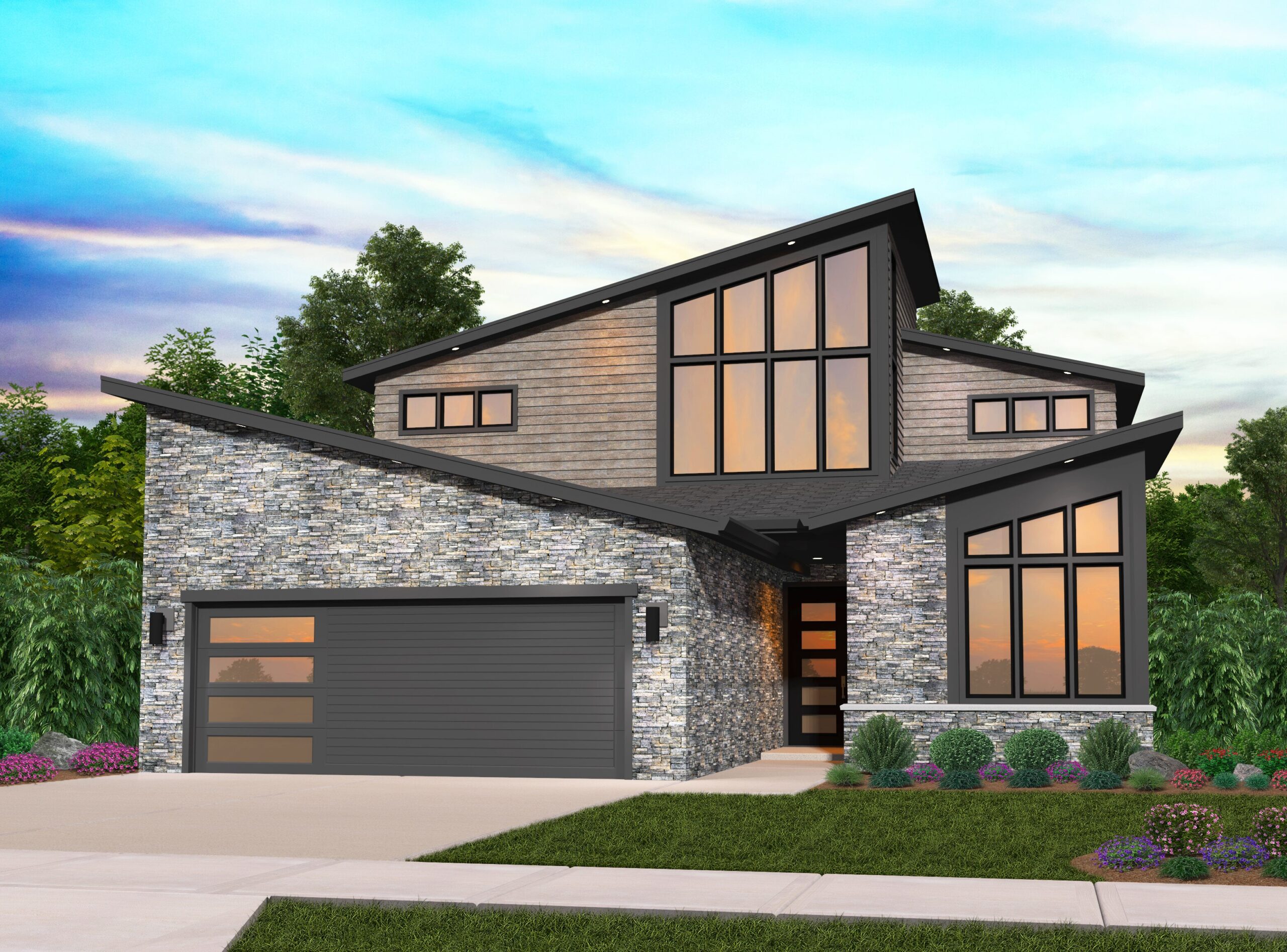
MM-2008-B
This Contemporary Modern style, the Beach Baby is...
-
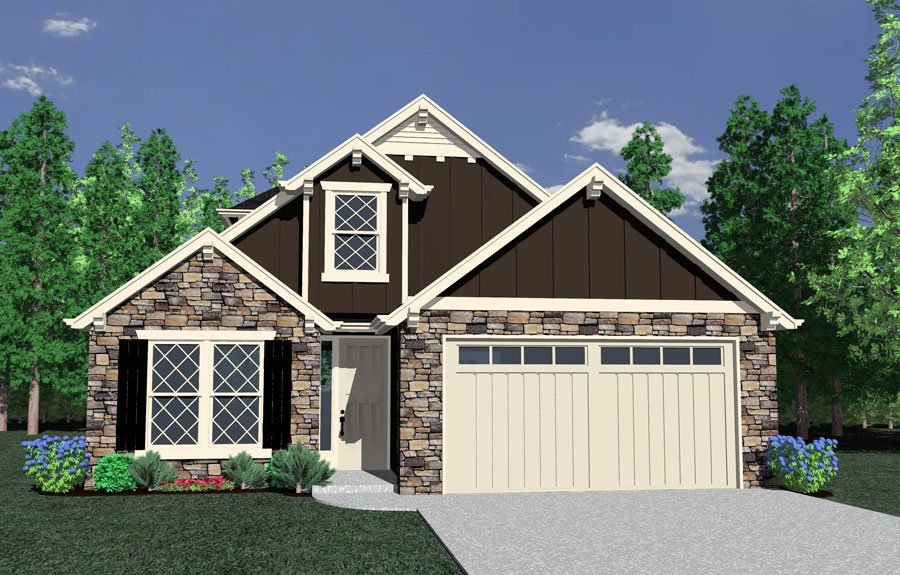
M-2397 RH
The Traverse North house plan is of a Transitional...
-
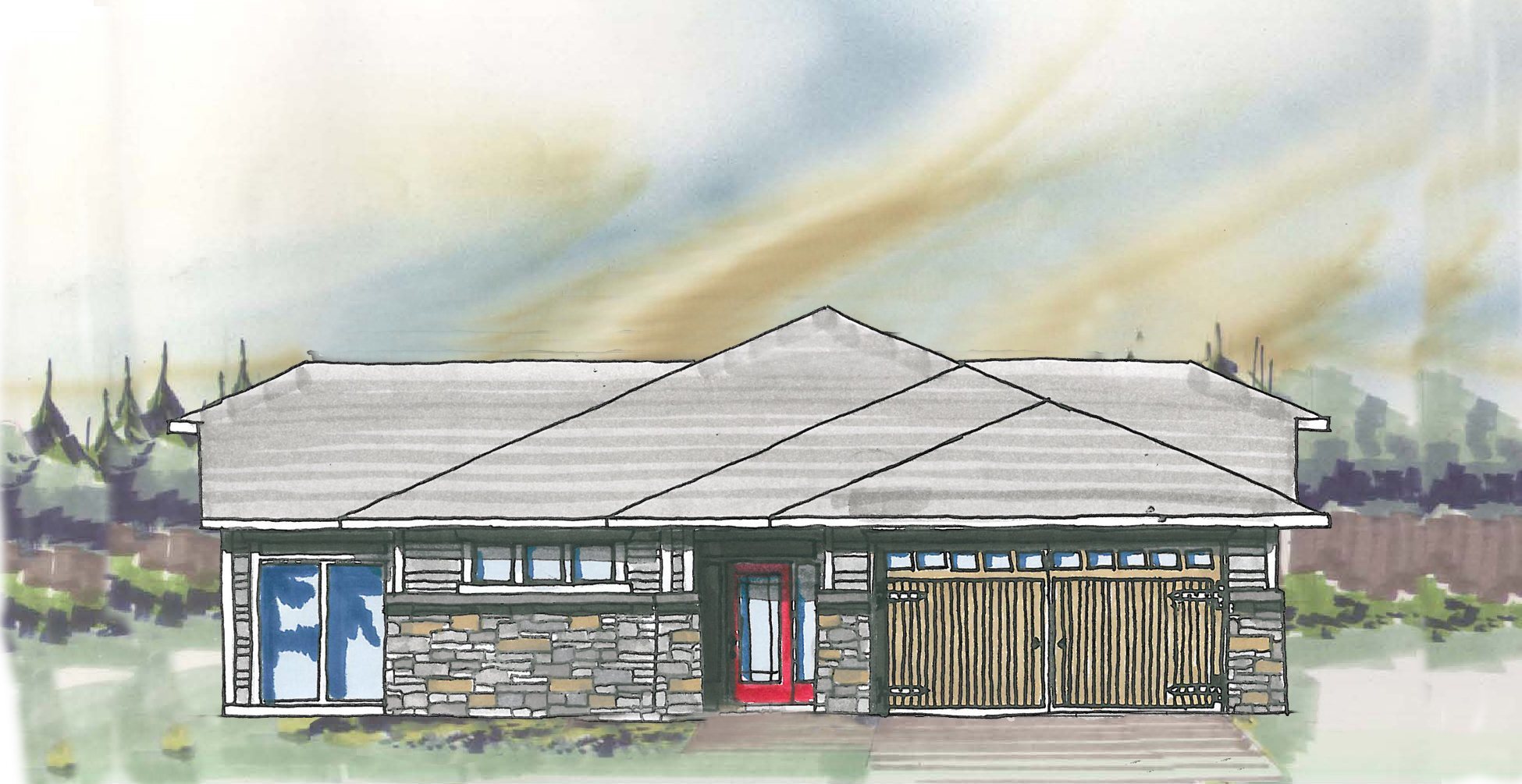
M-2214-KG
A Transitional, Craftsman, and Contemporary Style,...
-
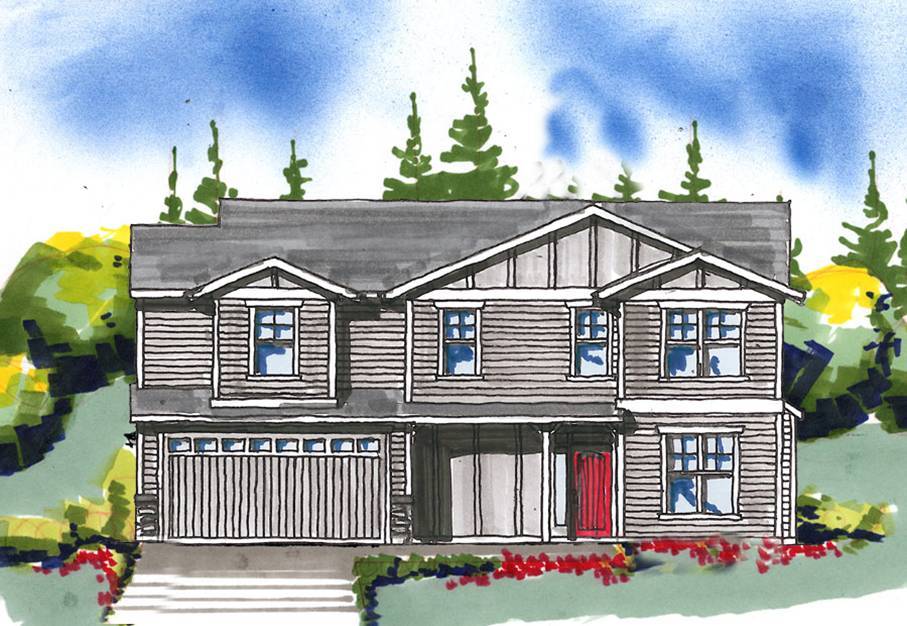
M-2316-Leg
This Traditional, Craftsman, and Country Styles,...
-
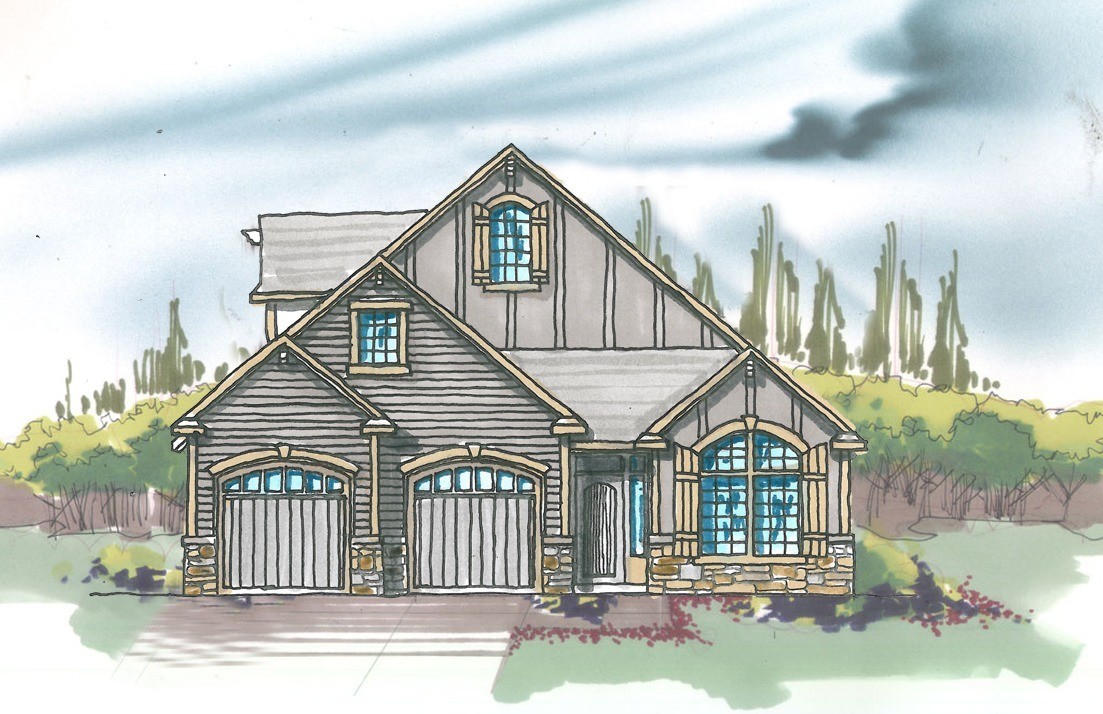
M-2395 JTR
The Marigold is of Traditional, Transitional and...
-
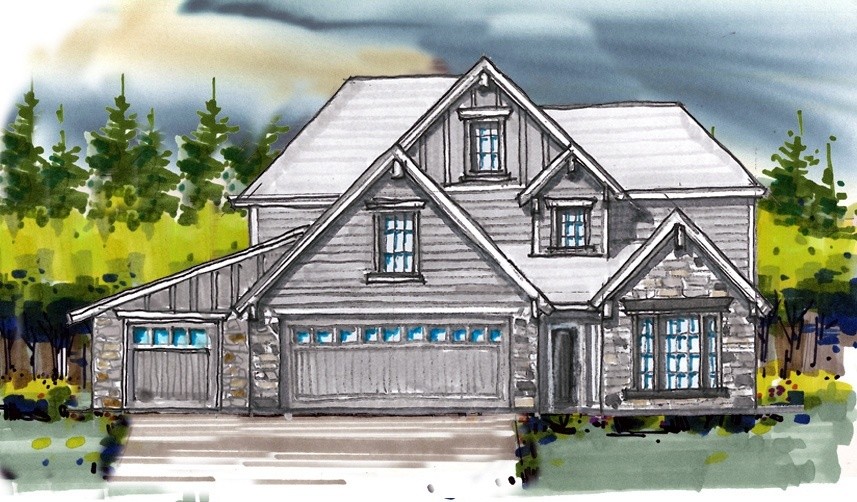
M-2339 SHK
This Sunset Heights Plan has Traditional,...
-
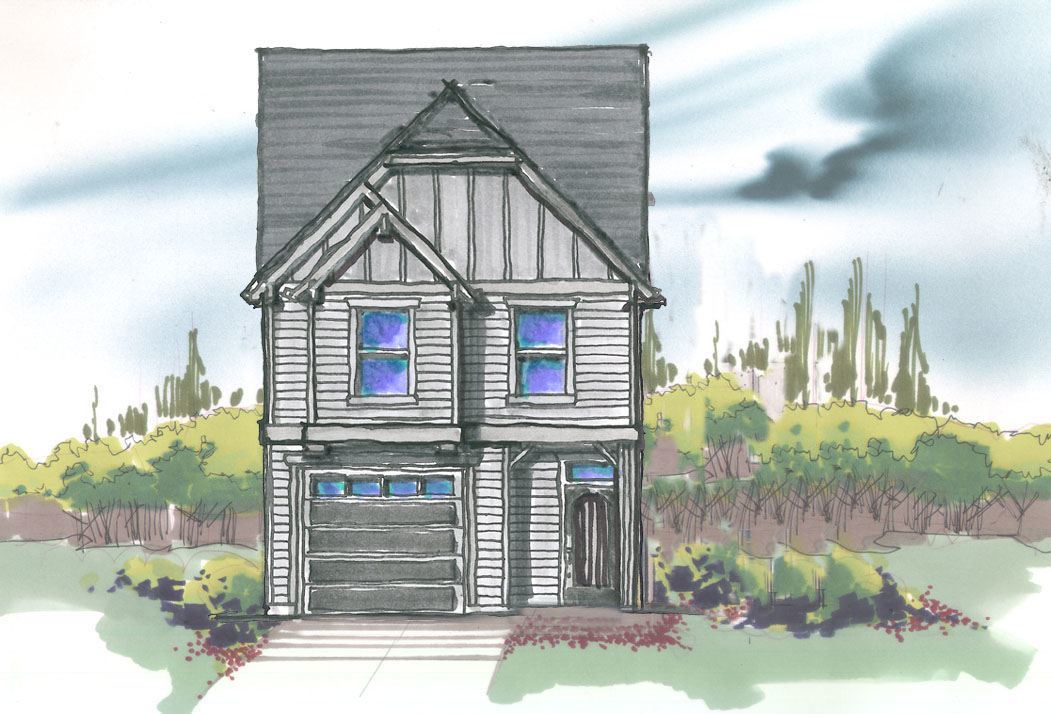
M-2165WL-B
The Skyscape plan is of Traditional, Transitional,...
-
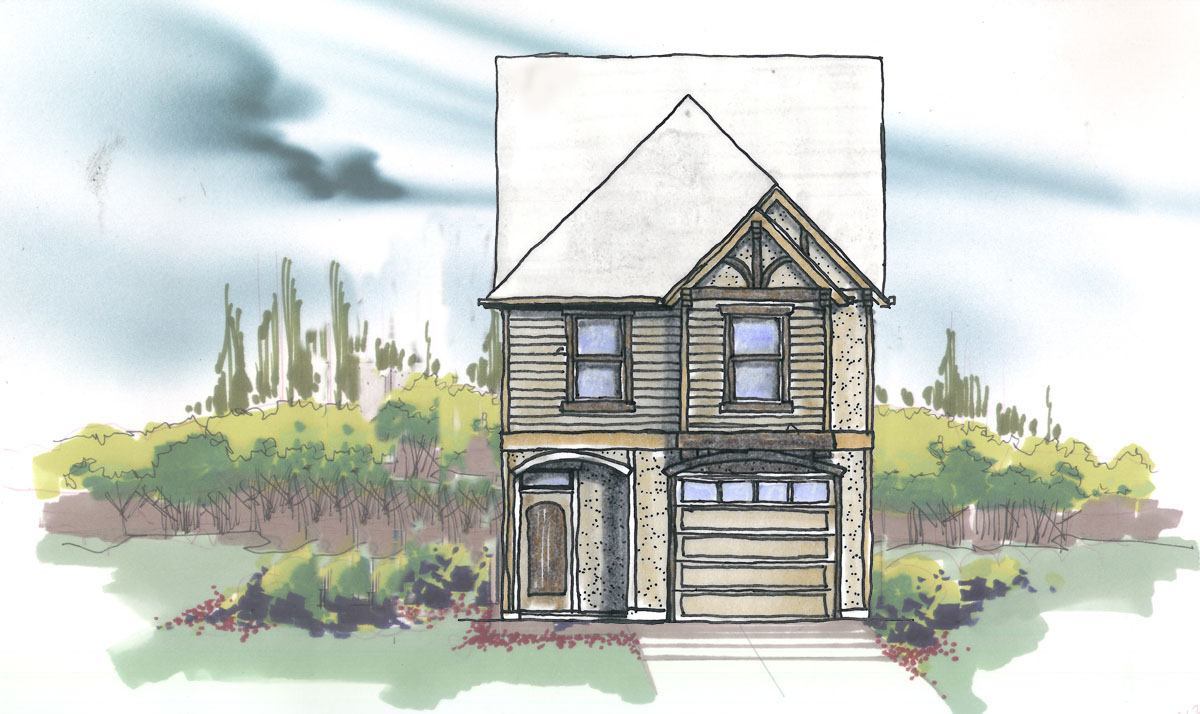
M-2165WL
The Abbott Plan is of Transitional, French...
-
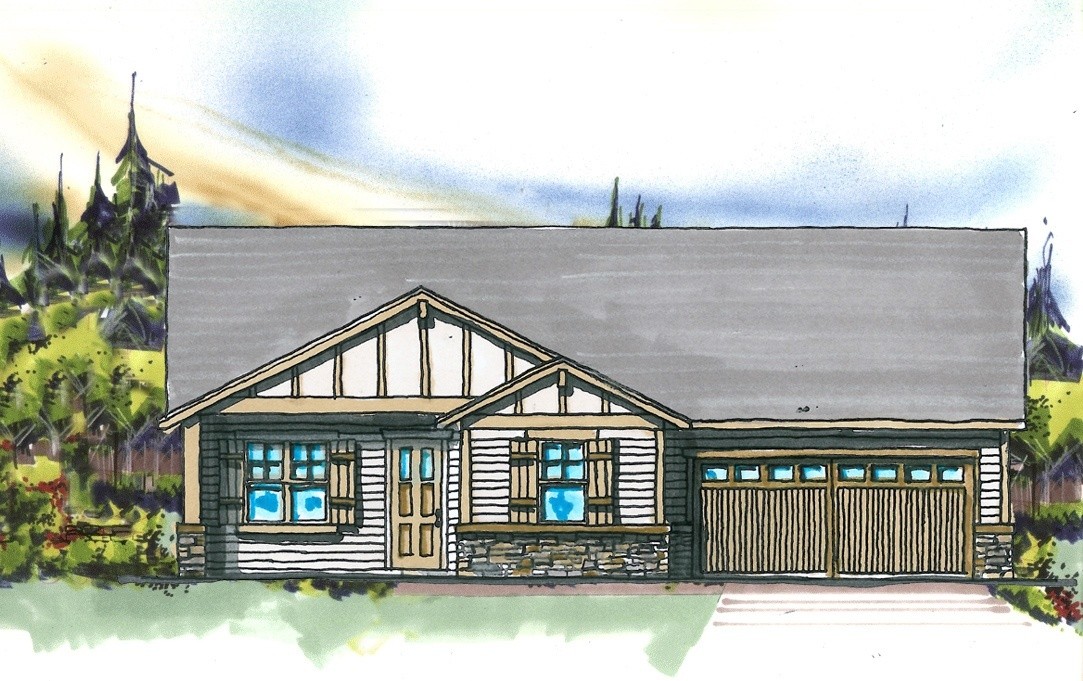
M-2154R
The Drake is of Traditional, Craftsman, and...
-
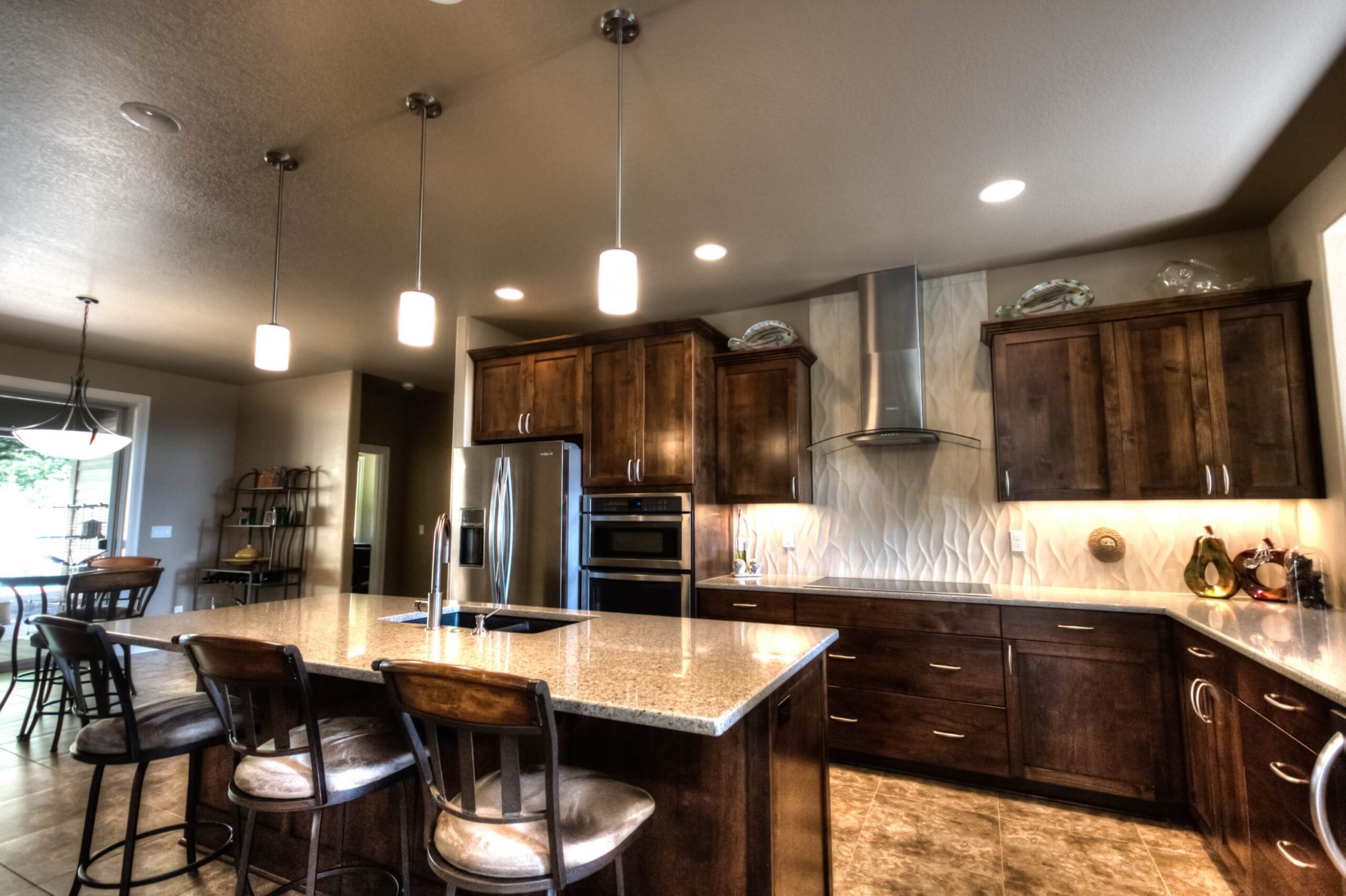
M-2040-OD
You found your Forever Home!
