Order the Best House Plans Online Here(1189 items)
Showing 1153–1168 of 1189 results
-
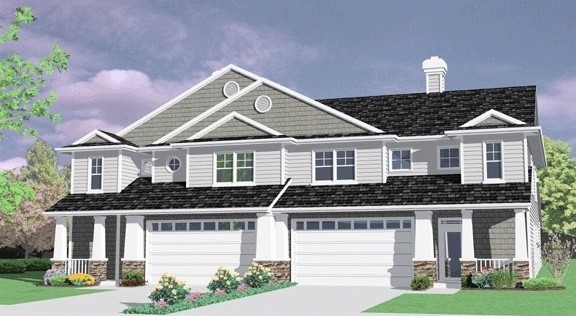
MA-1829
This is an outstanding town home design. At just...
-
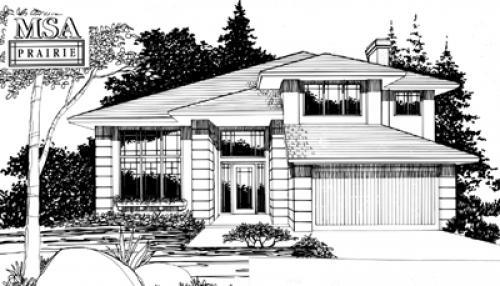
Msap-1786cd
This is the first in our Tea Garden Home series of...
-
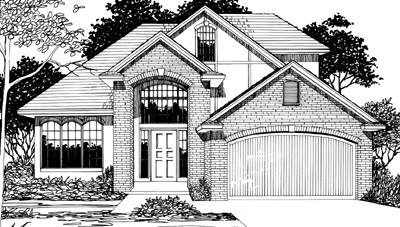
m1786
This design has the look and feel of a custom home...
-
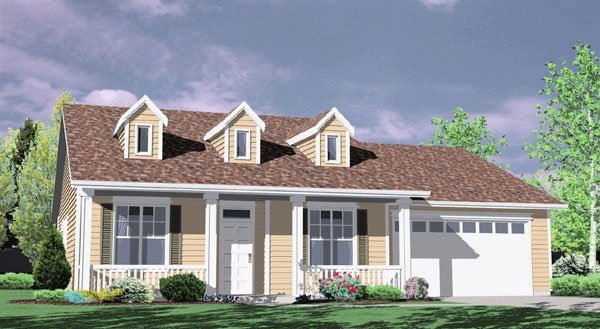
M-1764B
A Cape Cod version of our most popular new single...
-
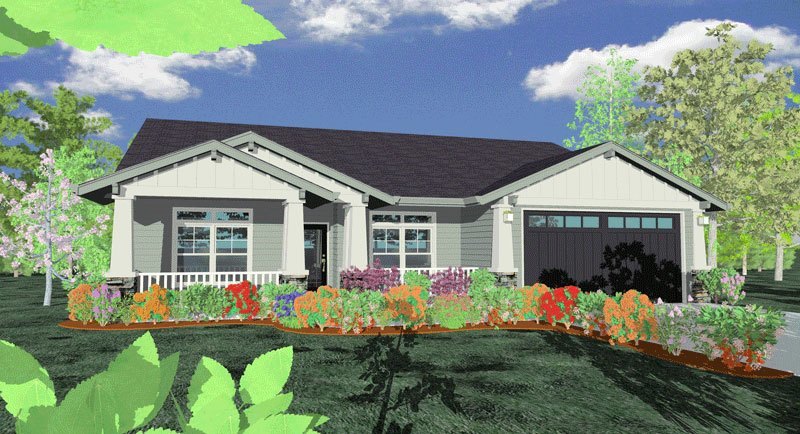
M-1742
This is one of the largest feeling 1700 square...
-
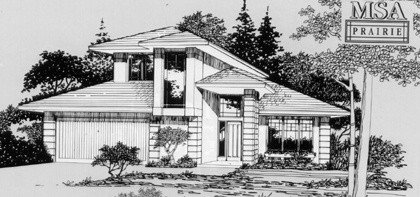
sp1706cd
This exciting little house is the first MSA...
-
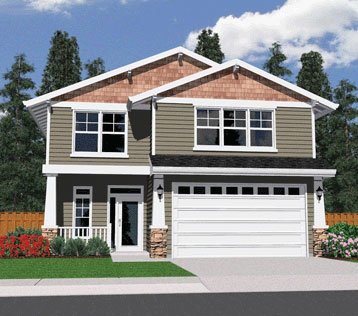
M-1691
Affordable Narrow Craftsman House Plan with Large...
-
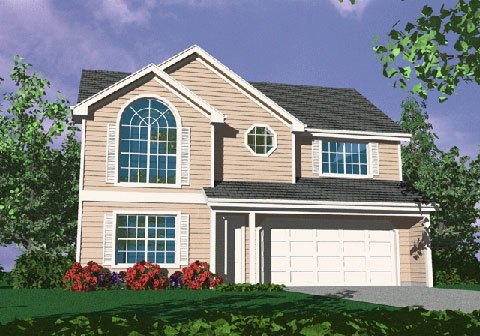
M-1690
Affordable Legacy House Plan with Large Bonus...
-
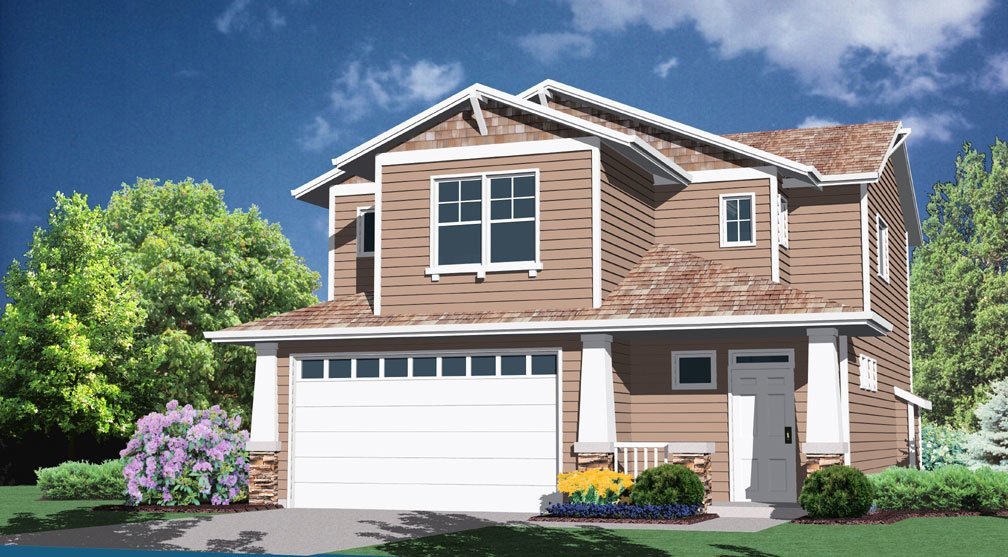
M-1689
Best Selling Small Craftsman House Plan ...
-
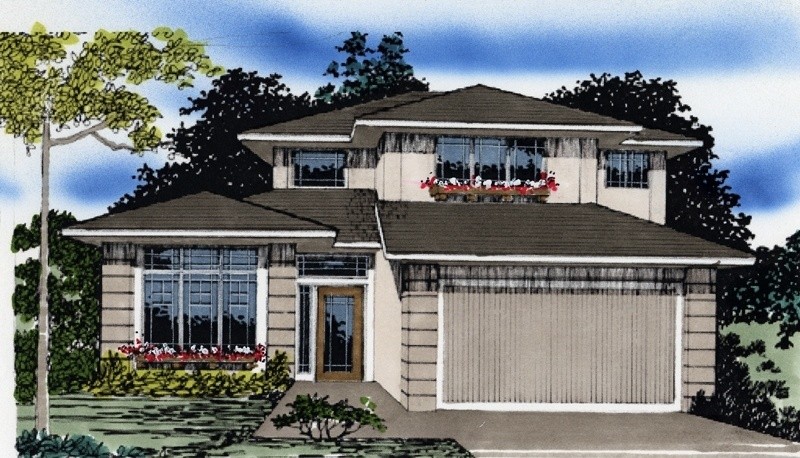
MSAP-1663
Master on Main Modern Prairie Style House Plan ...
-
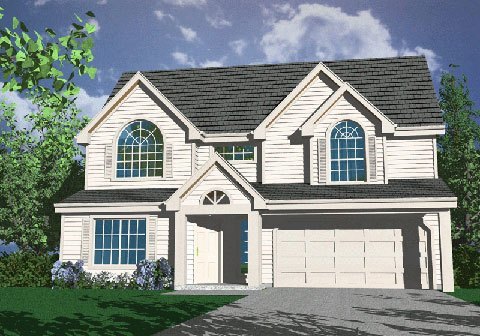
M-1649
Affordable Shallow Craftsman House Plan ...
-
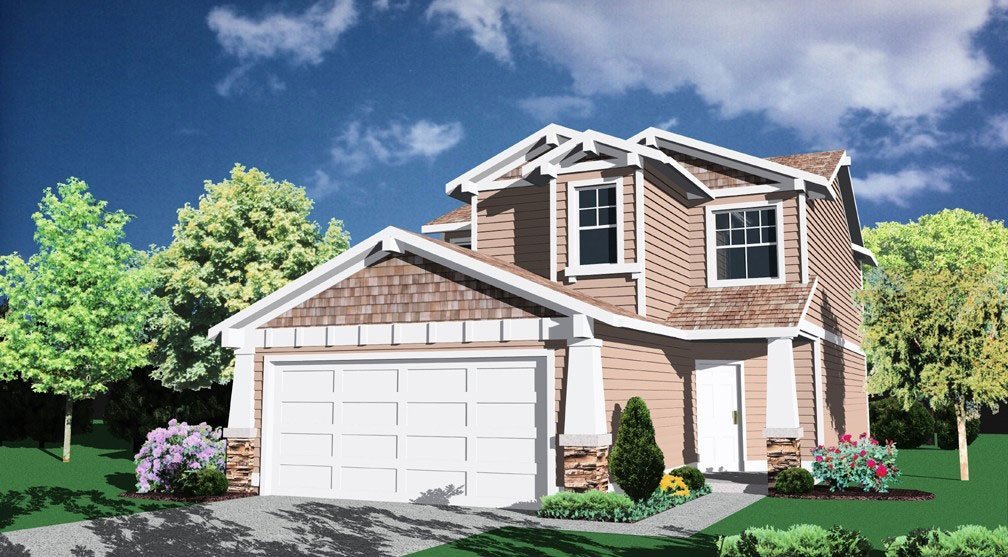
M-1638CR
Rare, Beautiful Narrow Craftsman House Plan ...
-
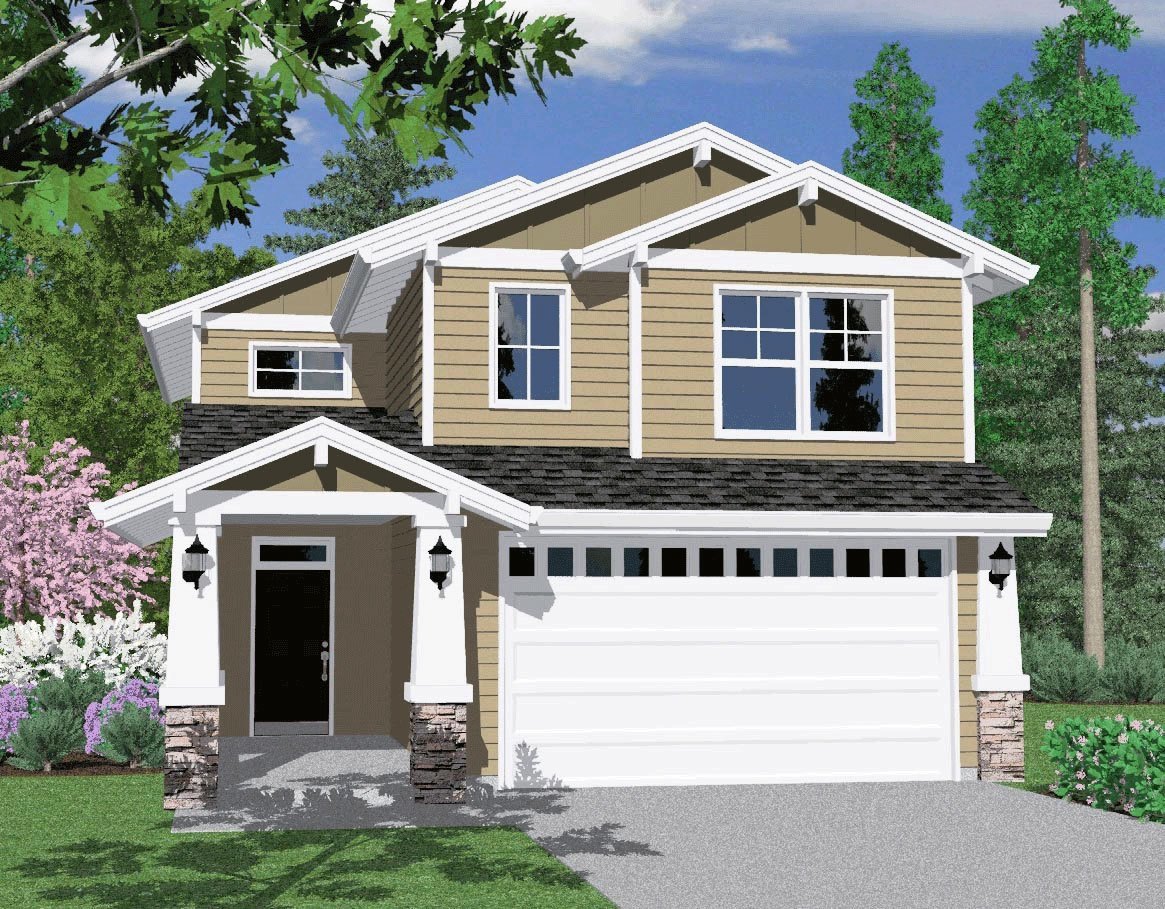
M-1613
Rare, Beautiful Skinny Craftsman House Plan ...
-
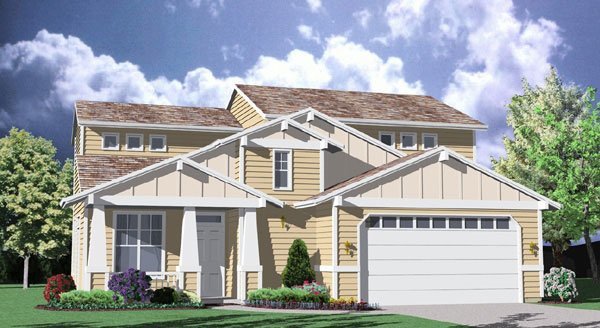
M-1598
Shallow Two Story Craftsman House Plan ...
-
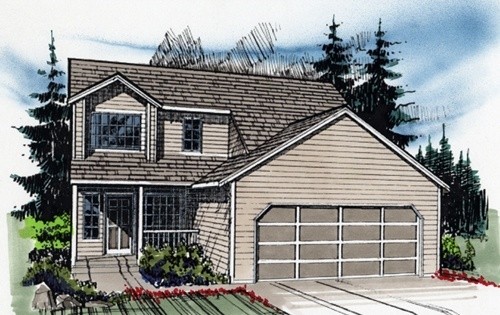
M-1558
M-1558 Pure poetry in home design. Very...
-
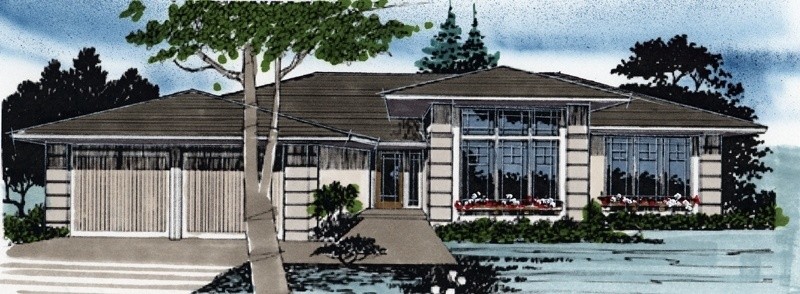
MSAP-1557
We set out to pack as much living in 1557 square...
