Order the Best House Plans Online Here(252 items)
Showing 97–112 of 252 results
-
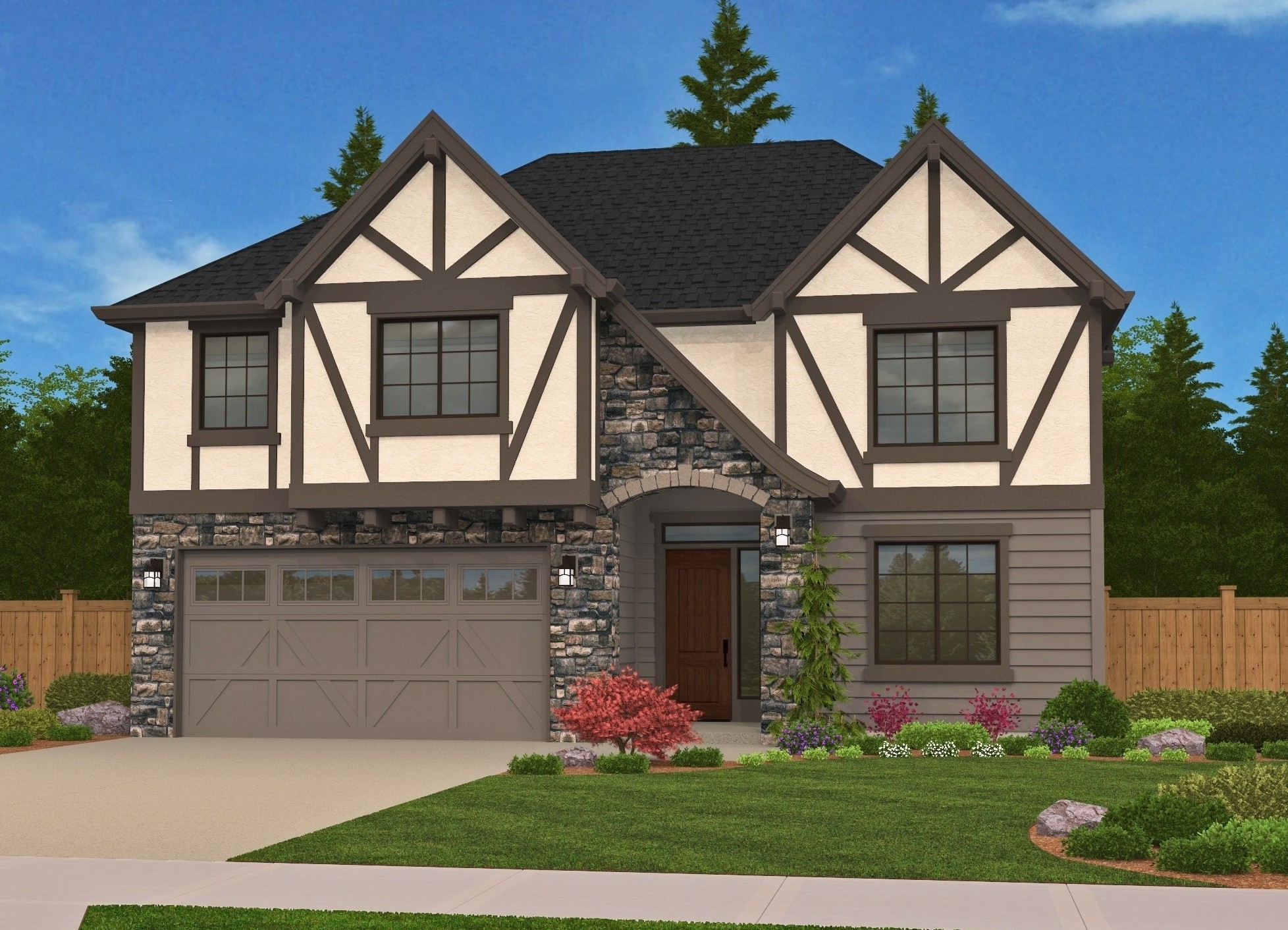
M-2606-GFH
Tudor Style Cottage House Plan ...
-
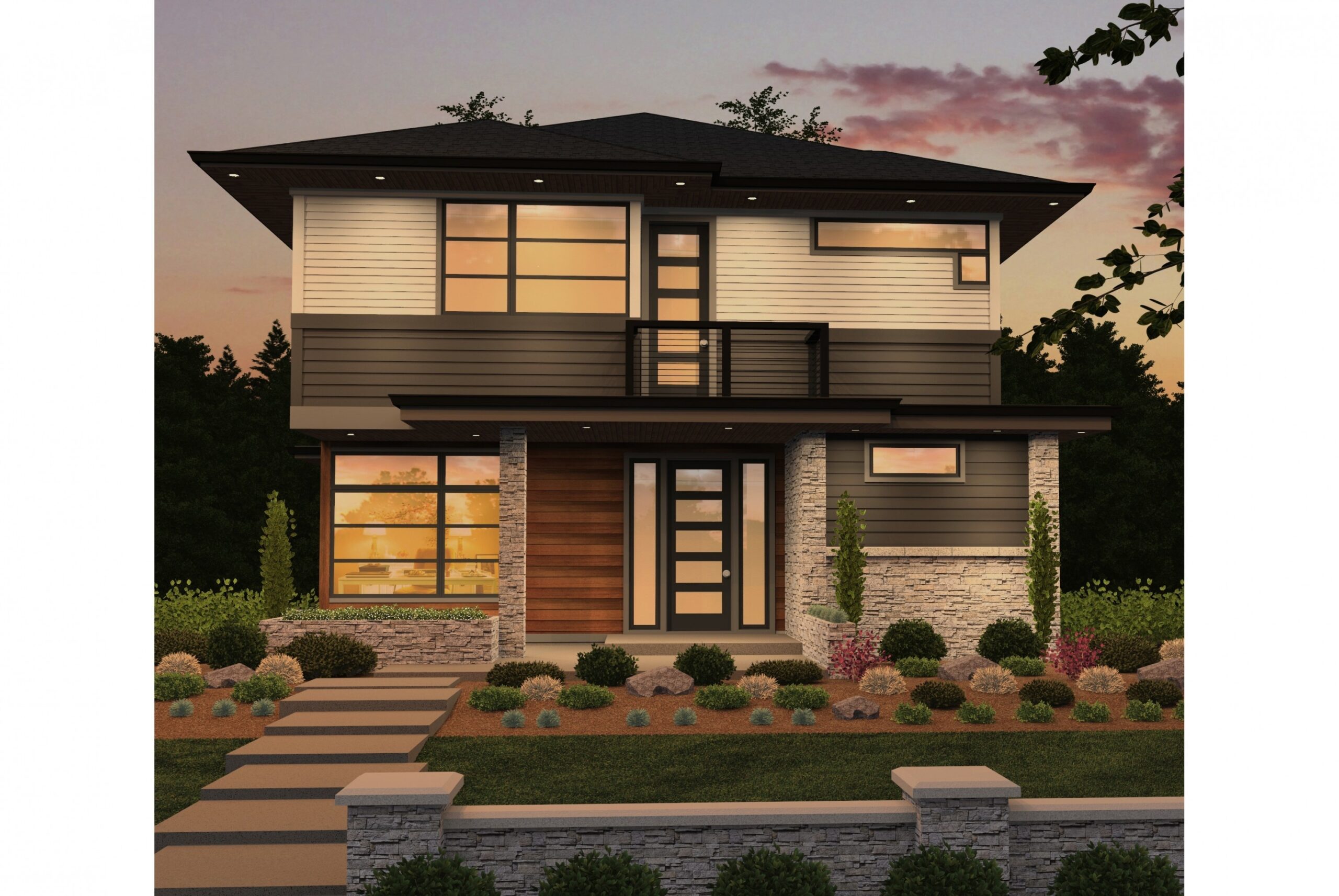
MM-2733-SH
Contemporary Family Friendly House Plan ...
-
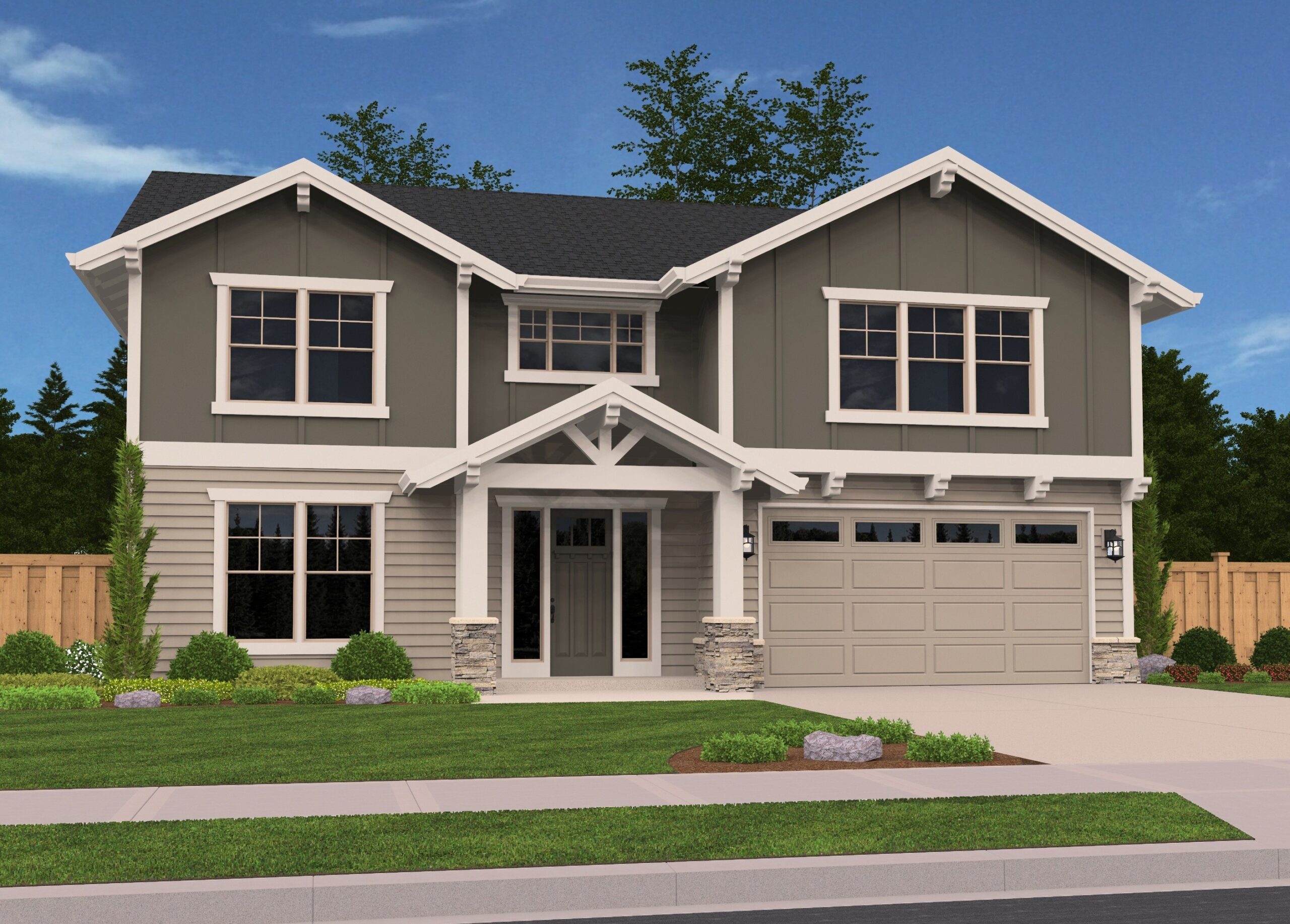
M-2722-SH
This Traditional, Craftsman, and Country, the ...
-
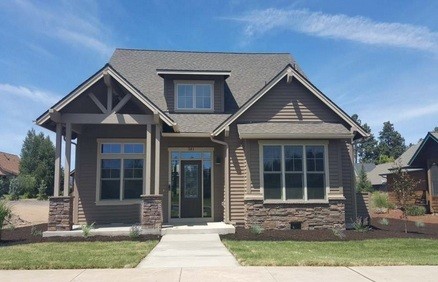
m-2561-GFHS
This Transitional, Craftsman, and Country Design,...
-
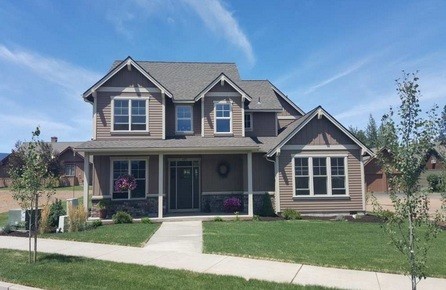
M-2512-GFHS
This Traditional, Transitional, and Craftsman,,...
-
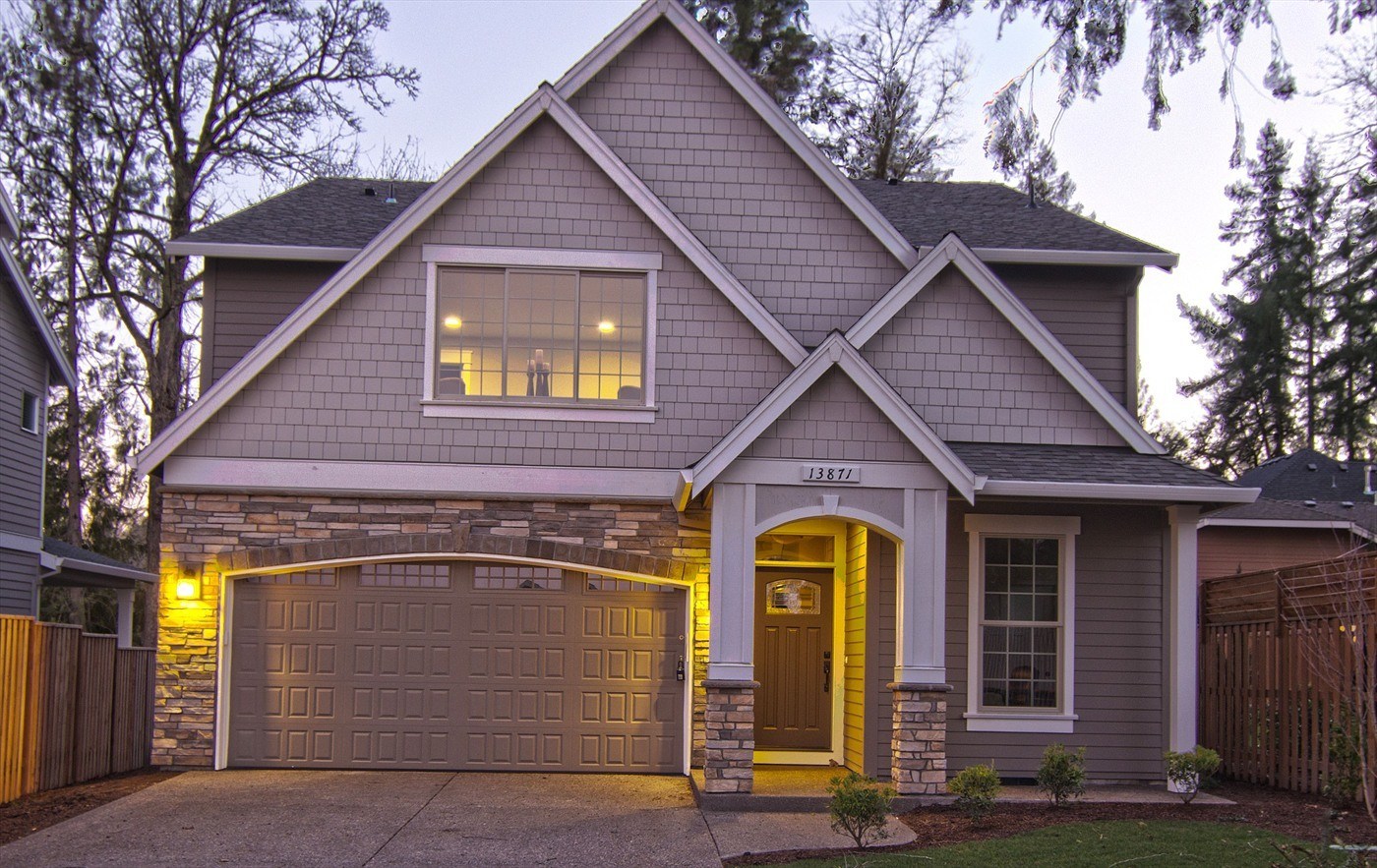
M-2810-GFH
Best Selling Narrow 2 Story House Plan ...
-
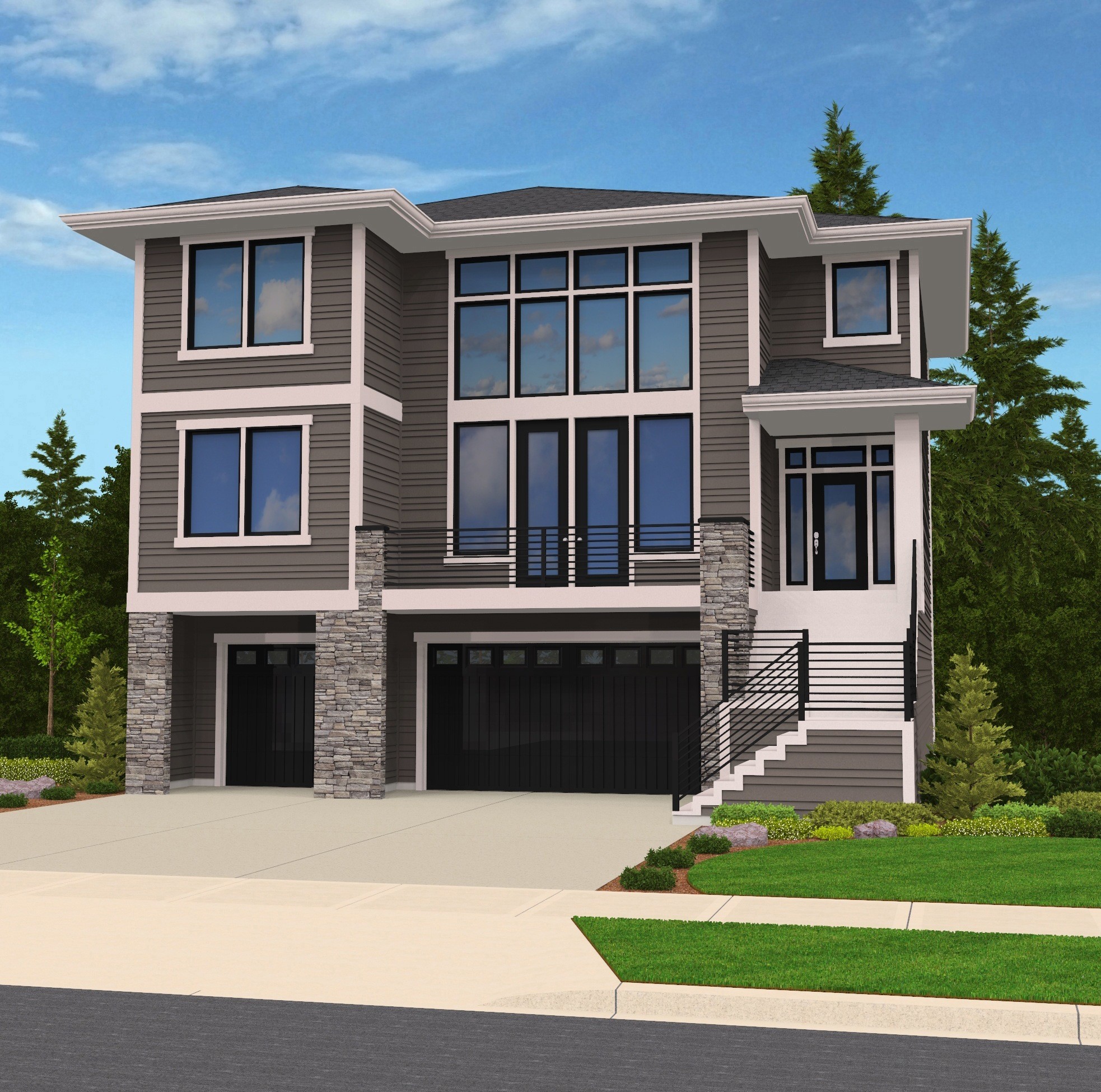
MSAP-2795-SK
Very Popular Narrow Uphill Modern House Plan ...
-
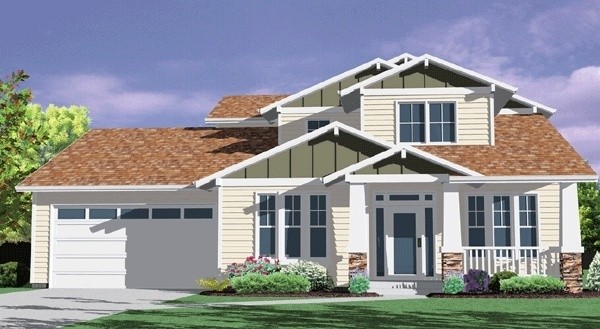
M-2808
Affordable Craftsman Home Design with Main Floor...
-
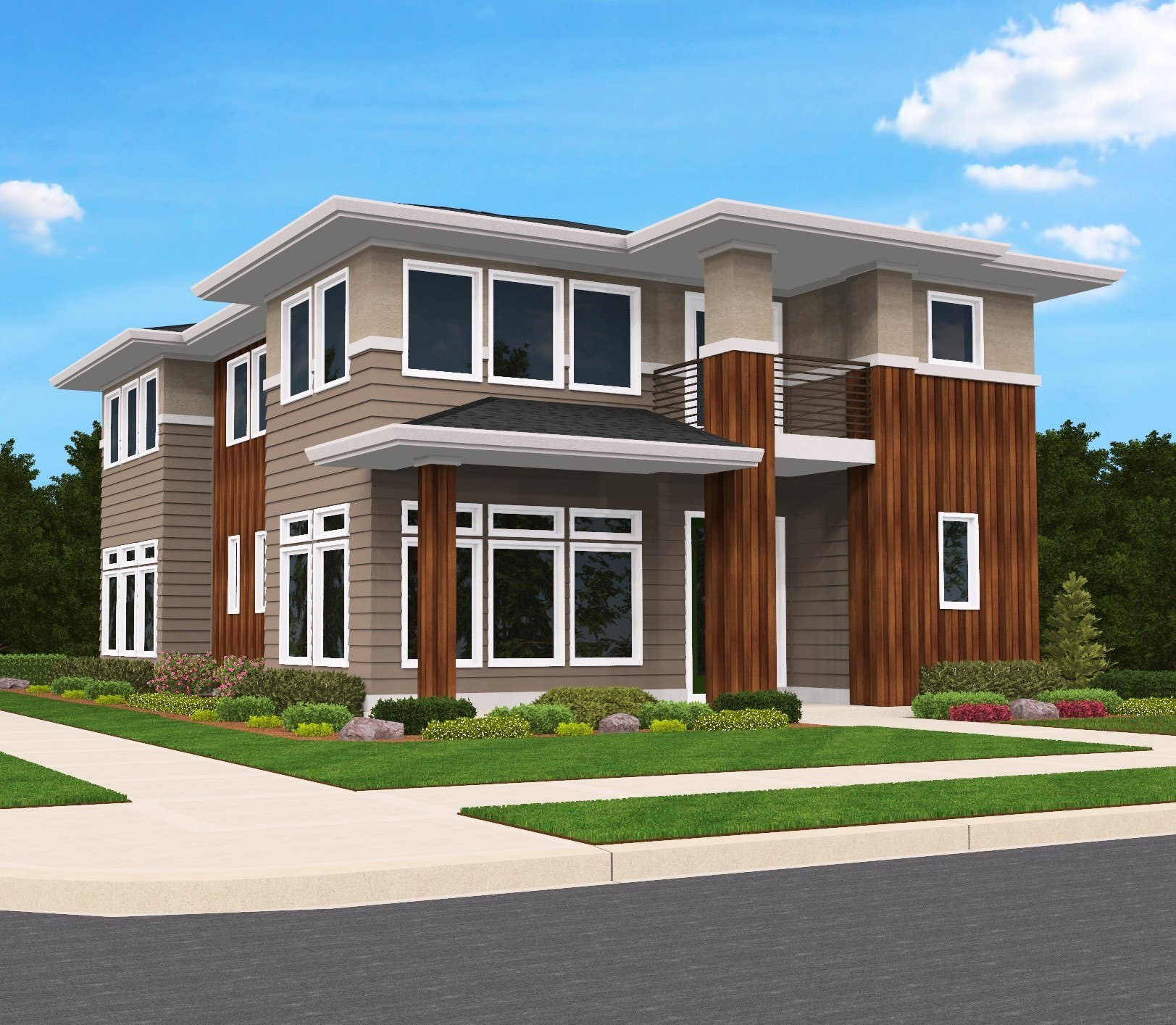
M-2537-CKW
A groovy corner lot house plan with spectacular...
-
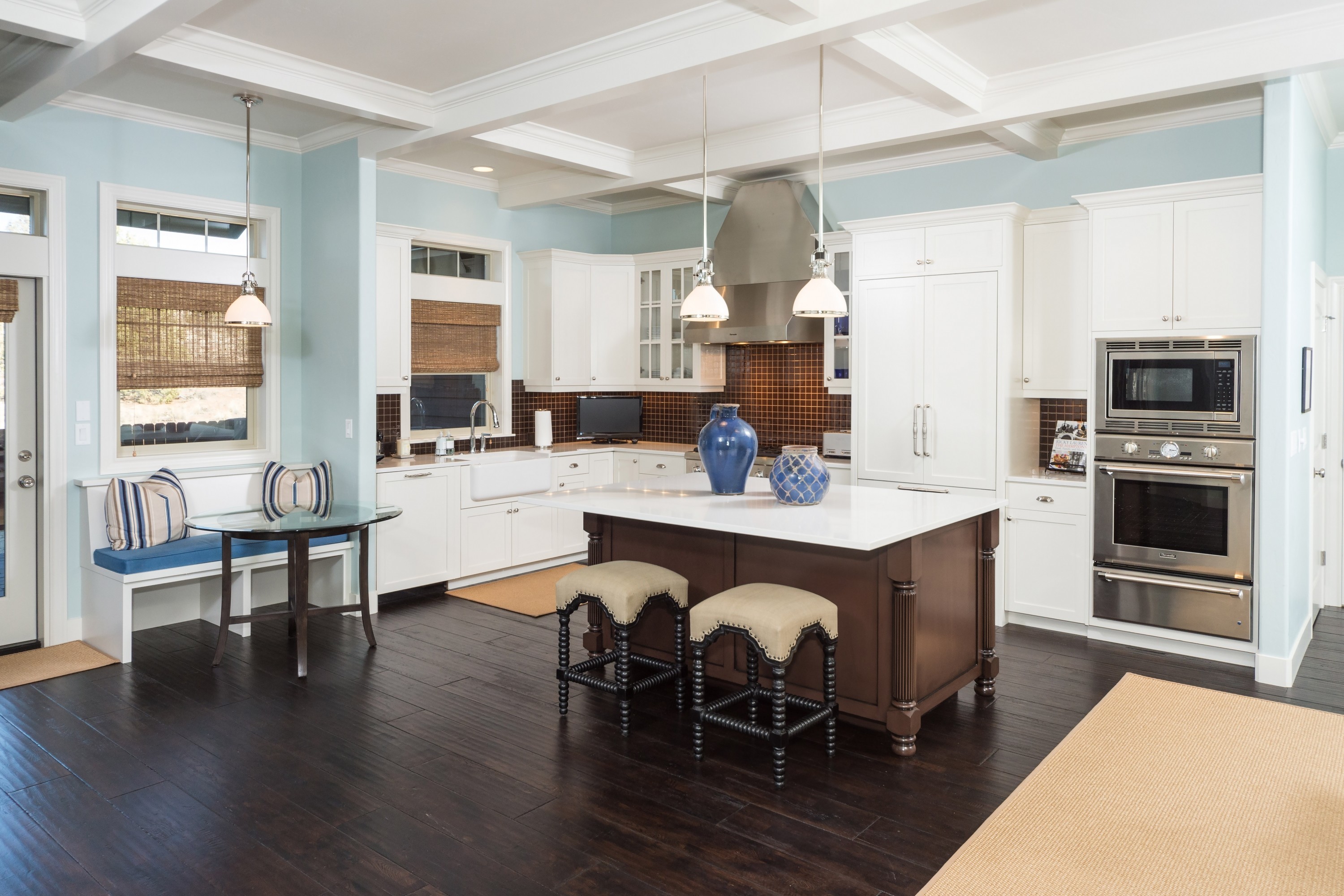
M-2896-BL
-
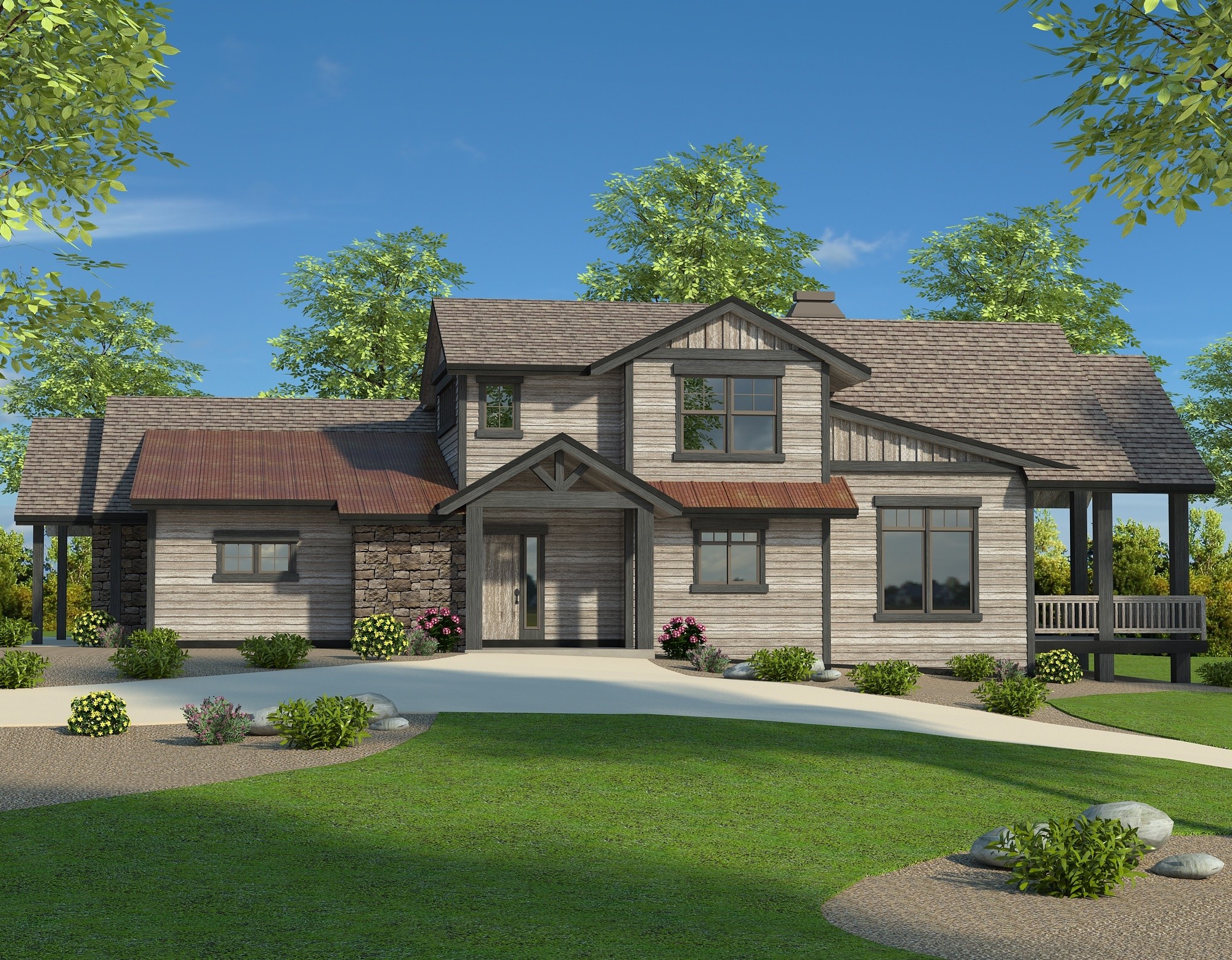
M-2660-S
A remarkable Craftsman Lodge house plan ...
-
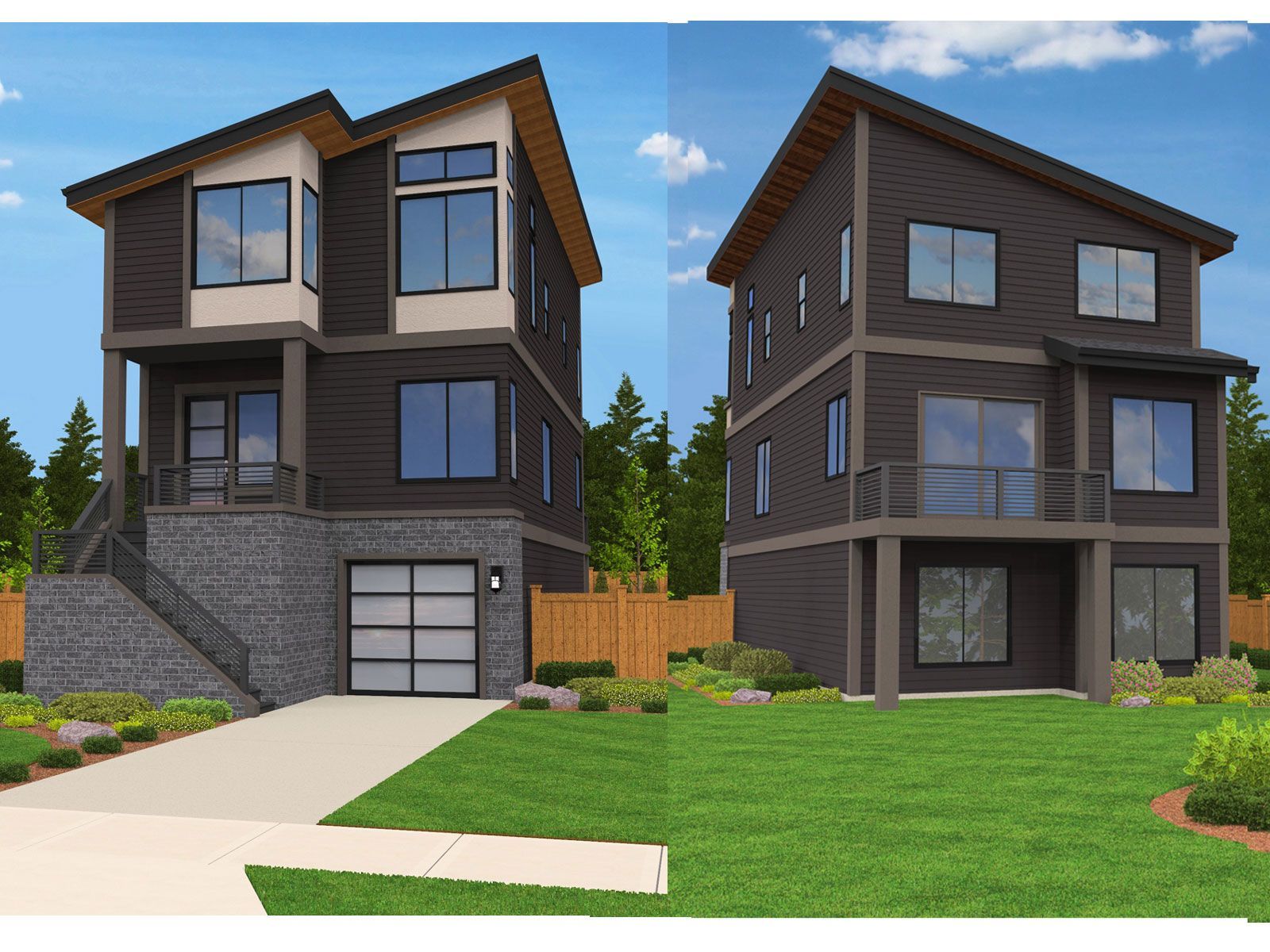
M-2790-CKW
Modern Industrial Skinny House Plan ...
-
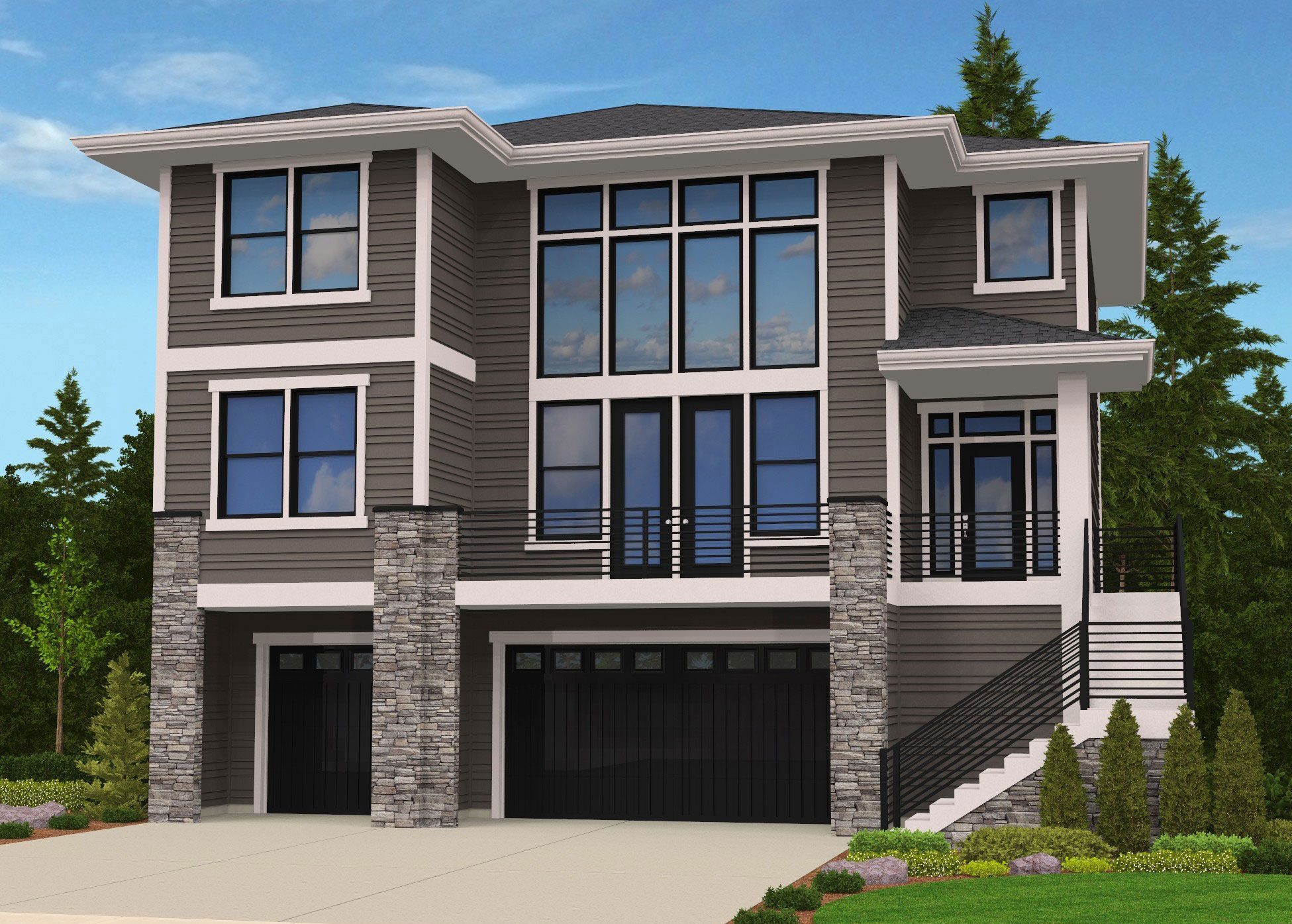
M-2656-DBV
Contemporary, Prairie, and Craftsman styles, the...
-
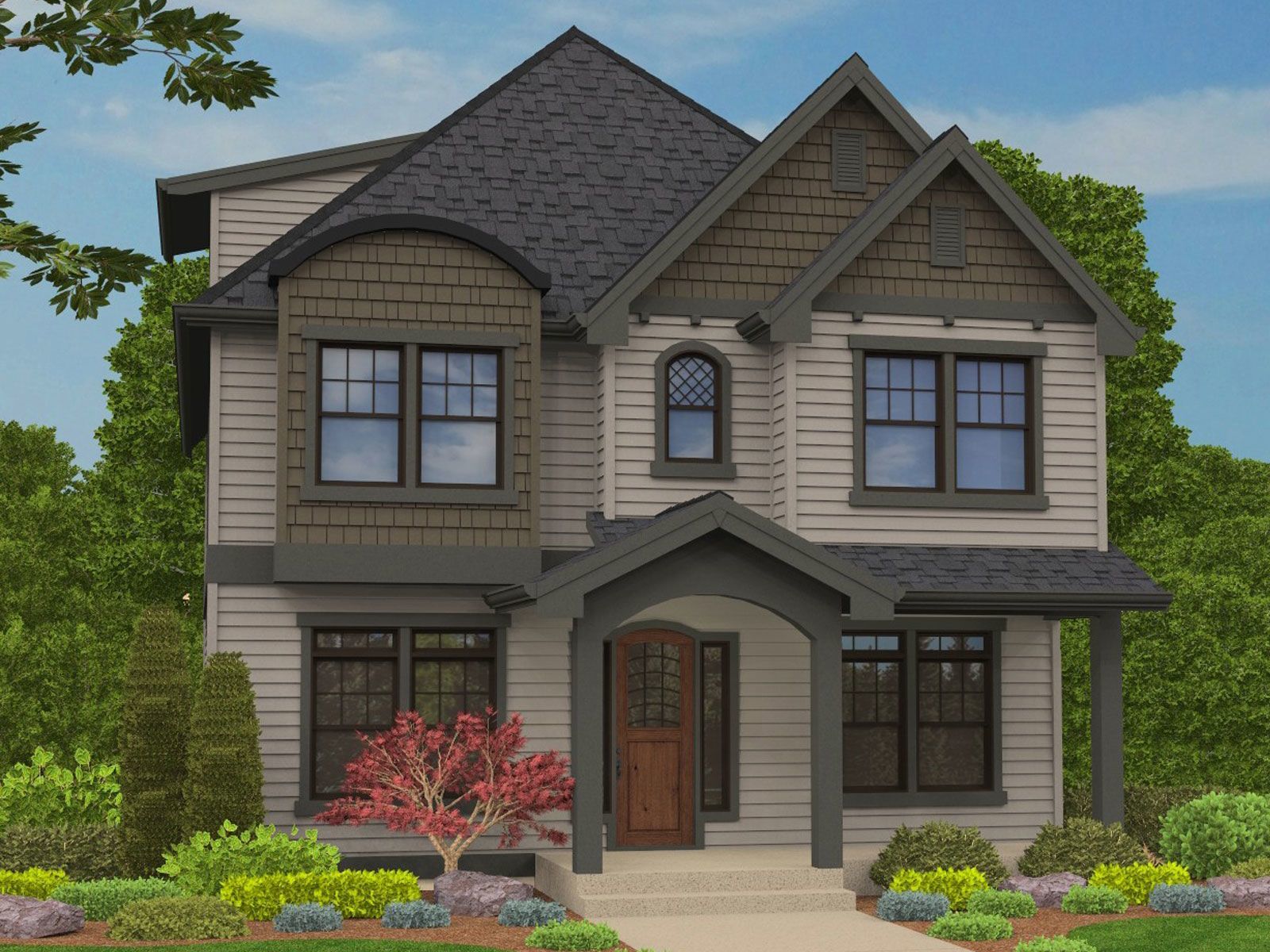
M-2529K
A Transitional and Craftsman Design, the Keller...
-
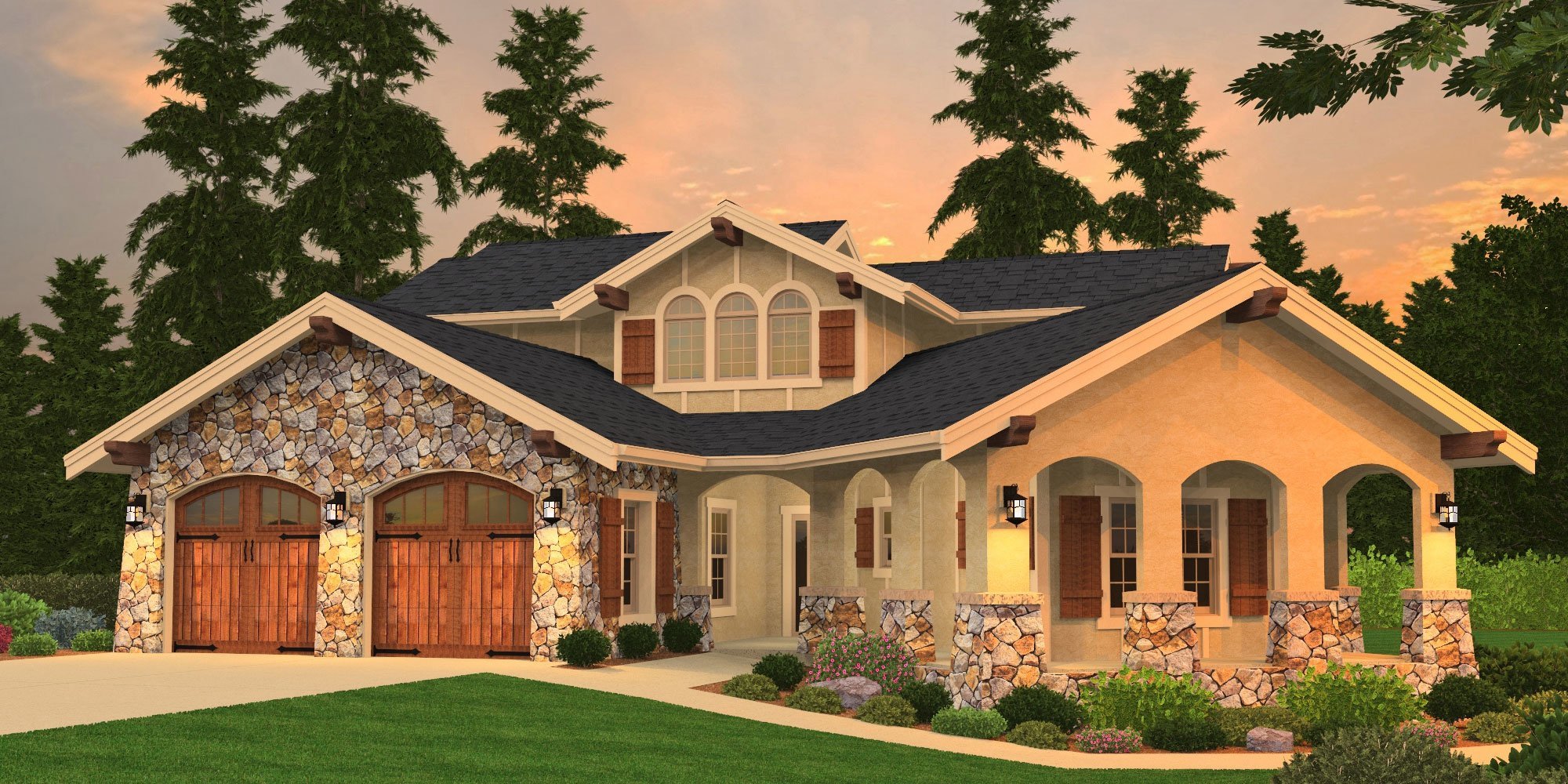
M-2702-A
This Tuscan House Plan Beauty is a perfect...
-
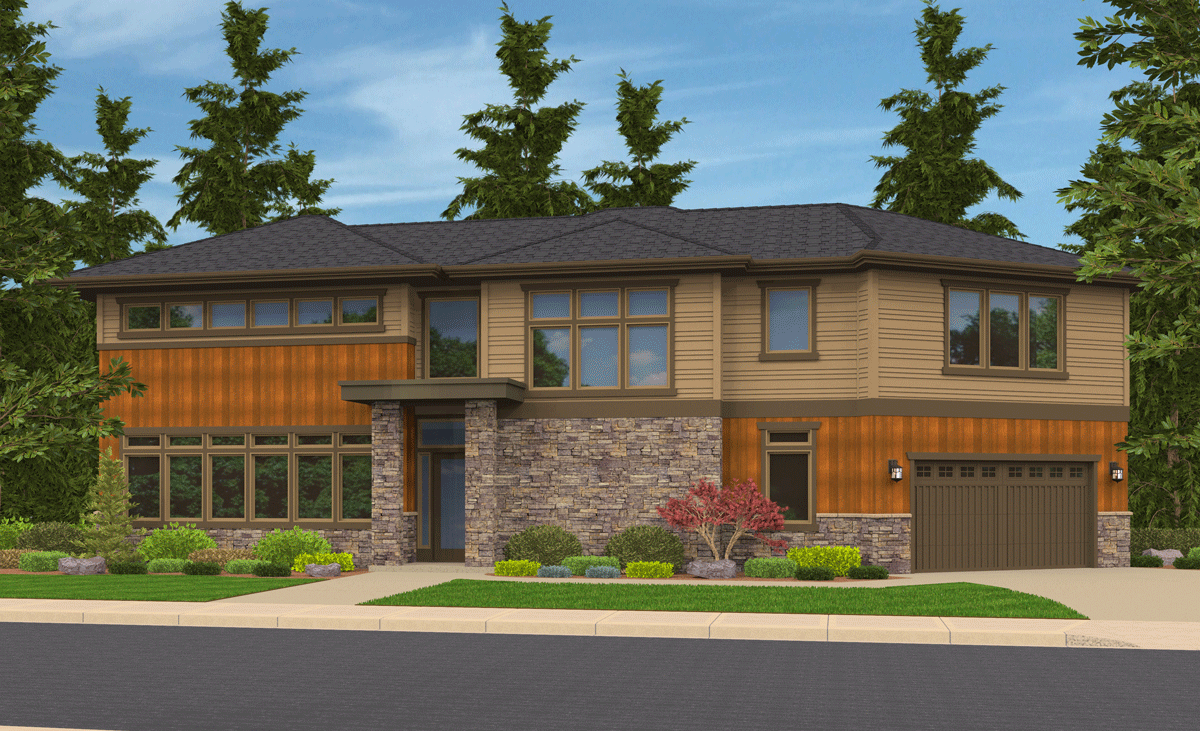
M-2697-JH
This Contemporary Modern home, the Eastwood is a...
