Order the Best House Plans Online Here(1189 items)
Showing 1089–1104 of 1189 results
-
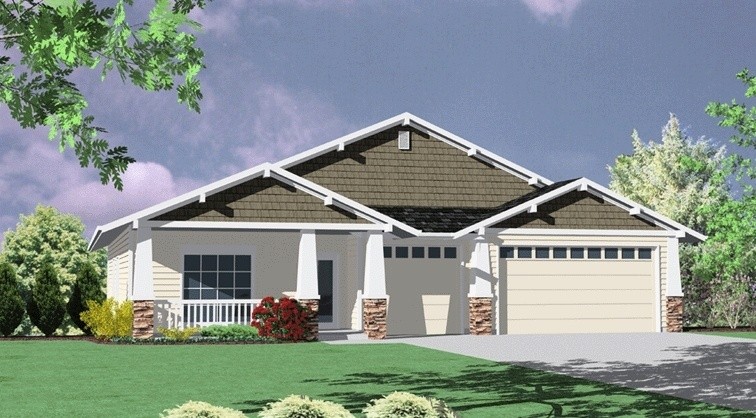
M-2380
M-2380 This spacious downhill home would be nice...
-
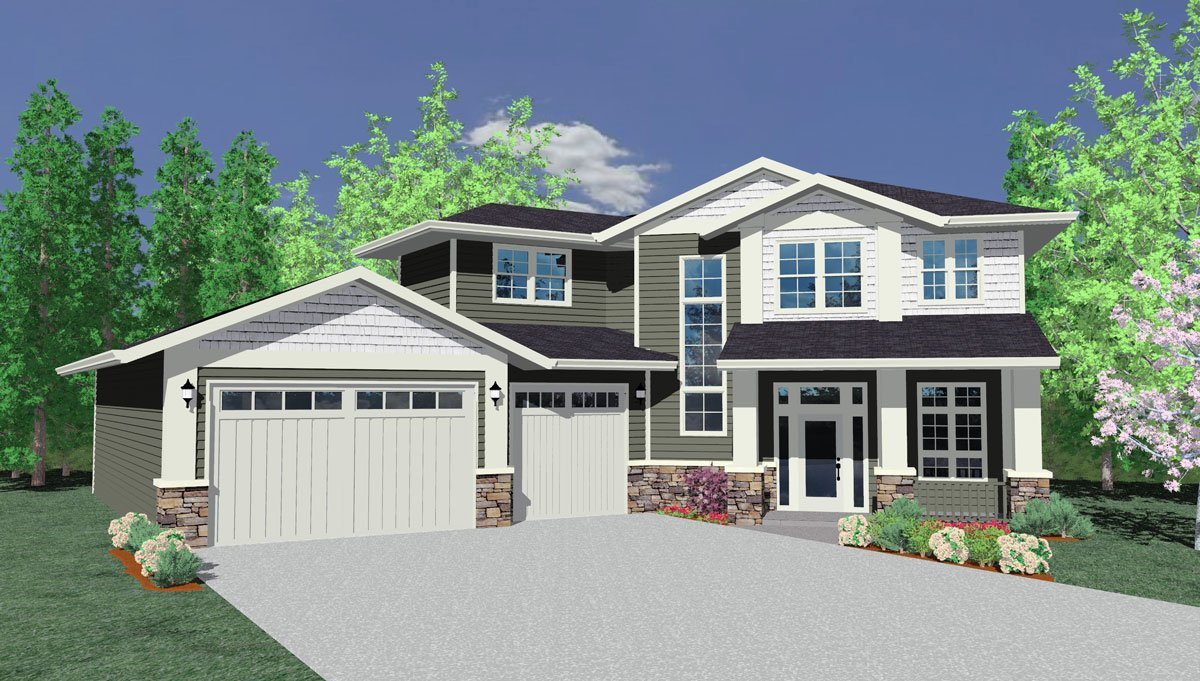
MSAP-2375g
Two Story Craftsman House Plan for cul-de-sac lot ...
-
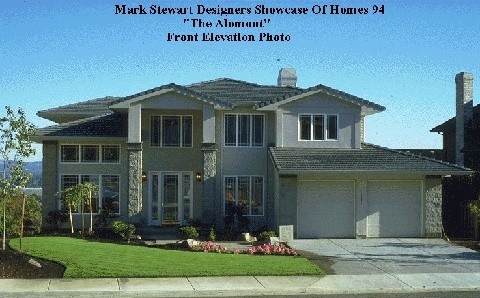
MSAP-2401
This craftsman beauty has all the extra family and...
-
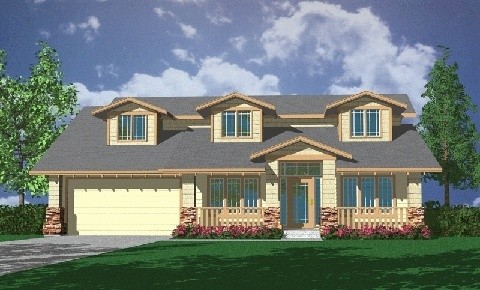
M-2322g
With changing family dynamics and the passing of...
-
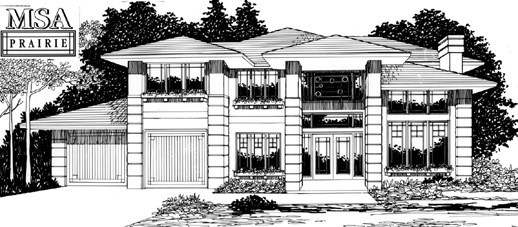
MSAP-2347
This smooth and sophisticated prairie elevation...
-
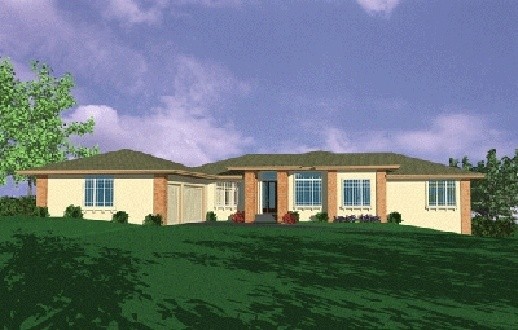
msap-2326
MSAP-2326 I originally designed this exciting one...
-
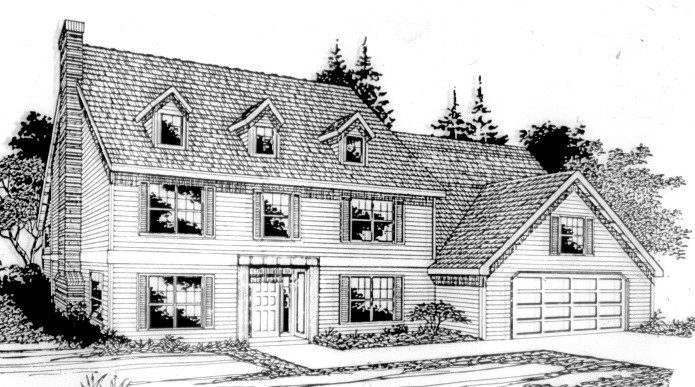
M-2323
M-2323 This 3 bedroom, 2.5 bath colonial design...
-
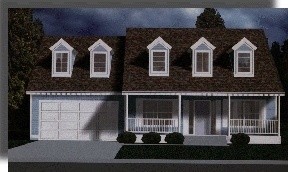
M-2322
This design is truly the perfect contemporary...
-
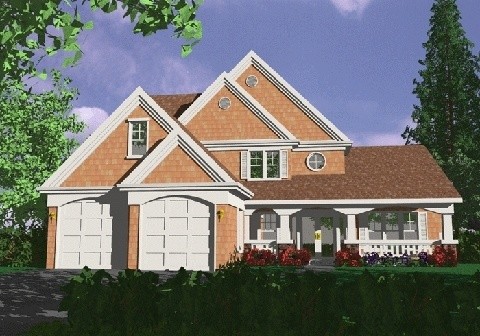
M-2321
Truly an exciting Shingle Style Home with Four...
-
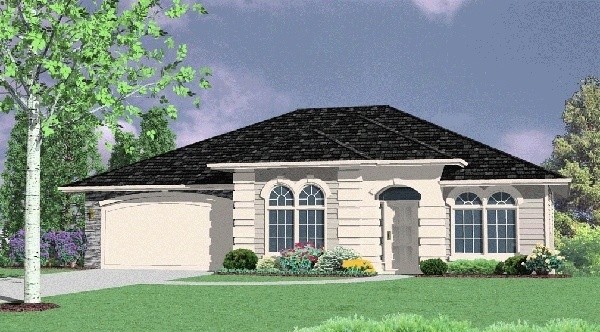
M-2319
M-2319 This home was designed for a sloping lot to...
-
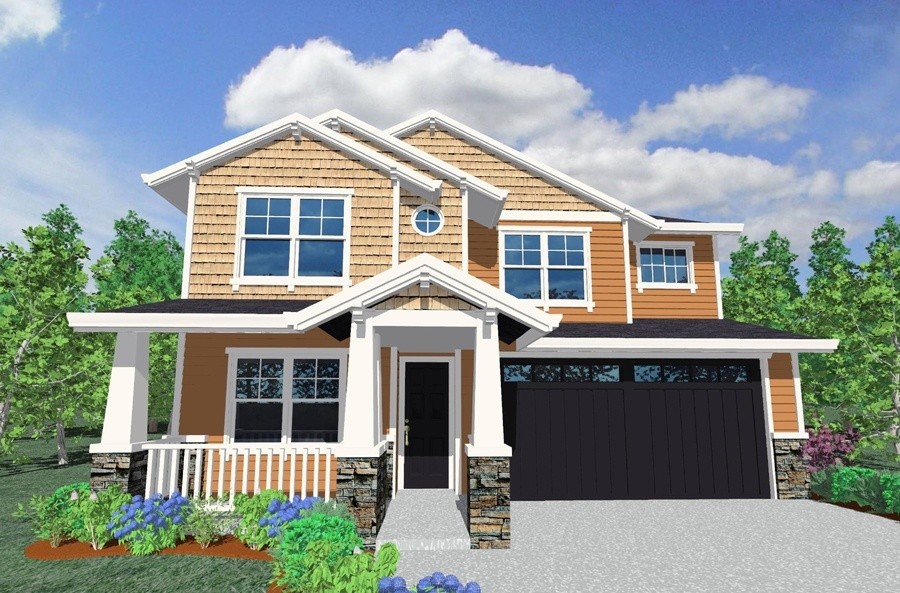
M-2319CR
M-2319cr Behold the craftsman beauty of this...
-
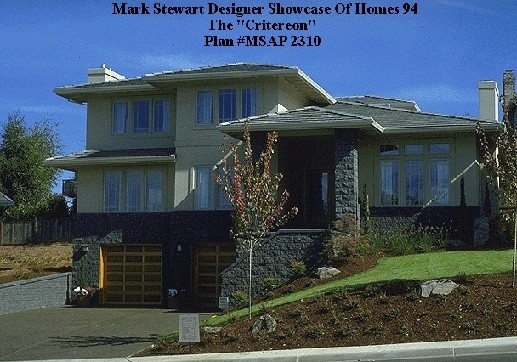
msap-2310
This exciting Prairie design was introduced in Our...
-
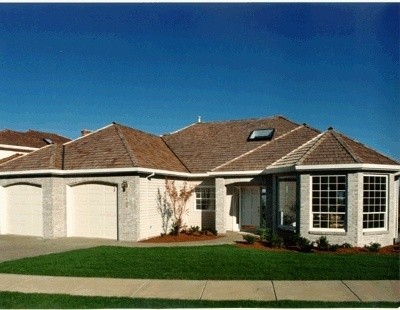
M-2307
Designed for a downhill lot with a view to the...
-
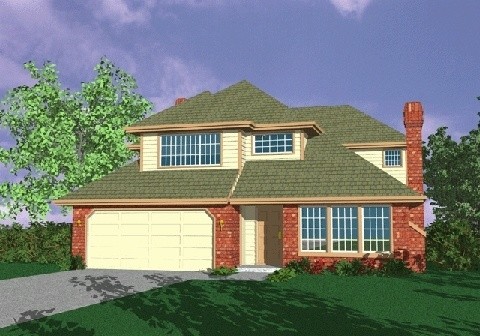
M-2135
When I designed this home I set out to put...
-
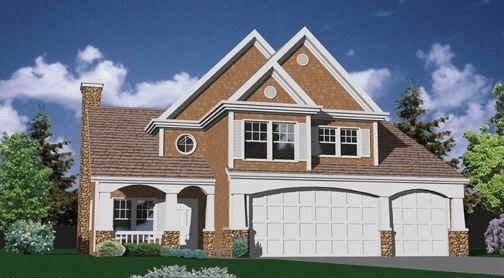
M-2282cr
At only 43 feet in width this charming Shingle...
-
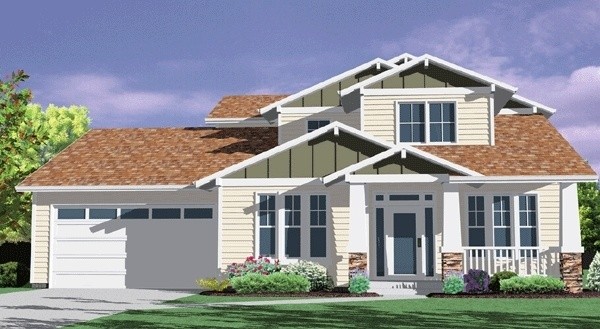
M-2281
M-2281 I designed this home with a wide range of...
