Order the Best House Plans Online Here(170 items)
Showing 49–64 of 170 results
-
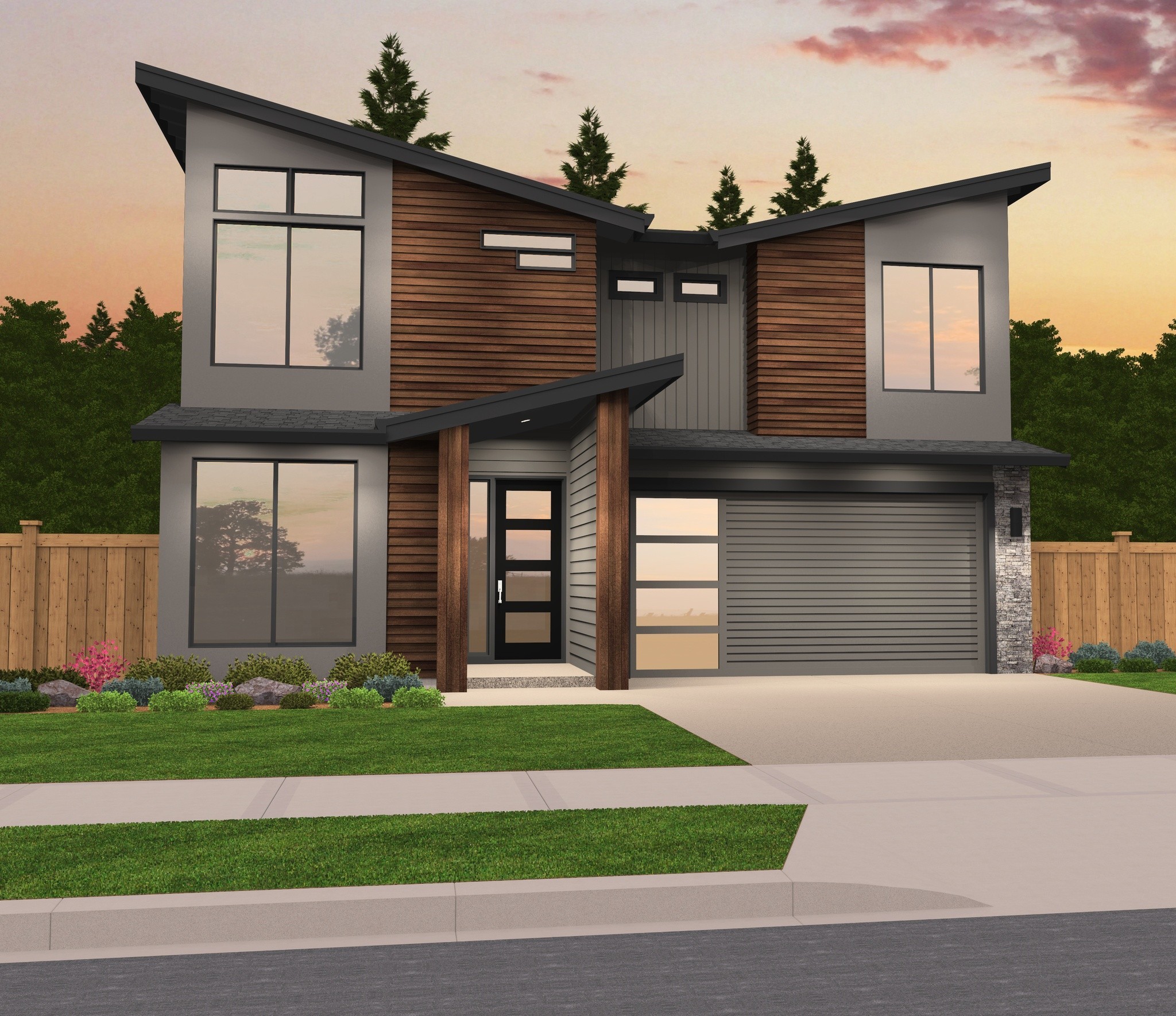
MM-1998-S
Charming Family Favorite Contemporary Home Design ...
-
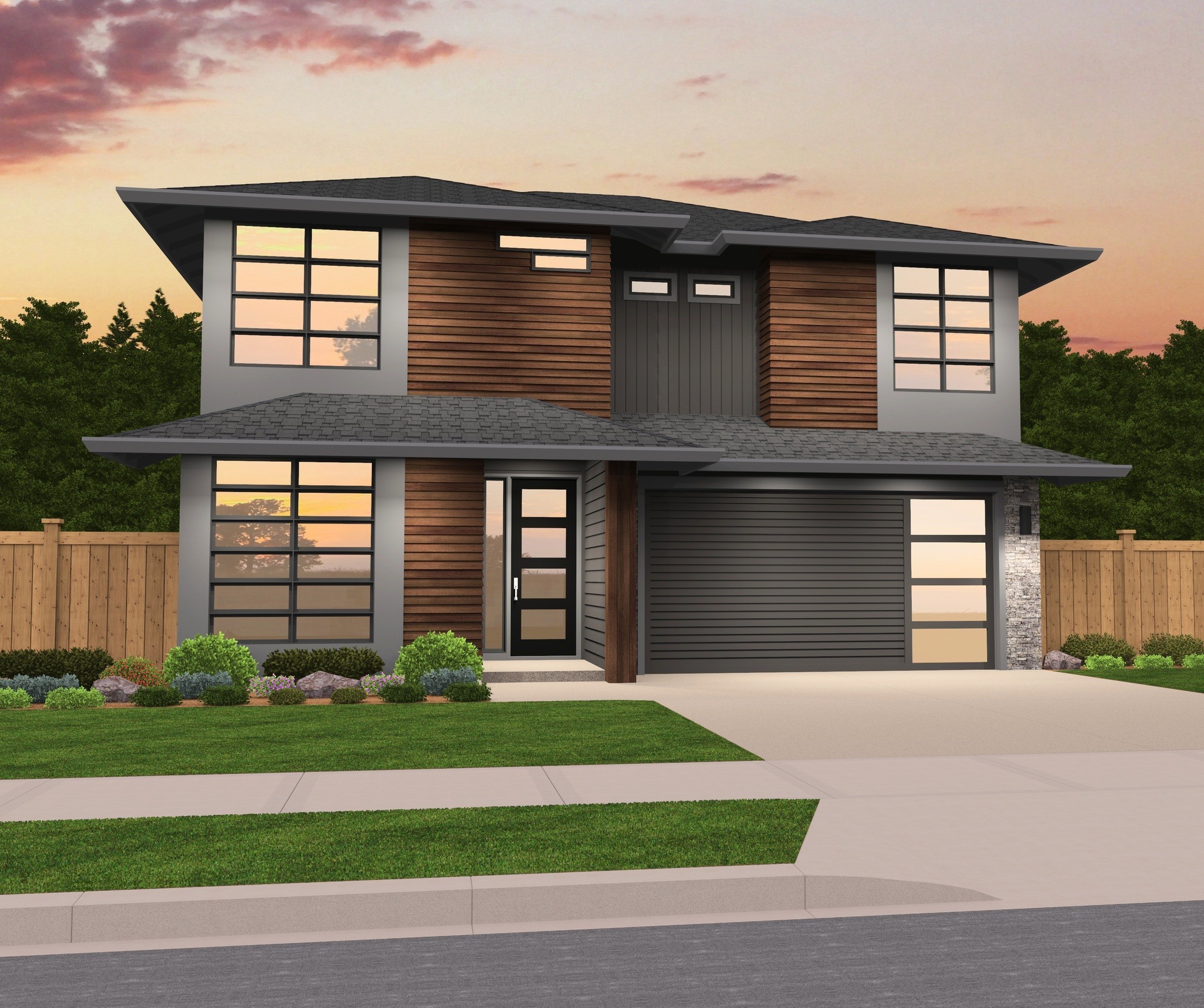
MM-1998
Stunning Contemporary Hip Roof House Plan ...
-
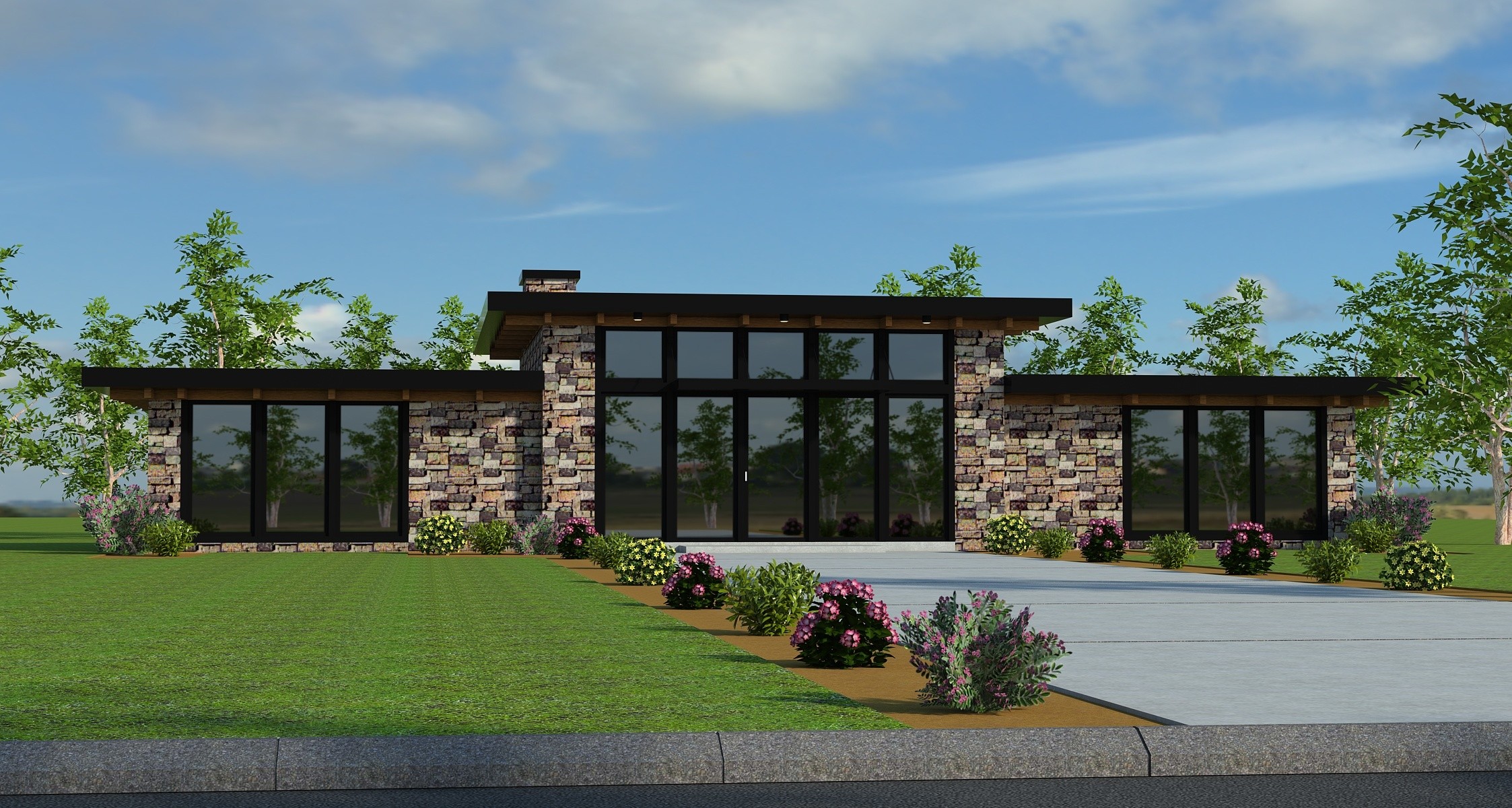
MM-1730
Modern Shed Roof House Plan with Tons of...
-
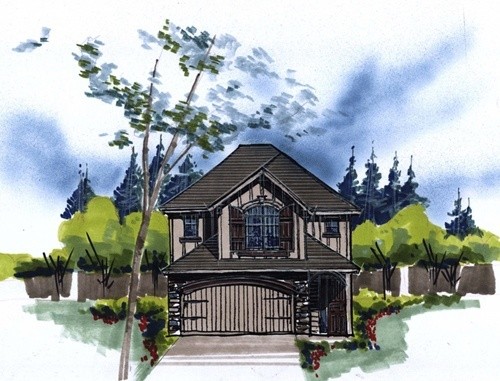
M-1508
Affordable Transitional House Plan House Plan ...
-
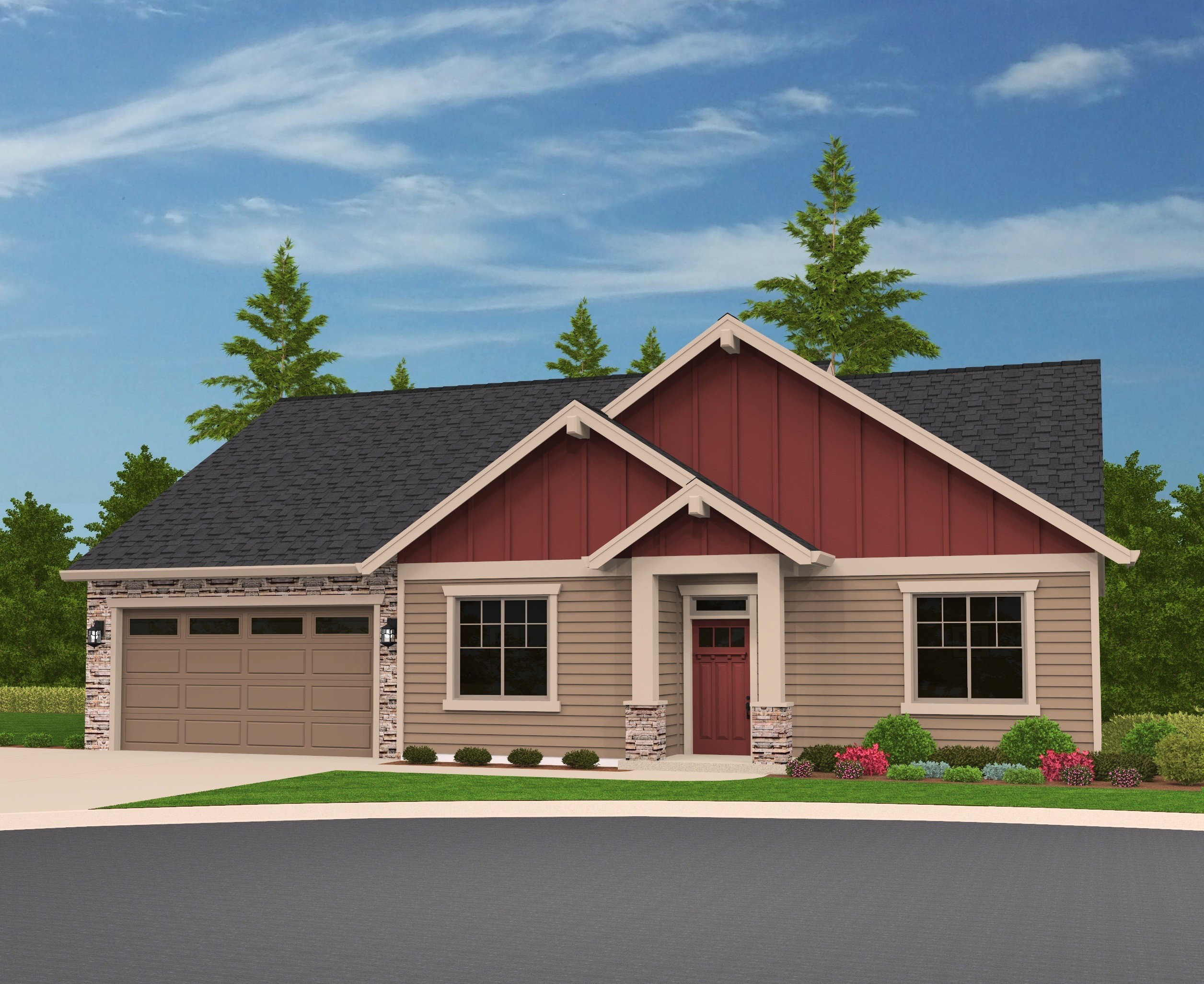
M-1604-SH
Affordable One Story Craftsman House Plan with...
-
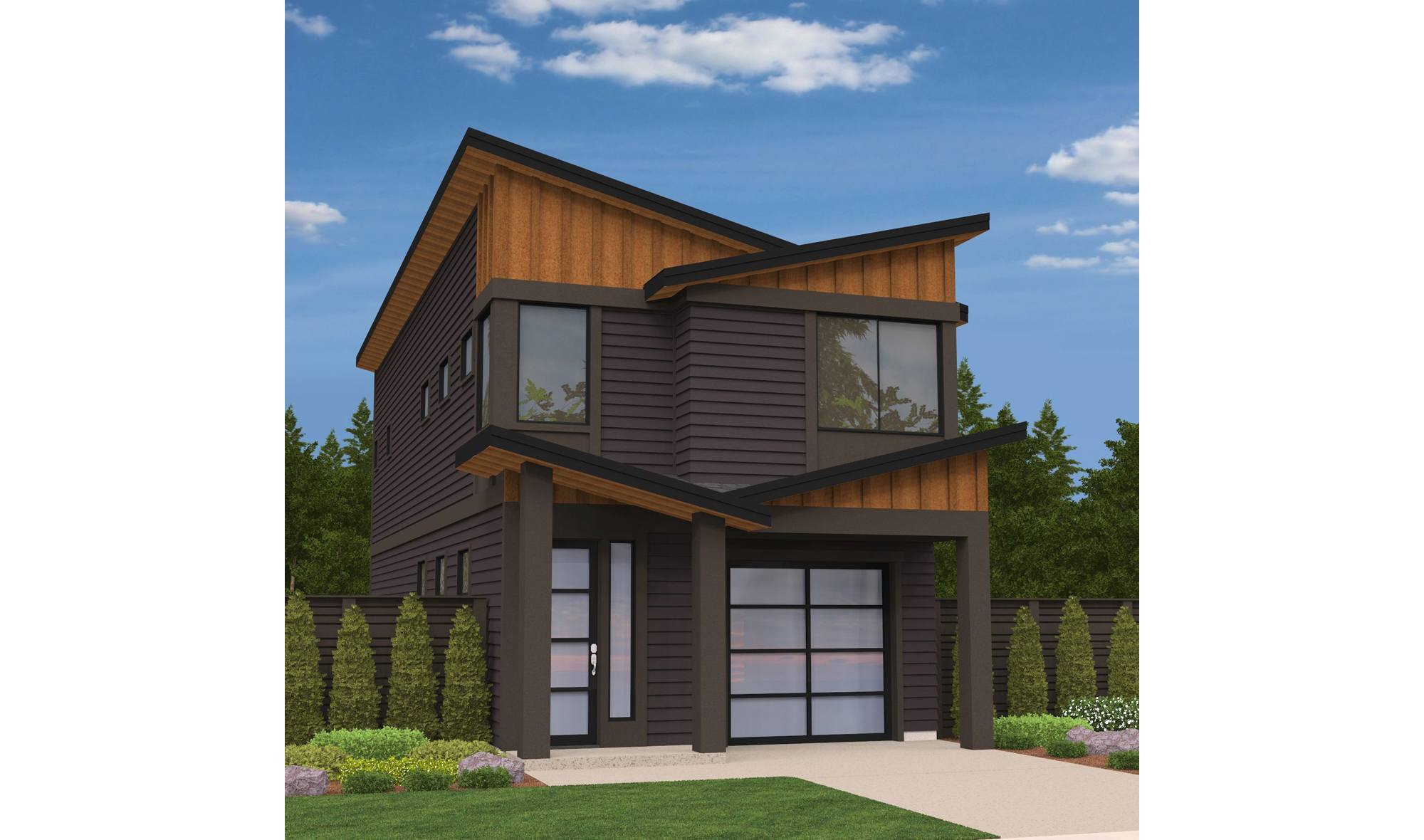
M-1744-P
Best Selling Narrow lot 2 Story House Plan ...
-
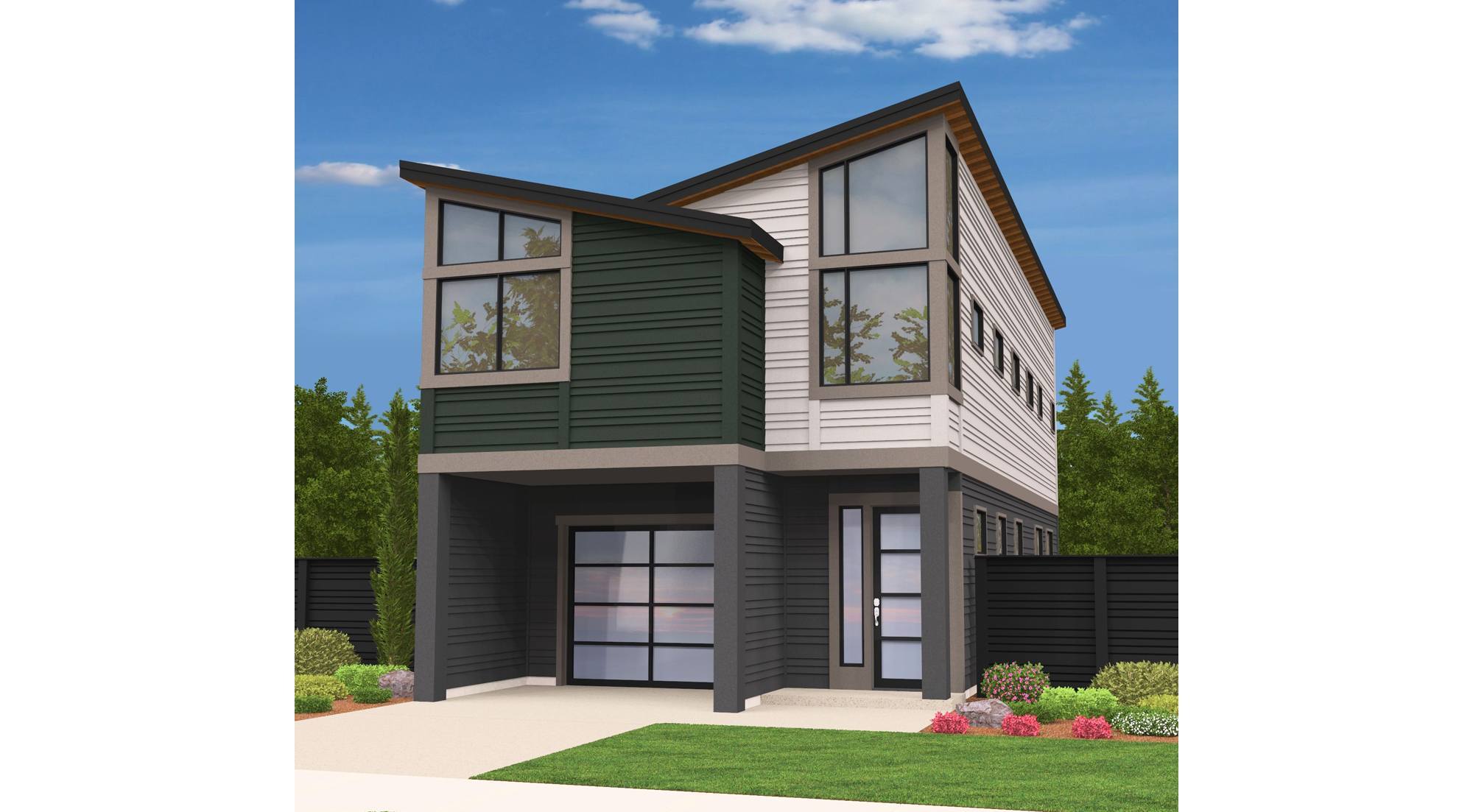
M-1893-P
Contemporary and an extremely timely Modern Style...
-
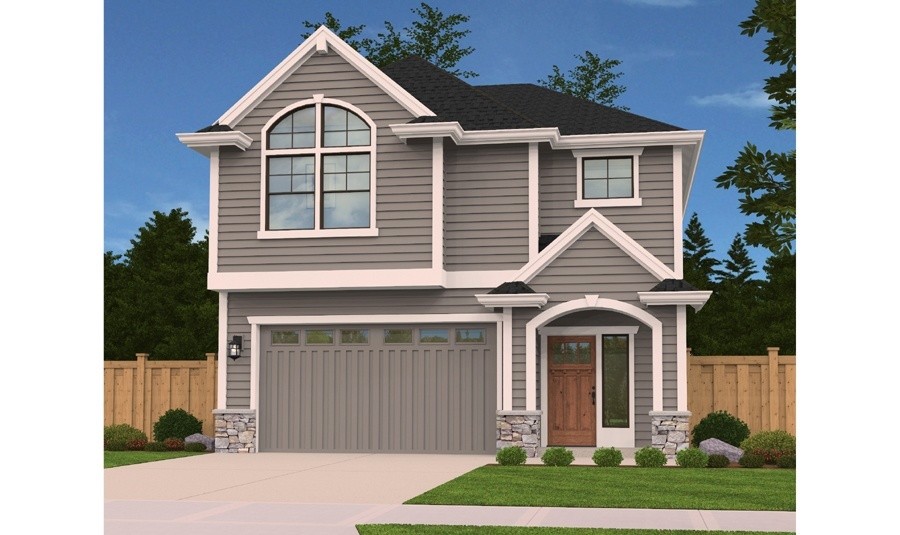
M-1756-C
A Country, Cottage, and Modern style house plan...
-
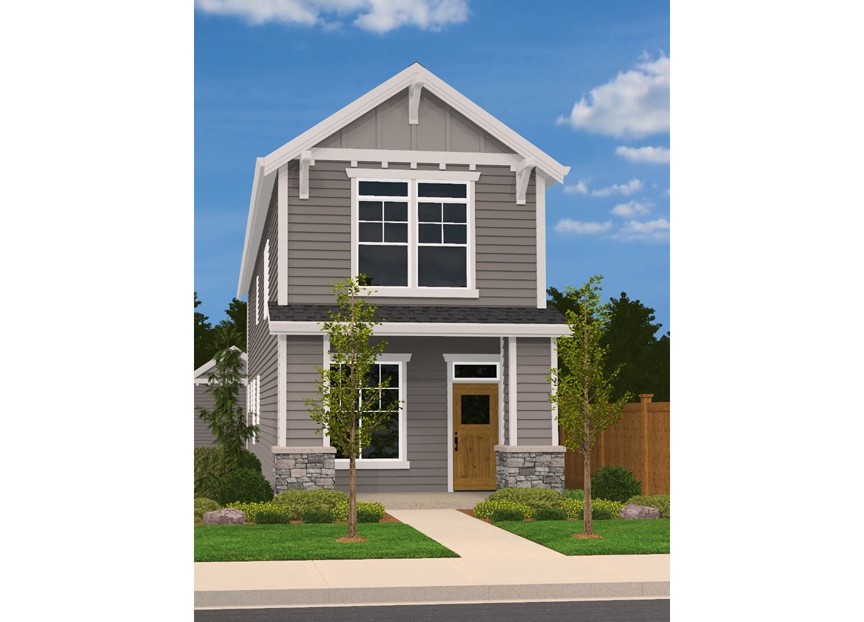
M-1826-CD
15 foot Wide Portland Ready House Plan ...
-
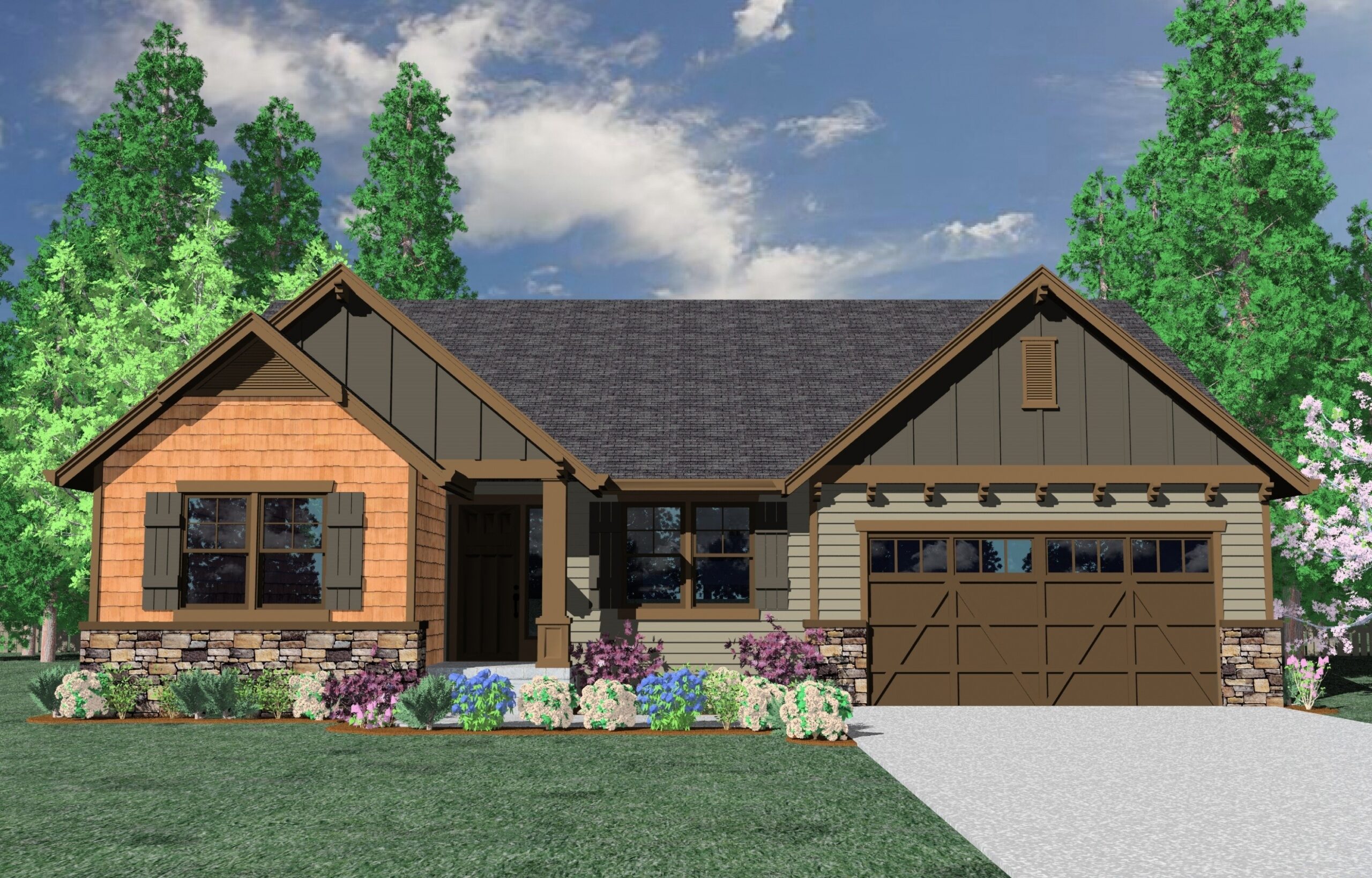
M-1837GFH
Open and Efficient Living in a Family House Plan ...
-
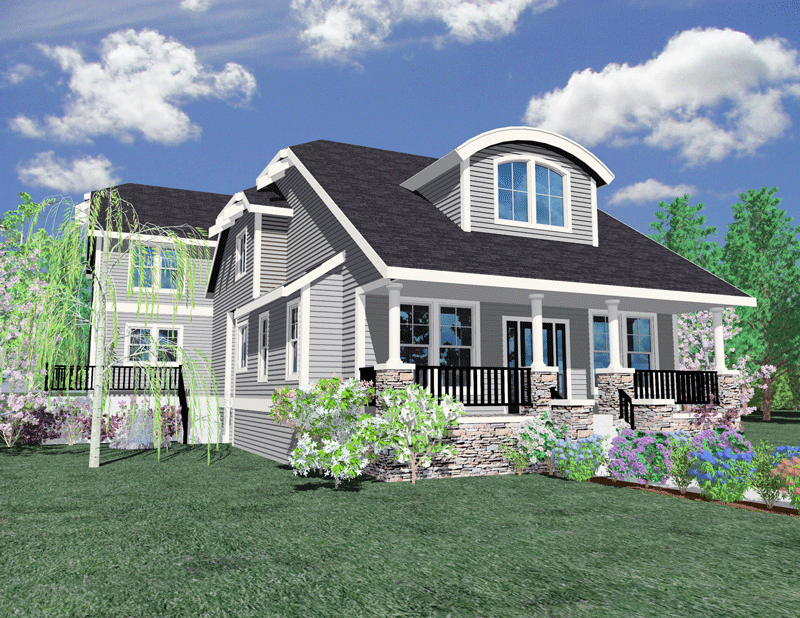
M-1935
This traditional and cottage styled house plan,...
-
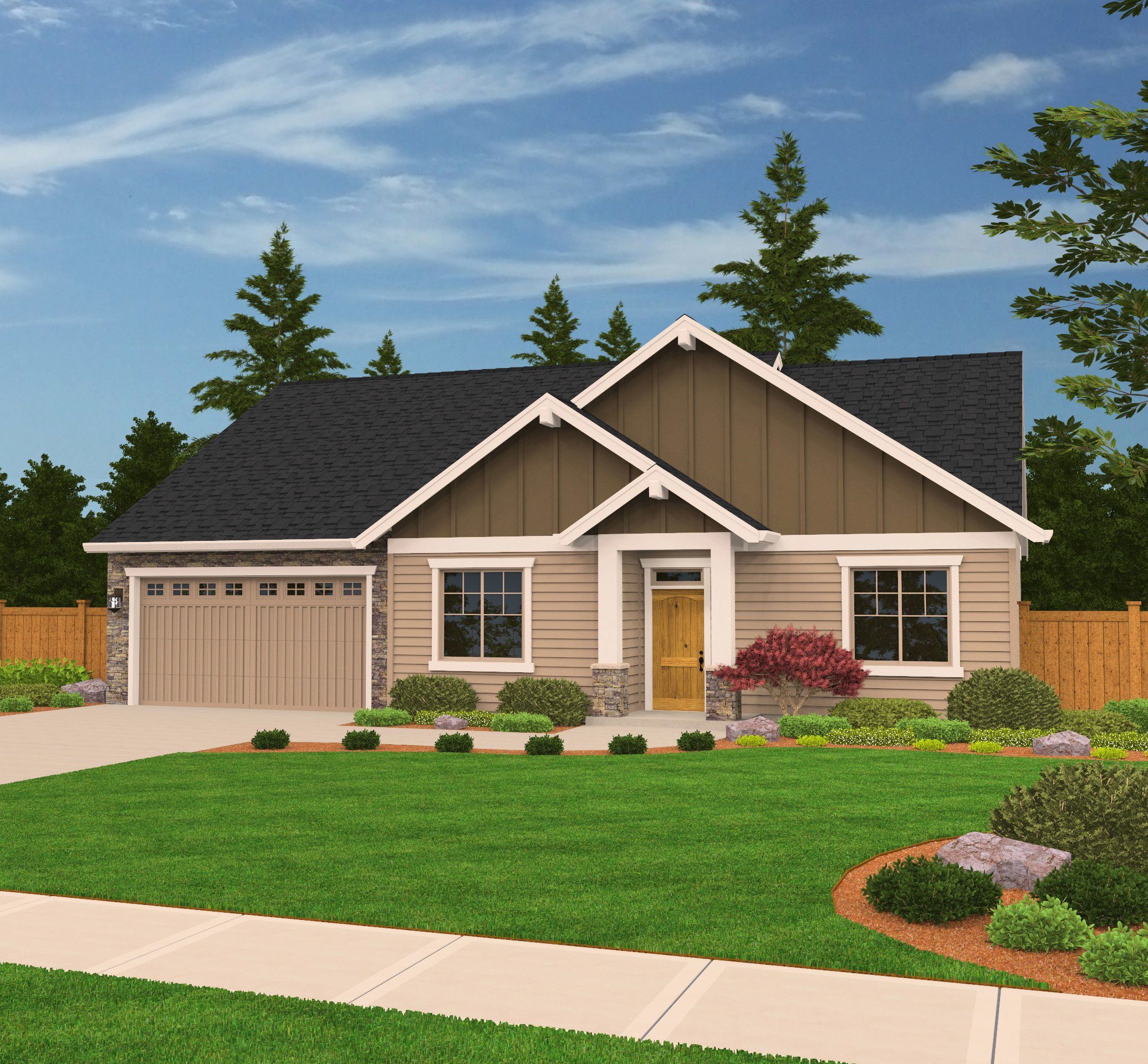
M-1604-JD
A Traditional, Transitional Ranch style house...
-
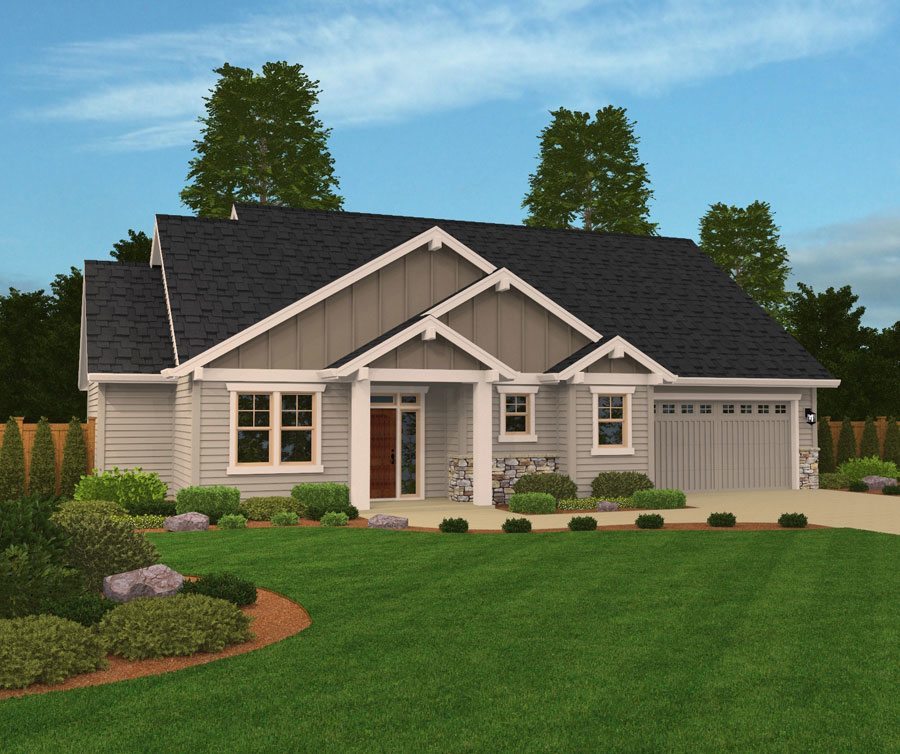
M-1715 JD
A Traditional, Craftsman style, the White Rose is...
-
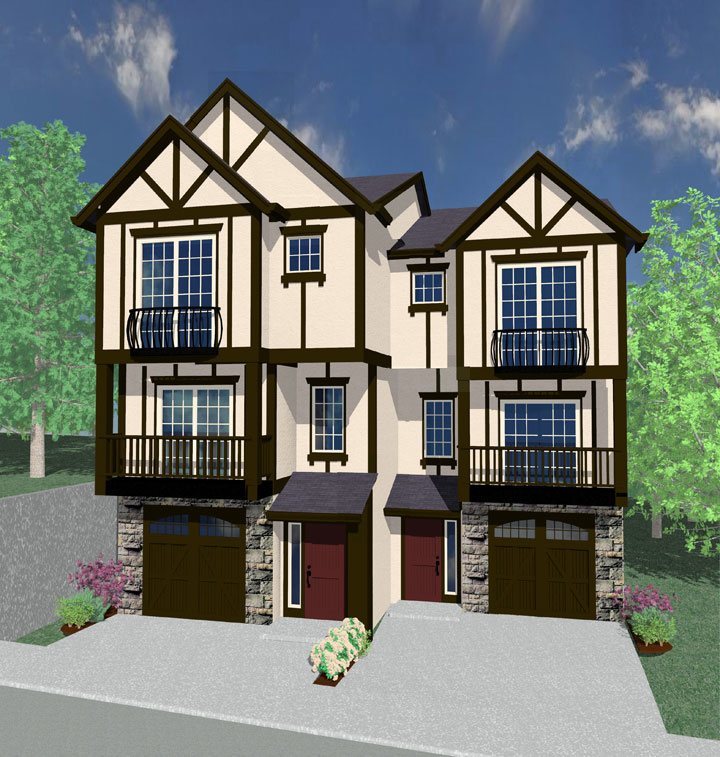
M-1540 EB-4
An Old World European style, the Eastridge Slim...
-
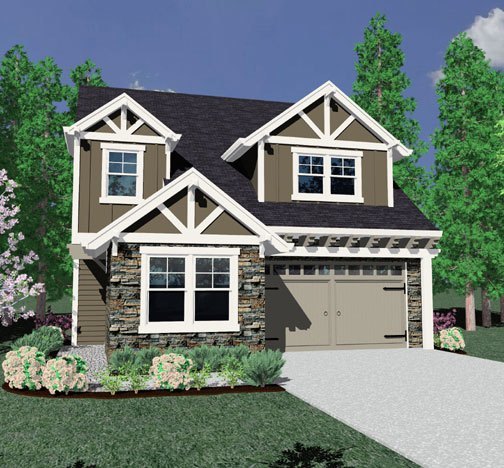
M-1839VG
The Cedar Springs Plan is of Traditional and...
-
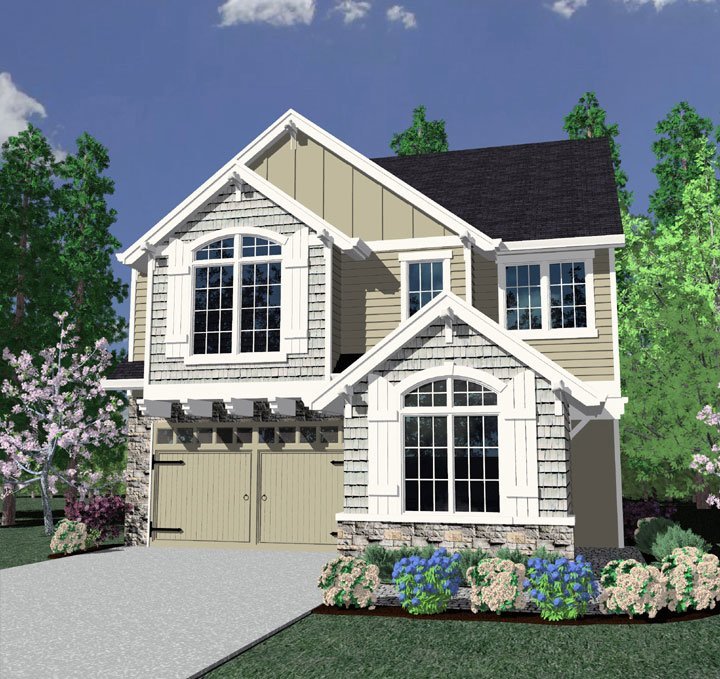
M-1809VG
This Traditional, Transitional Design, the...
