Order the Best House Plans Online Here(1189 items)
Showing 593–608 of 1189 results
-
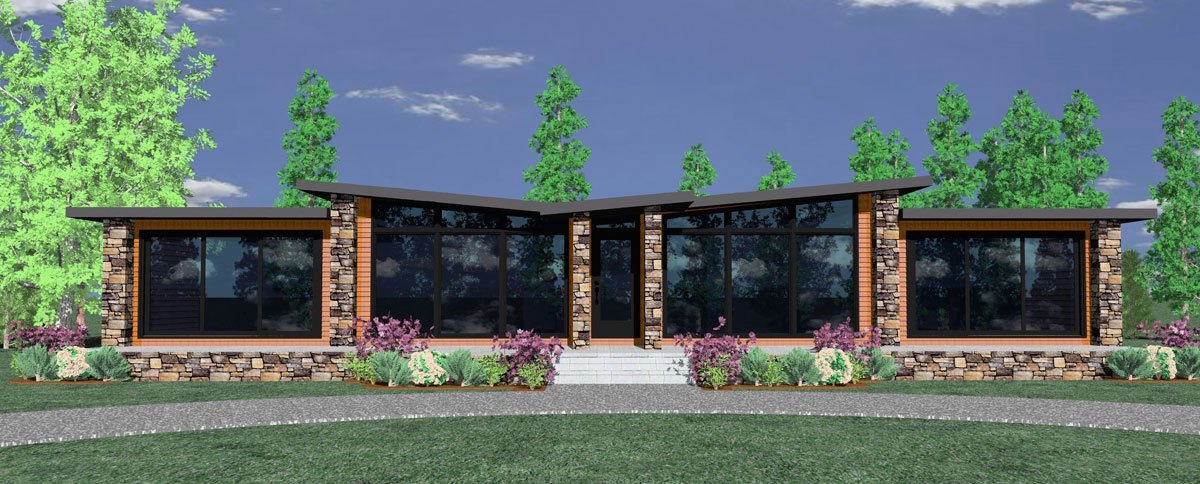
M-1020 PFM
Small Modern and Green House Plan ...
-
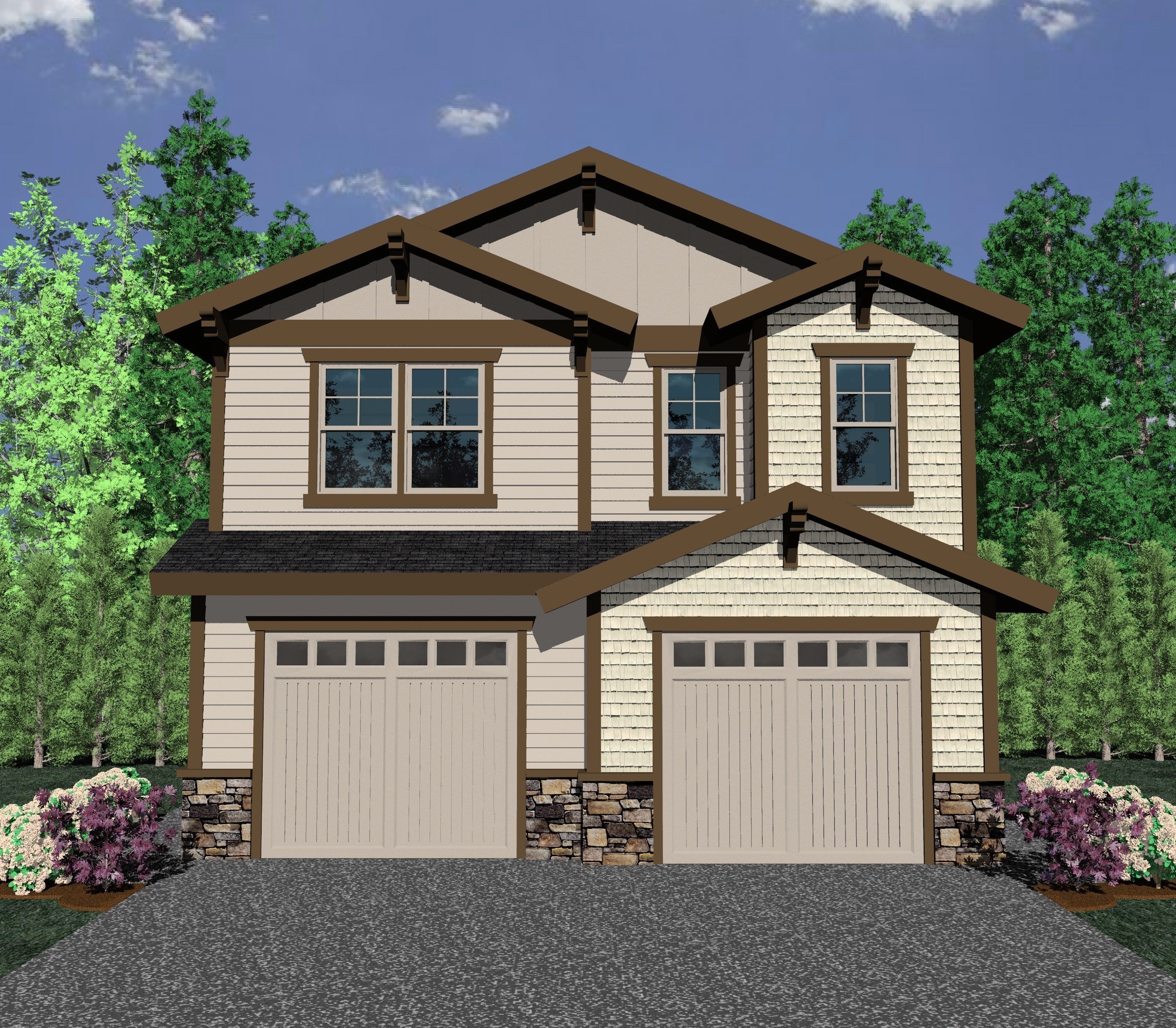
MA-1428
Traditional and Country styles, the Portland Joey...
-
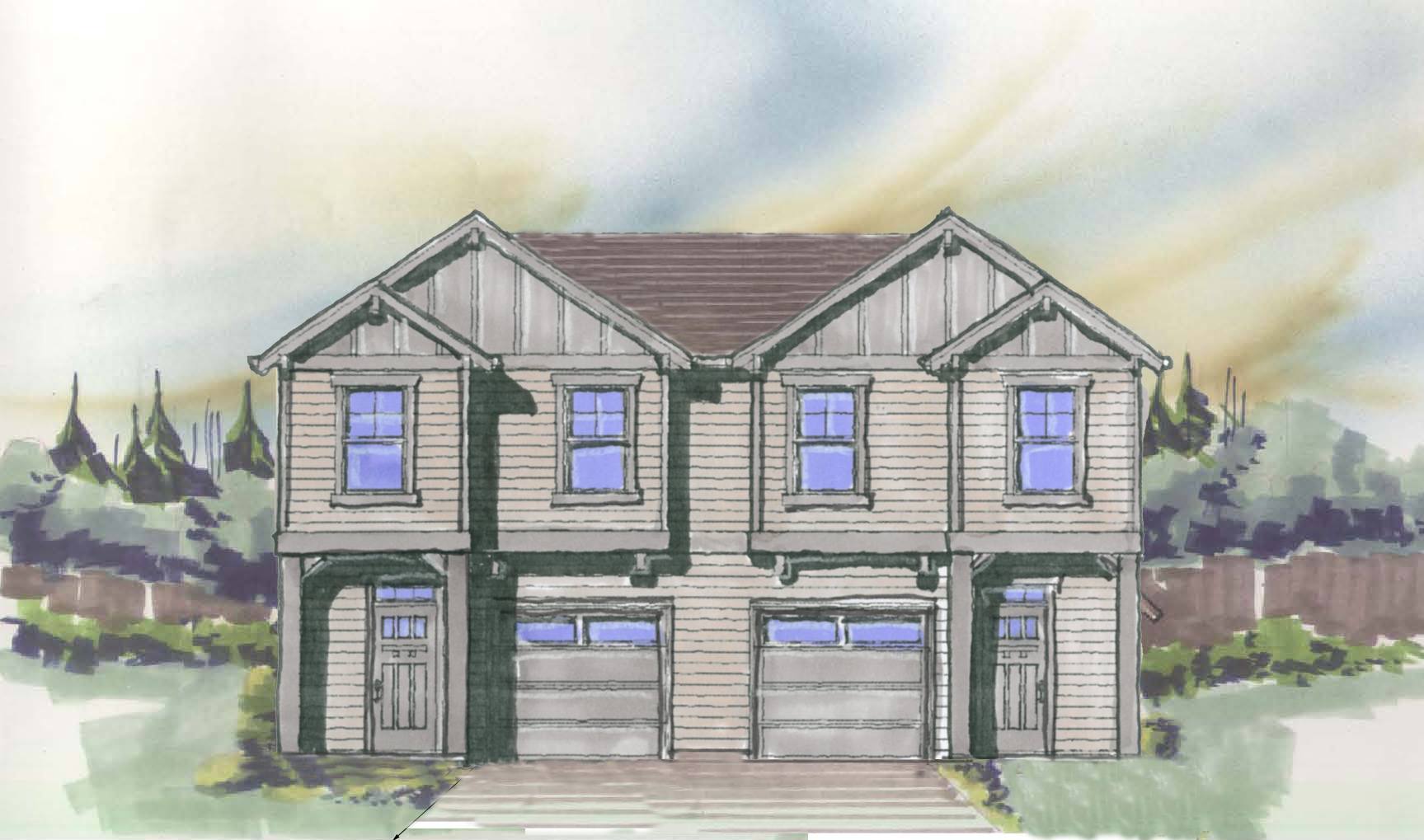
MA-1455
Traditional, Country, and Shingle styles, the...
-
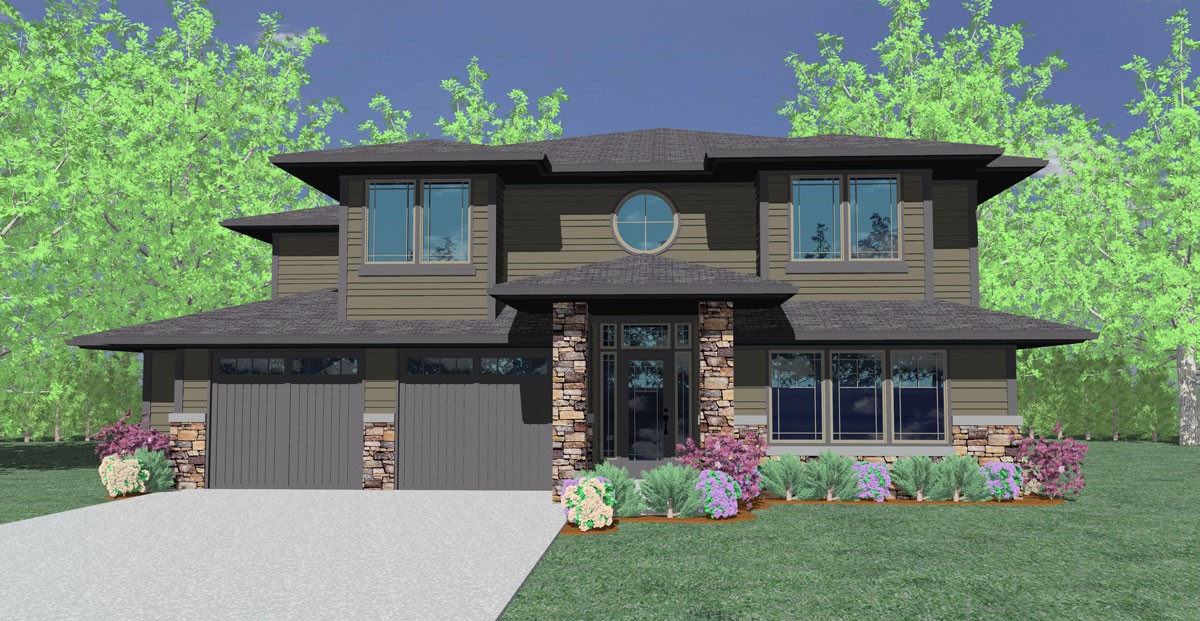
MSAP-4093L
Contemporary, Prairie, Craftsman, and...
-
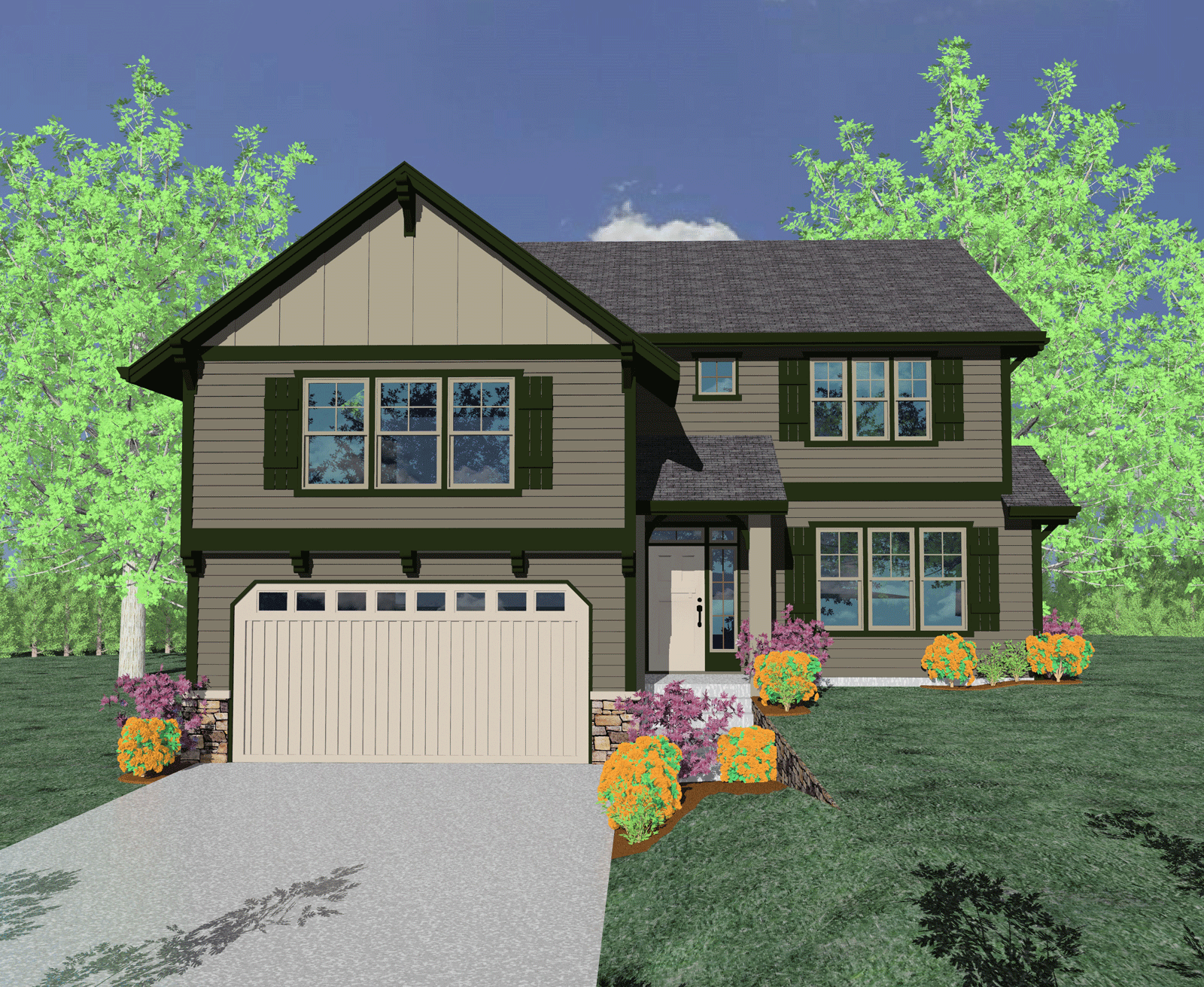
M-2865GFH
Traditional, Craftsman, and Country styles, the...
-
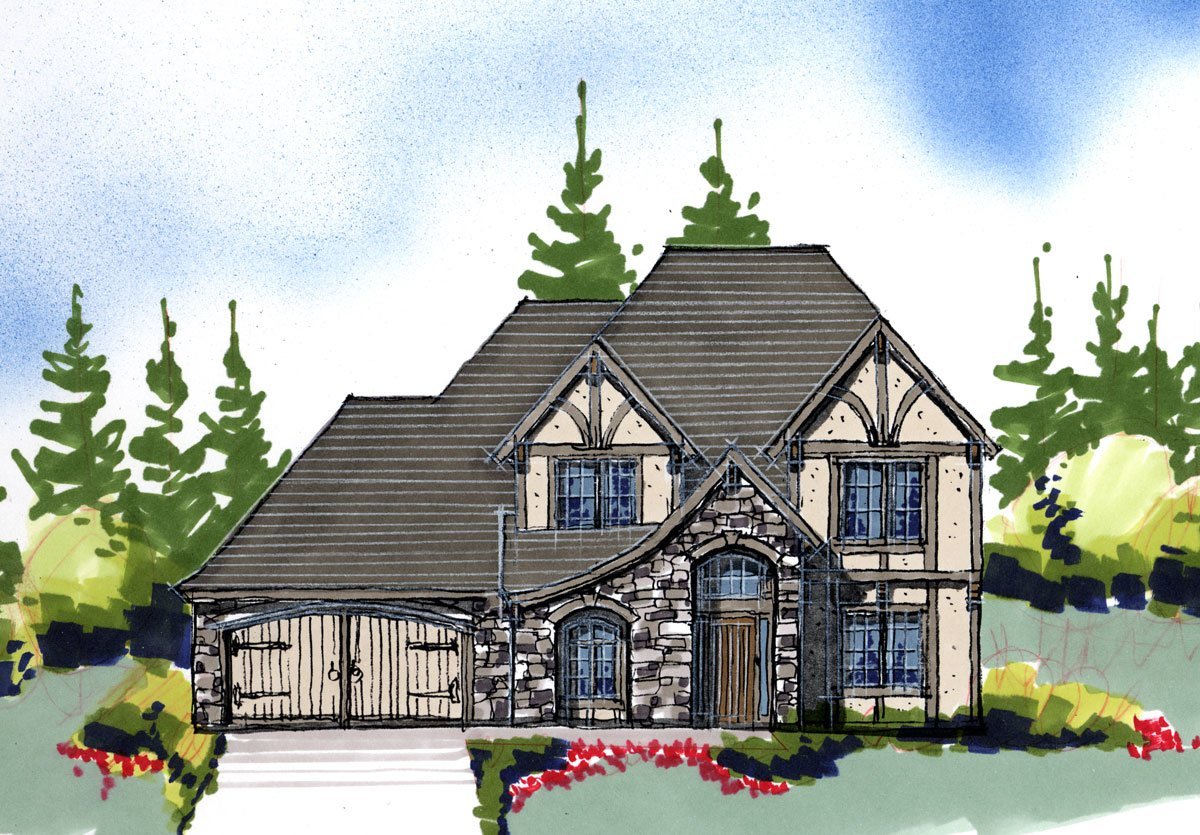
M-3505JDR
Traditional, French Country, and Old World...
-
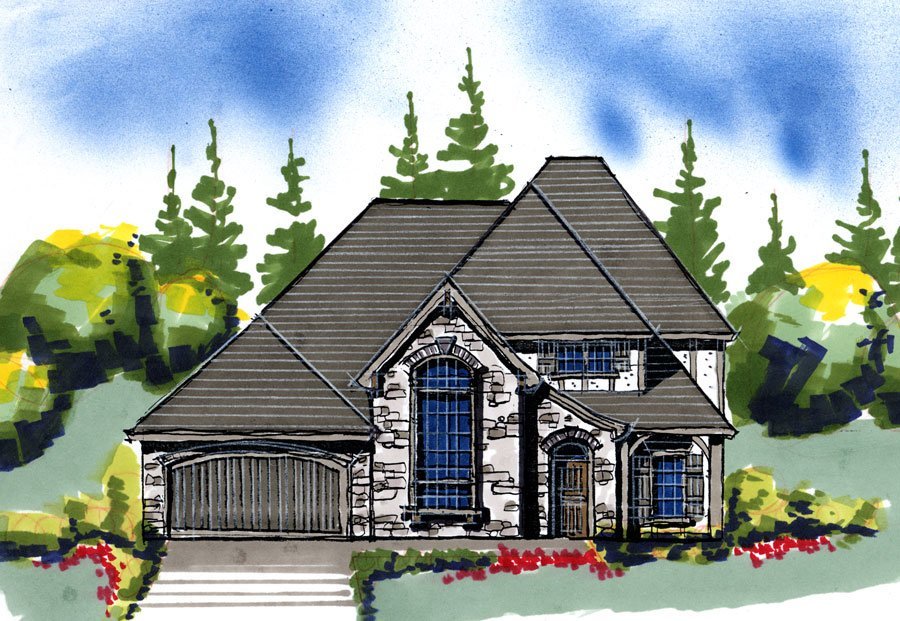
M-3064JDR
Traditional, French Country, and Old World...
-
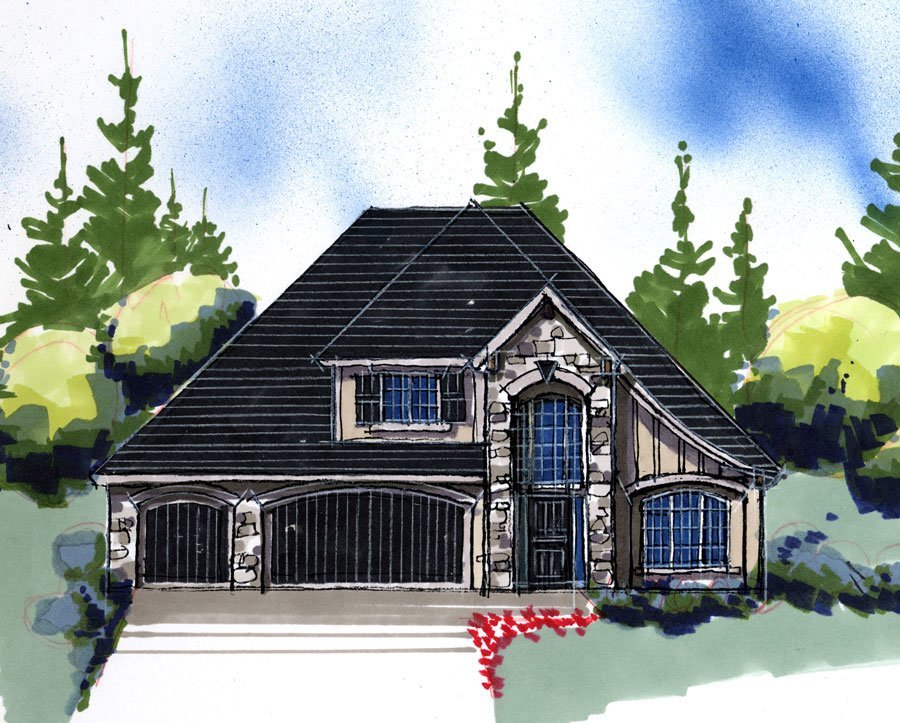
M-2242
Transitional, French Country, and Old World...
-
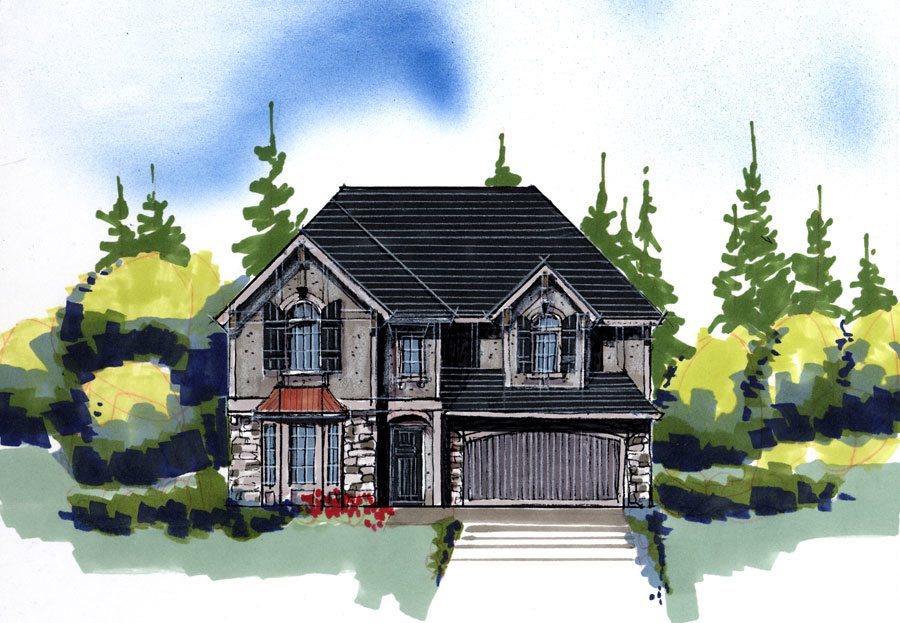
M-2329
Traditional, French Country, and Old World...
-
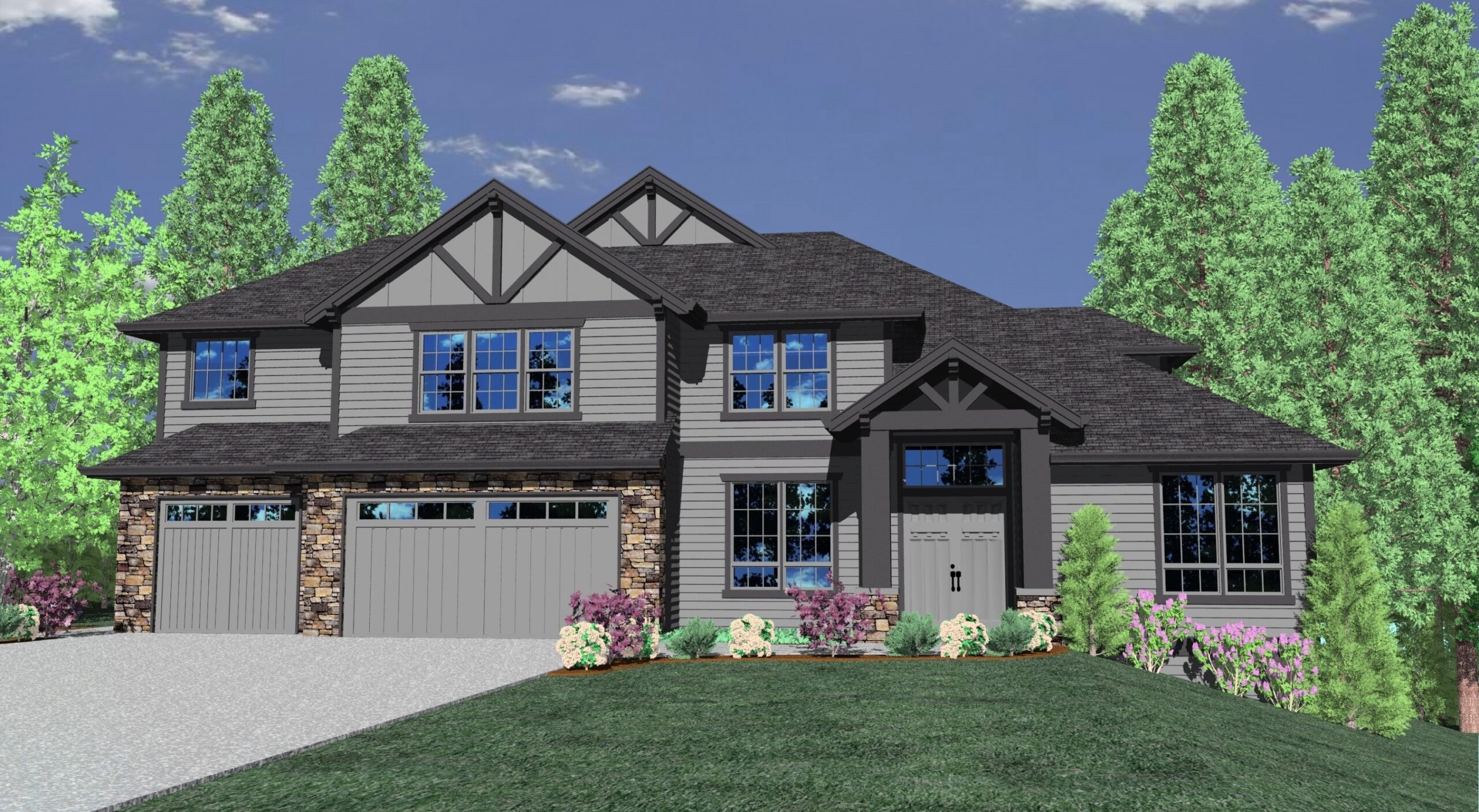
M-3876GFH
Traditional, Transitional, and Craftsman styles,...
-
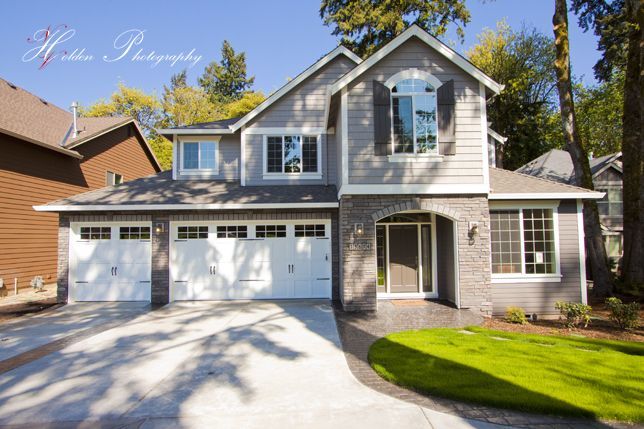
M-3087GFH
Transitional, French Country, and Old World...
-
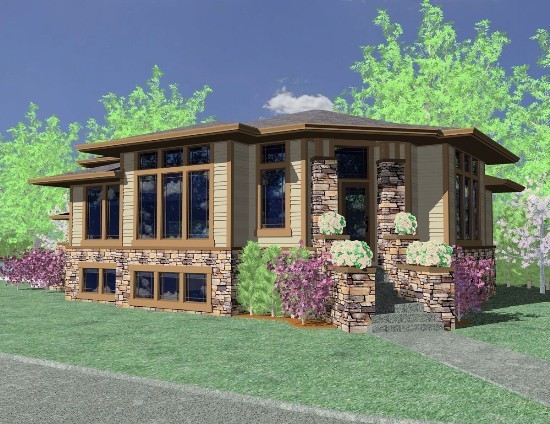
MSAP-2747Pin
The Walton plan is a really good example of shared...
-
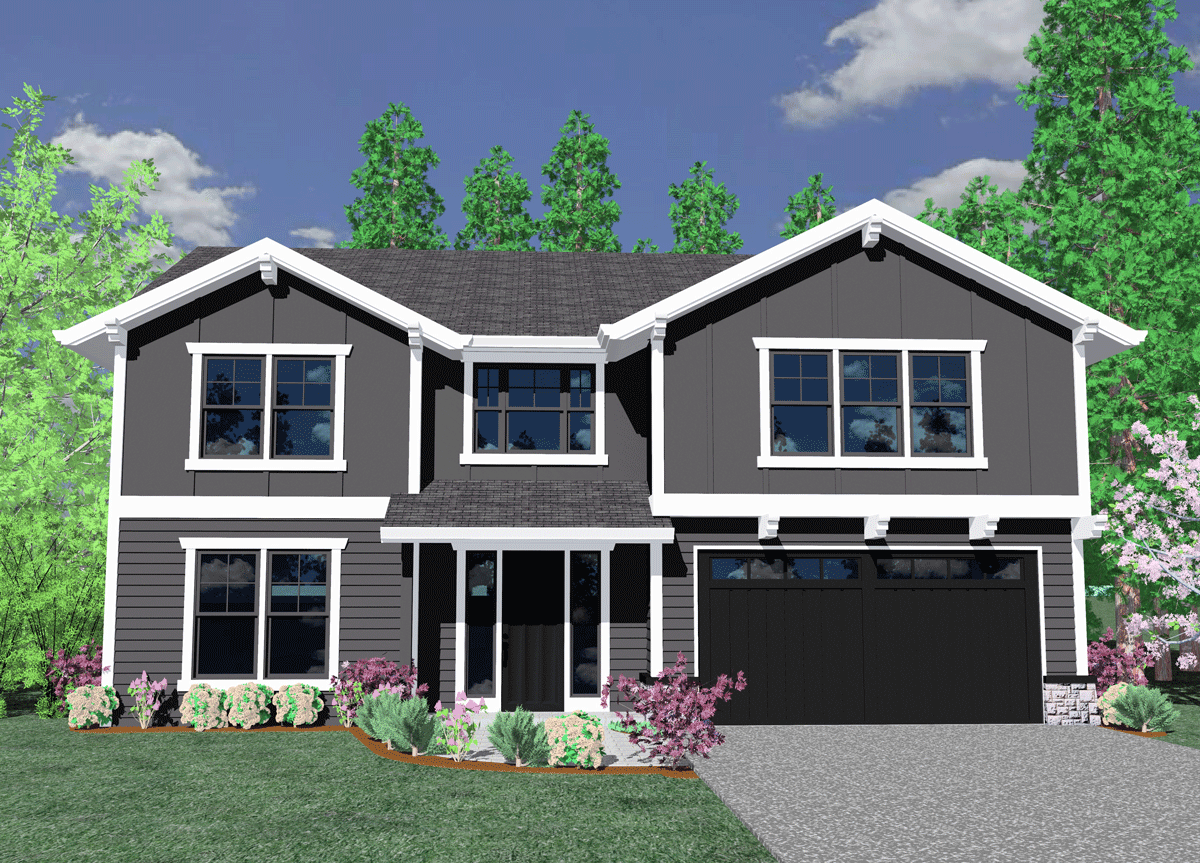
M-2653GFH
The Gramercy house plan truly features everything...
-
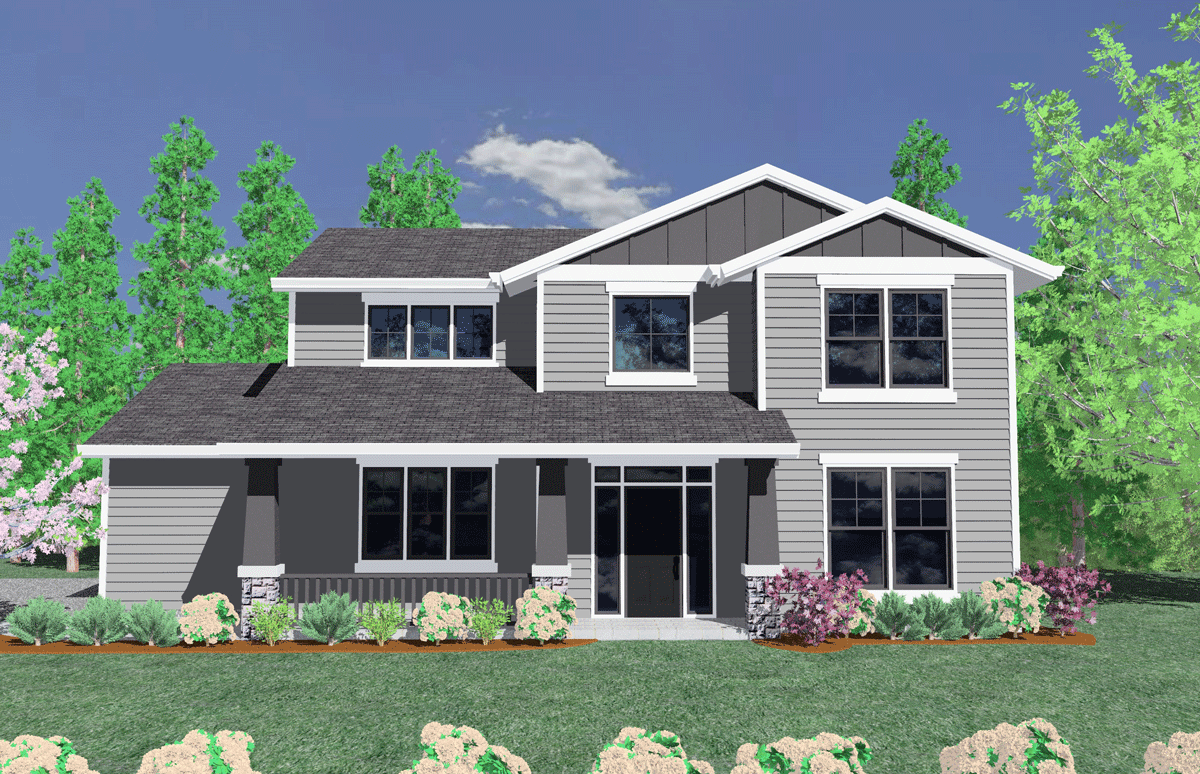
M-1757BC
Traditional, Transitional, and Craftsman styles,...
-
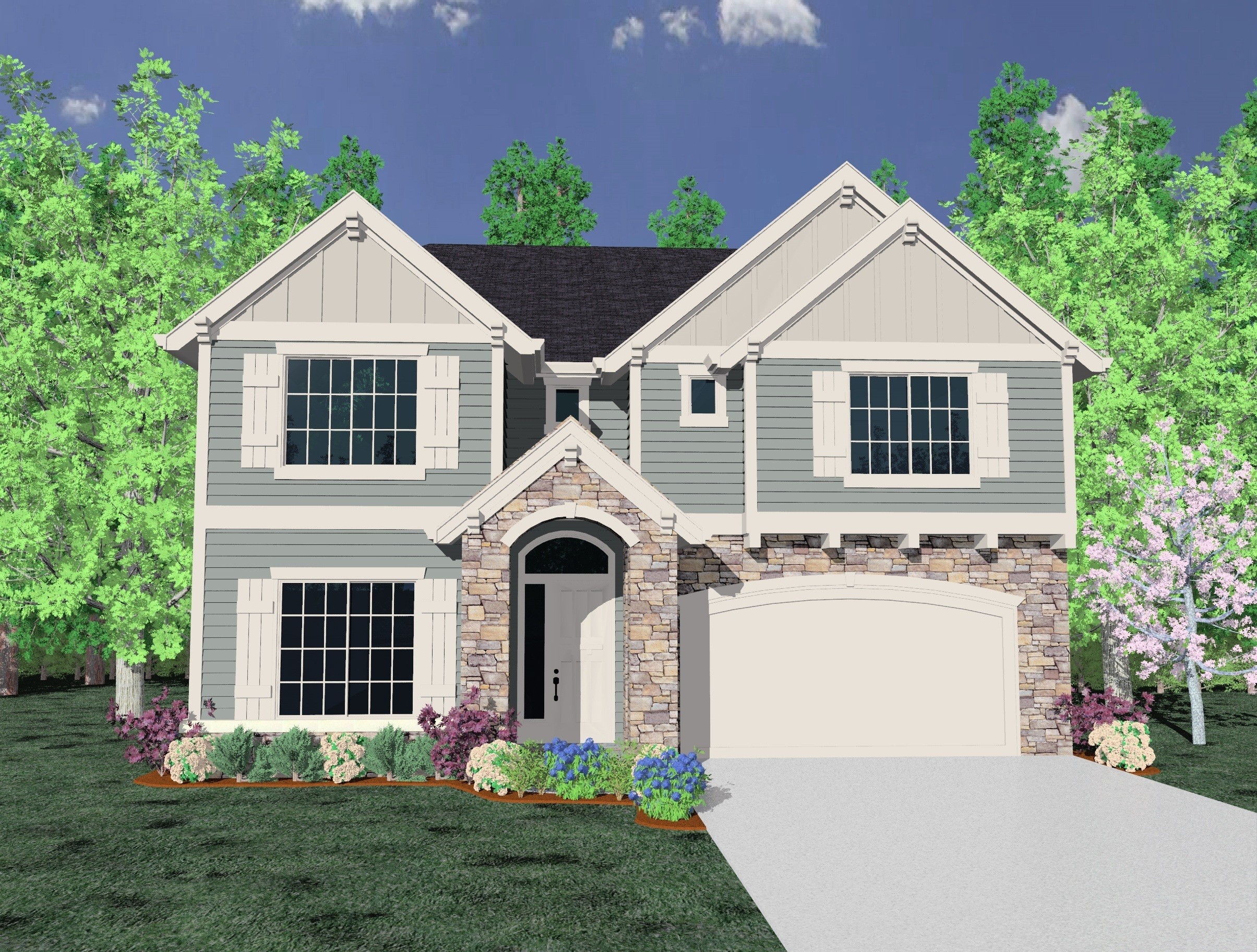
M-3396GFH
Traditional, transitional, and craftsman styles,...
-
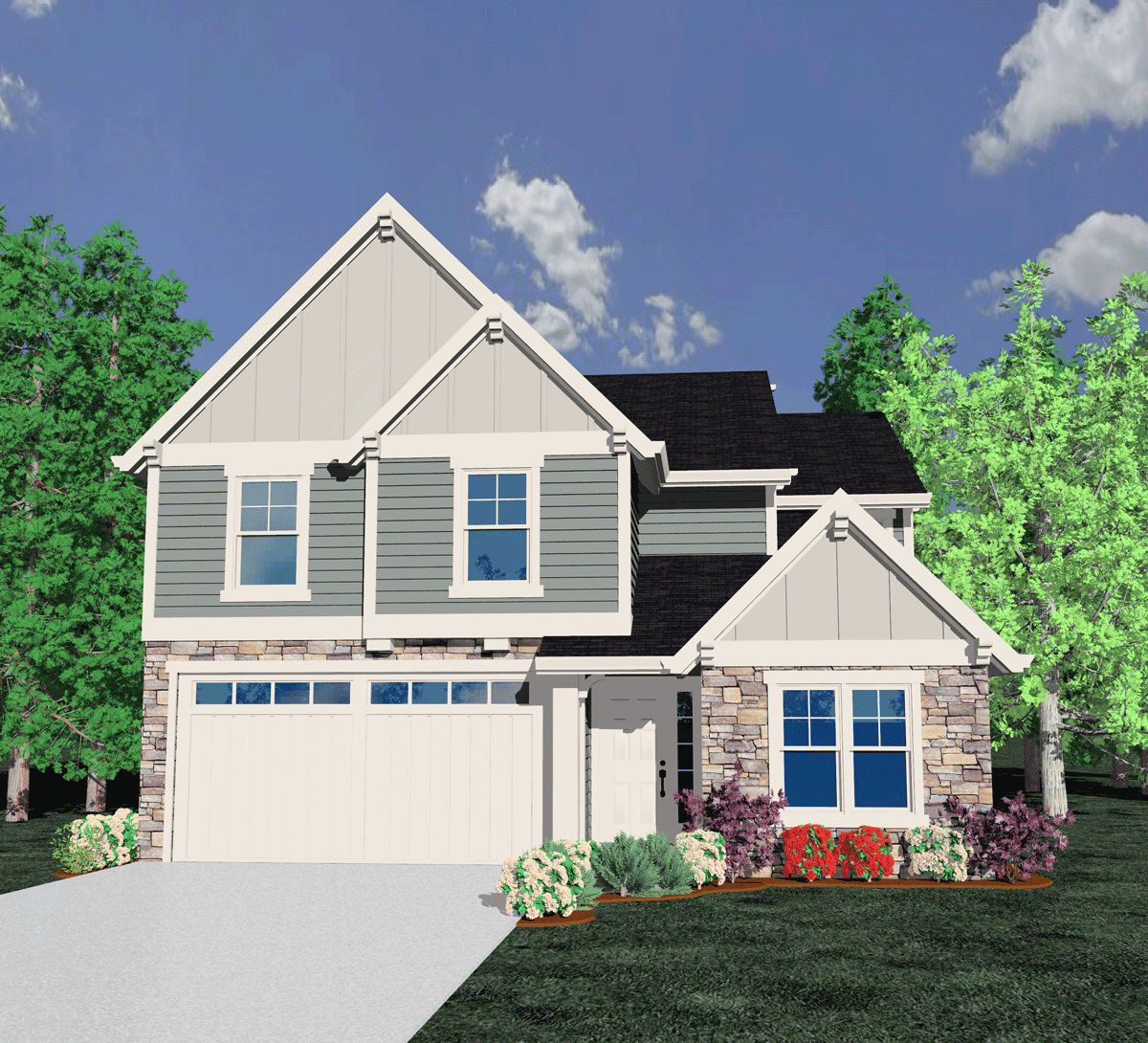
M-2385TH
At only 35 feet in width you will find a large...
