Order the Best House Plans Online Here(1189 items)
Showing 529–544 of 1189 results
-
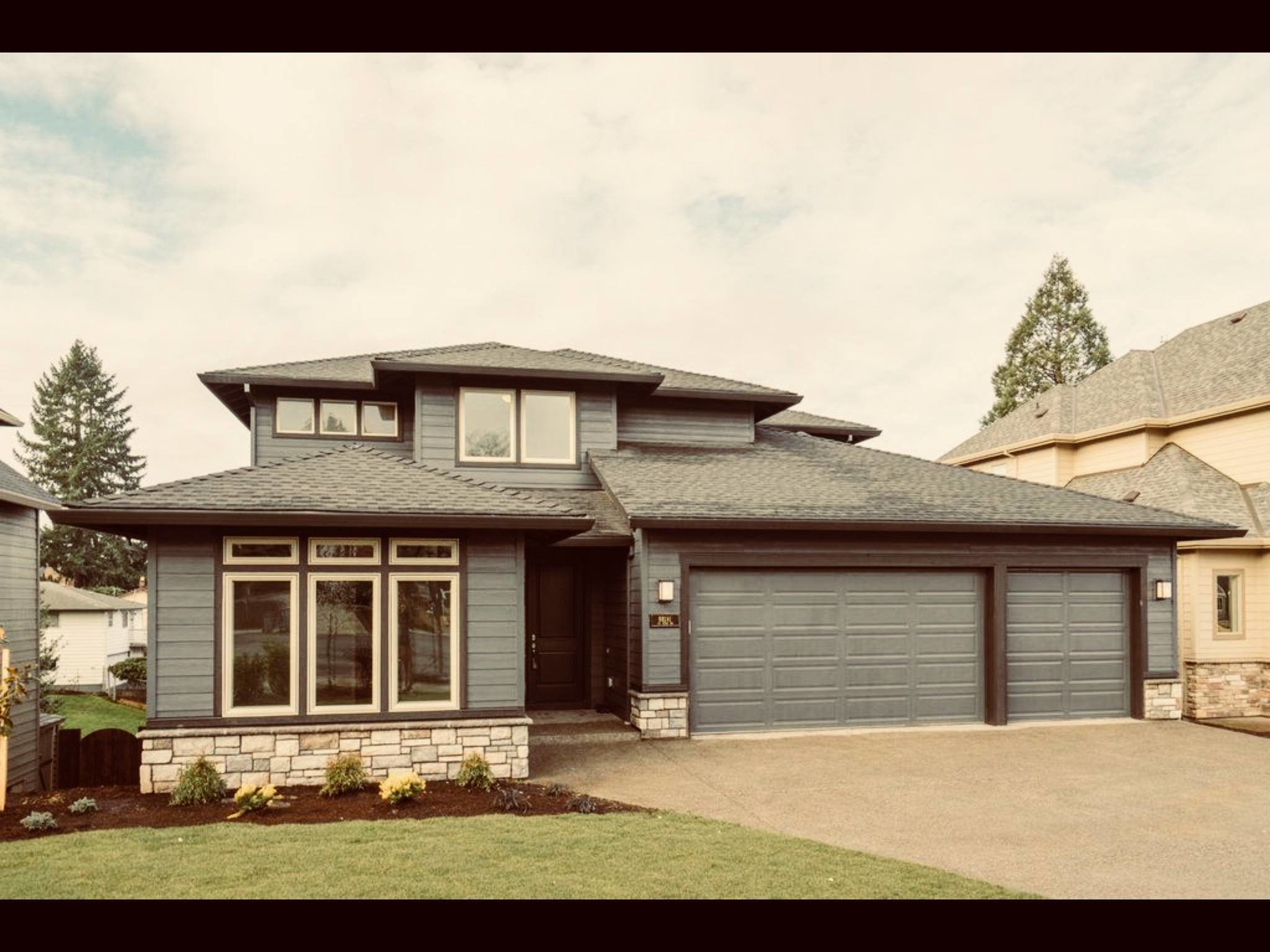
M-3655-JTR
This Transitional, Contemporary design, the Tree...
-
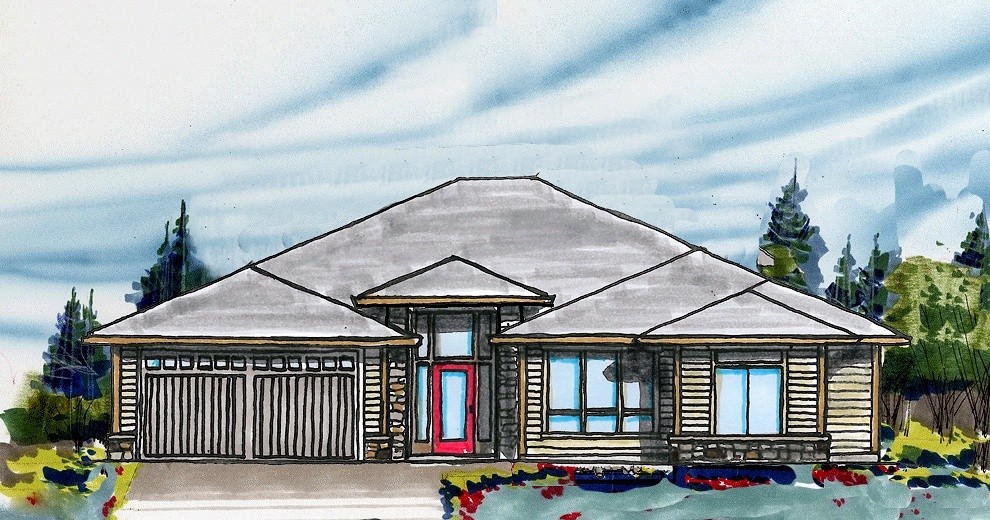
M-2348-JTR
A Northwest Modern single story with a gracefully...
-
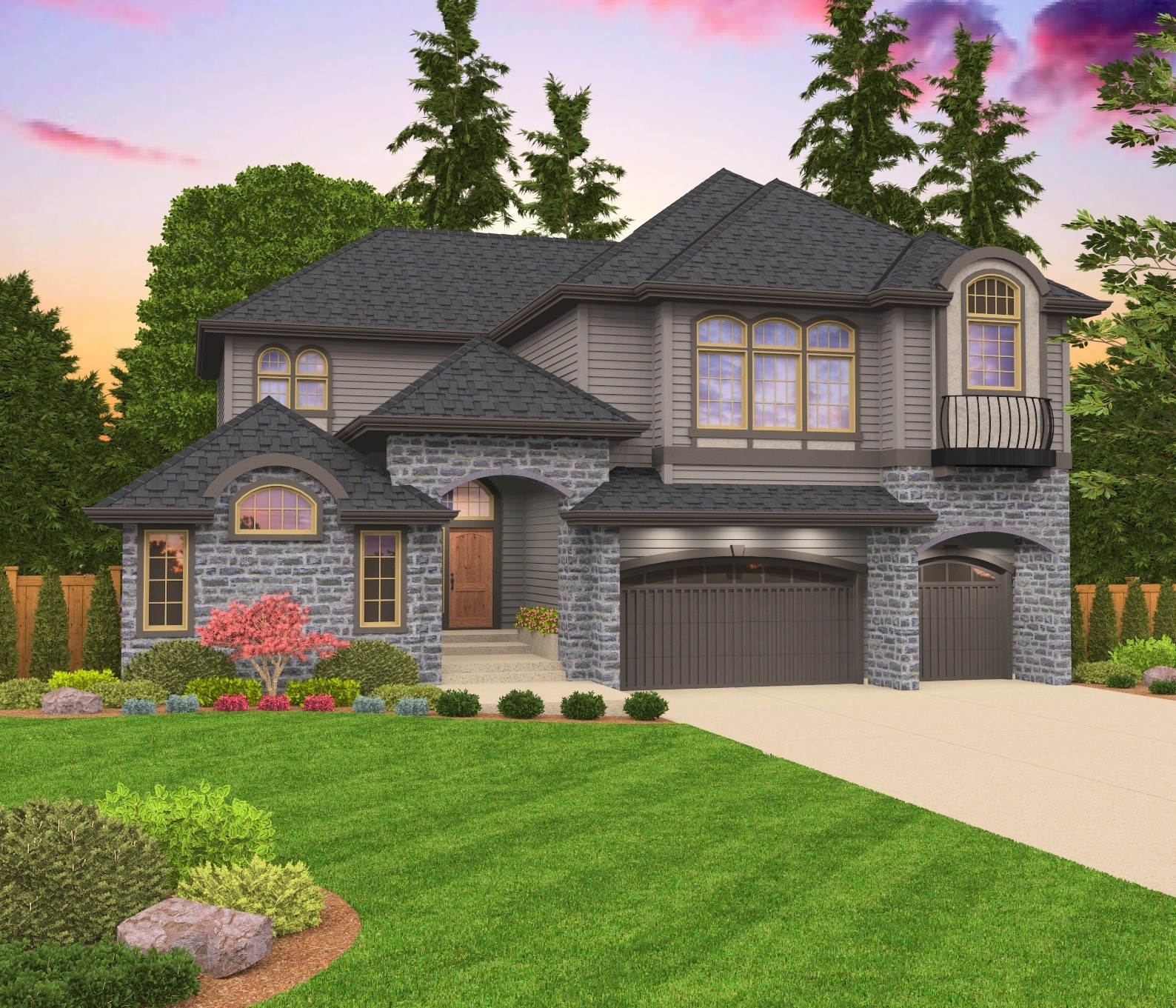
M-3349-JTR
Old World Mediterranean House Plan ...
-
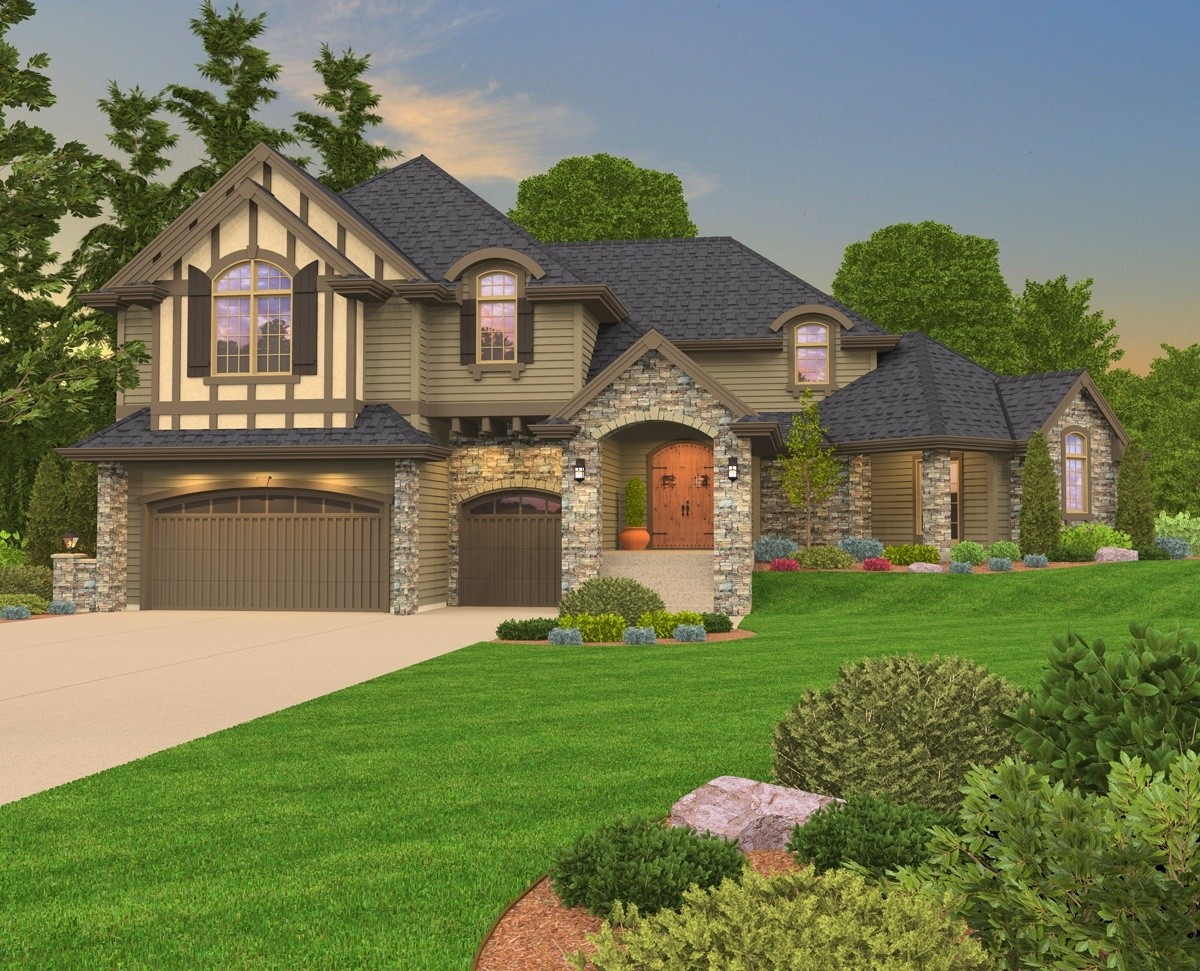
M-3346JTR
Traditional House Plan with Signature Casita ...
-
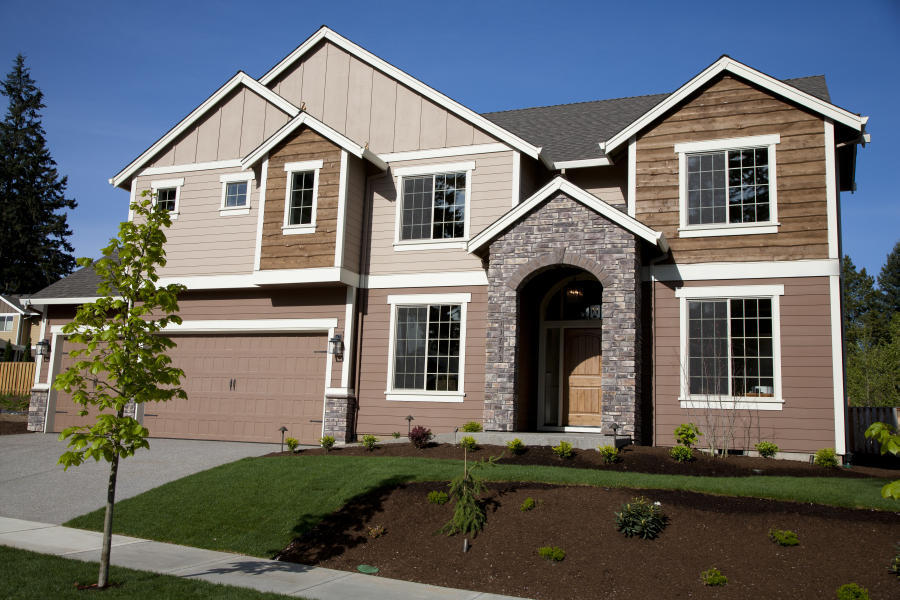
M-3249GFH
Multi-generational Craftsman House Plan ...
-
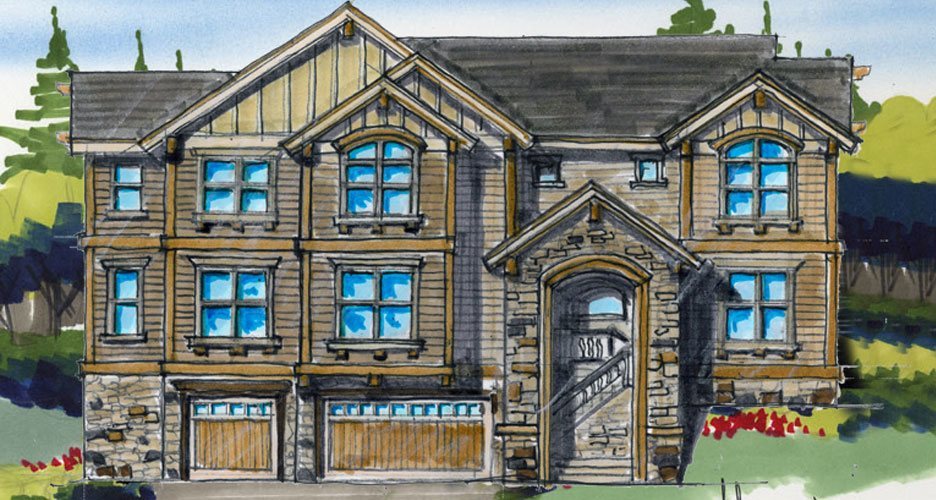
M-3335-SP
Uphill Lodge House Plan
-
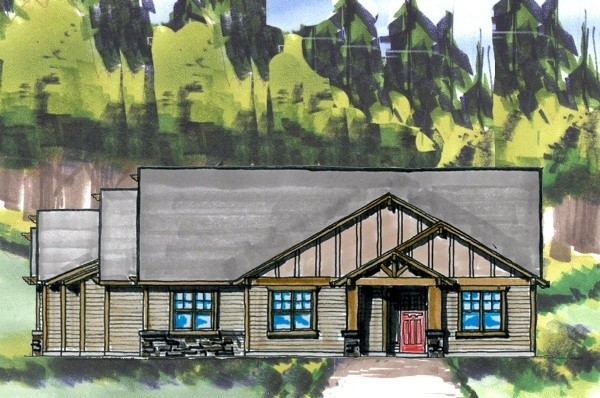
M-2119-GFH
One-Story Lodge House Plan
-
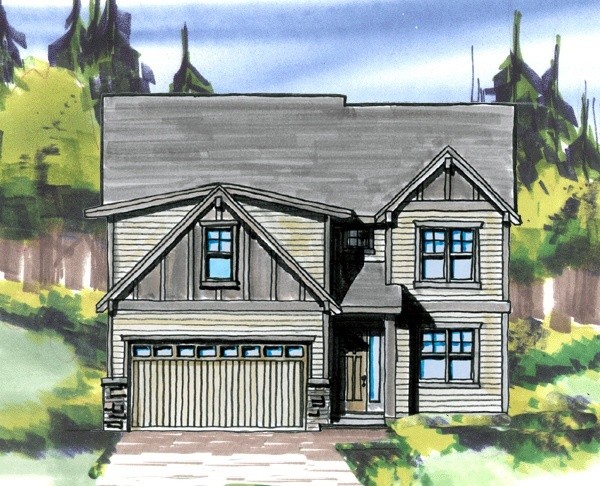
M-2344-MB
This Traditional, Transitional and Craftsman...
-
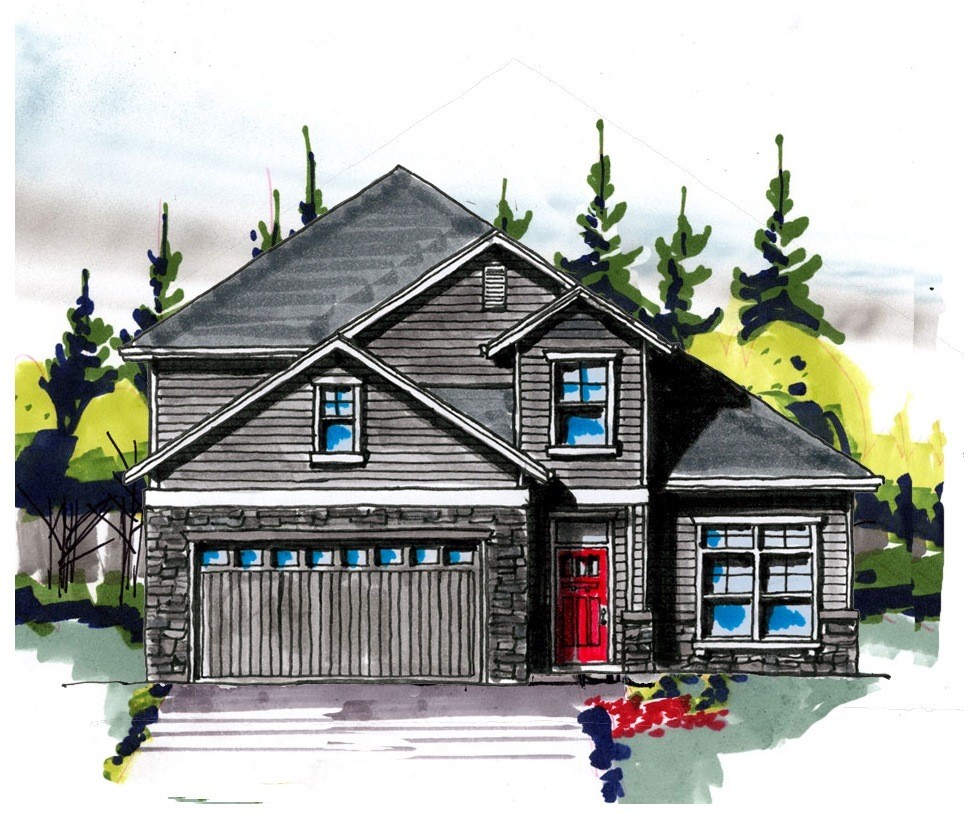
M-2561-GFH
This Transitional and Cape Cod design, the...
-
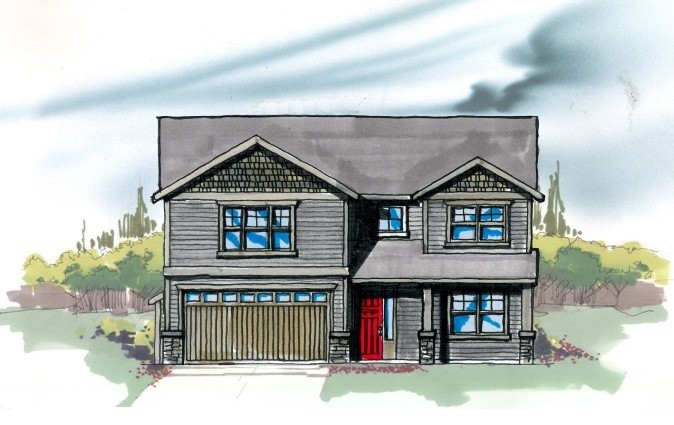
M-2956-JTR
This Traditional and Transitional home, the...
-
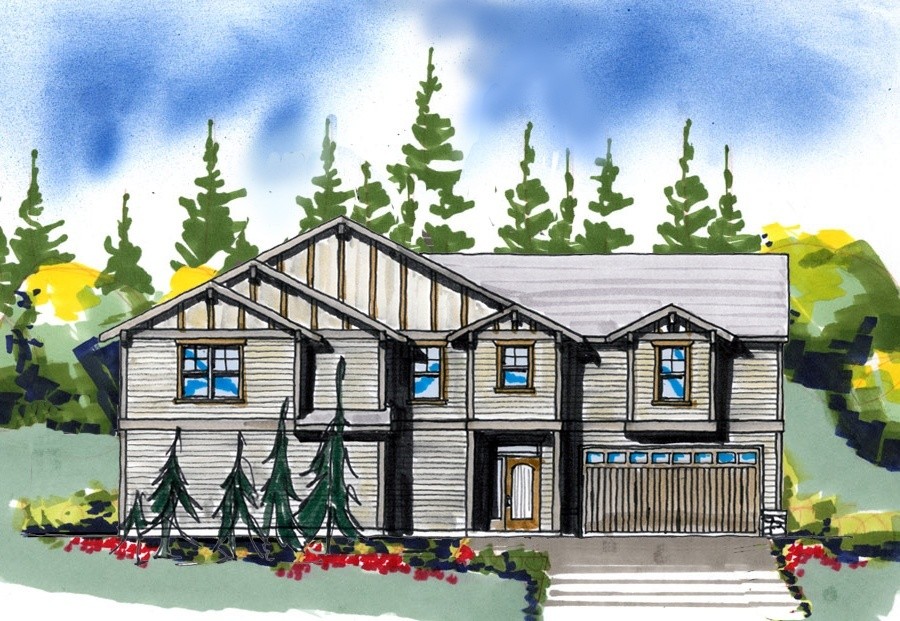
M-3198-LEG
A Traditional, Transitional design, the Family...
-
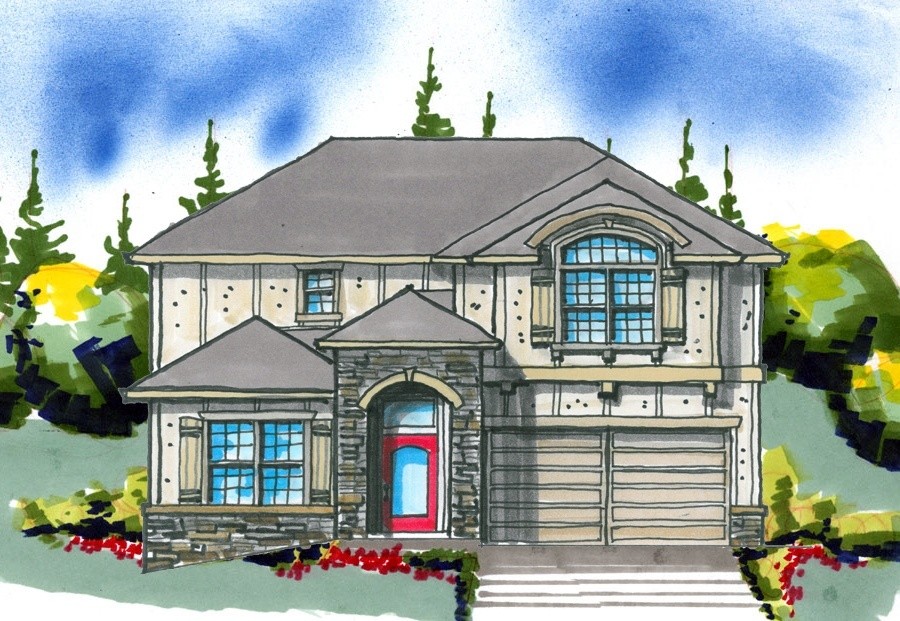
M-3660-JTR
This French Country, Mediterranean Style, the...
-
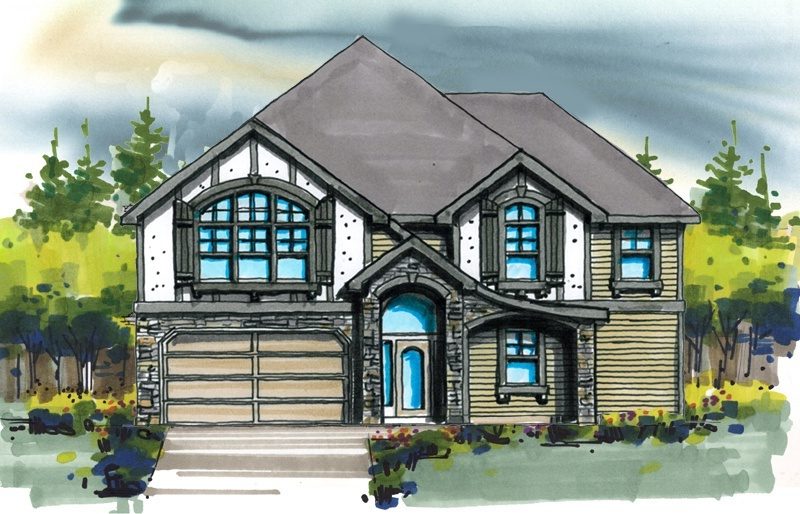
M-3336-LEG
This Traditional, French Country home, the Pure...
-
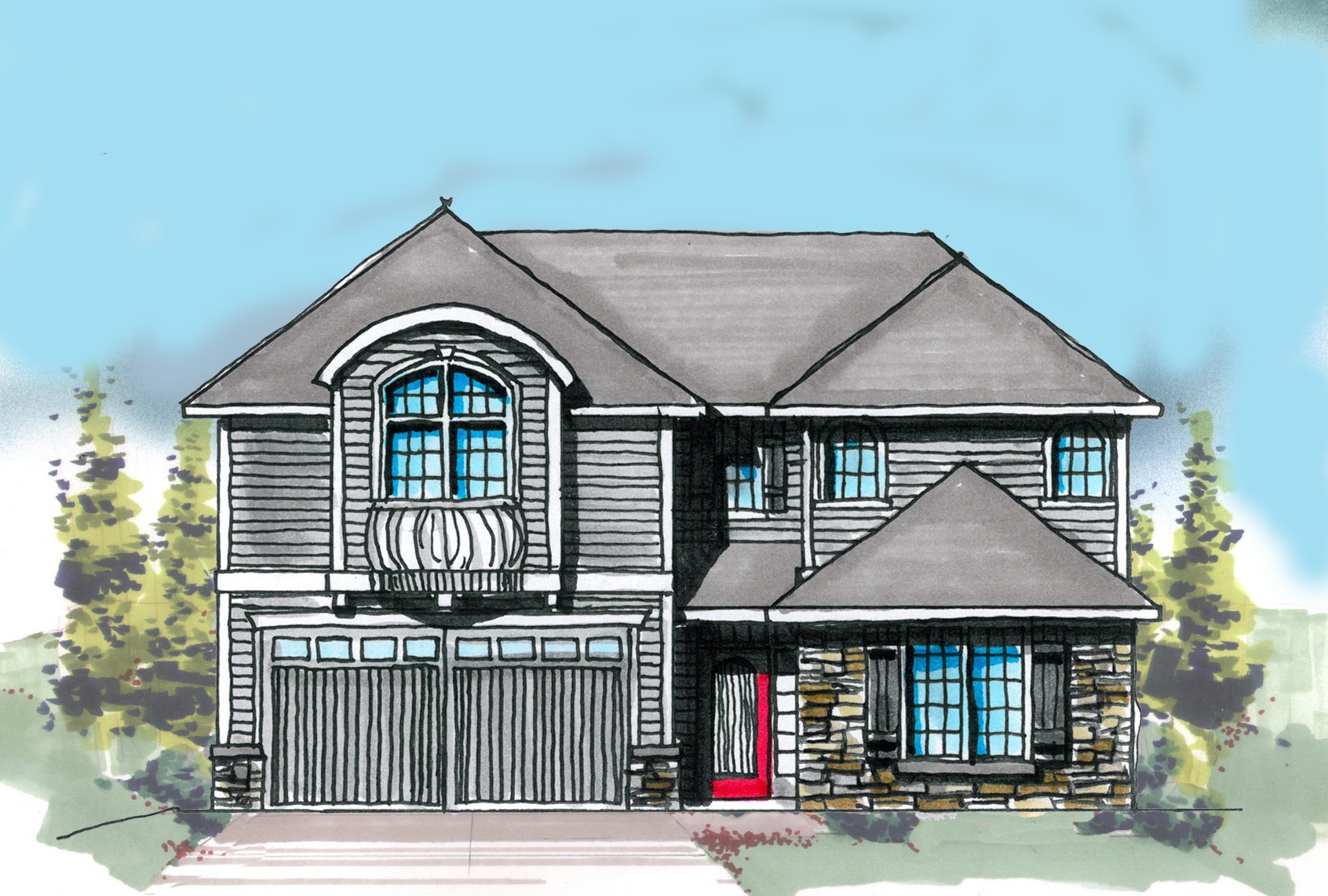
M-3197-JTR
This Transitional, Casita home, the Butterfly Nest...
-
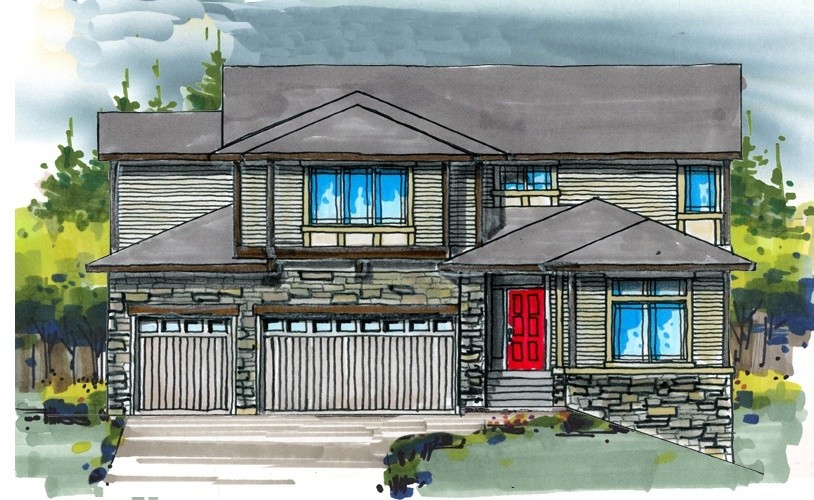
M-3079-JTR
This Traditional, Transitional, and Contemporary...
-
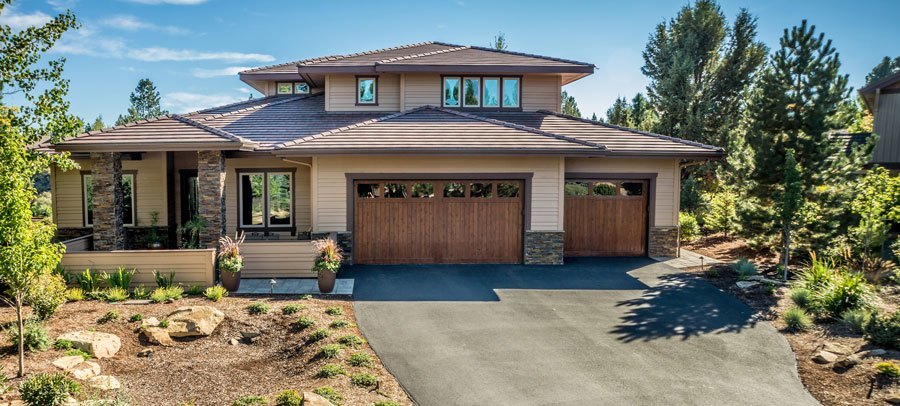
MSAP-3030-BR
A lovely Mark Stewart Prairie House Plan with a...
