Order the Best House Plans Online Here(1189 items)
Showing 401–416 of 1189 results
-
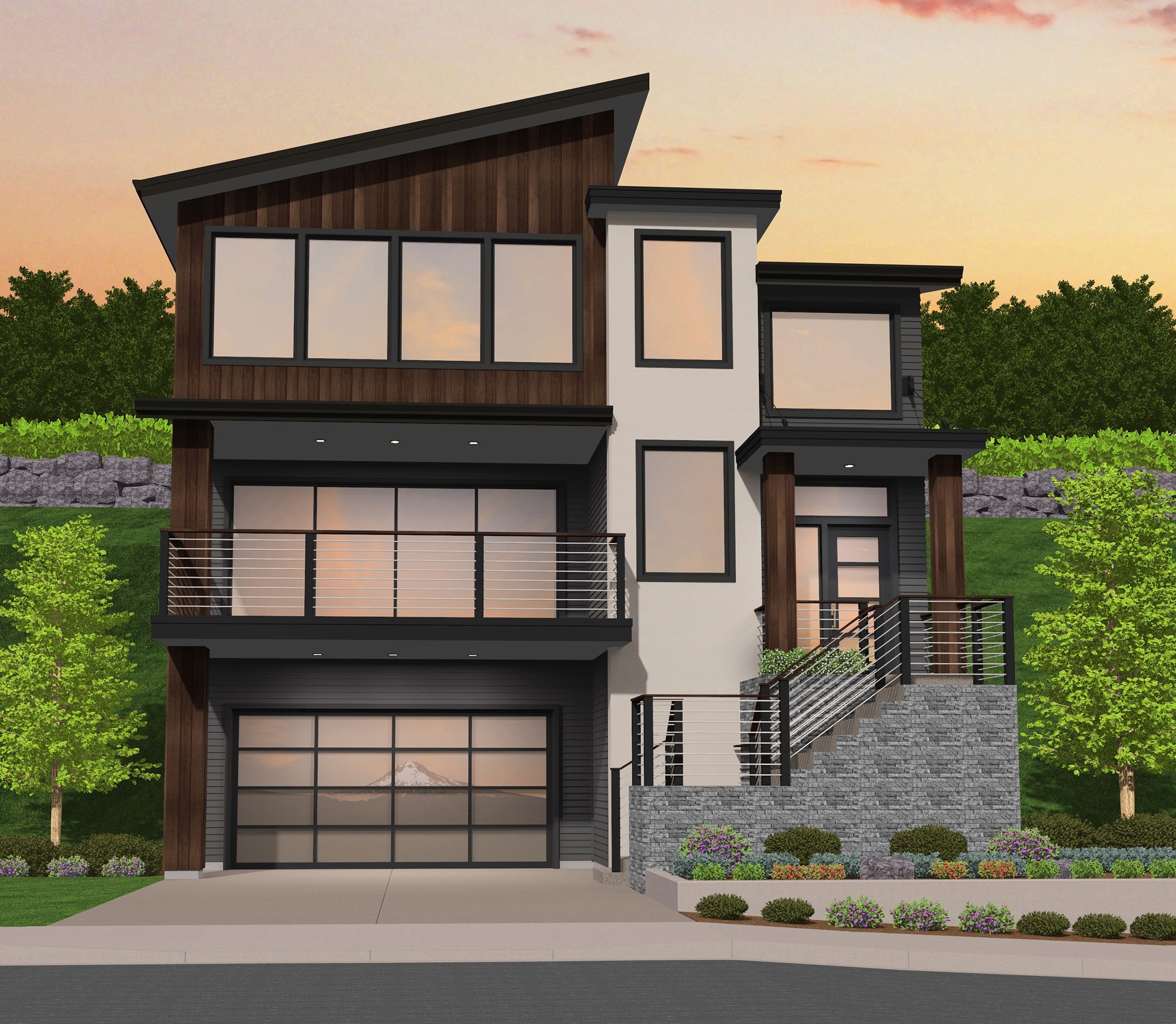
MM-3033-BC
Contemporary House Plan for Steep Uphill Lot ...
-
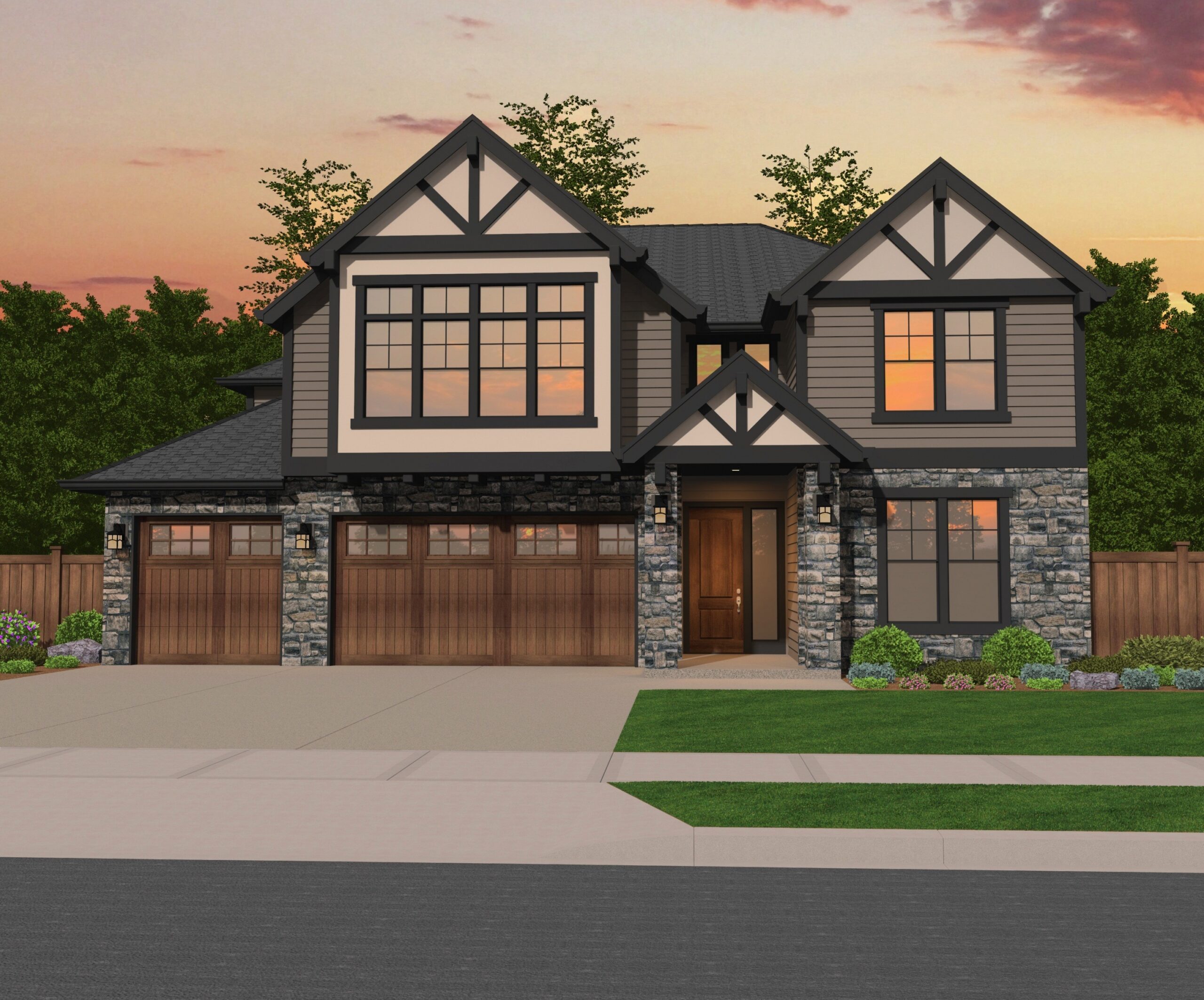
M-4062-GFH
Five Bedroom Old World House Plan ...
-
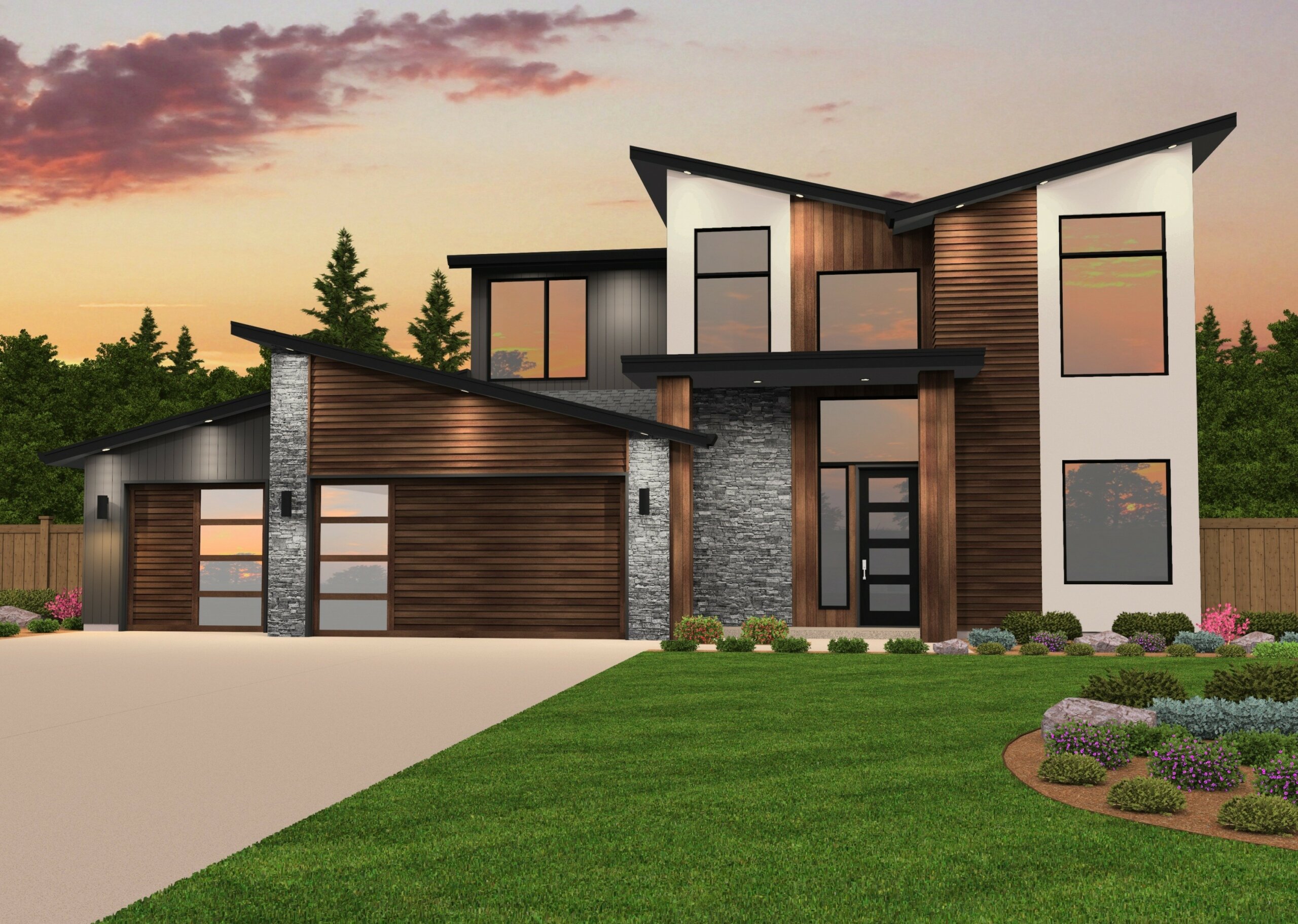
MM-2877
Two Story Northwest Modern House Plan with...
-
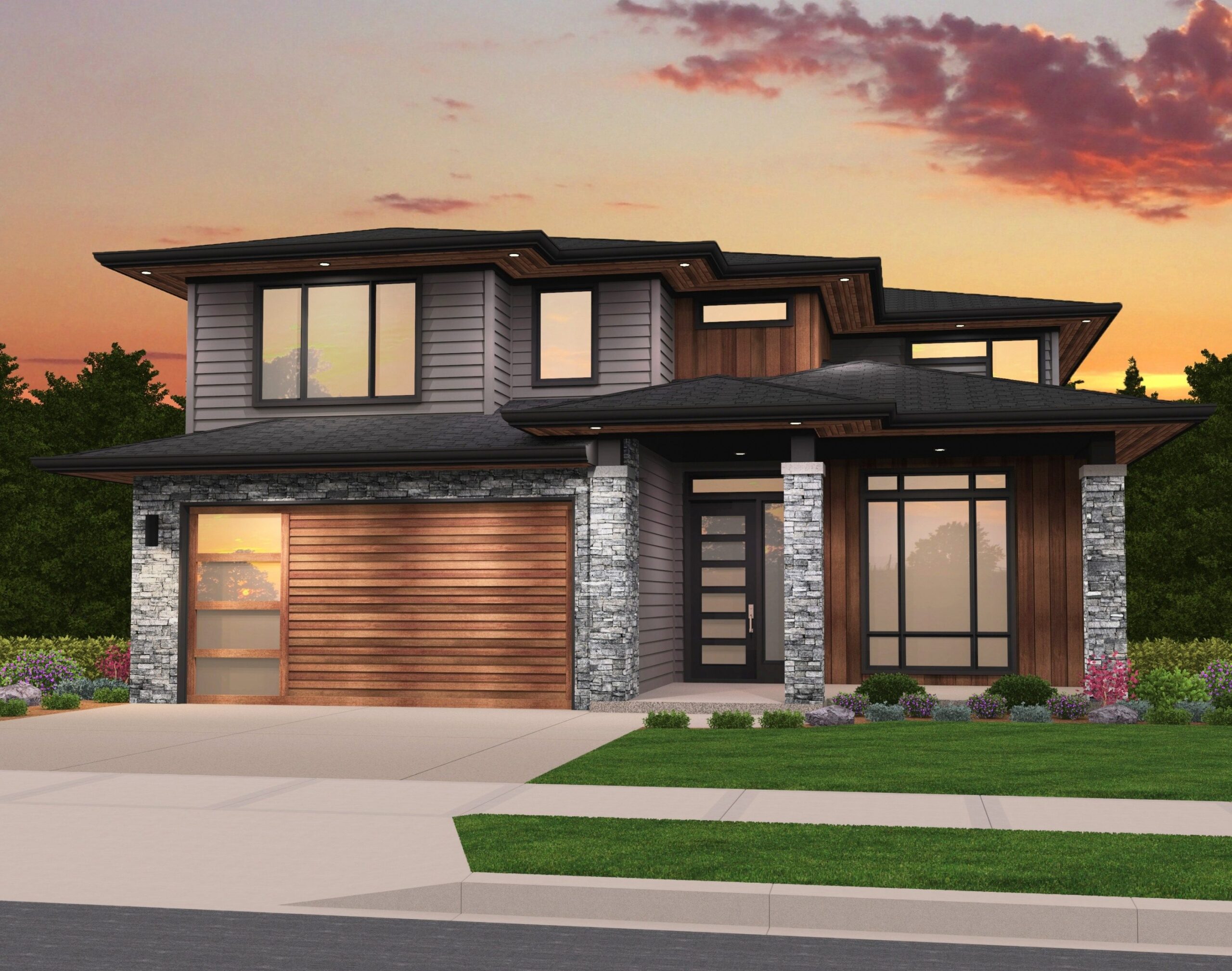
MM-2387-CH
Northwest Modern Two Story House Plan with Two Car...
-
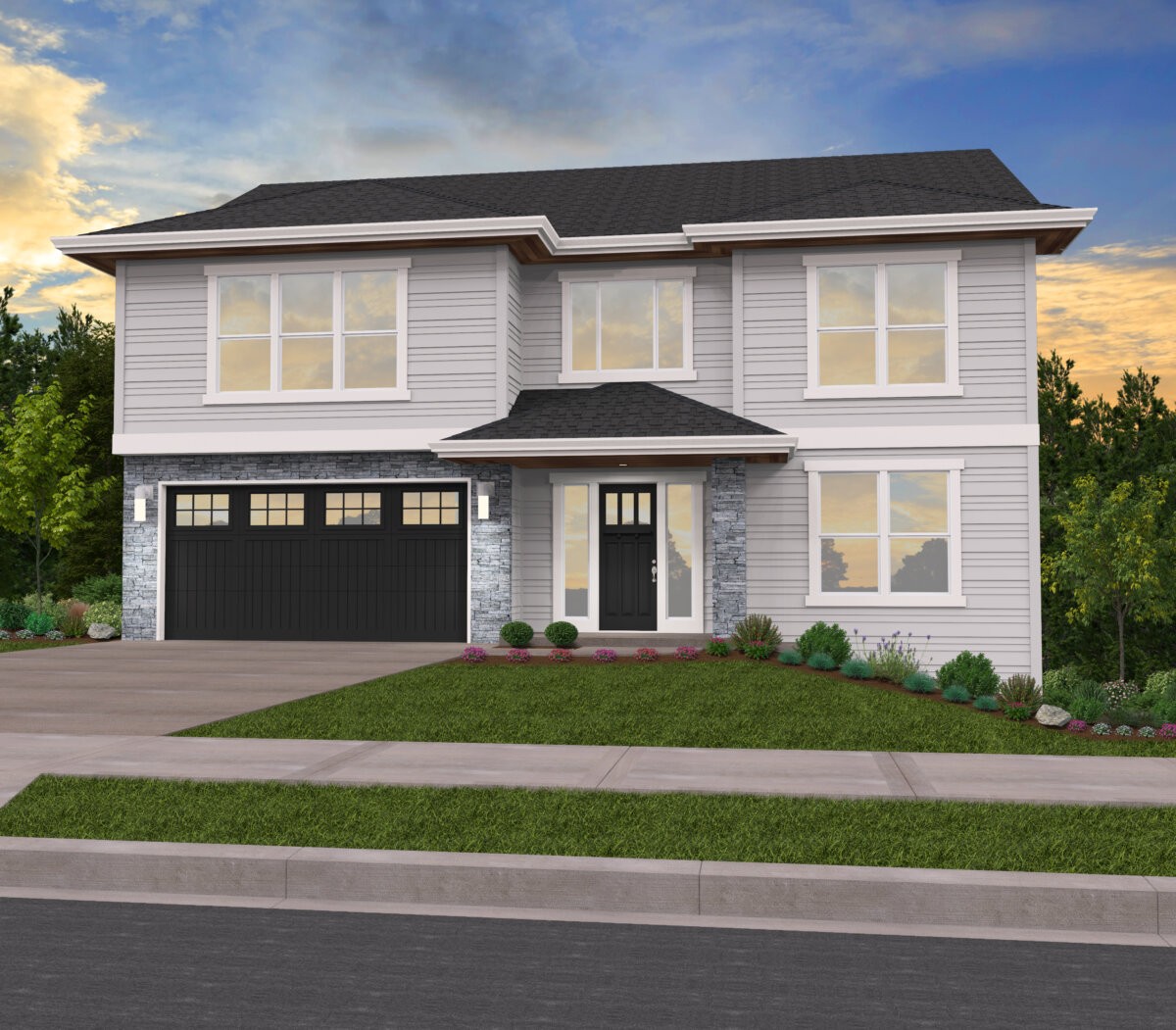
M-3840-WCTL-B
Comfortable Living in This Three Story Home ...
-
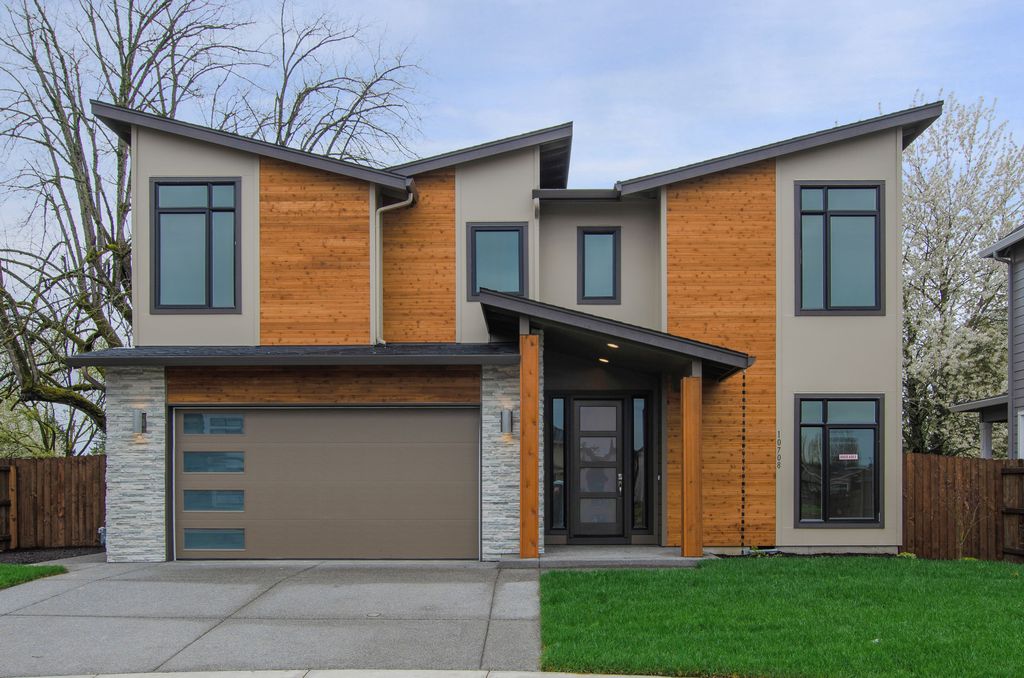
MM-2604
Stunning Two Story Contemporary Home Design with...
-
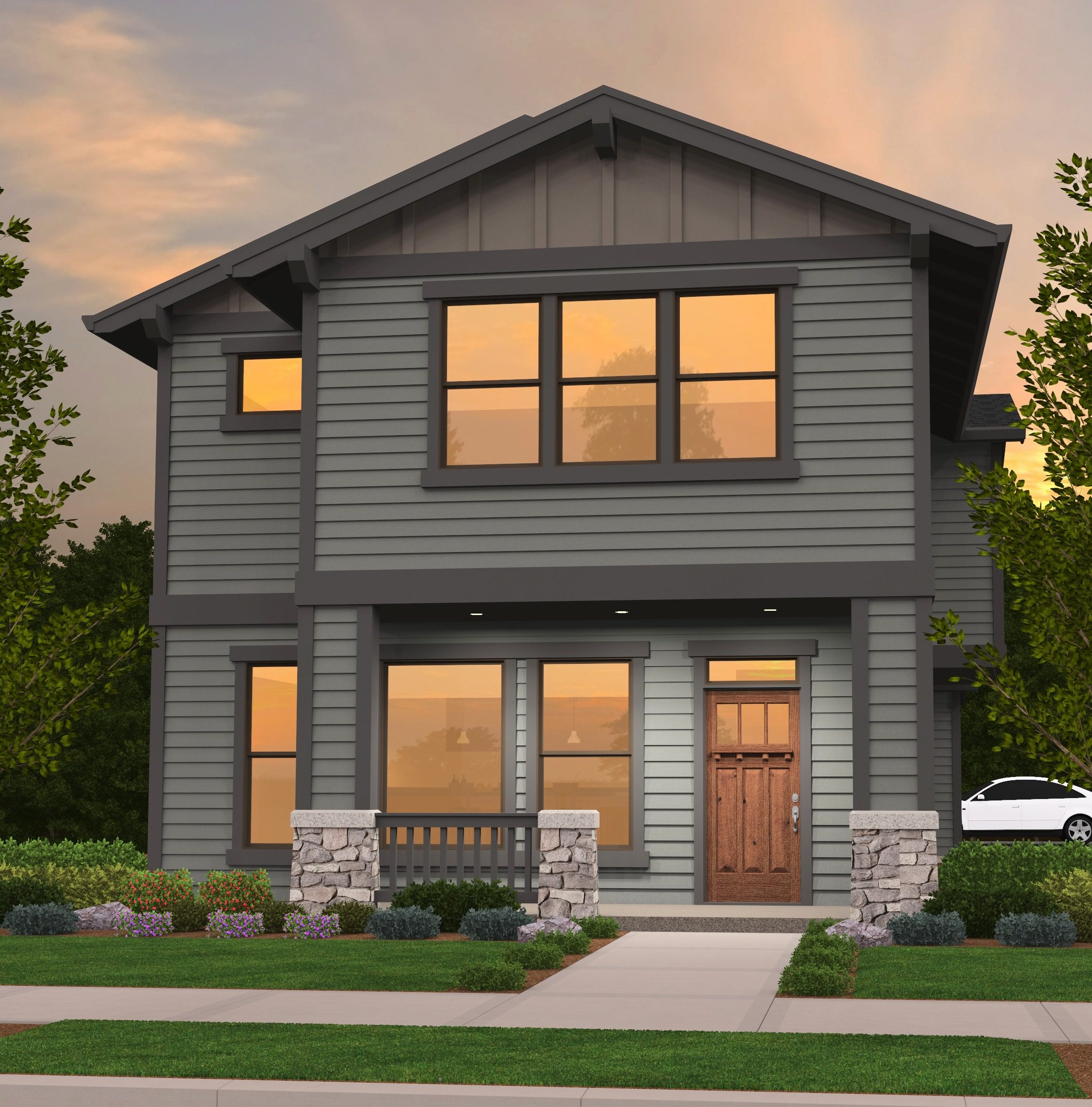
M-2451-LEG
Two-Story Cottage House Plan with Garage ...
-
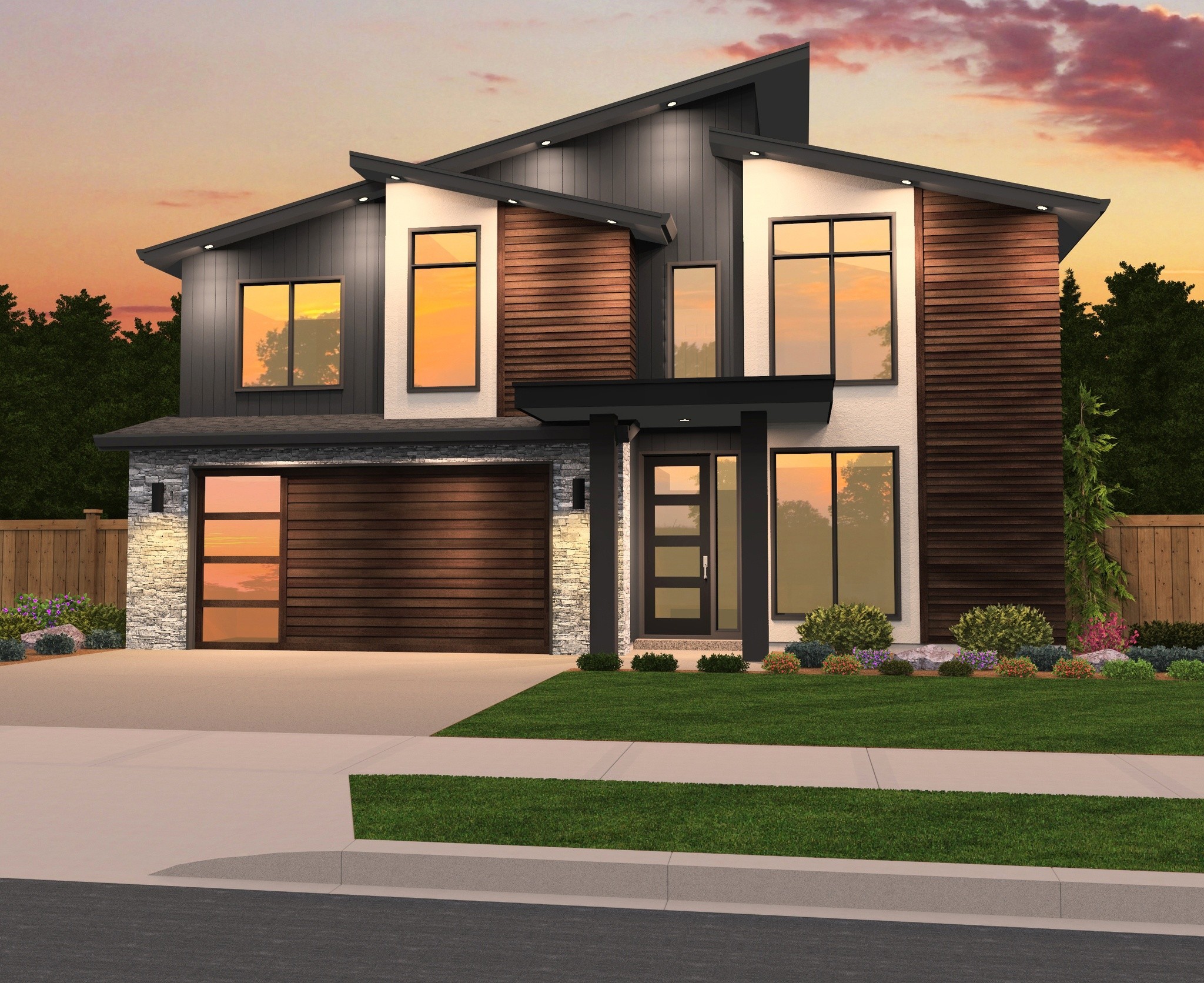
MM-2402
Narrow Two Story Contemporary Home Design ...
-

M-2806-LEG
Luxurious Traditional House Plan ...
-

MM-1608
Small Modern House Plan with Comfortable, Open...
-
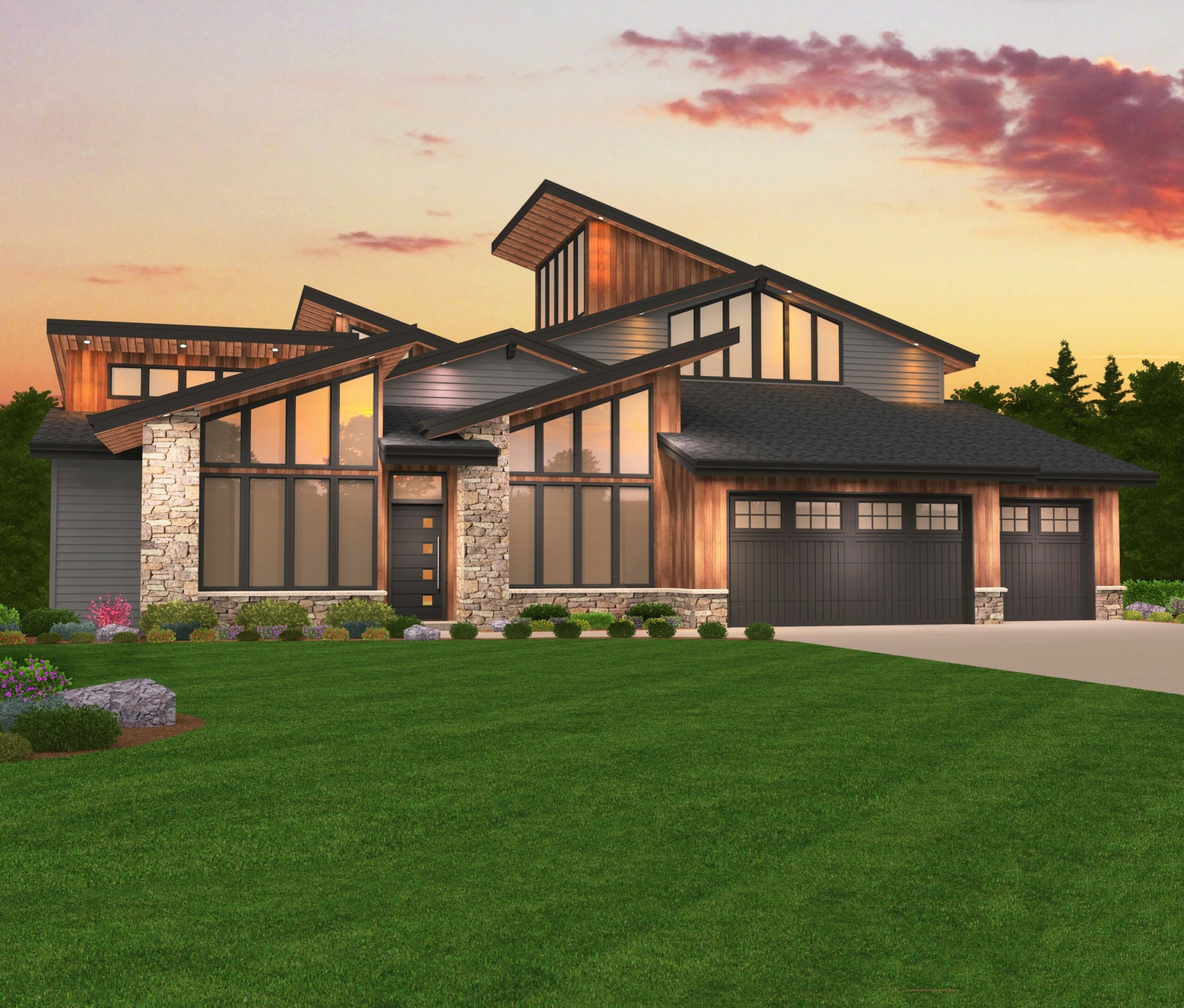
MM-3488-M
Modern Three Story House Plan with Three Car...
-
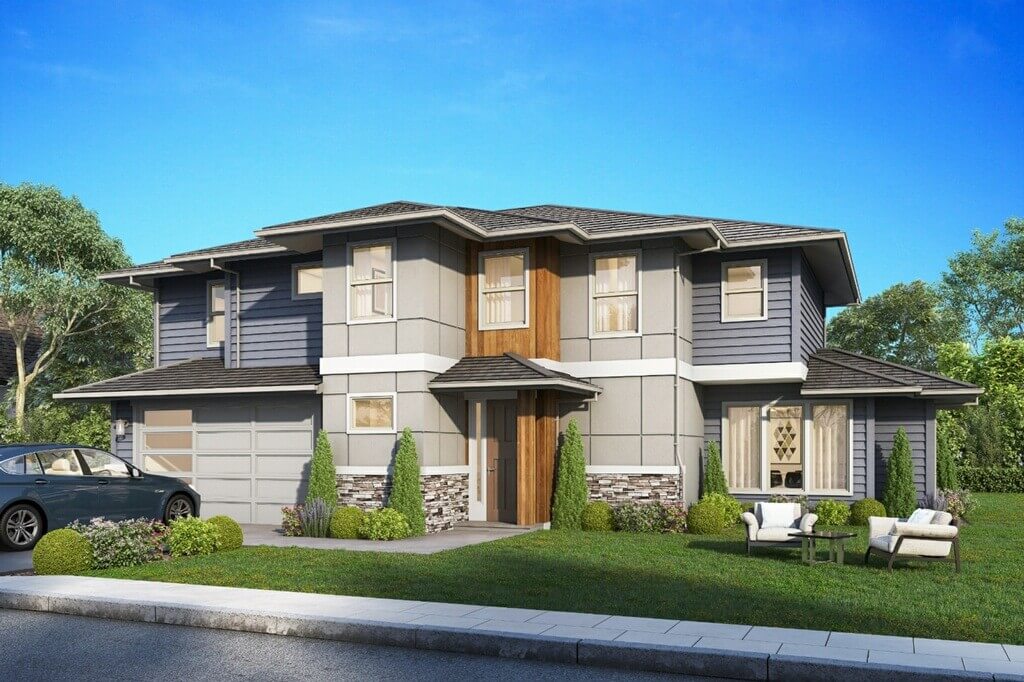
MSAP-2319-JH
Two Story Traditional Home Design with Two Car...
-
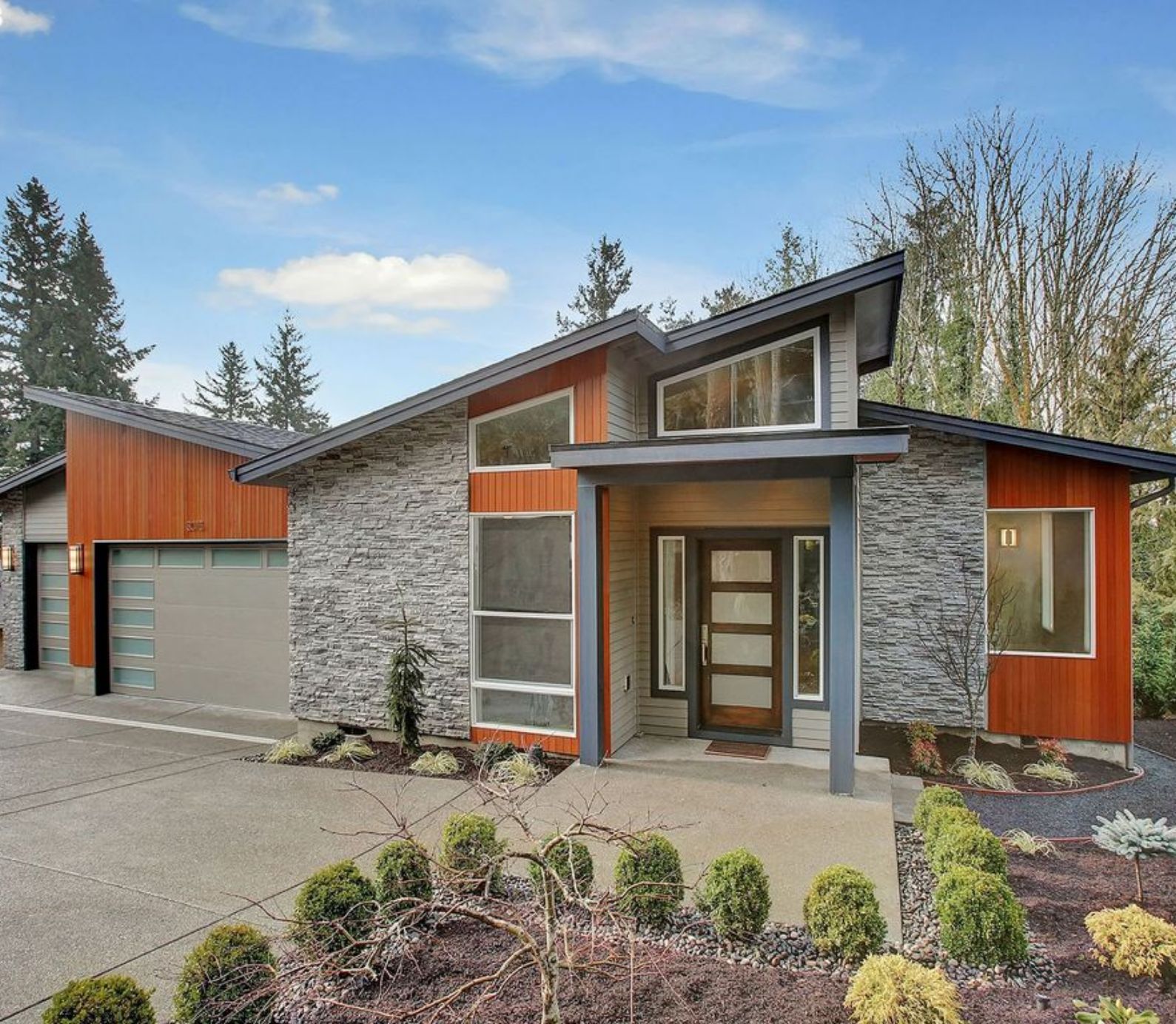
MM-3085-A
Modern Daylight Basement House Plan ...
-
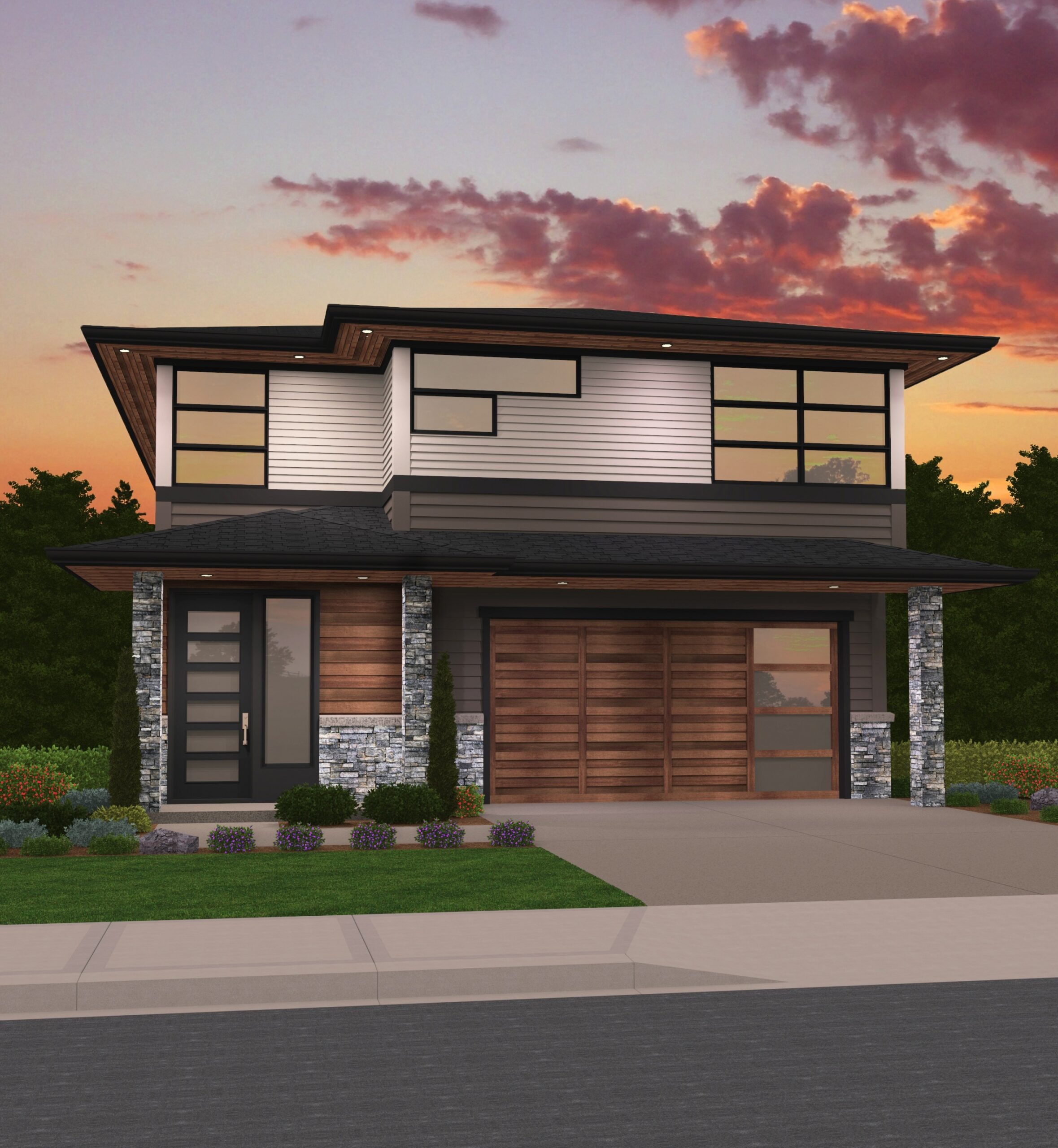
MM-2941-CH
Northwest Modern Two Story House Plan with...
-
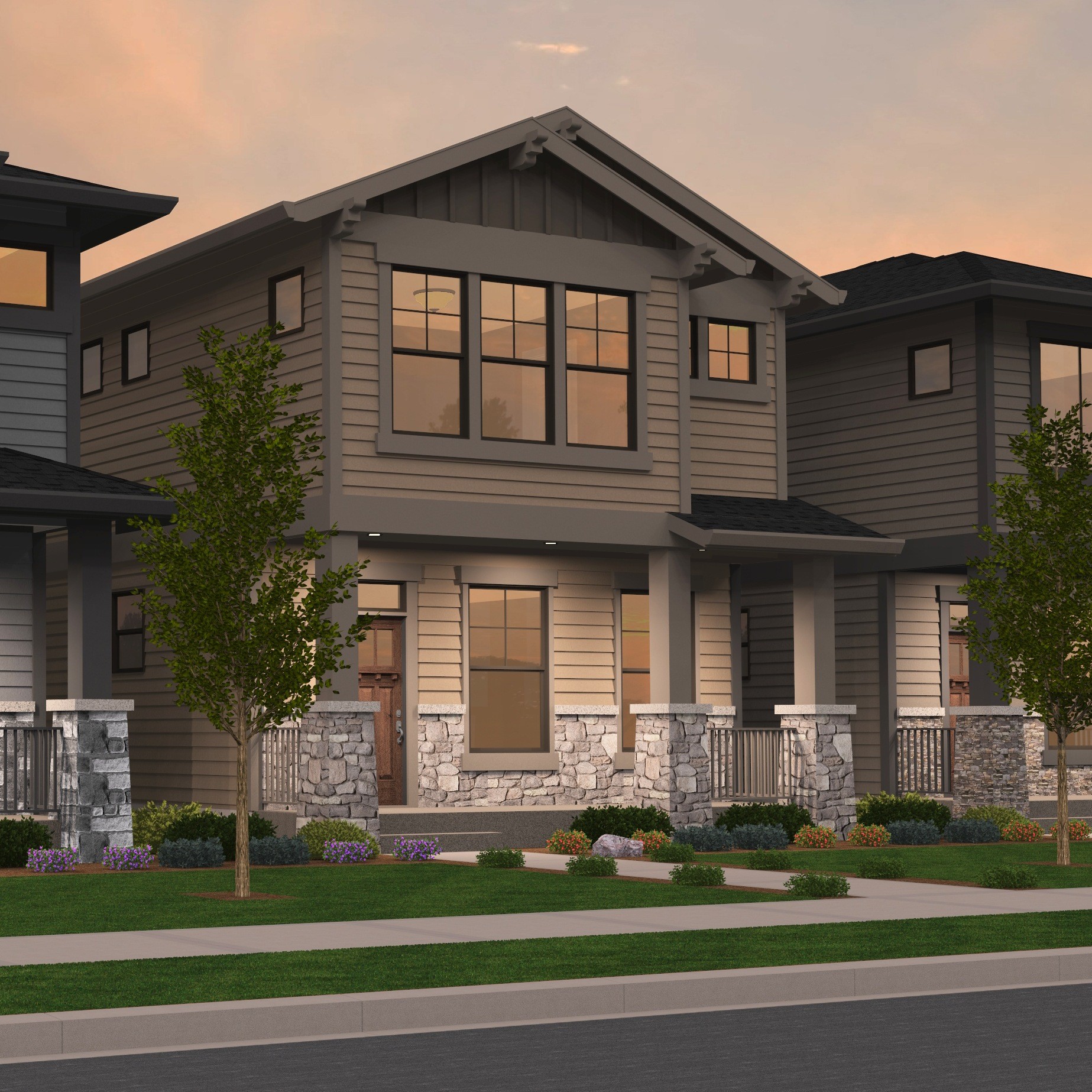
M-2035-VB-3
Two Story Prairie Style House Plan ...
-
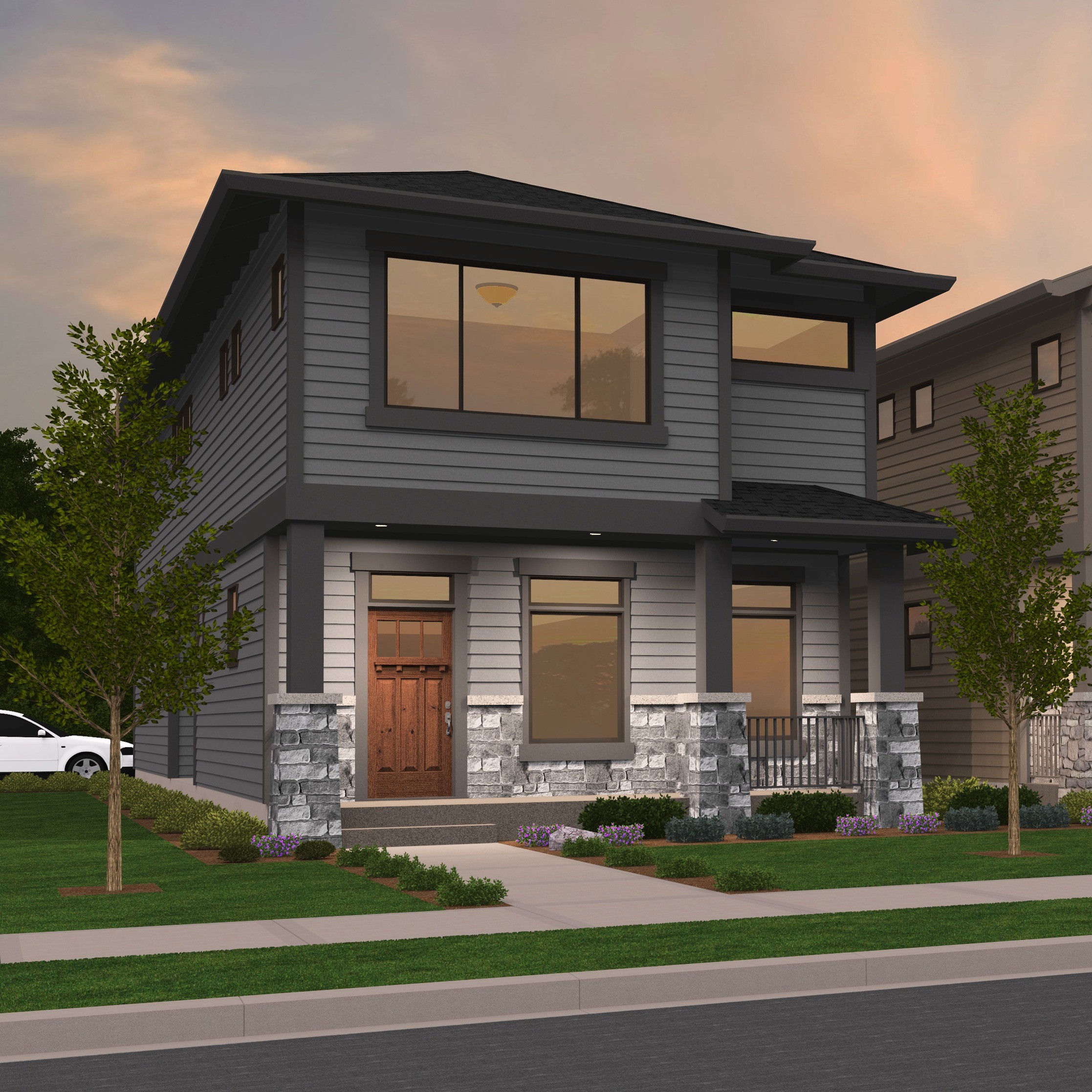
M-2035-VB
Two Story Prairie House Plan
