Order the Best House Plans Online Here(1189 items)
Showing 369–384 of 1189 results
-
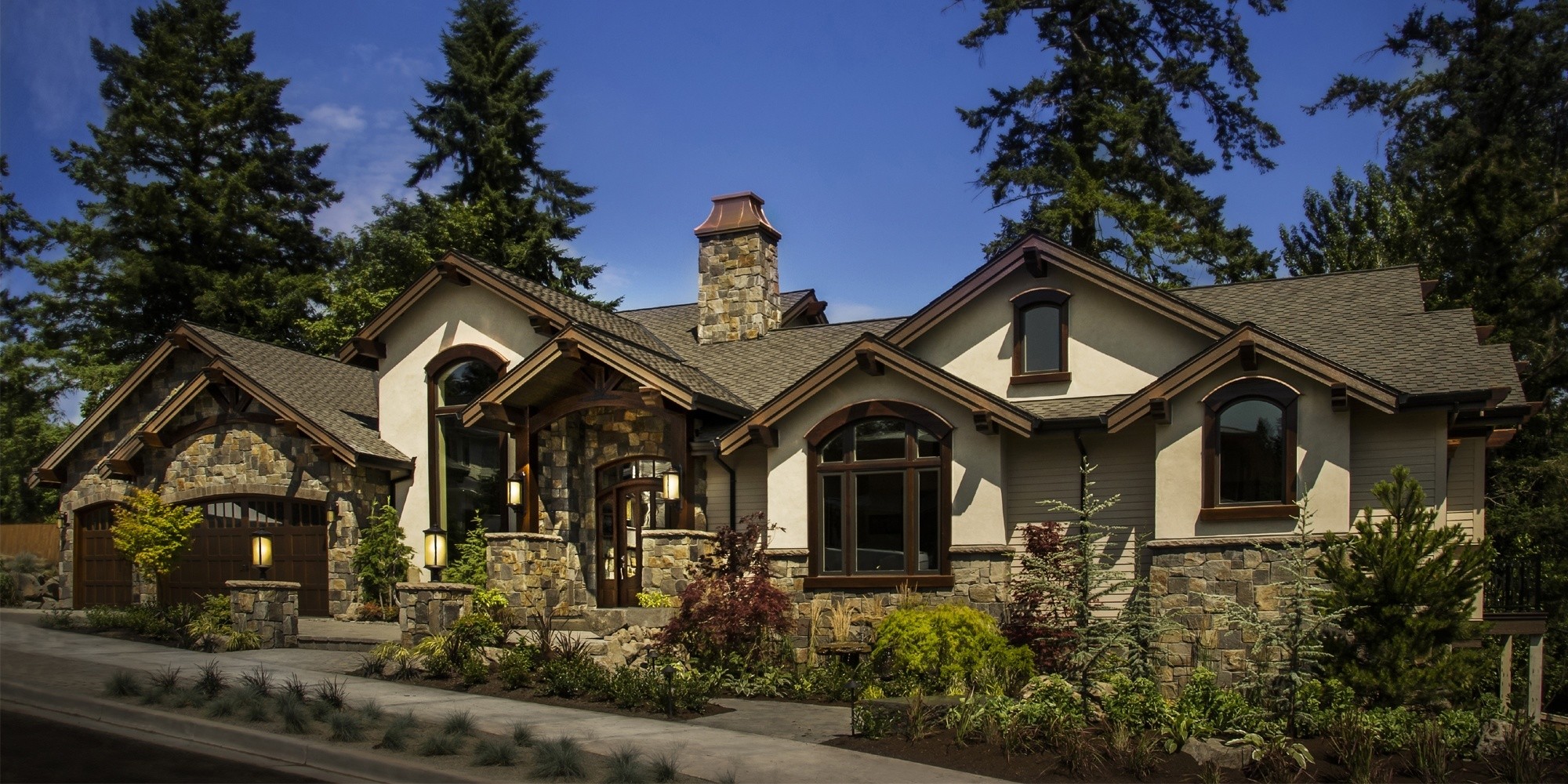
M-4092-DA
Luxury Lodge House Plan
-
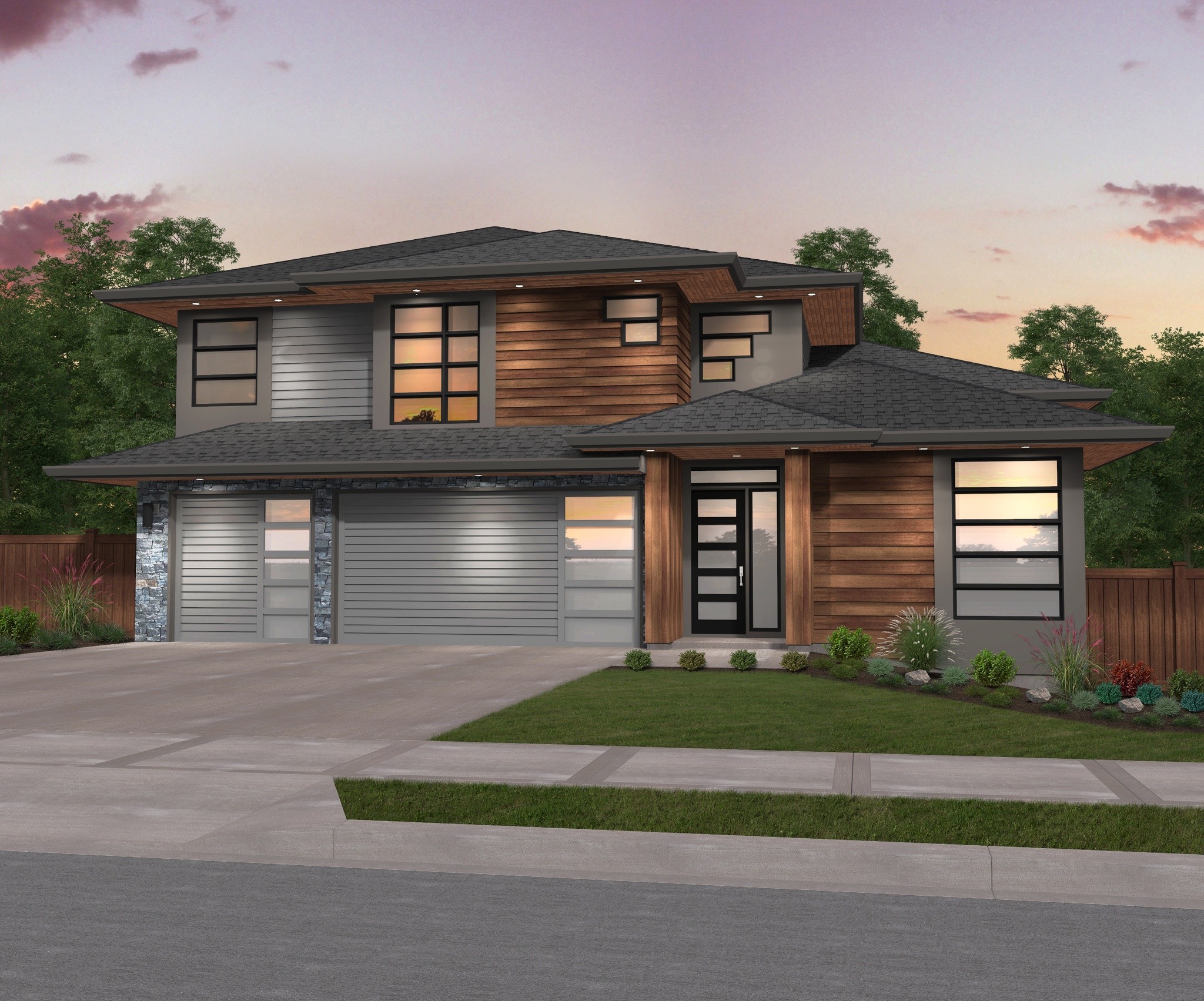
MM-3596
Northwest Contemporary Home Design for a Sloping...
-
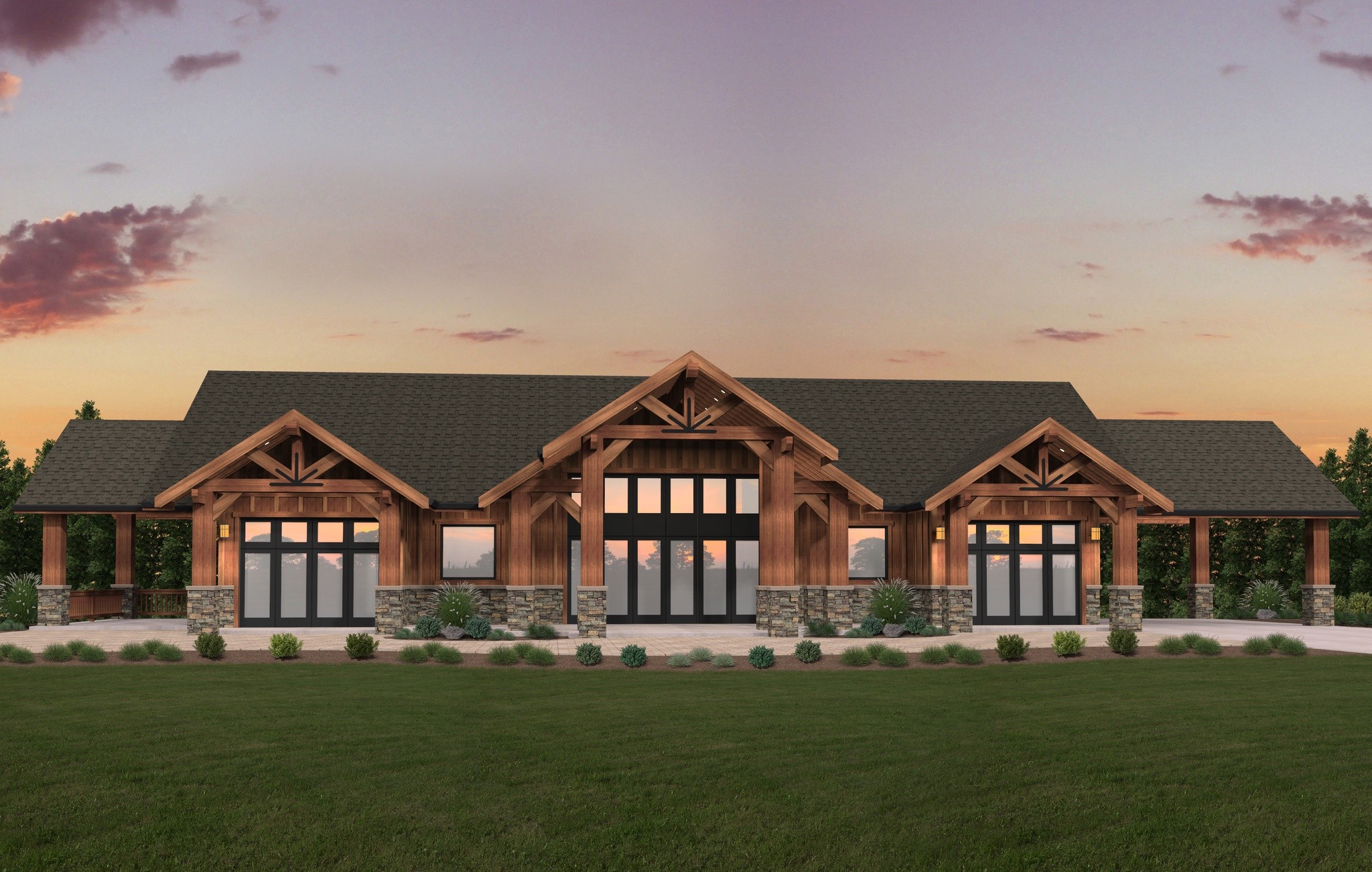
M-4130-MG
One Story Lodge House Plan
-
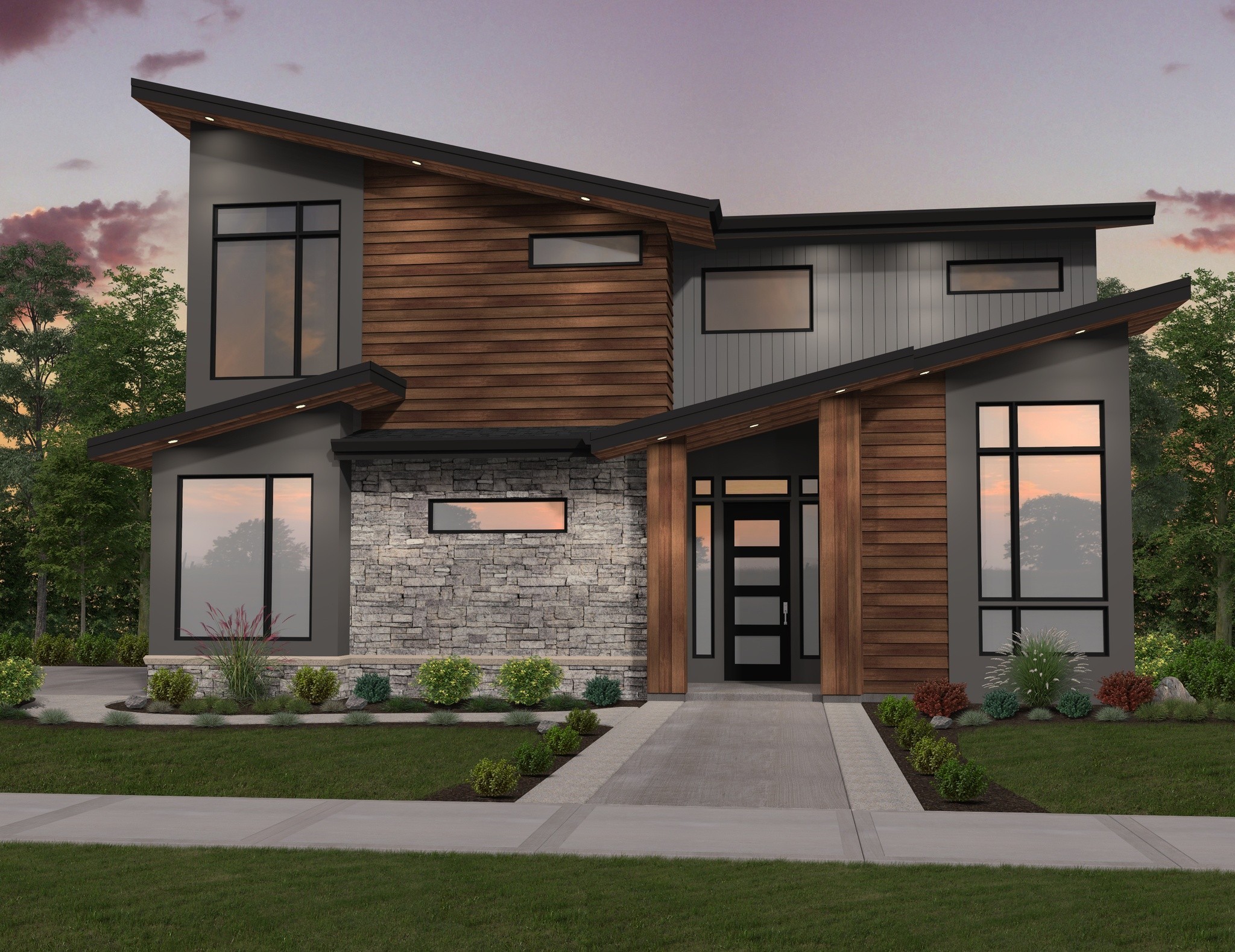
MM-2713
Two-Story Modern Home Design
-
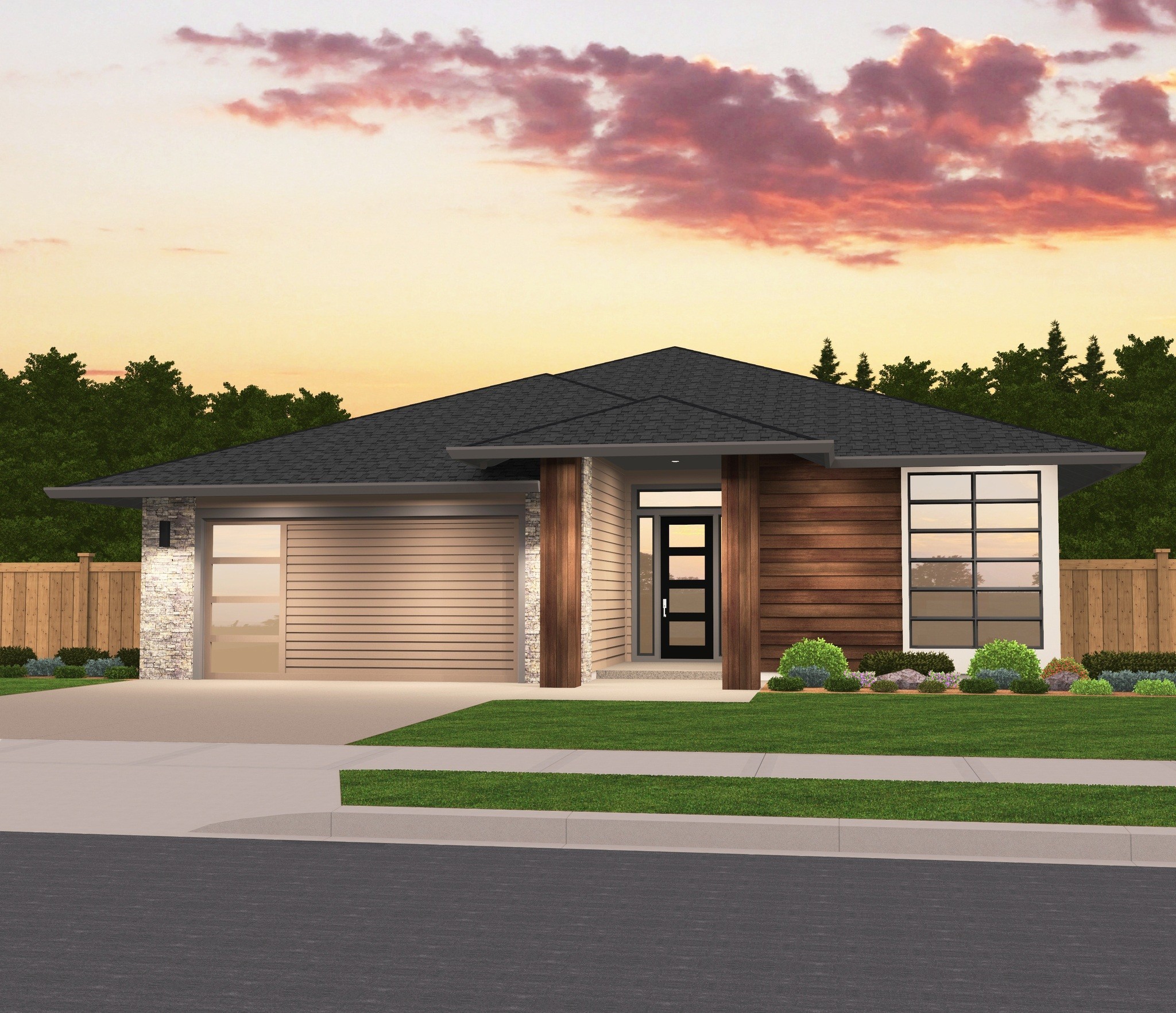
X-18-E
One Story Contemporary House Plan with Signature...
-
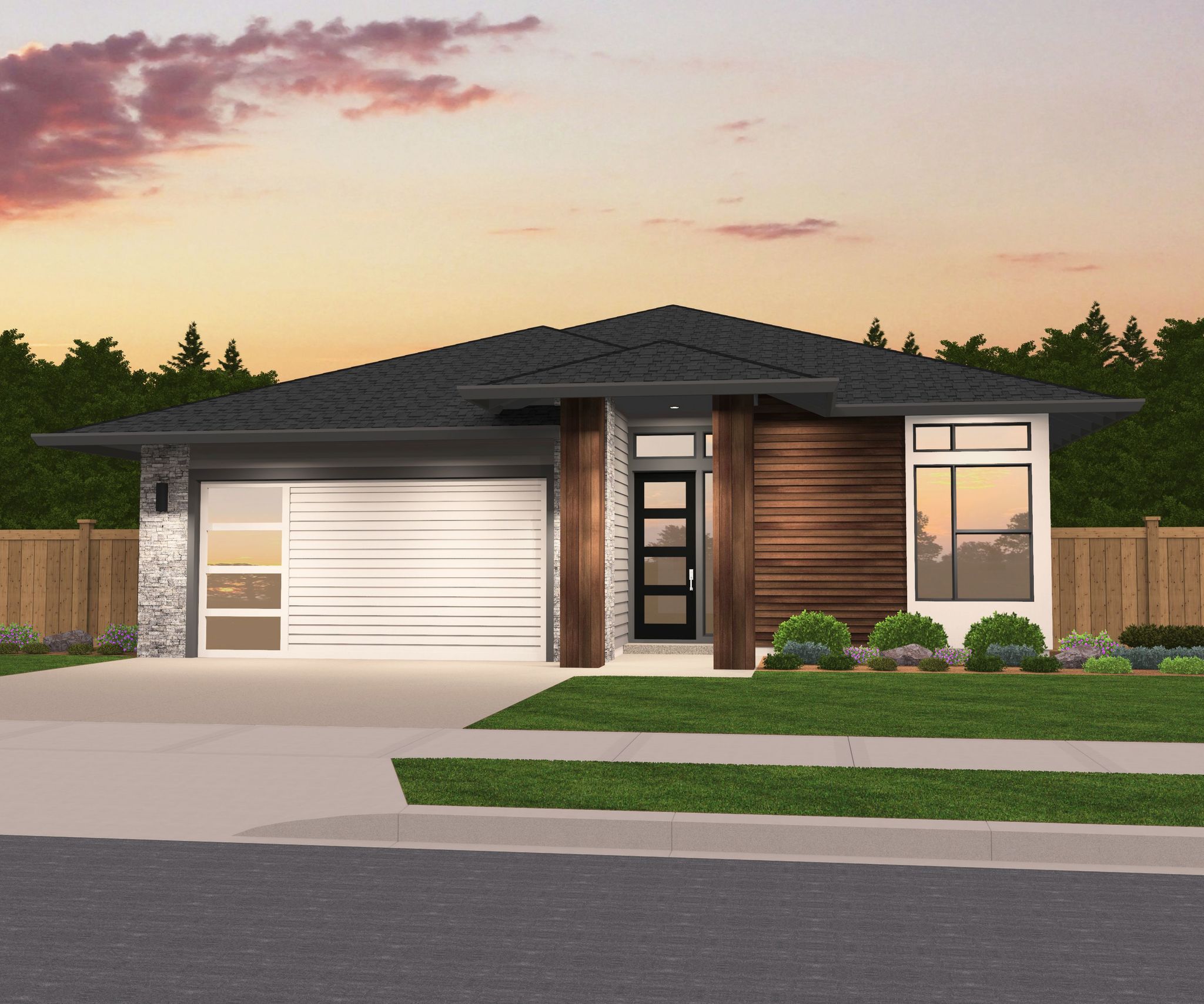
X-18-D
Northwest Modern One Story House Plan with Casita ...
-
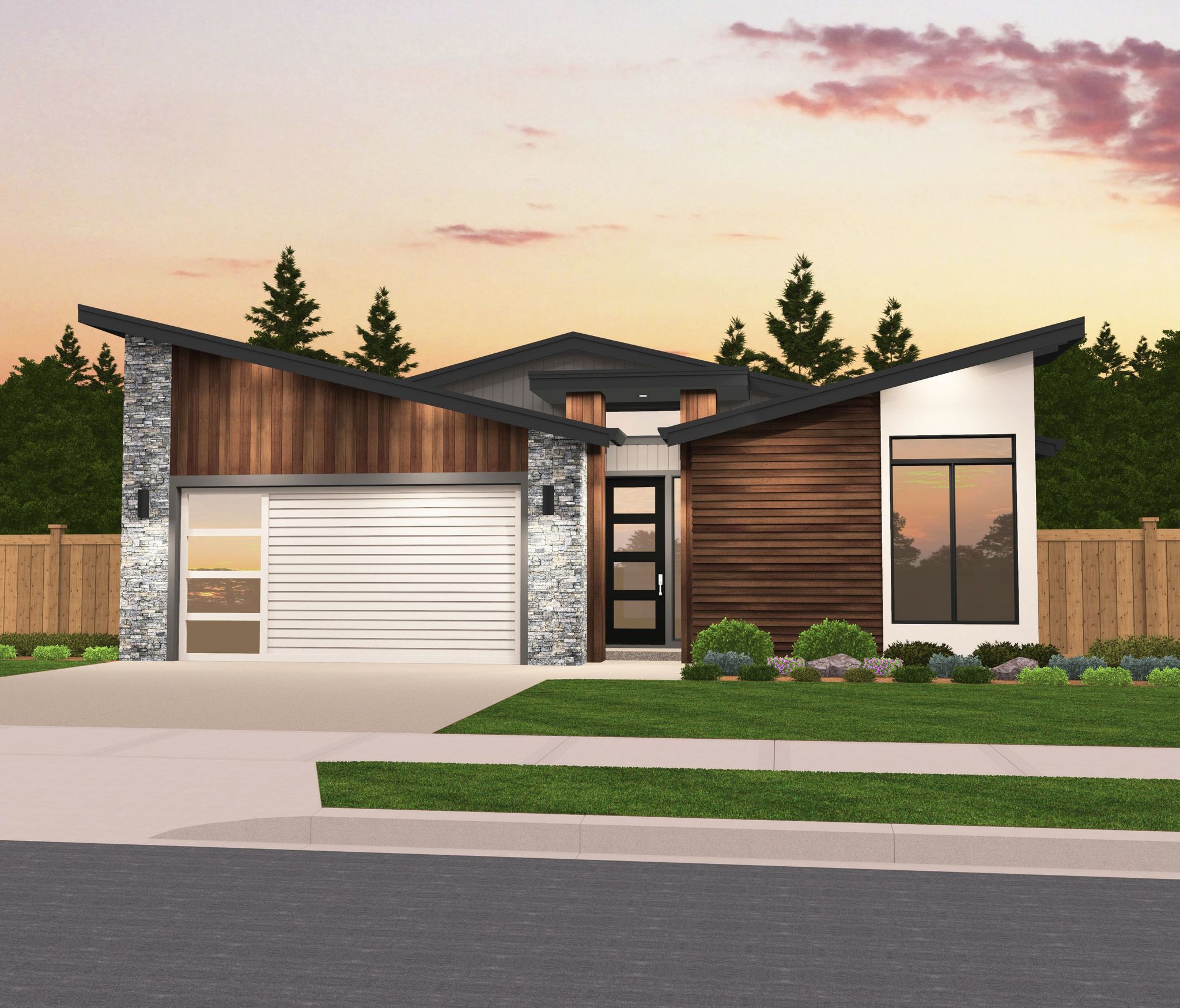
X-18-C
Affordable Contemporary One Story House Plan ...
-
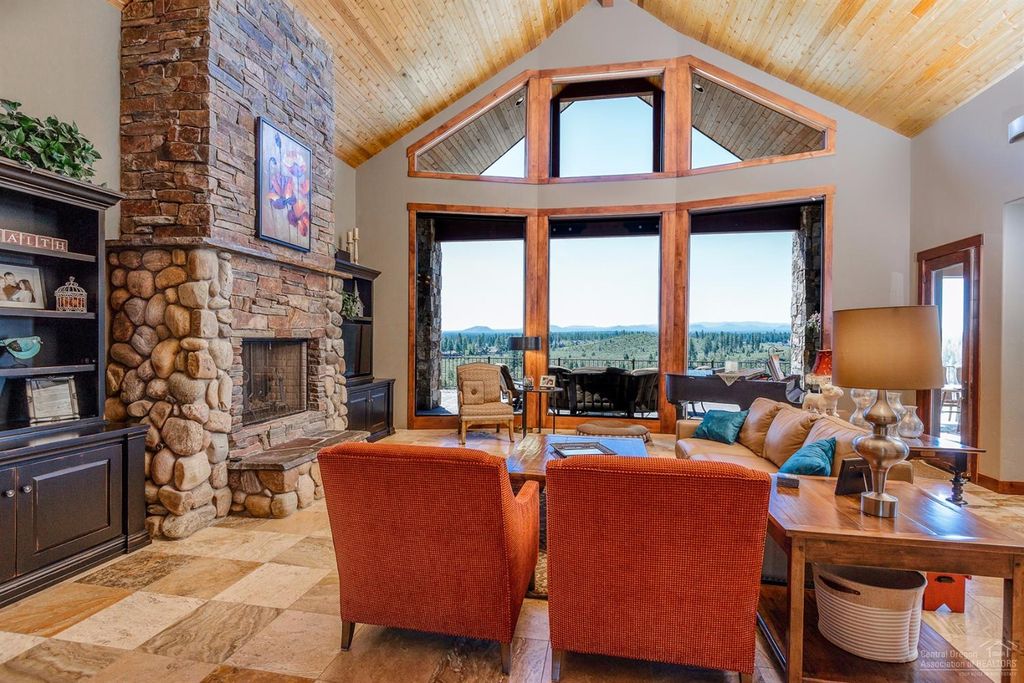
M-4673
Charming Lodge Style House Plan ...
-
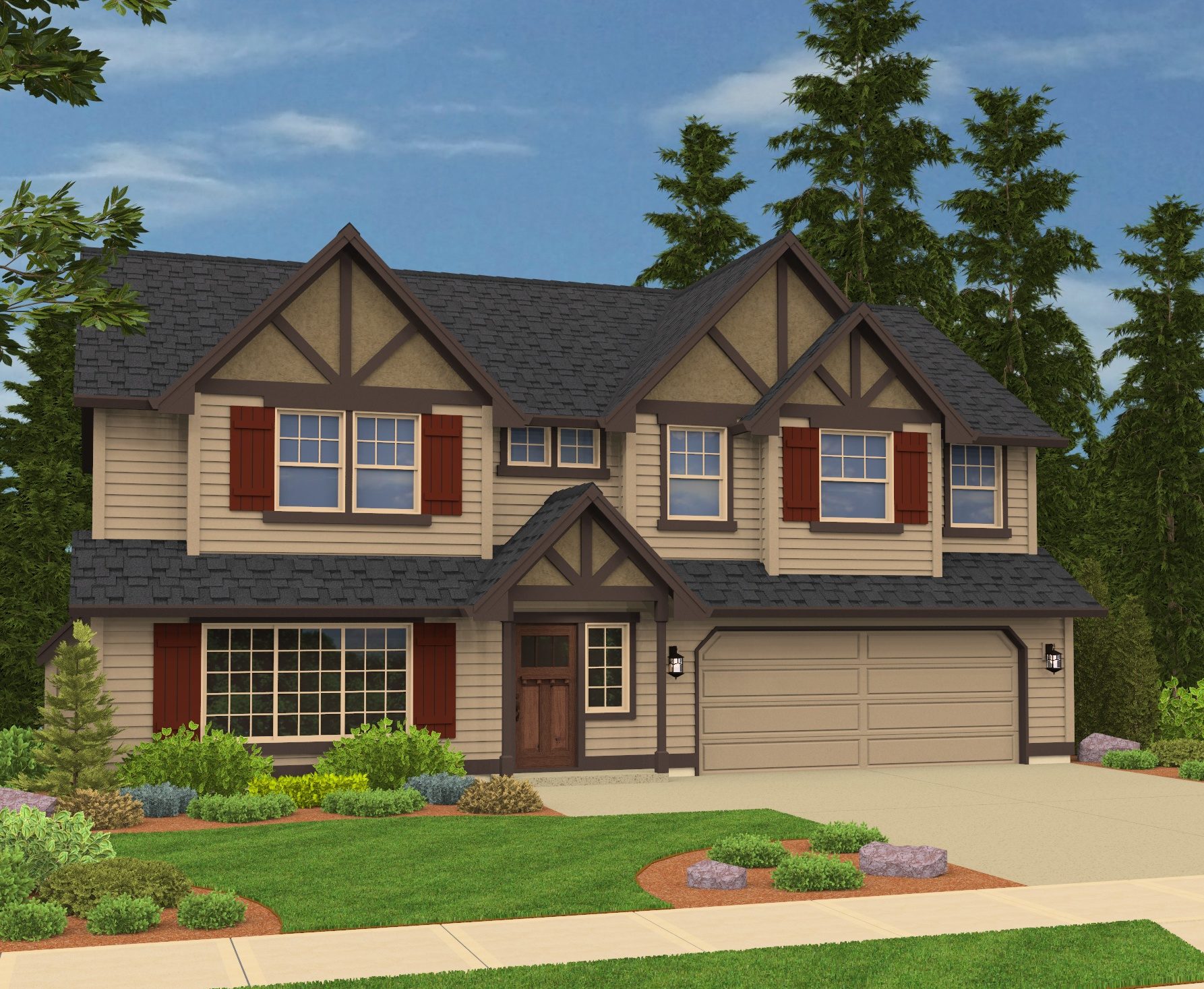
M-2116-JH
Shallow Two Story Small House Plan with Garage ...
-
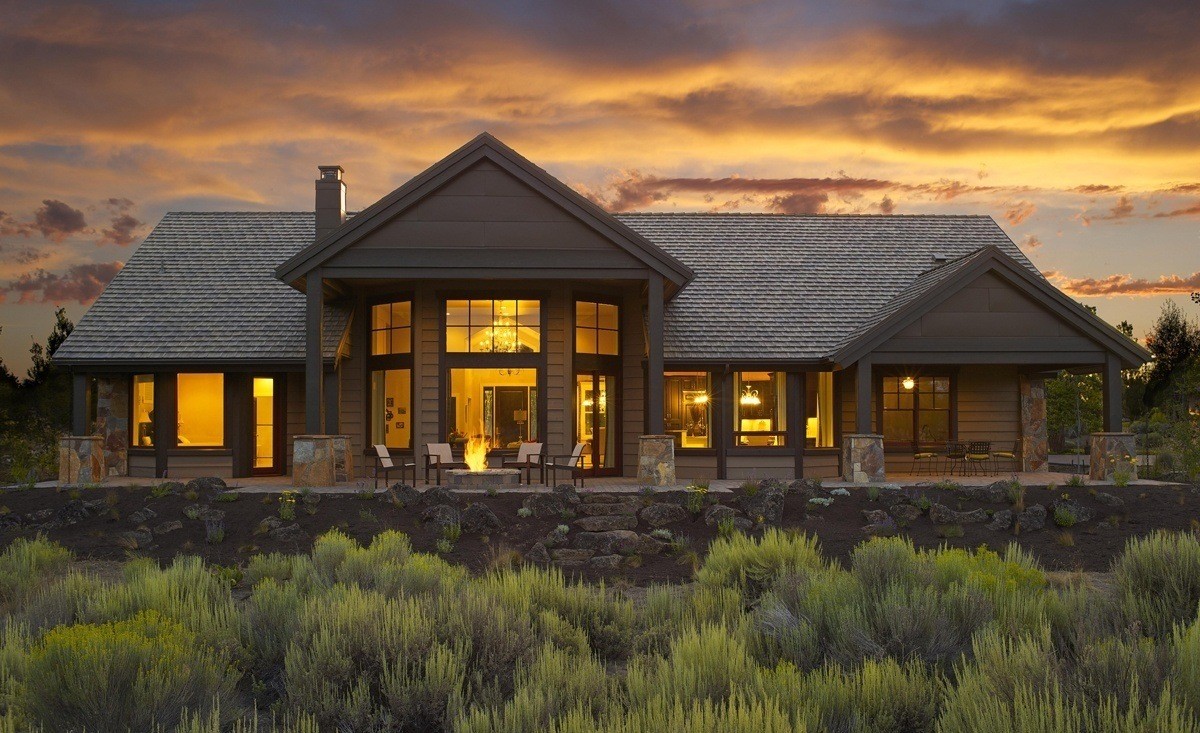
M-3083
Cost Effective 1 Story Craftsman House Plan ...
-
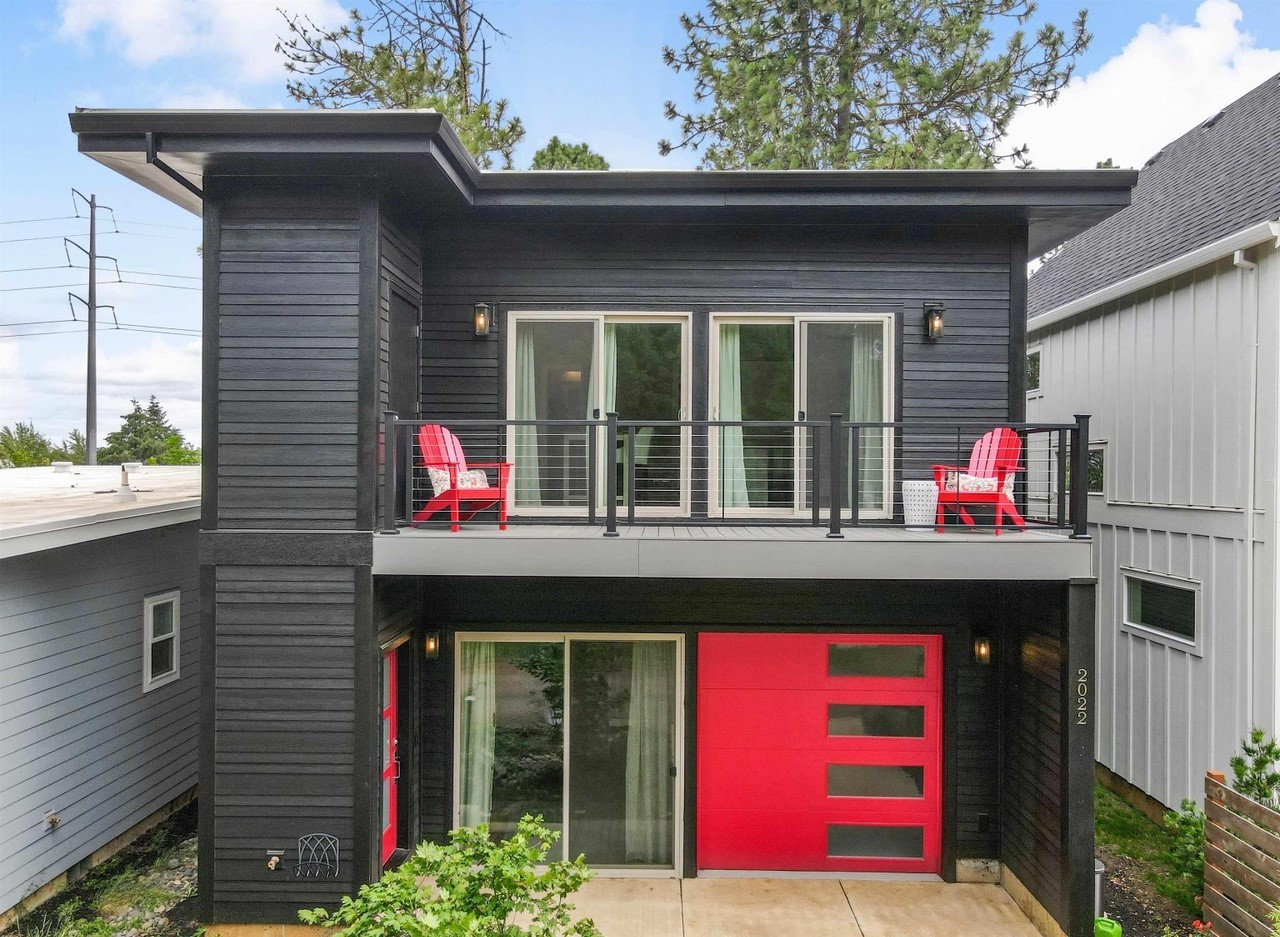
MM-615
This small modern house plan with a two-car garage...
-
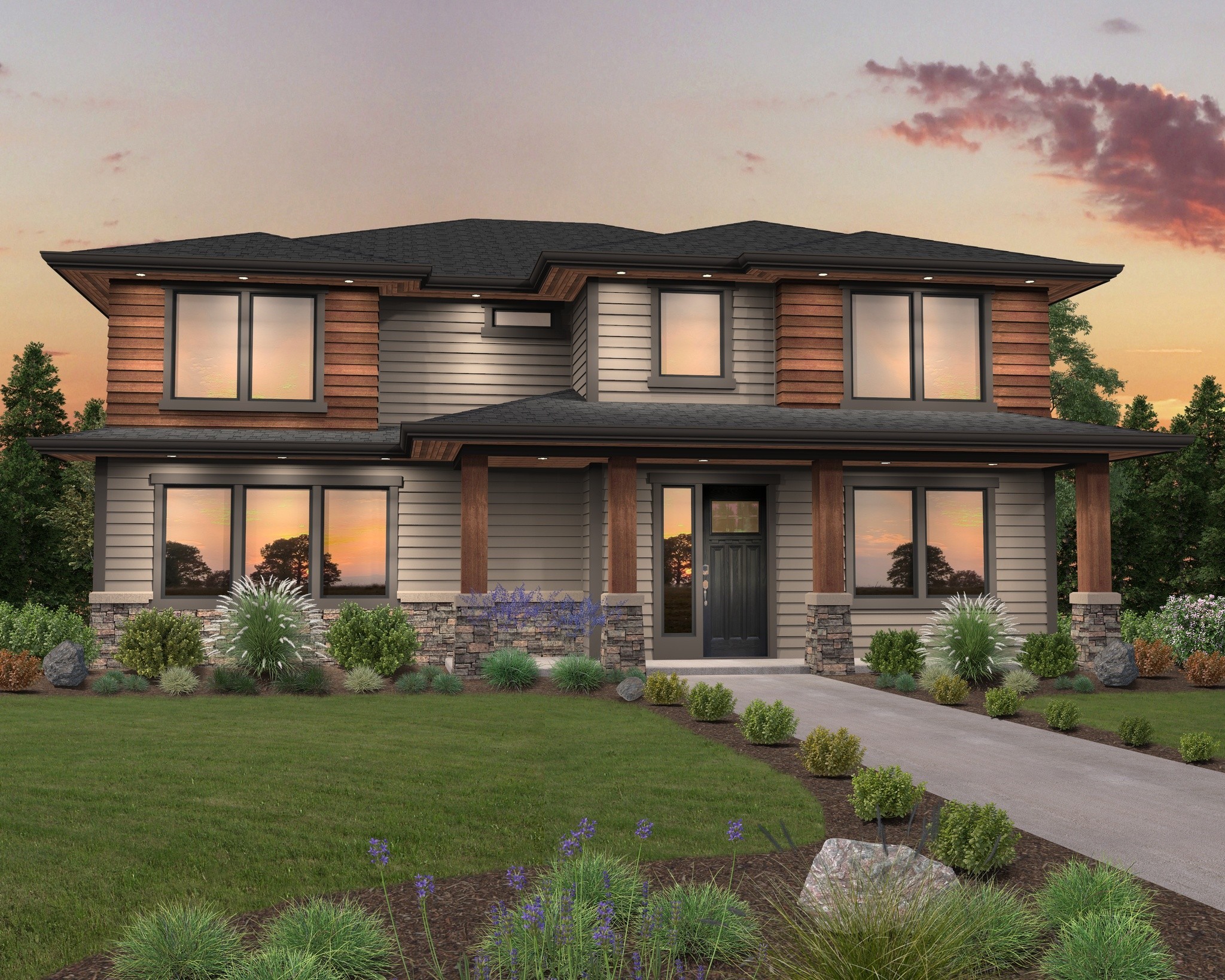
MM-2909
Two Story Modern Prairie Family House Plan ...
-
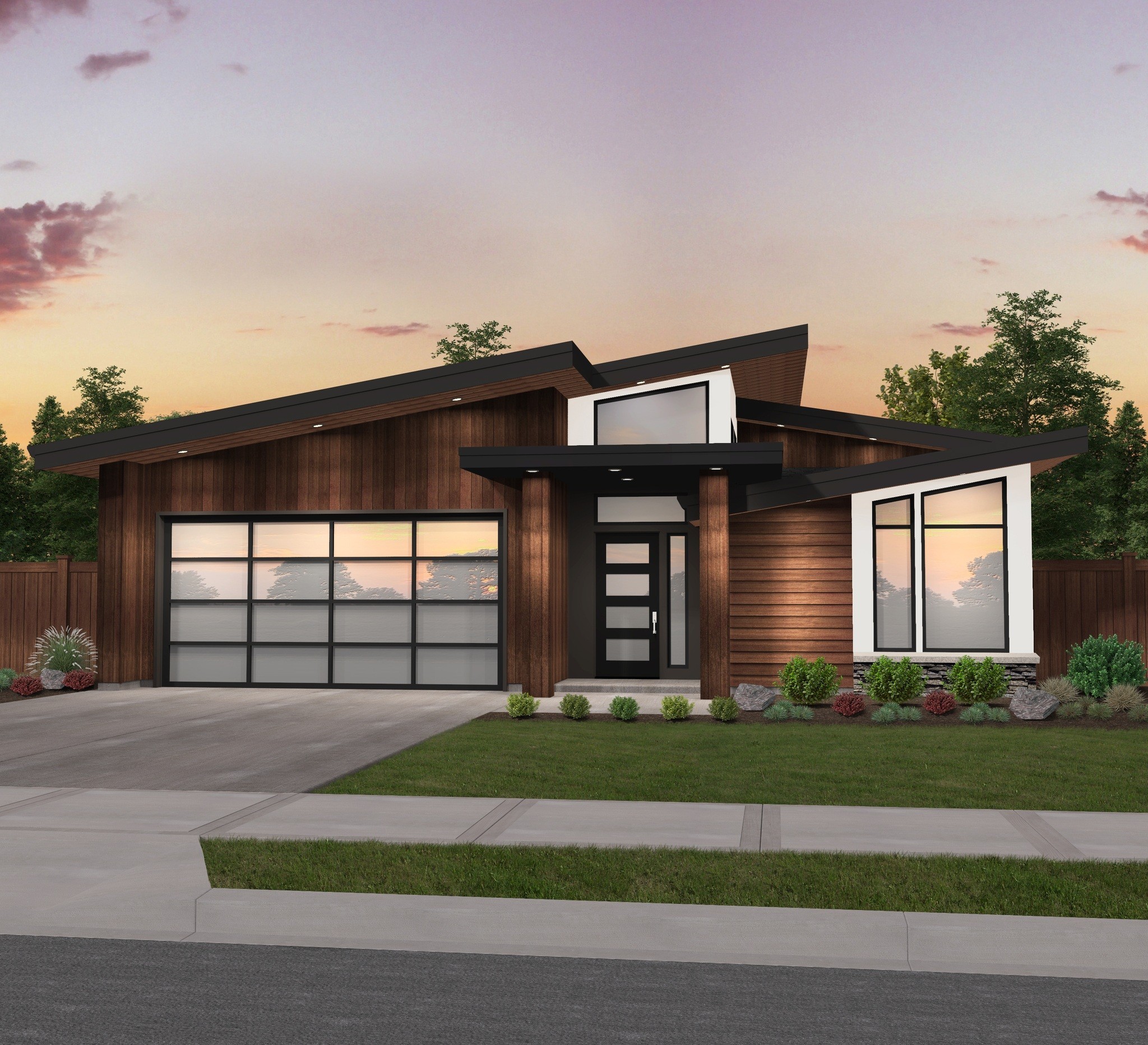
X-18-B
Casita House Plan with Modern Appointments ...
-
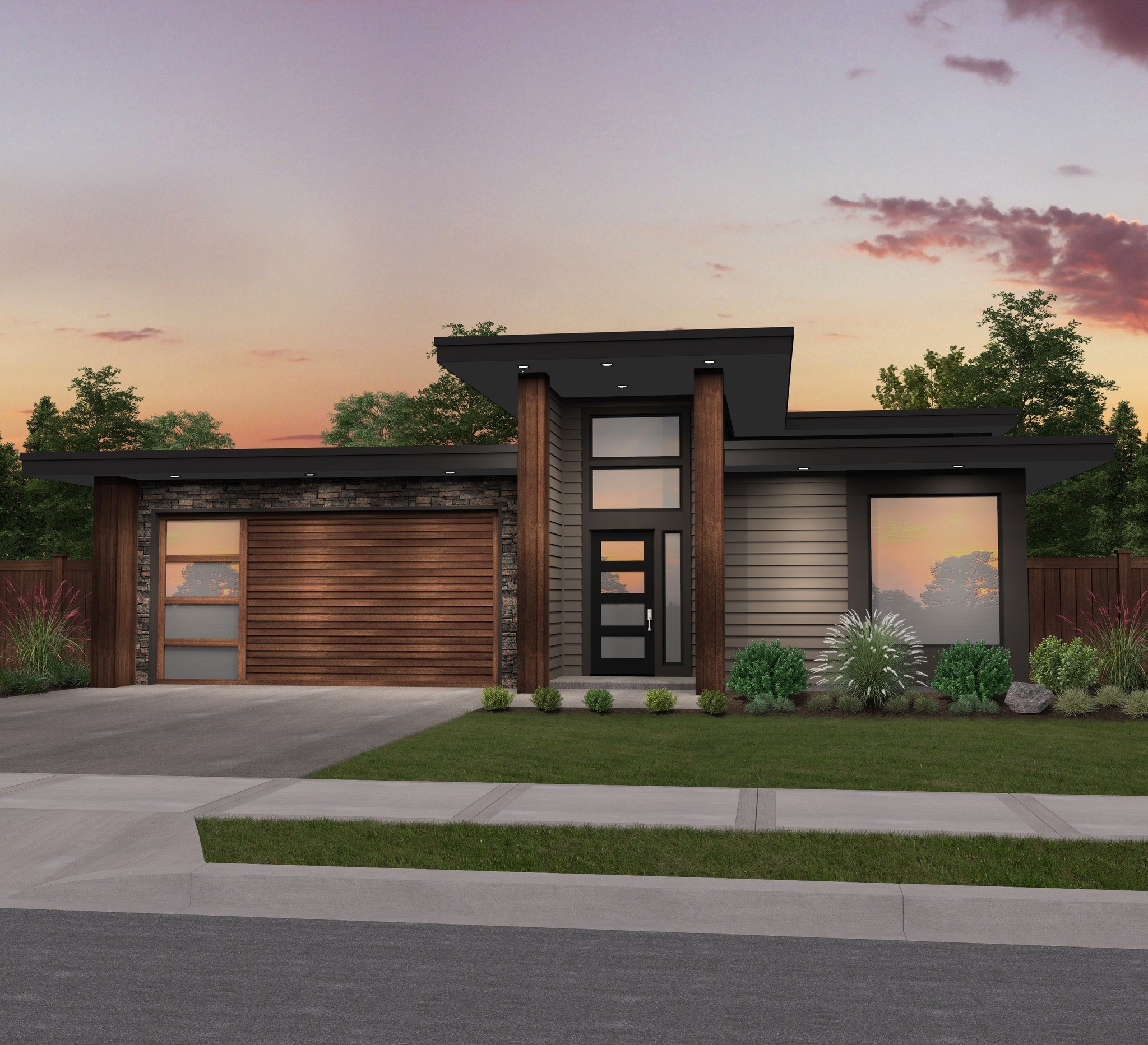
X-18-A
Crisp Modern Shed Roof House Plan with Sass ...
-
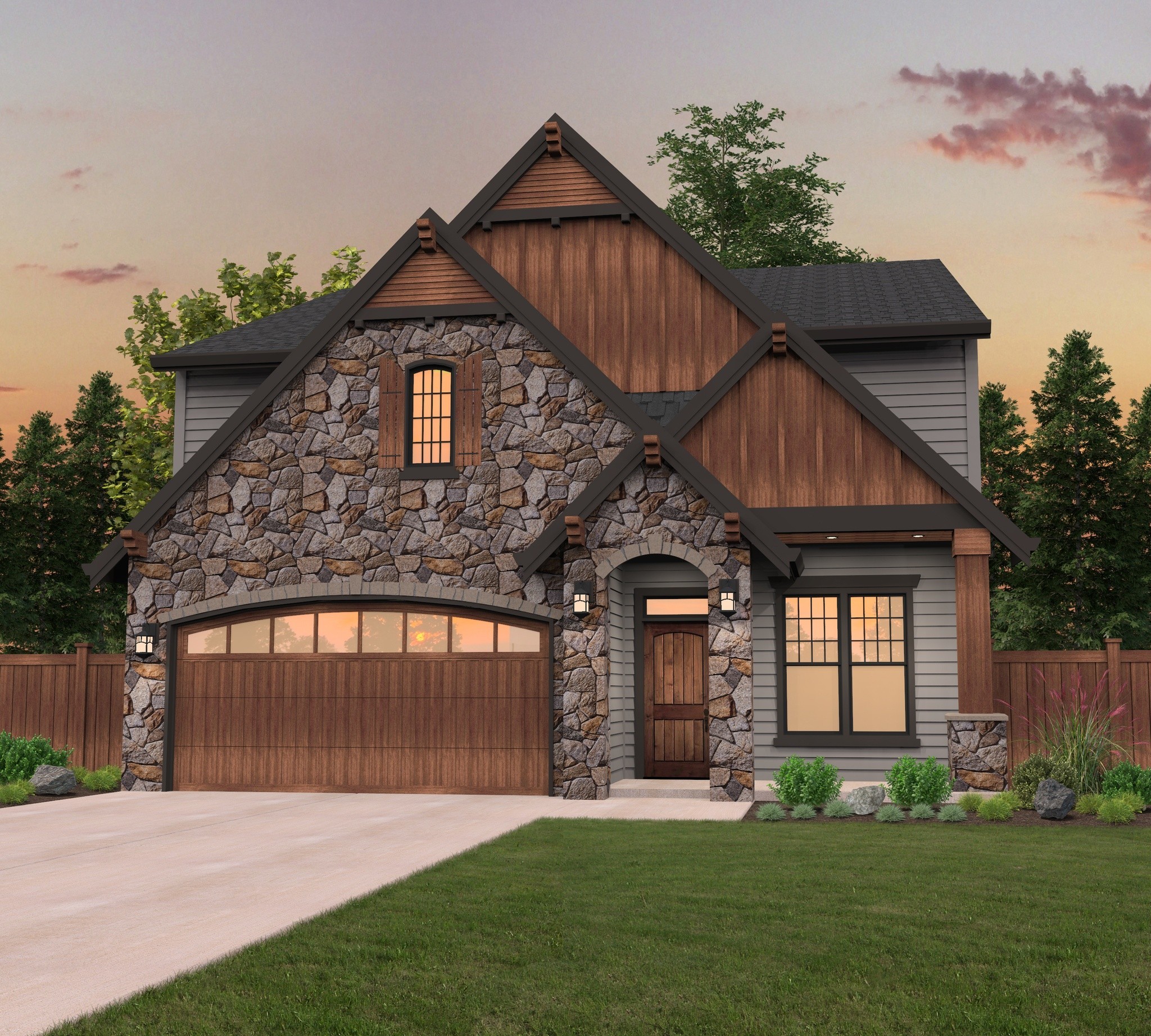
M-2649JTR
Best Selling Builder's Favorite 35 foot wide House...
-
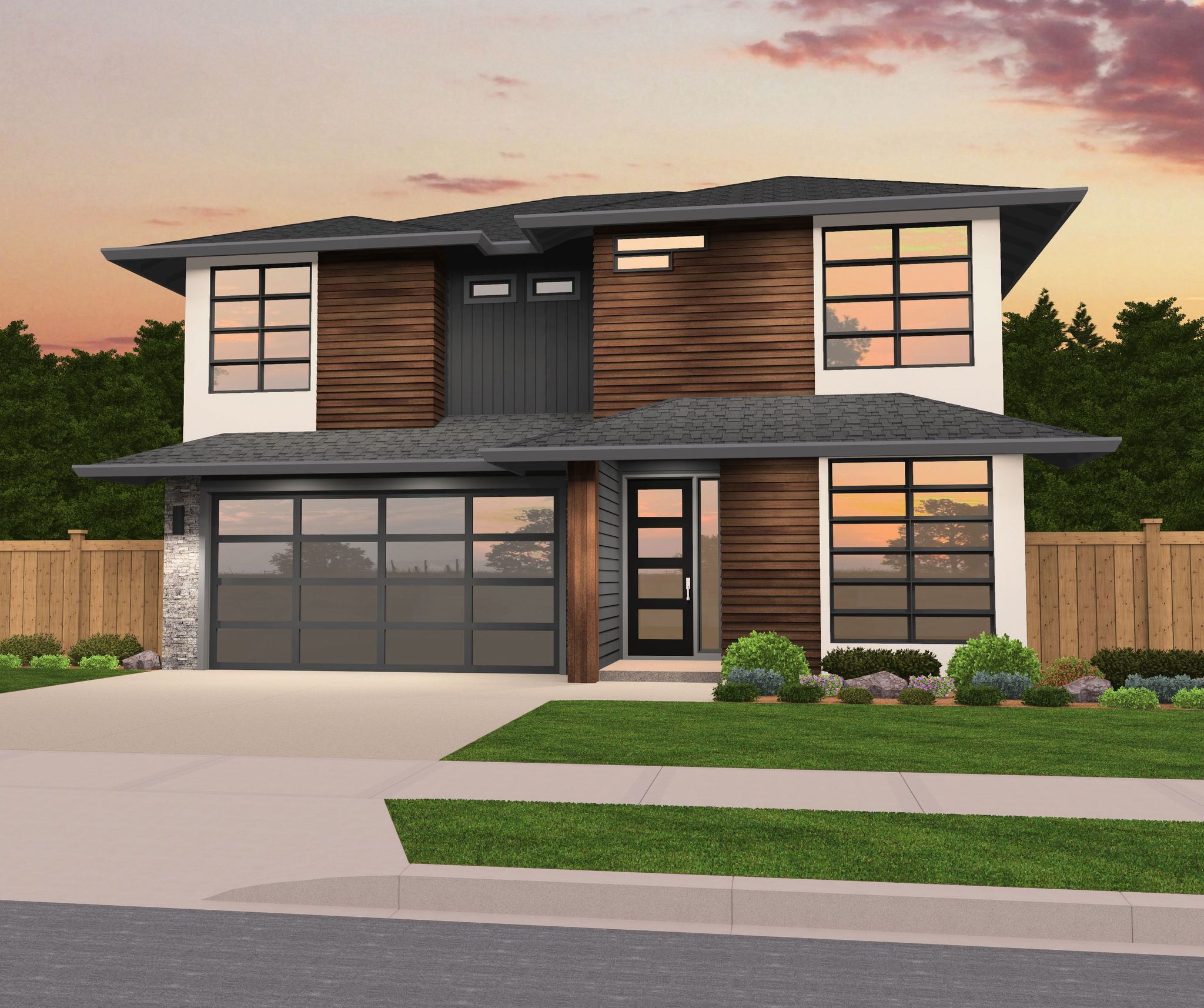
MM-2460-H
