Order the Best House Plans Online Here(1189 items)
Showing 321–336 of 1189 results
-
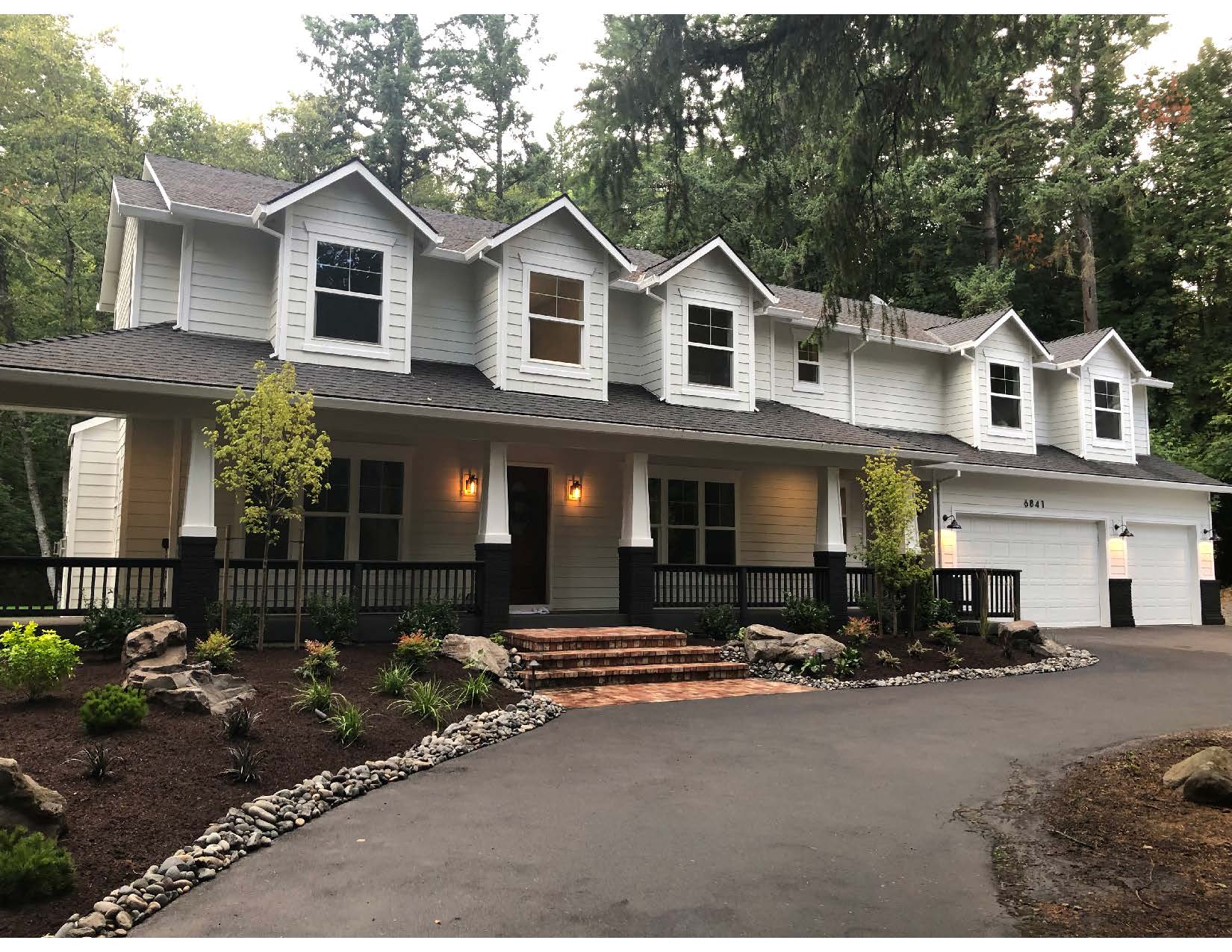
M-4061
Expansive Traditional Design Built for Comfort ...
-
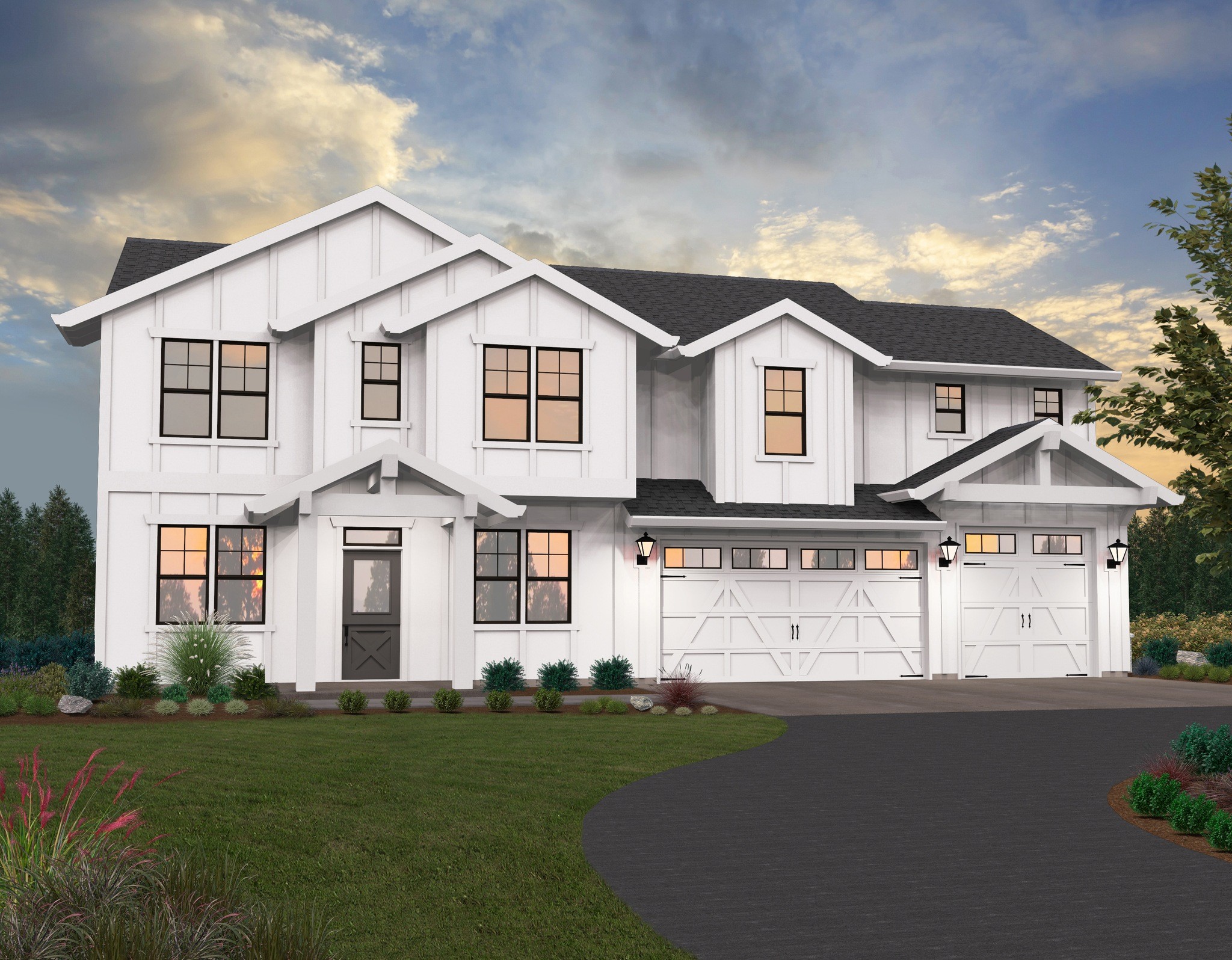
M-2962Leg
Modern Three Story Family Home ...
-
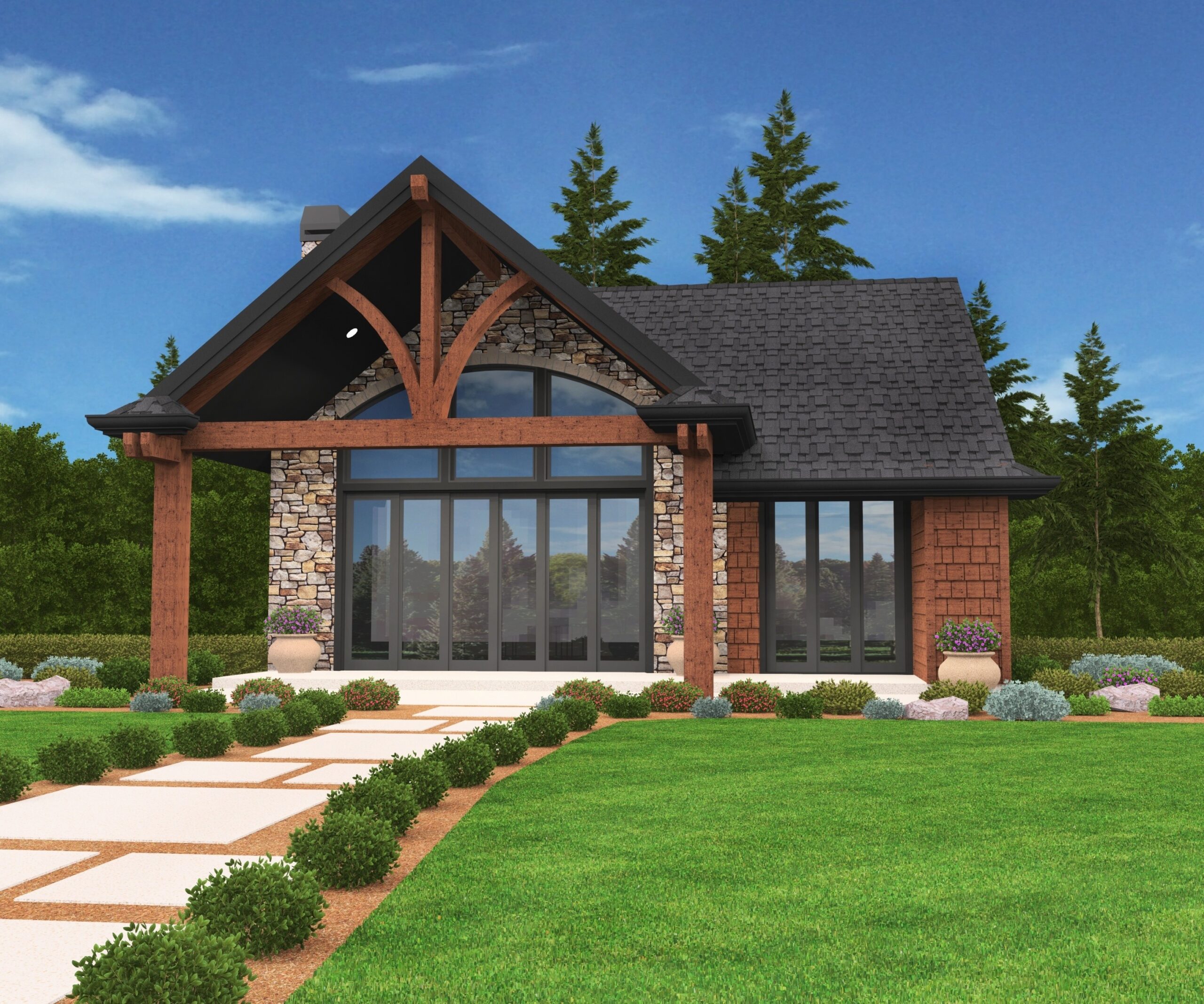
MMA-640-J
Lodge Living in a Small Cabin House Plan under 650...
-
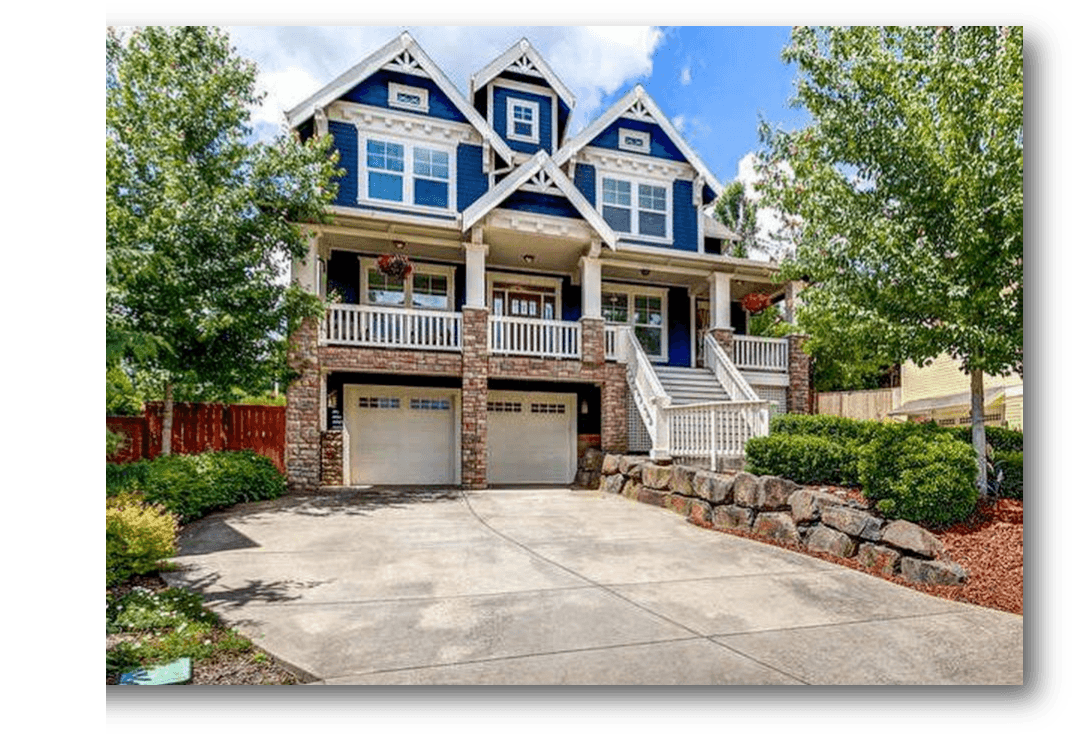
M-3847-RO
Sloped Lot Modern Farmhouse Ready for Anything ...
-
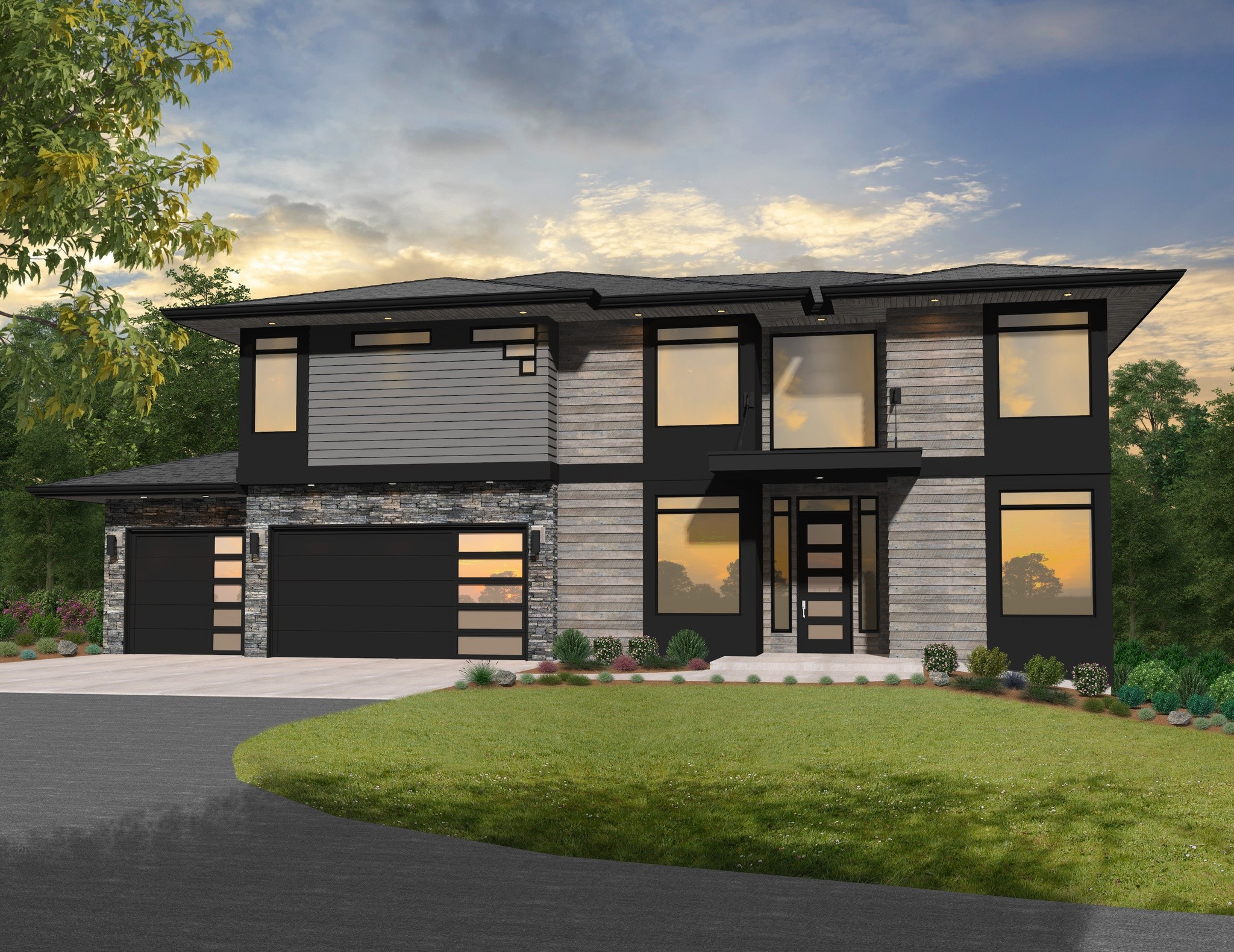
MM-3310
The Latest in Modern House Plans by Mark Stewart ...
-
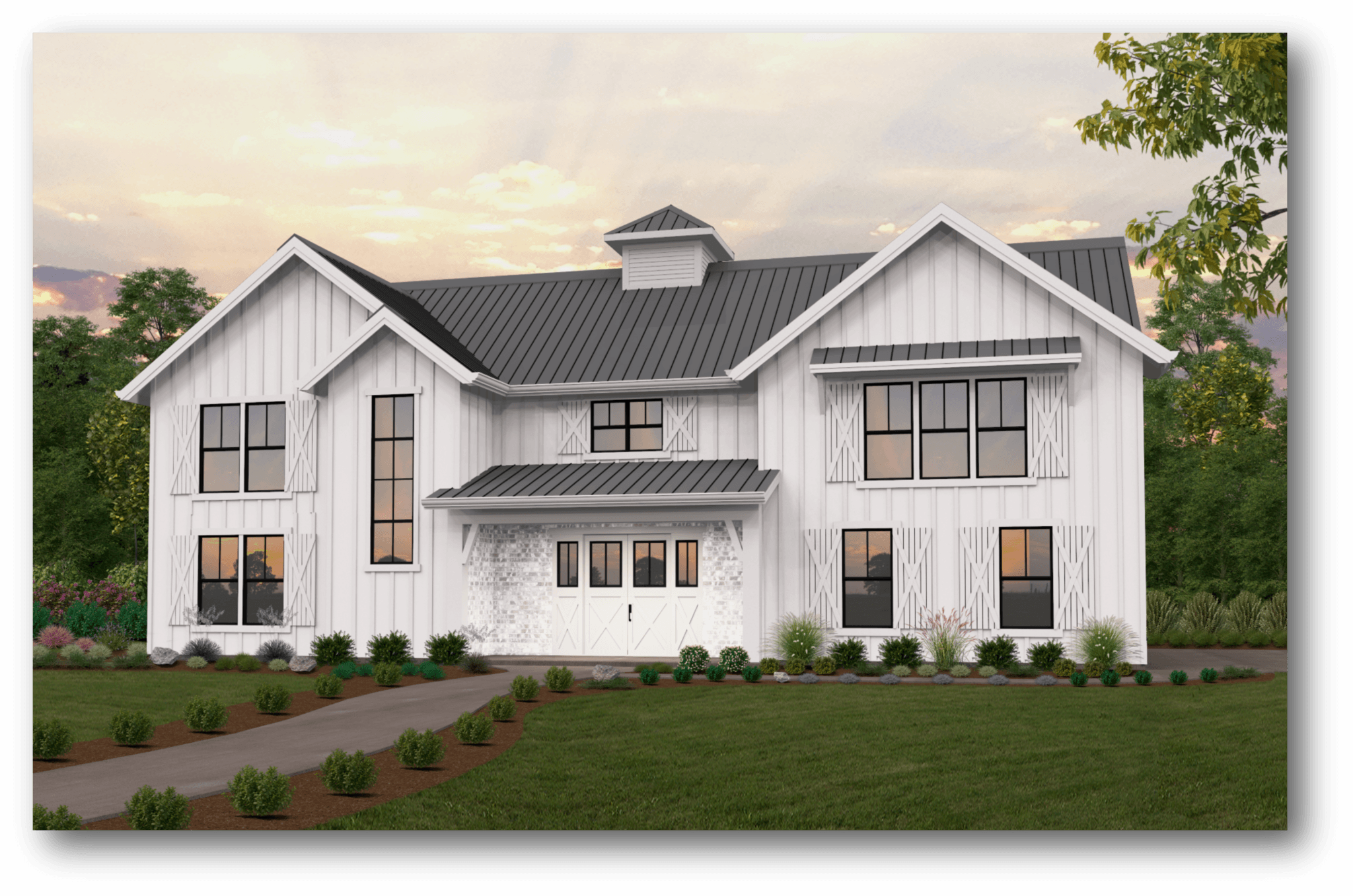
MB-3144-T
Your Dream Barn House is Here
-
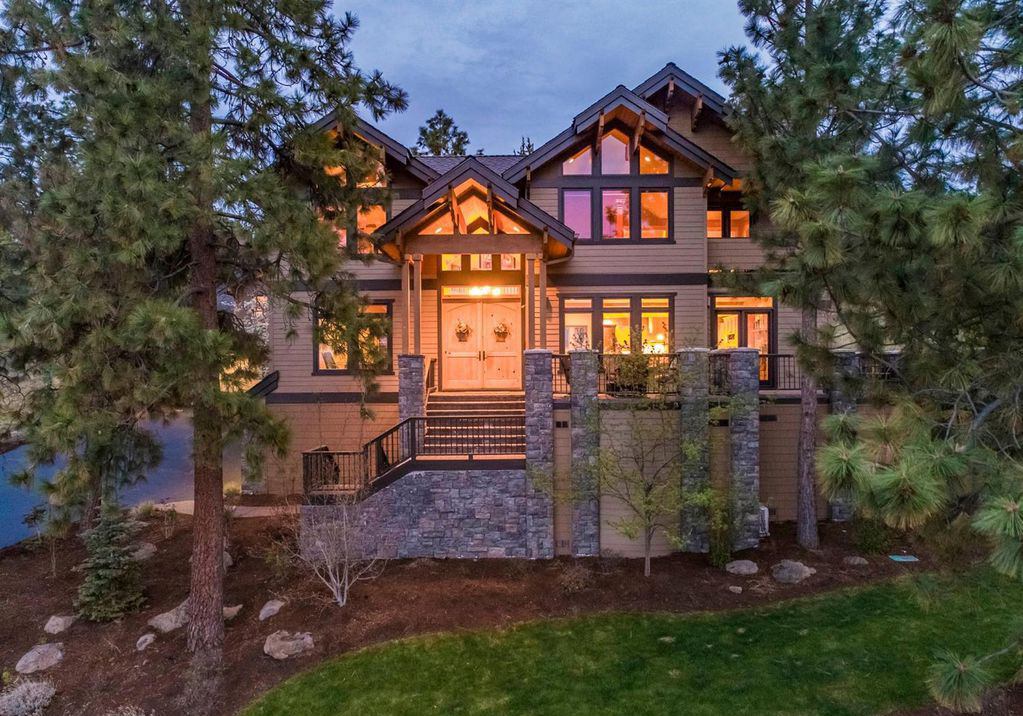
M-4984
Lodge Style Family Mountain Compound ...
-
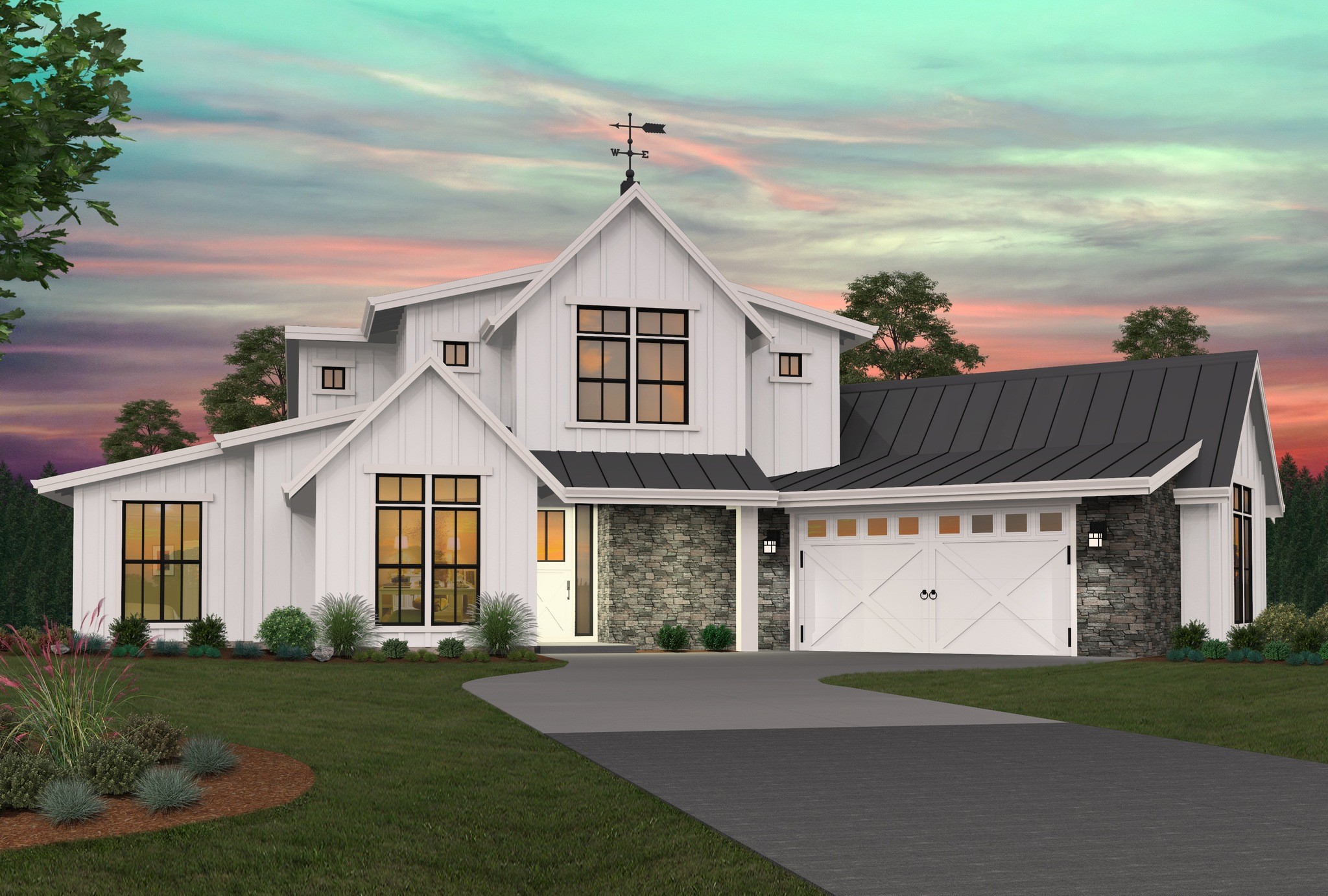
MF-3465
Modern Farmhouse Design Equipped for the Country...
-
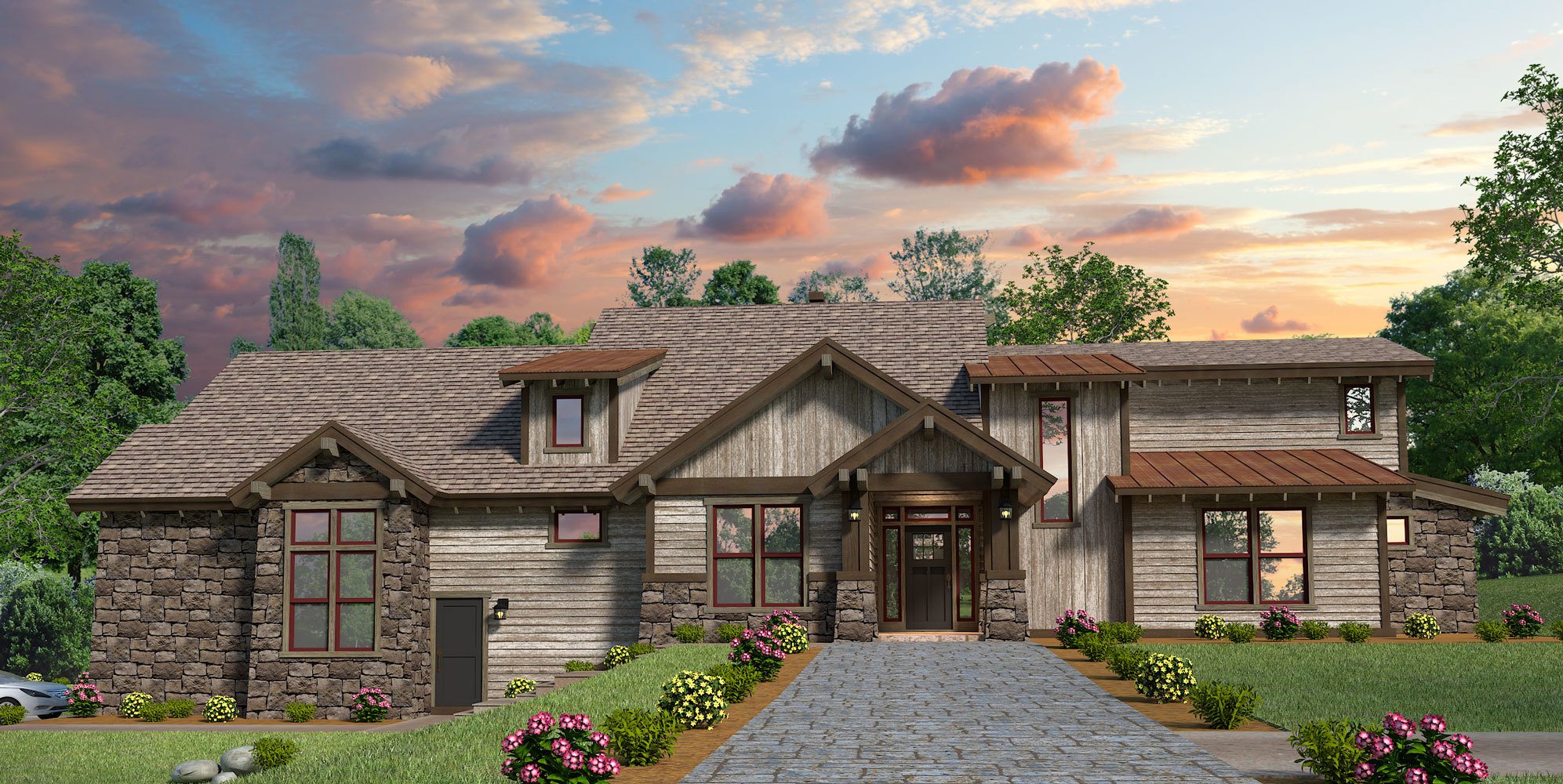
MB-3165-BR
Two Story Lodge House Plan Ready for a View ...
-
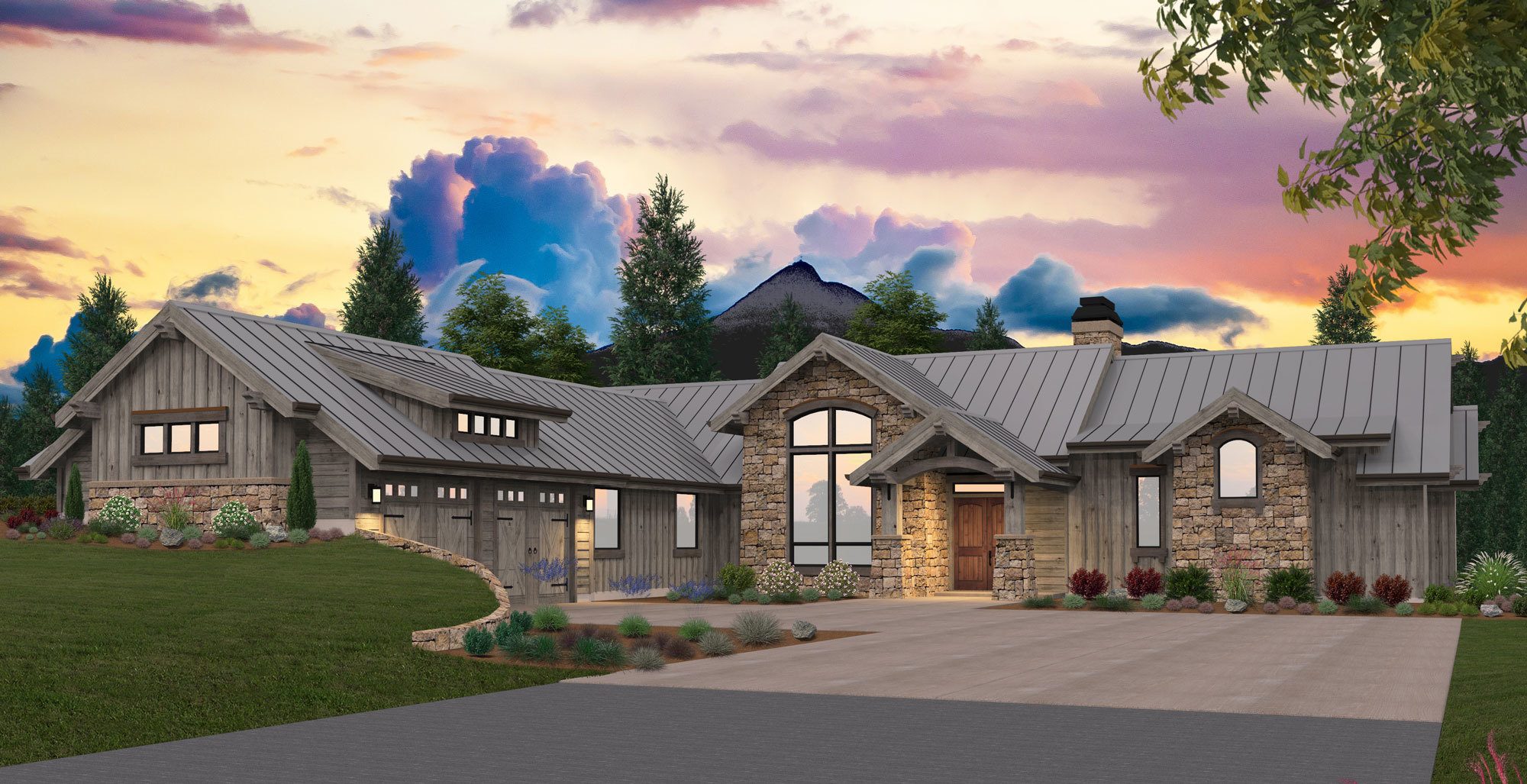
MB-3264-A
Spacious Modern Barnhouse Built for Comfort ...
-
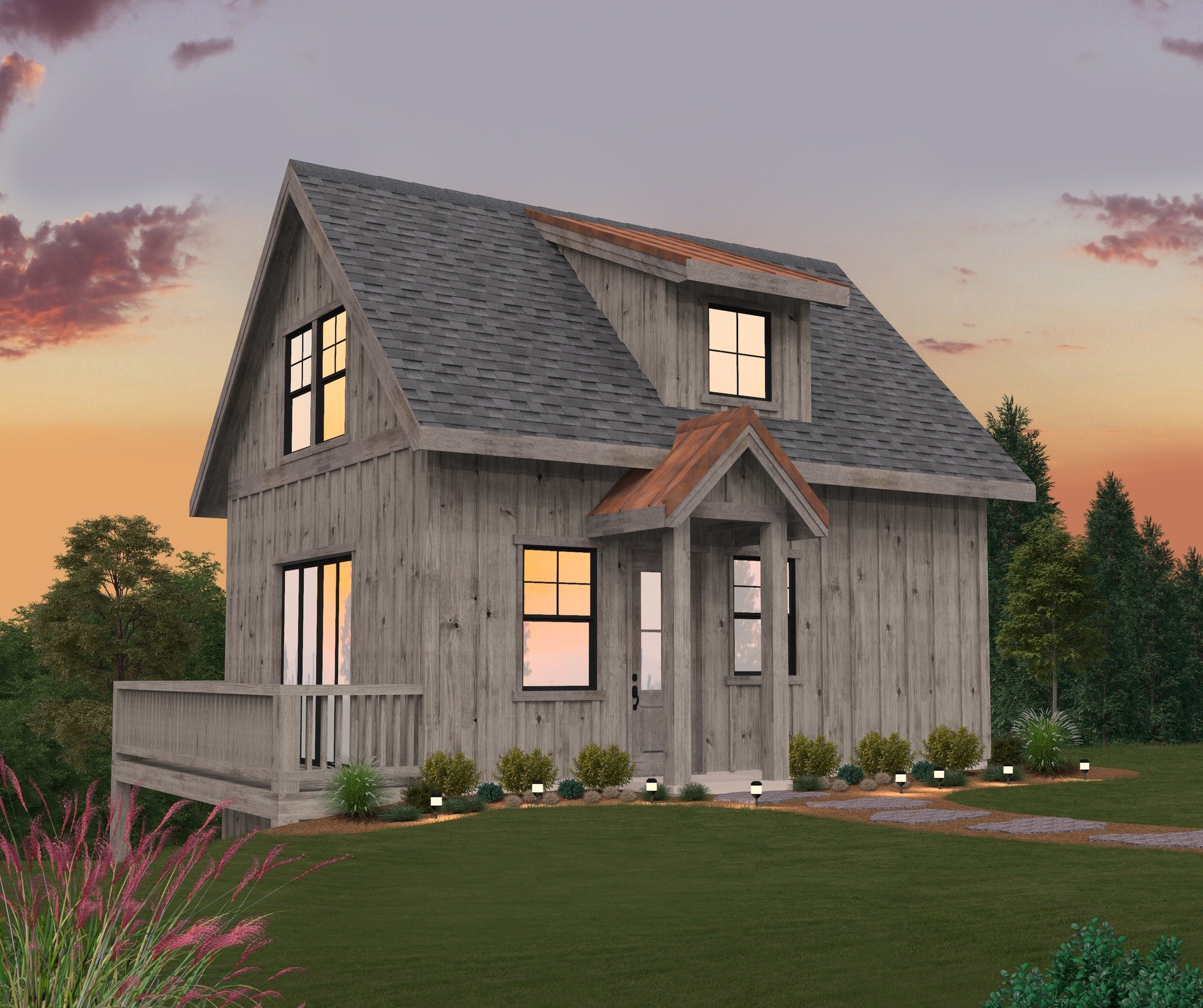
M-981
Barnhouse on a Budget
-
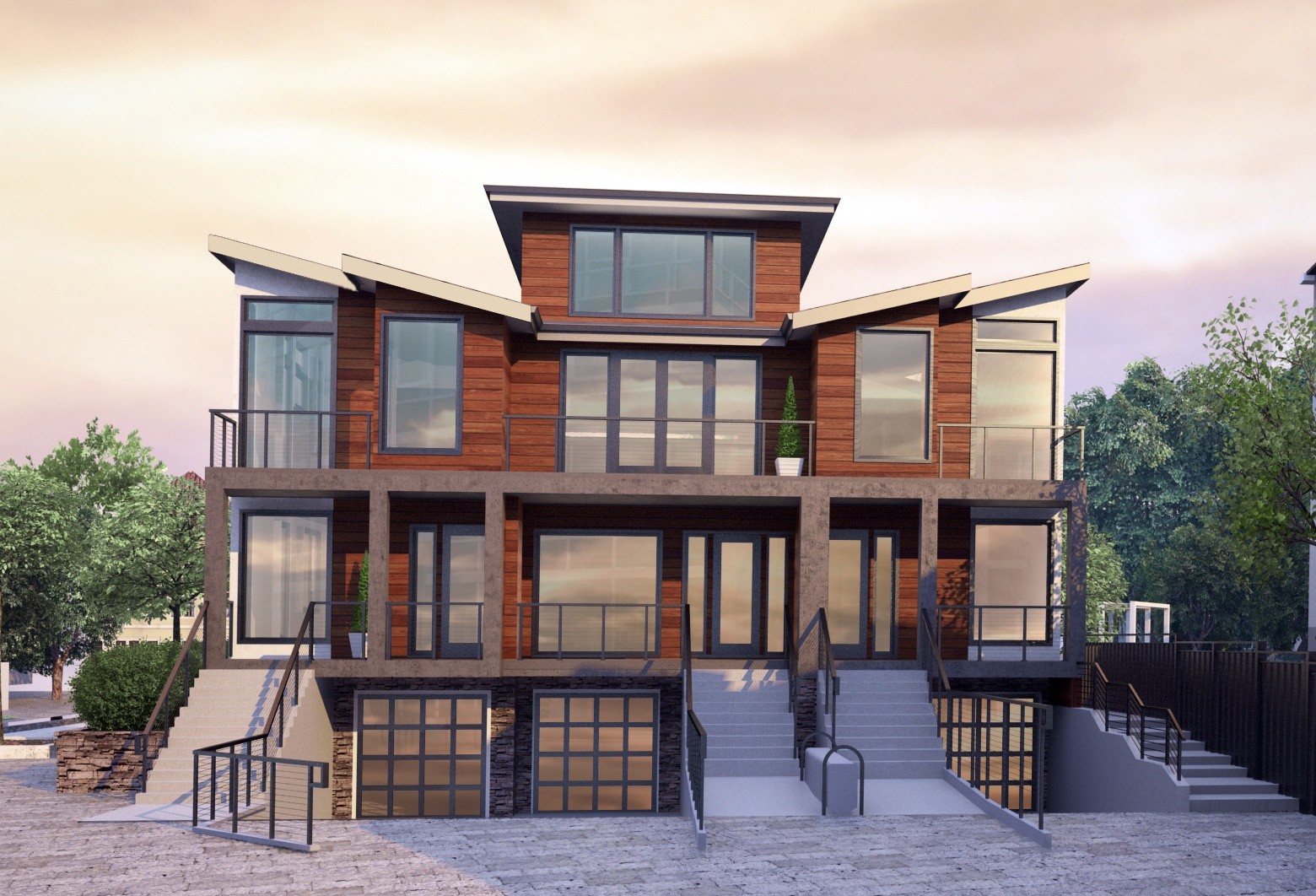
M-1991-2701-1993
Modern Townhouse Triplex
-
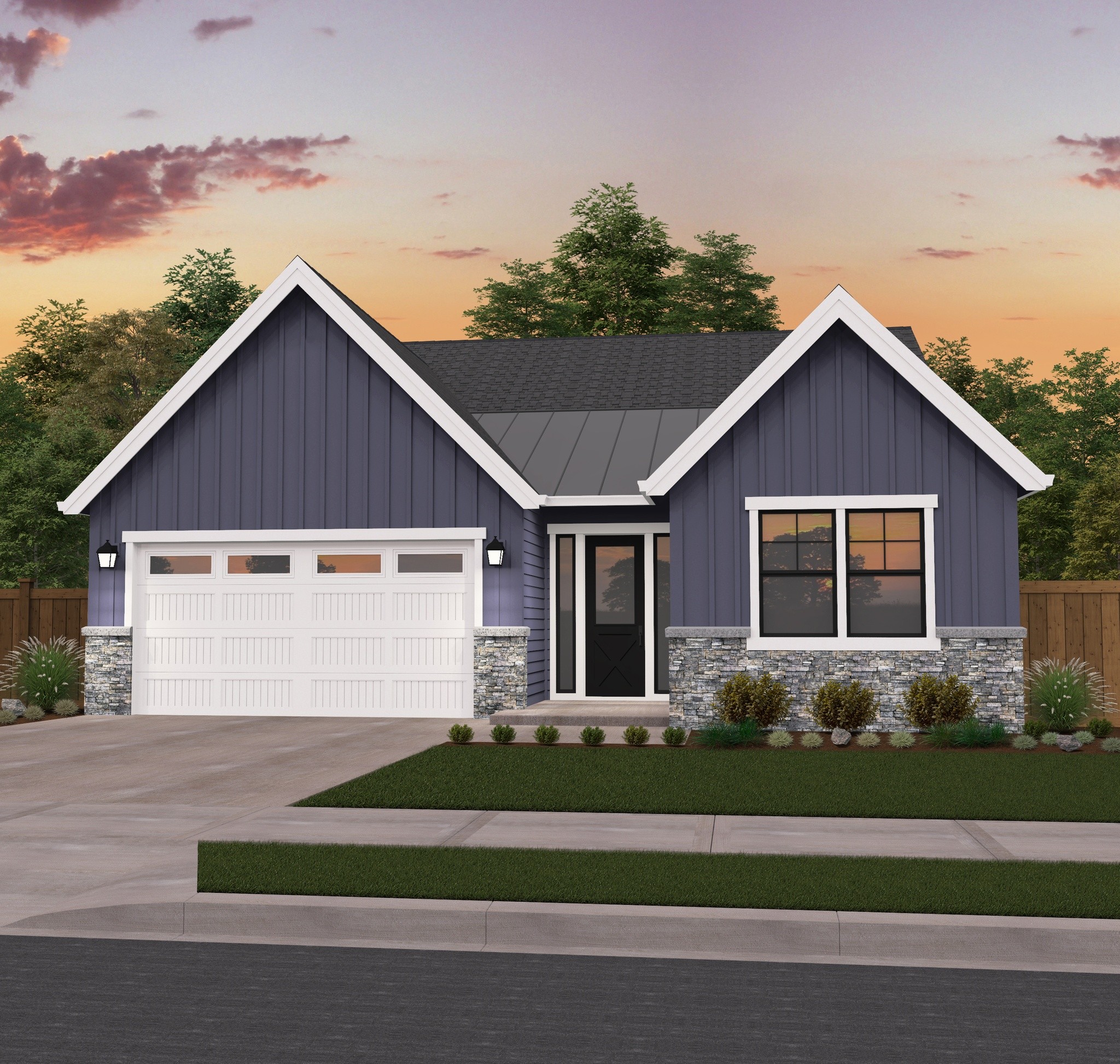
M-1813-WC-1-B
One Story Craftsman Farmhouse Plan with Curb...
-
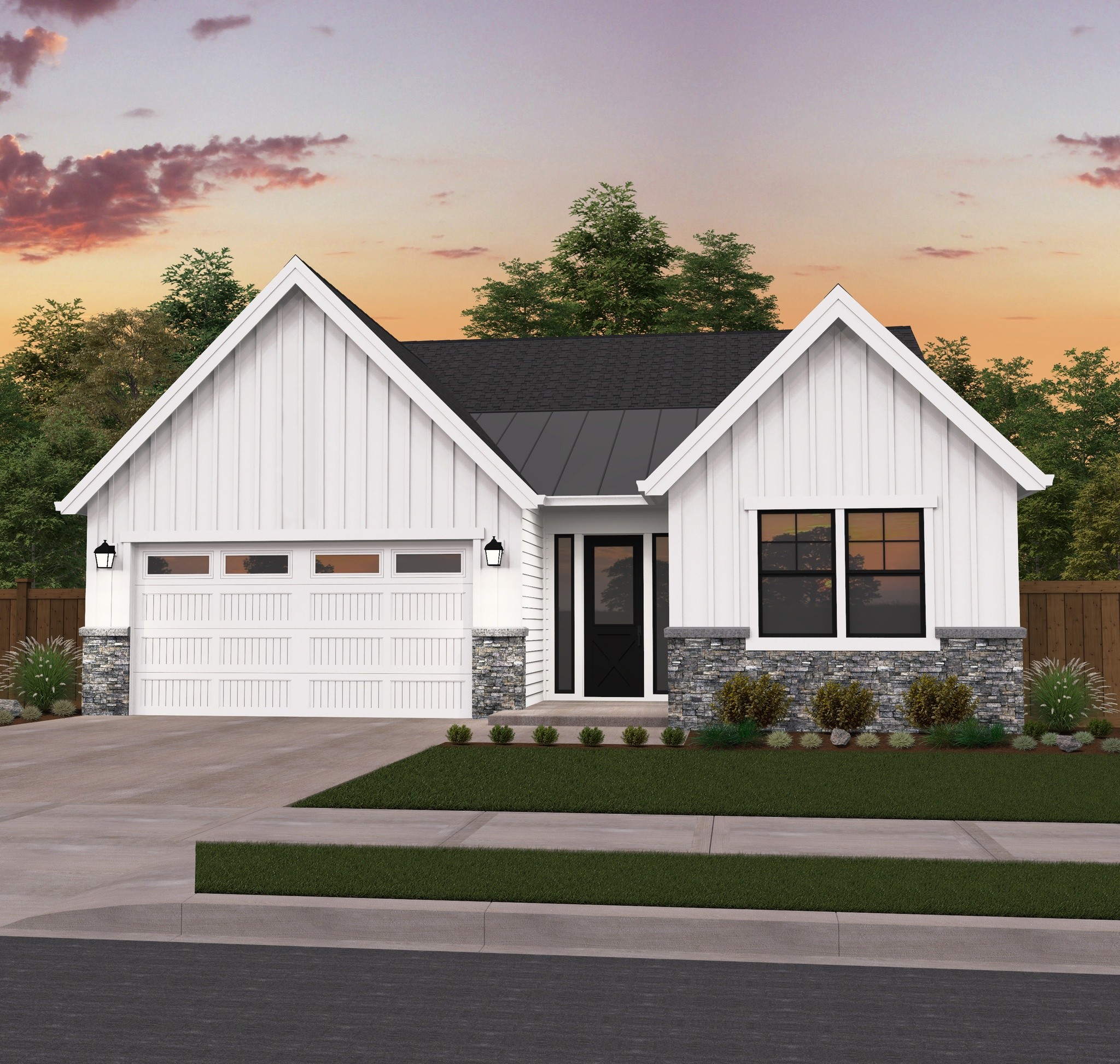
M-1773-WC-1-A
One Story Farmhouse with Curb Appeal ...
-
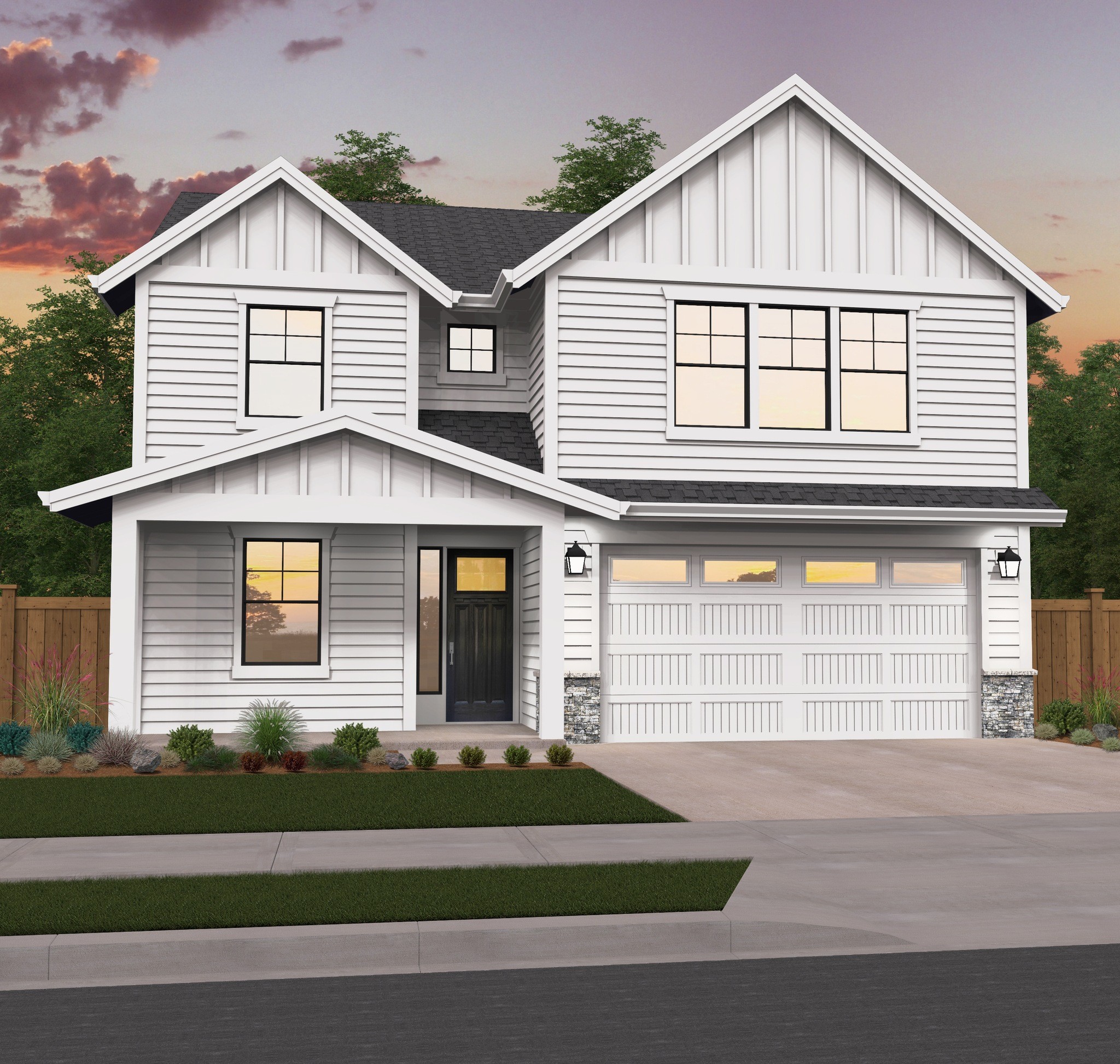
M-2246-WC-1
Affordable Craftsman House Plan with Farmhouse...
-
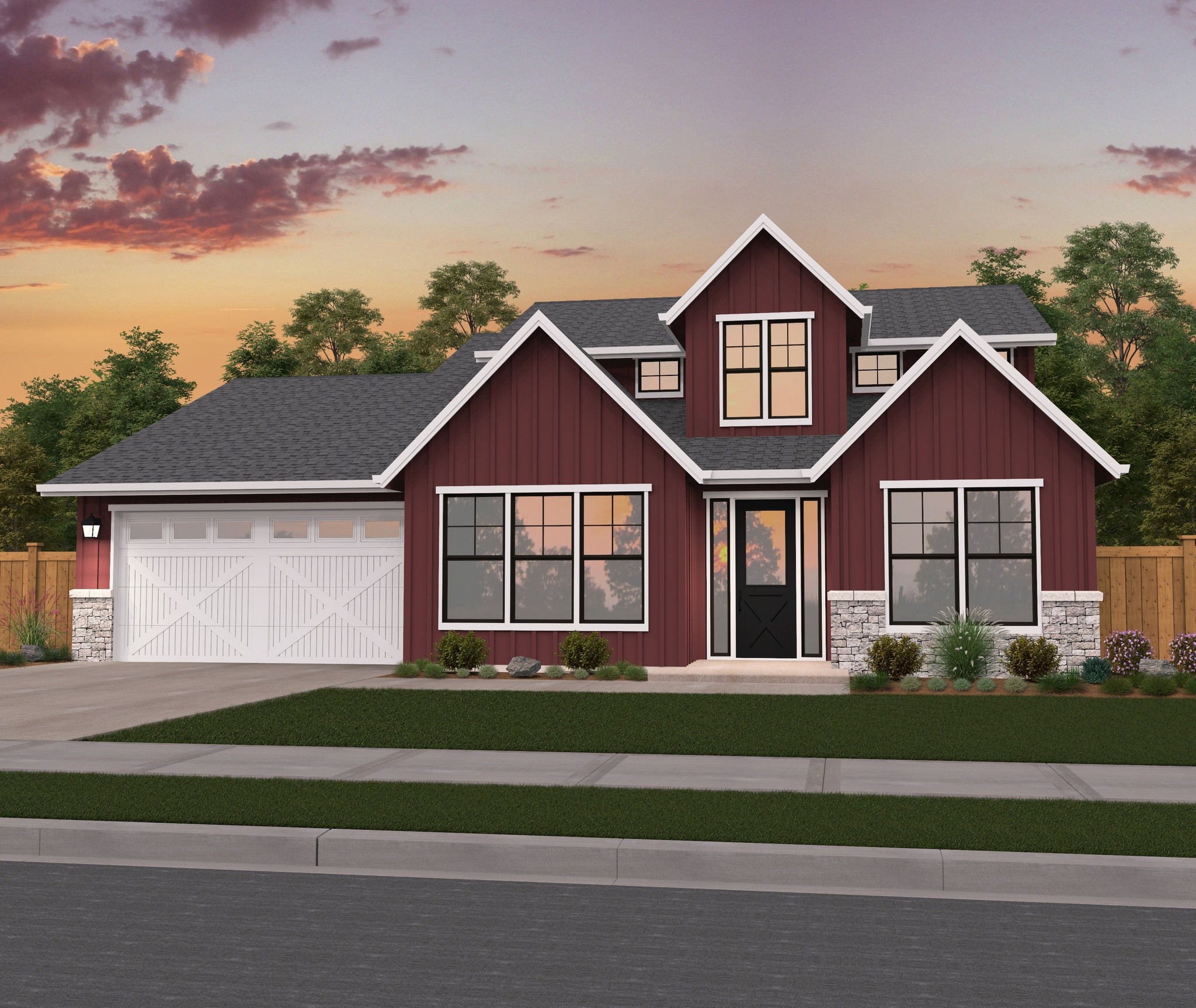
M-2328-WC-2
Farmhouse Style House Plan That Stands Out in Any...
