Order the Best House Plans Online Here(54 items)
Showing 17–32 of 54 results
-
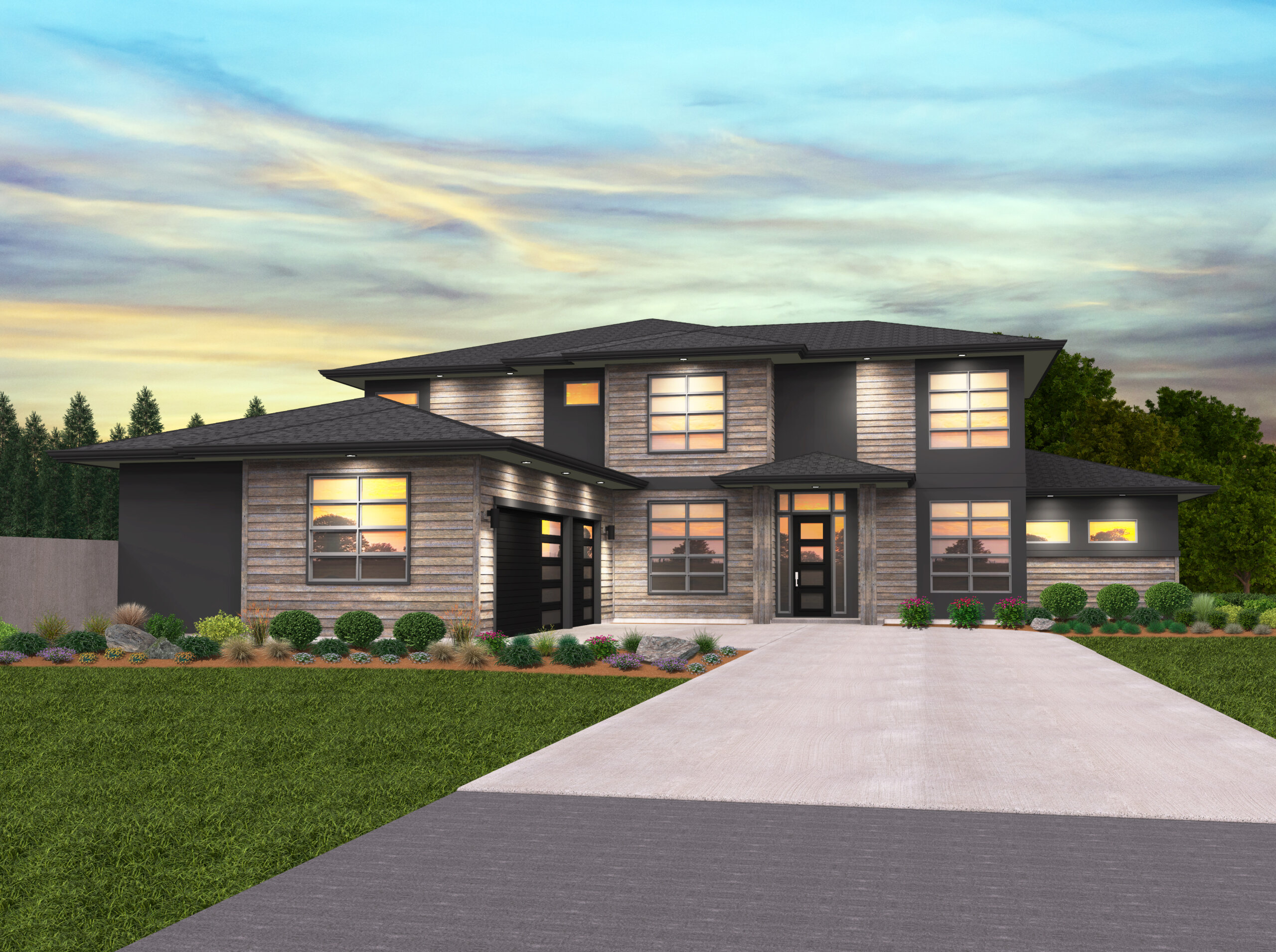
MM-4312-EP
Deluxe Modern Home with Features Galore ...
-
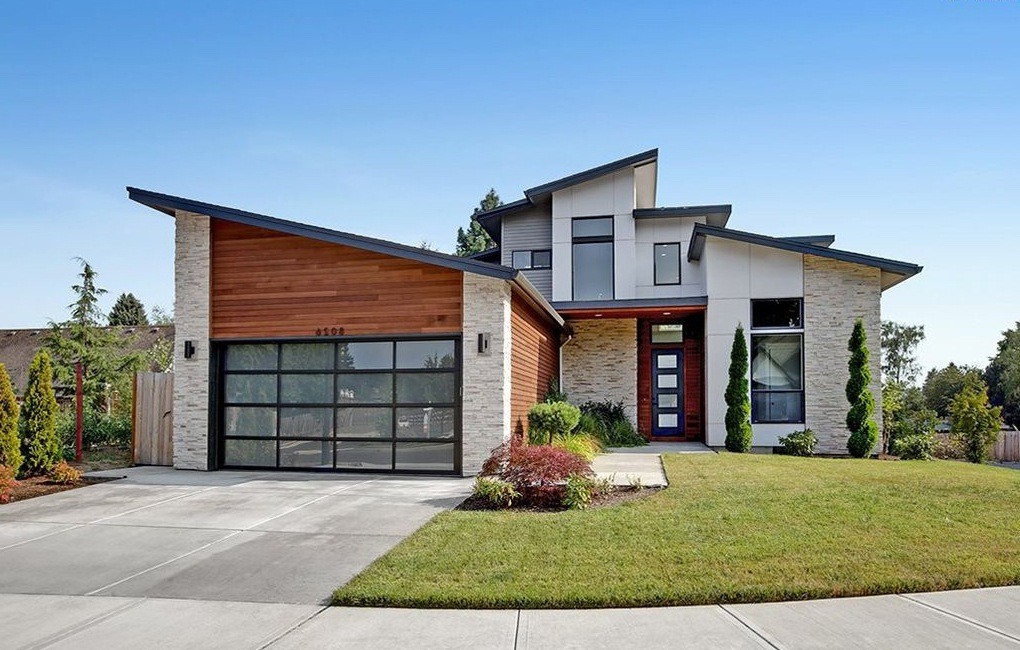
MM-4025
Modern House Plan Gorgeous Three Story with...
-
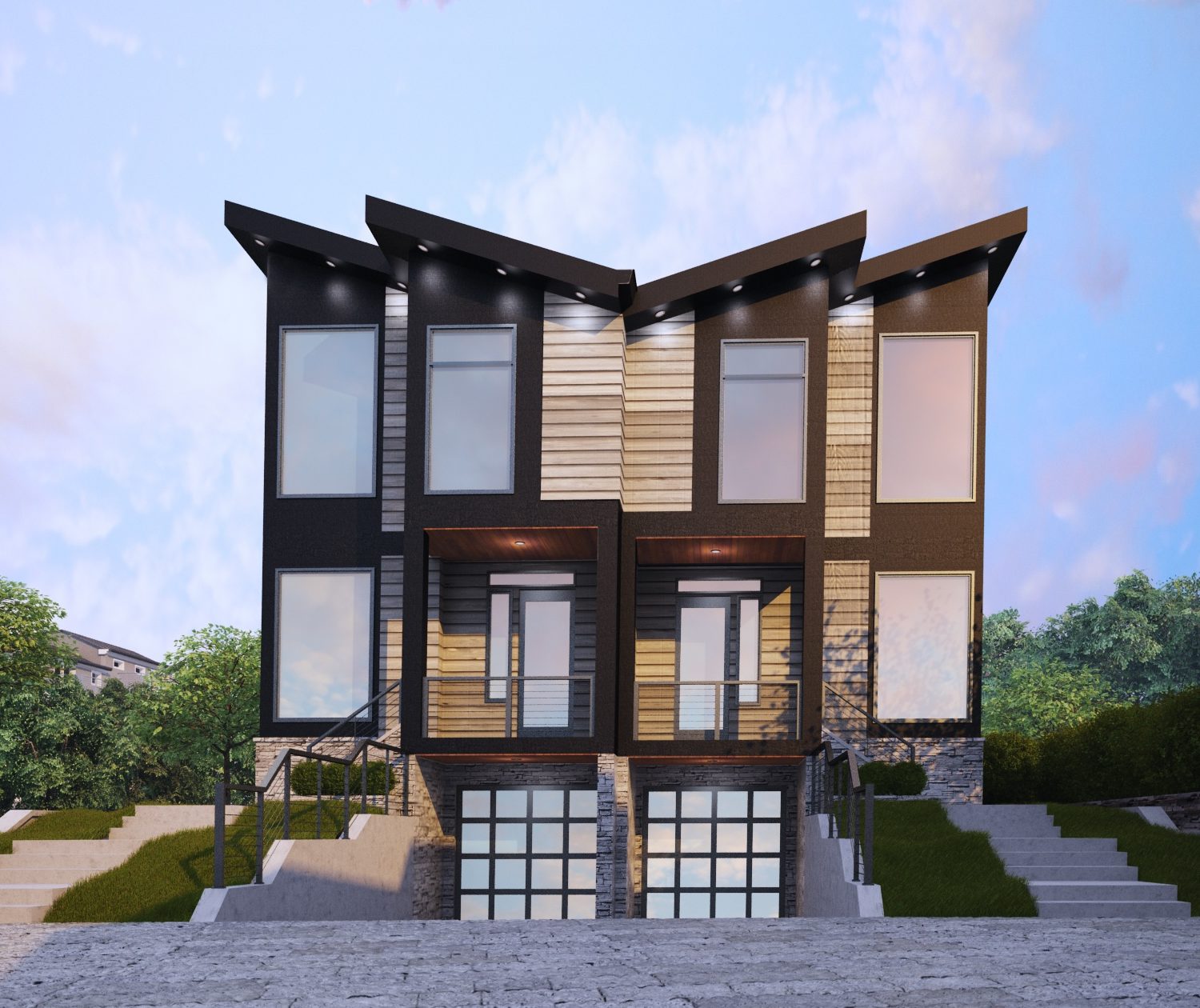
MM-4054-JTM
Big Living, Modern Townhouses
-
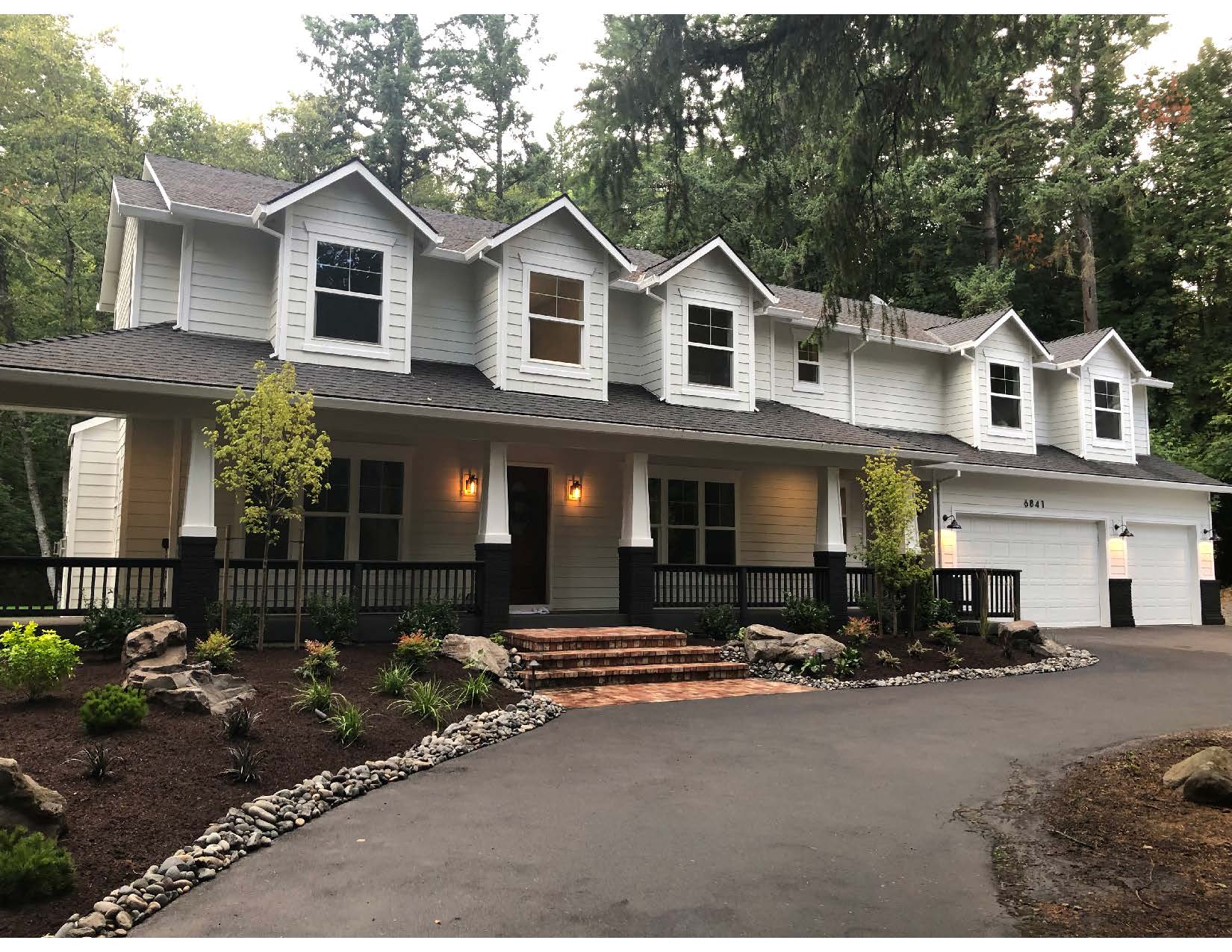
M-4061
Expansive Traditional Design Built for Comfort ...
-
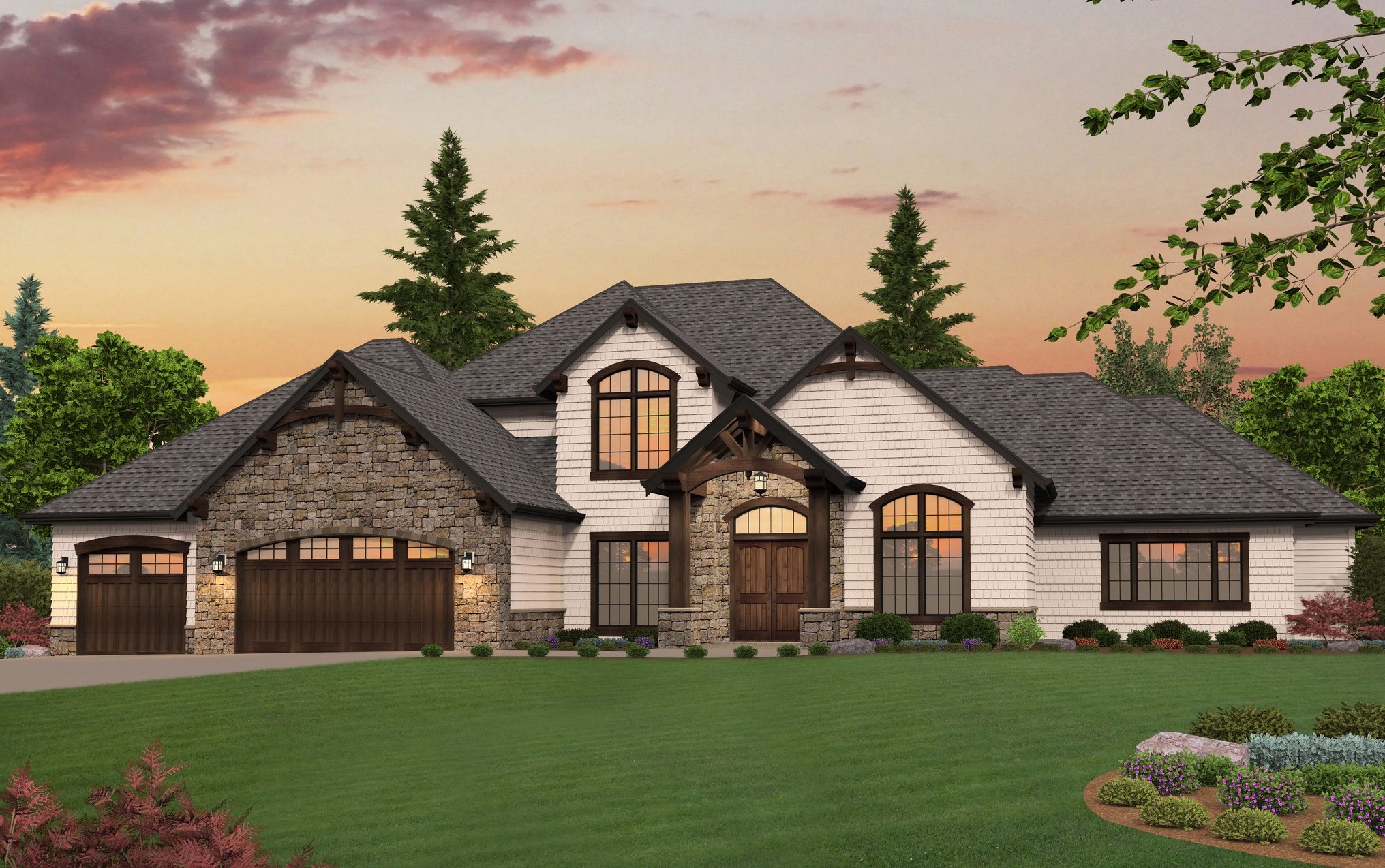
MM-4479-GH
Immaculate Lodge Style House Plan ...
-
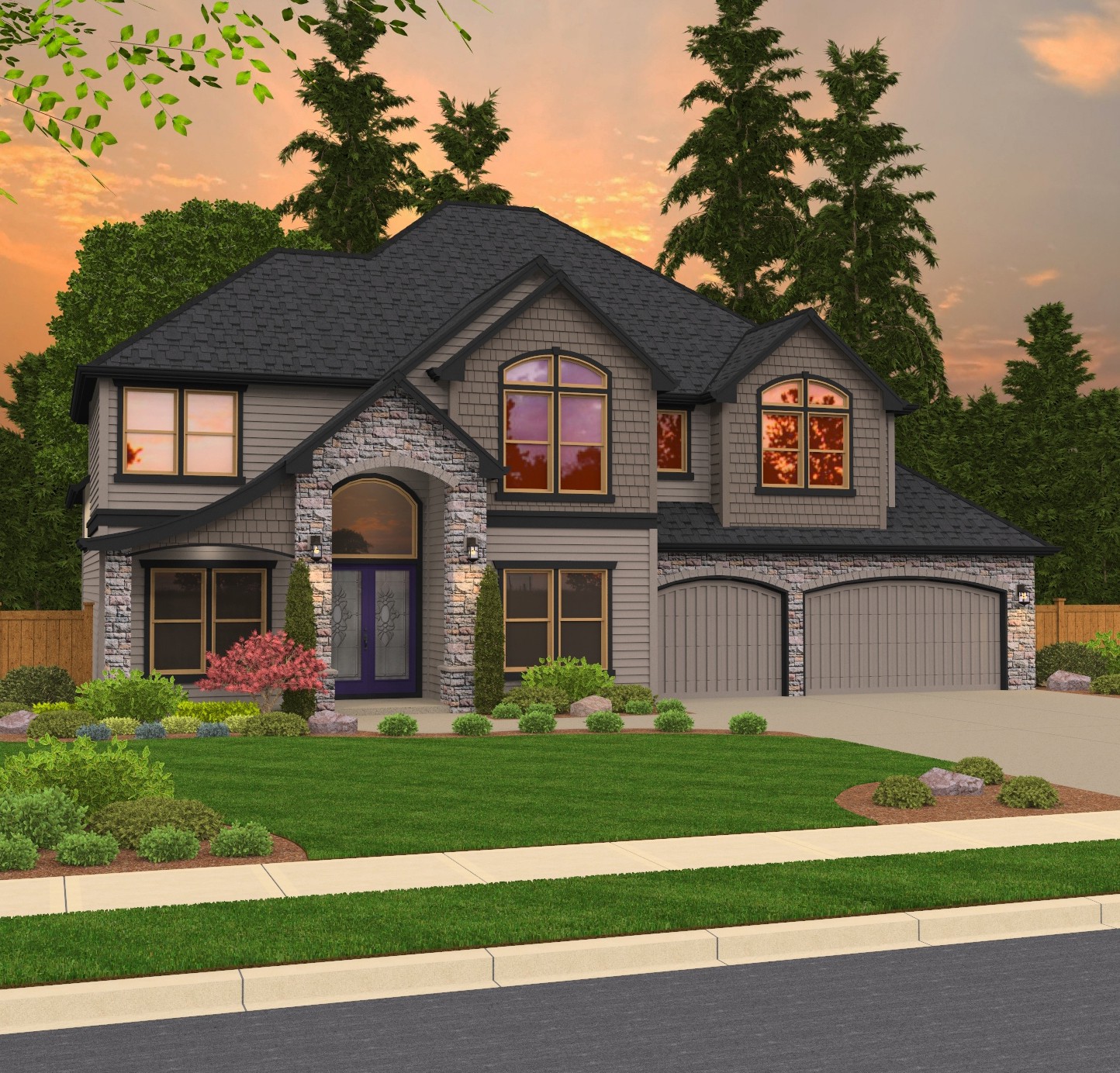
M-4265 EP
Old World European House Plan
-
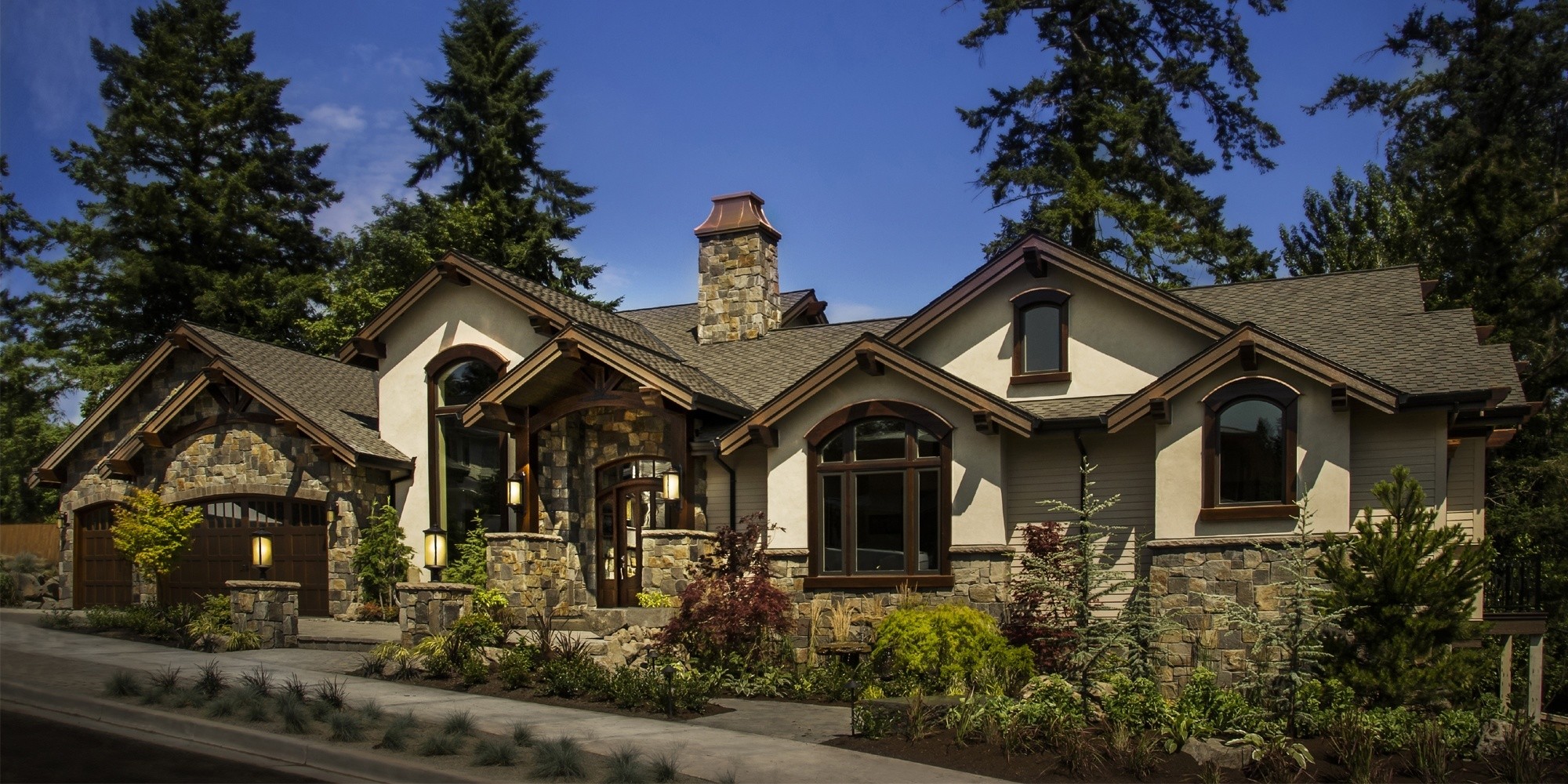
M-4092-DA
Luxury Lodge House Plan
-
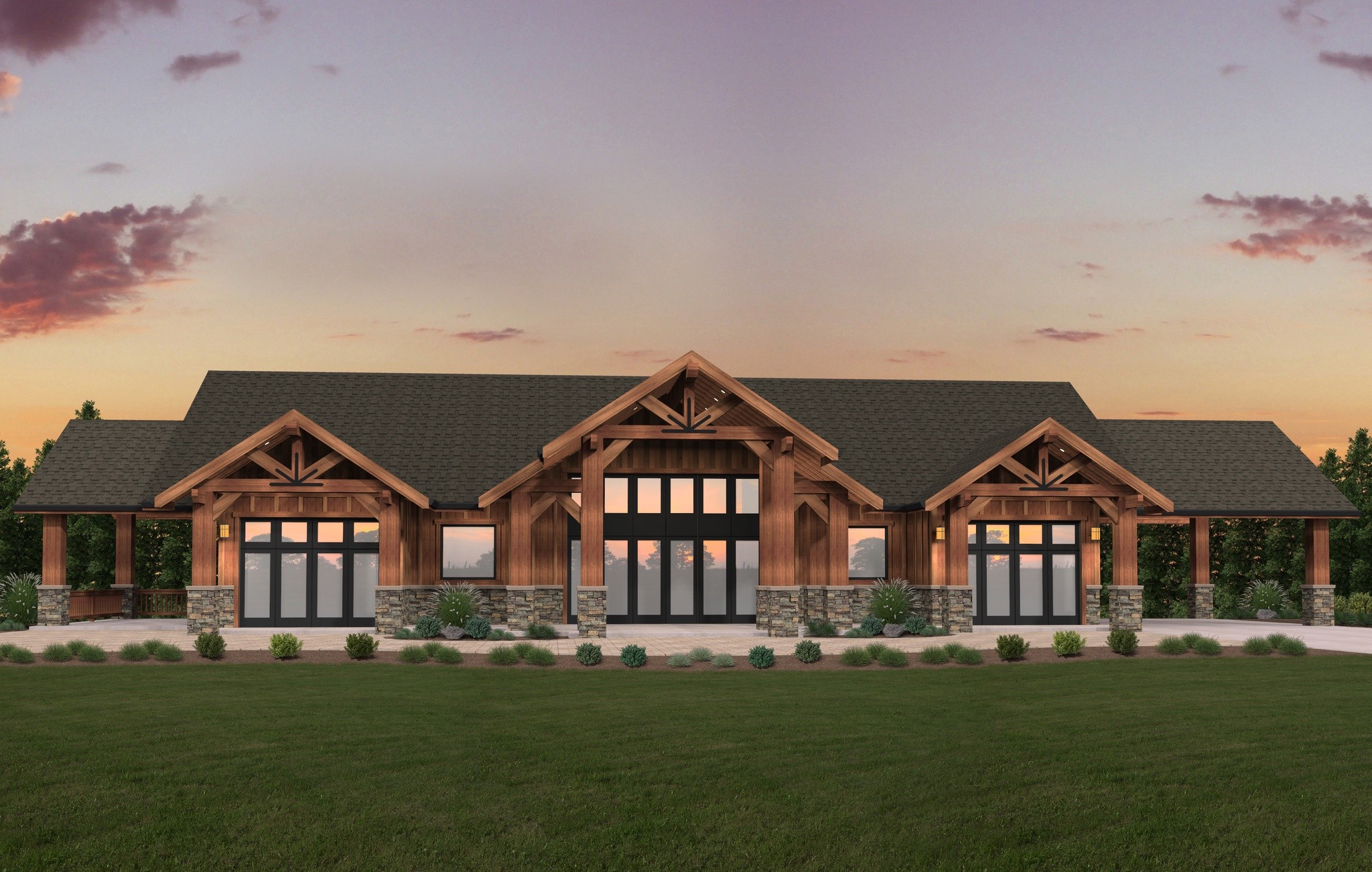
M-4130-MG
One Story Lodge House Plan
-
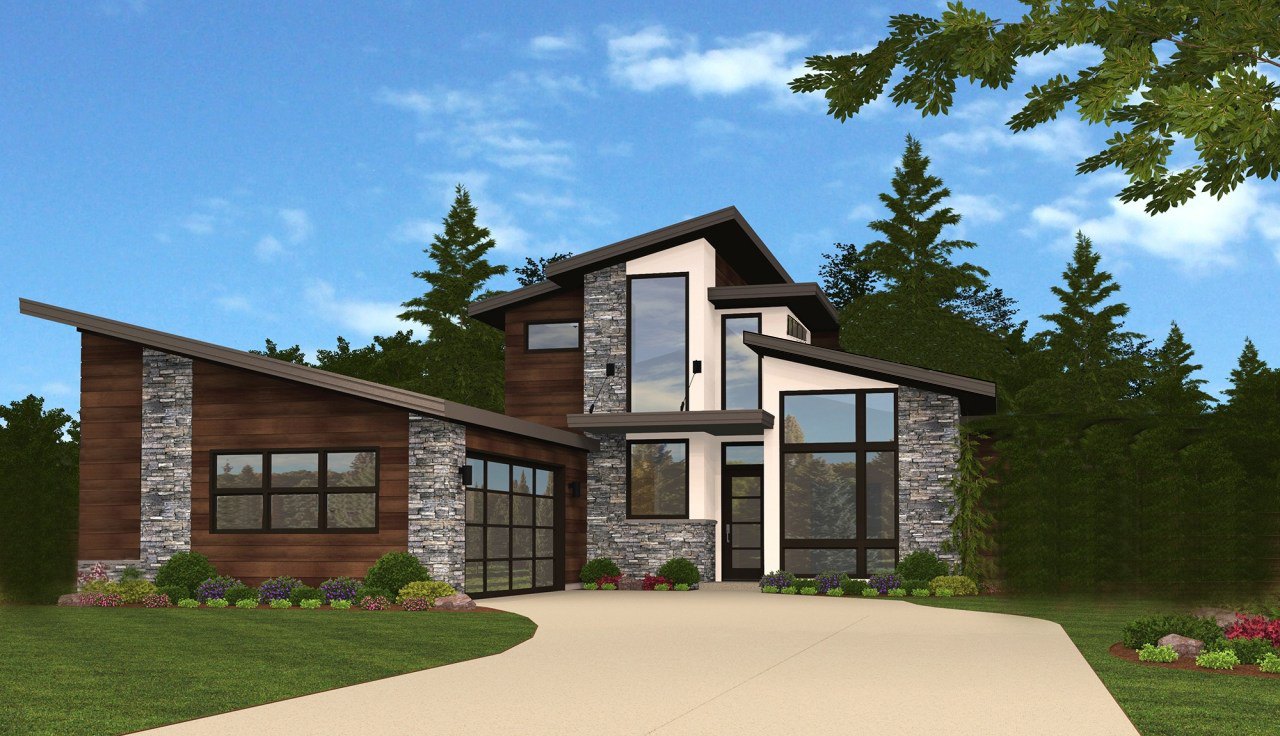
MM-4172-JTR
Eye-Catching Contemporary Shed Roof Home Design ...
-
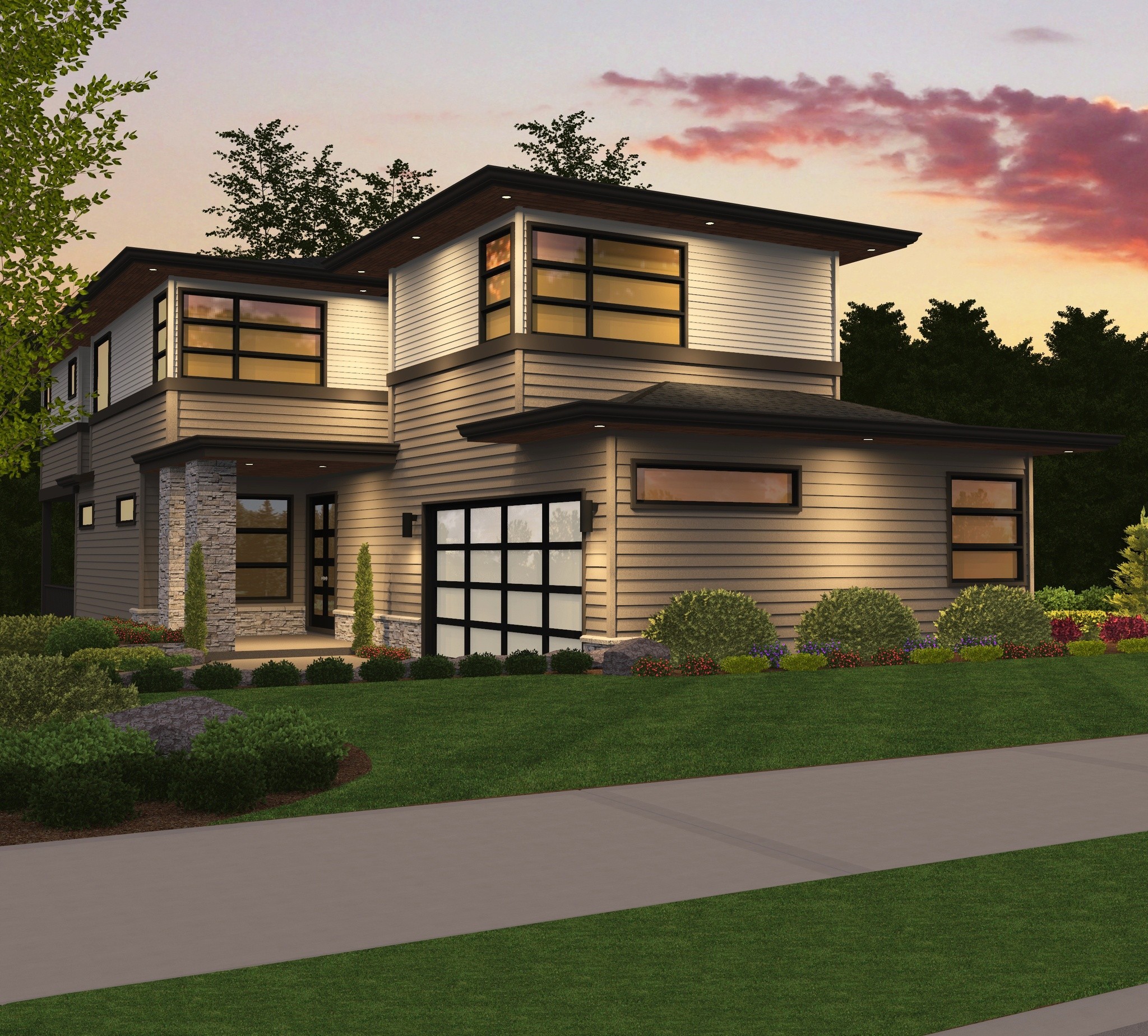
M-4140-JTR
This sprawling Modern Downhill Skinny House Plan...
-
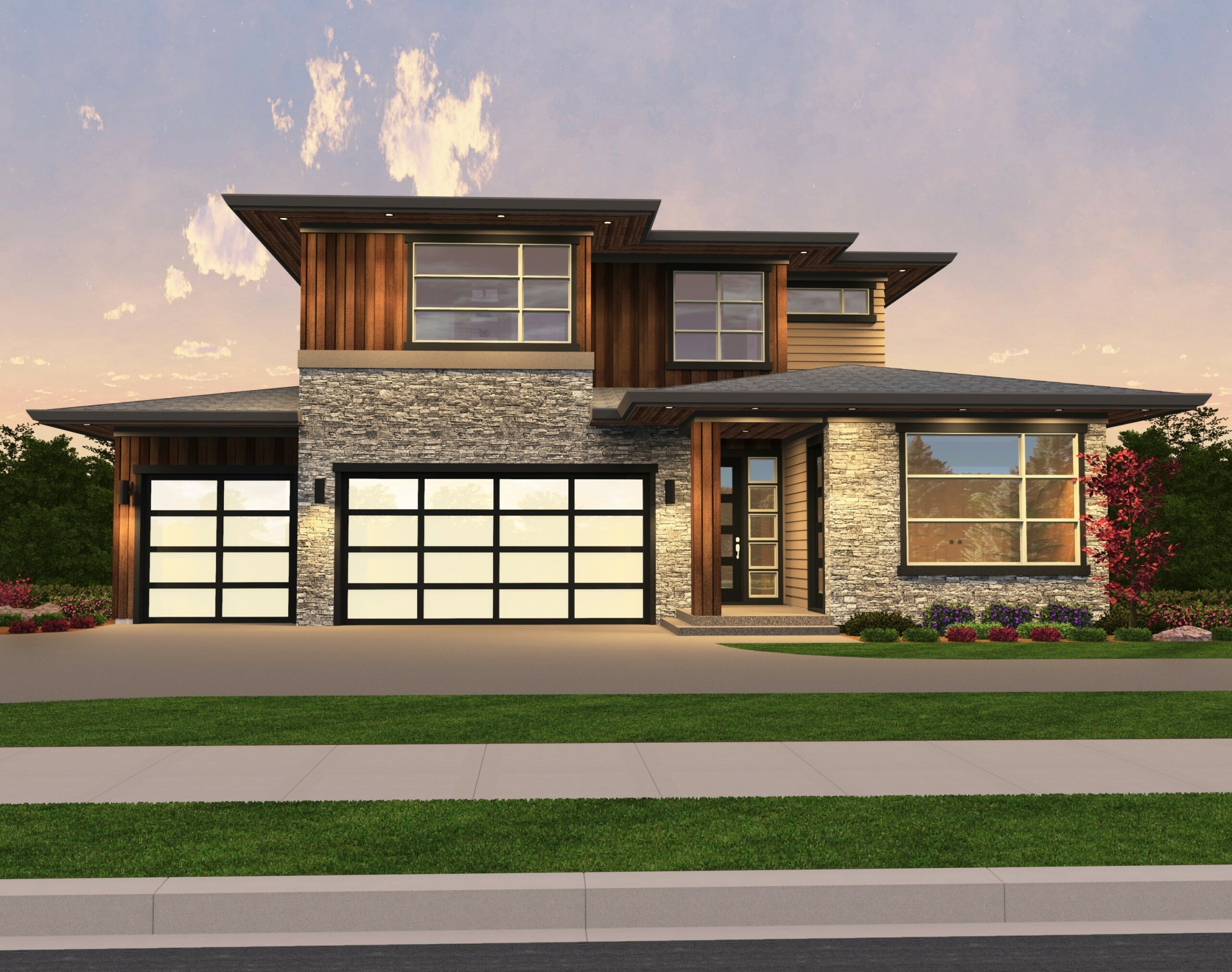
MM-4078-JTR
Modern Prairie Style plus a Casita House Plan is a...
-
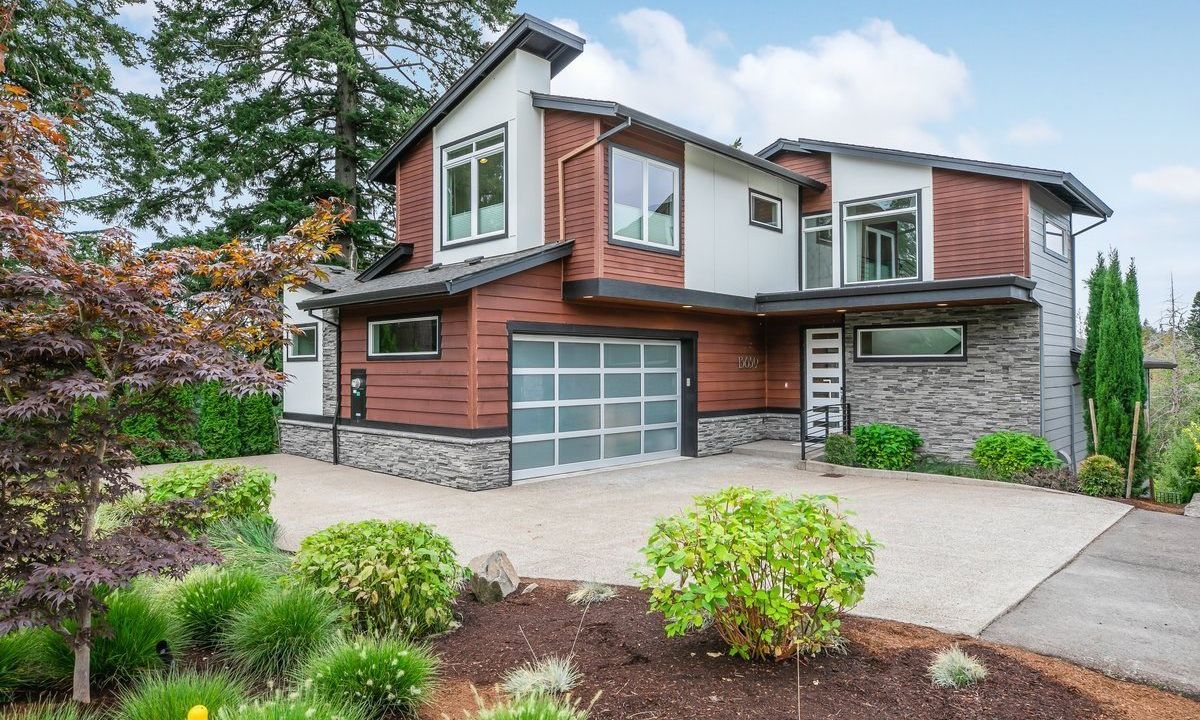
MM-4274-WL
Narrow Downhill Modern House Plan with Two Car...
-
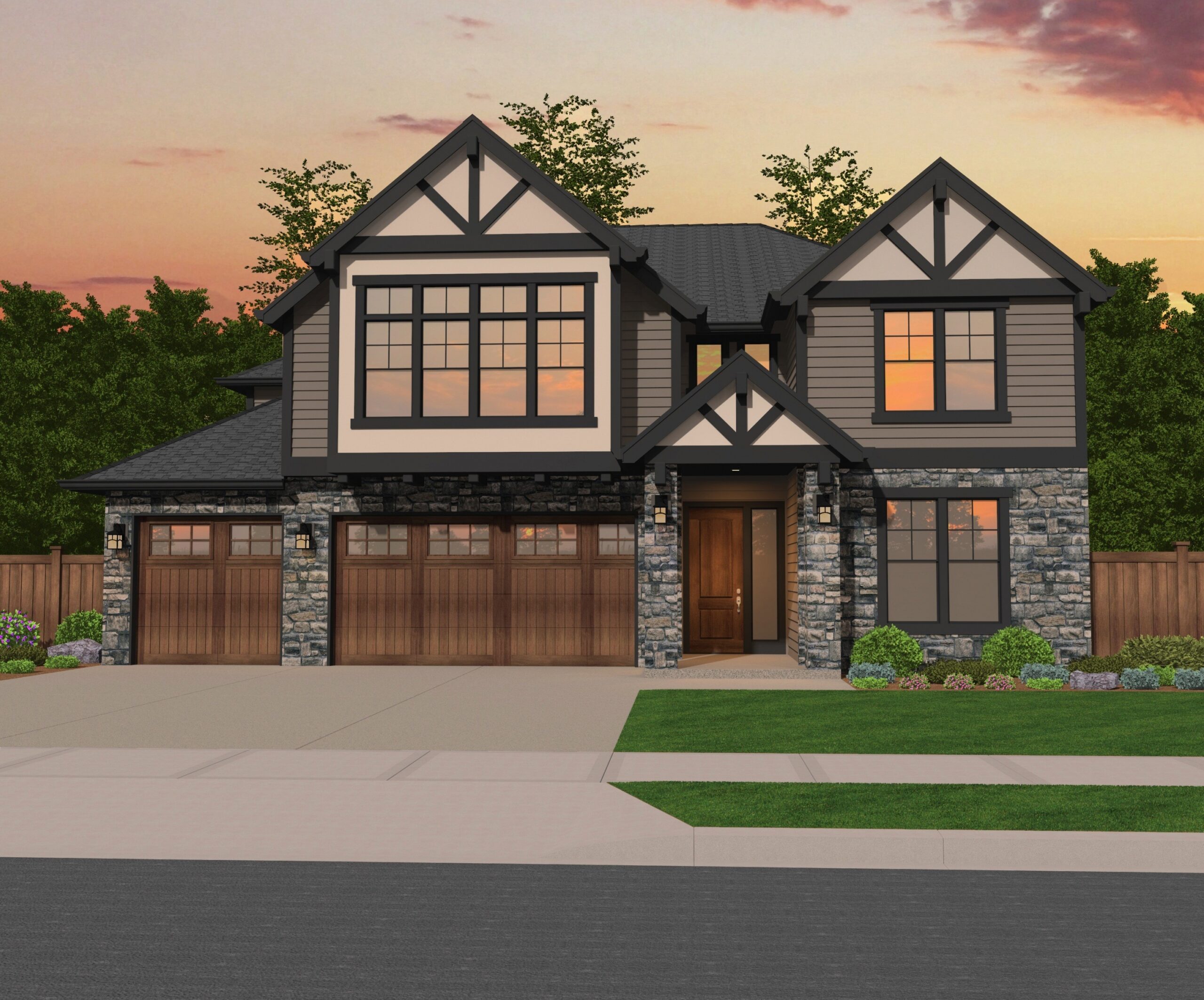
M-4062-GFH
Five Bedroom Old World House Plan ...
-
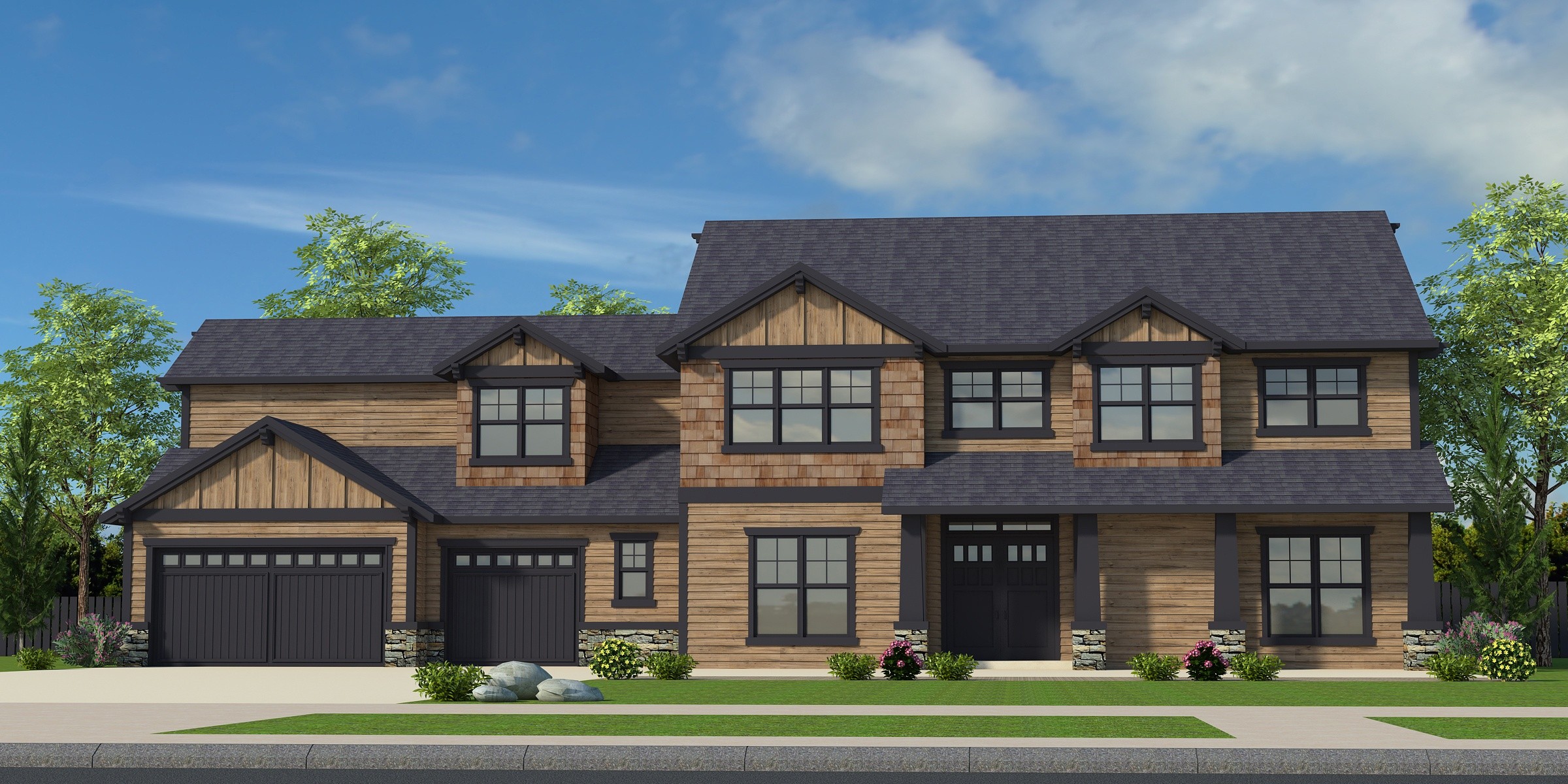
M-4193-W
Two Story Craftsman House Plan with Farmhouse...
-

M-4079-JTR
Elegant Two Story Contemporary Home Design with...
-
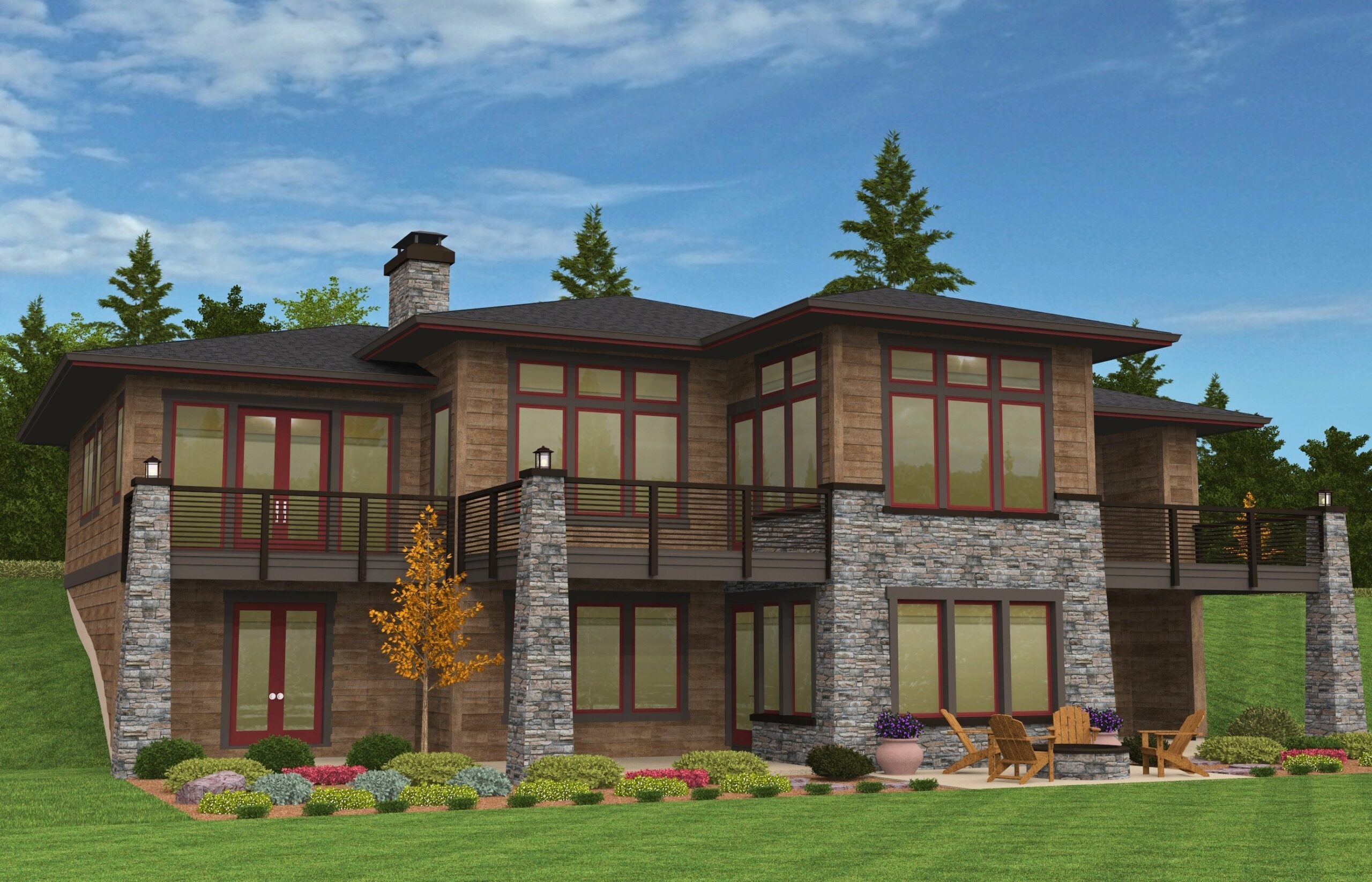
M-4081-H
Mountain Prairie House Plan with Boundless Energy ...
