Order the Best House Plans Online Here(252 items)
Search Options & Filters
Showing 209–224 of 252 results
-
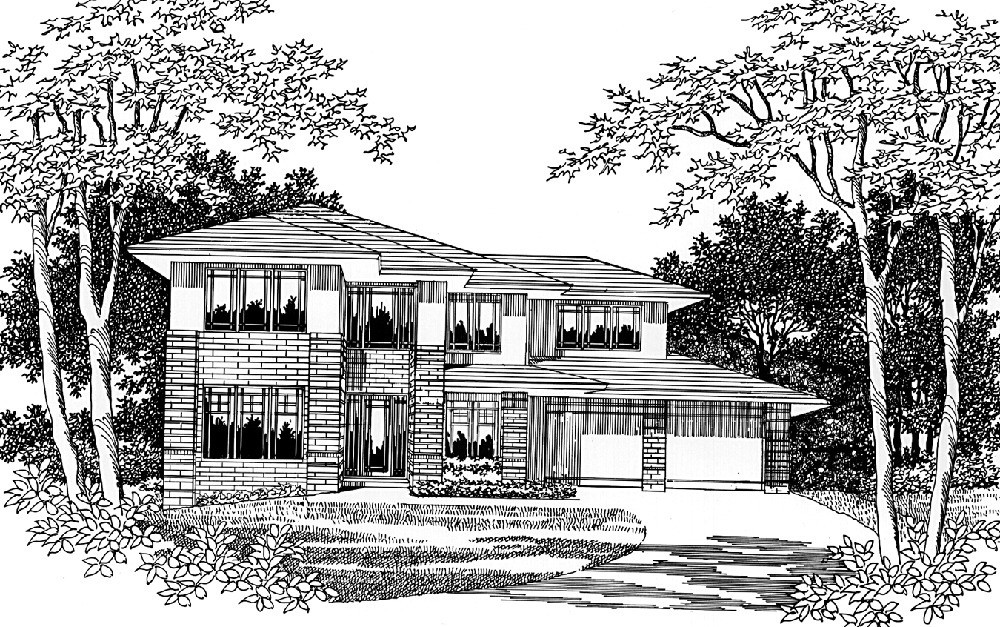
MSAP-2832
-
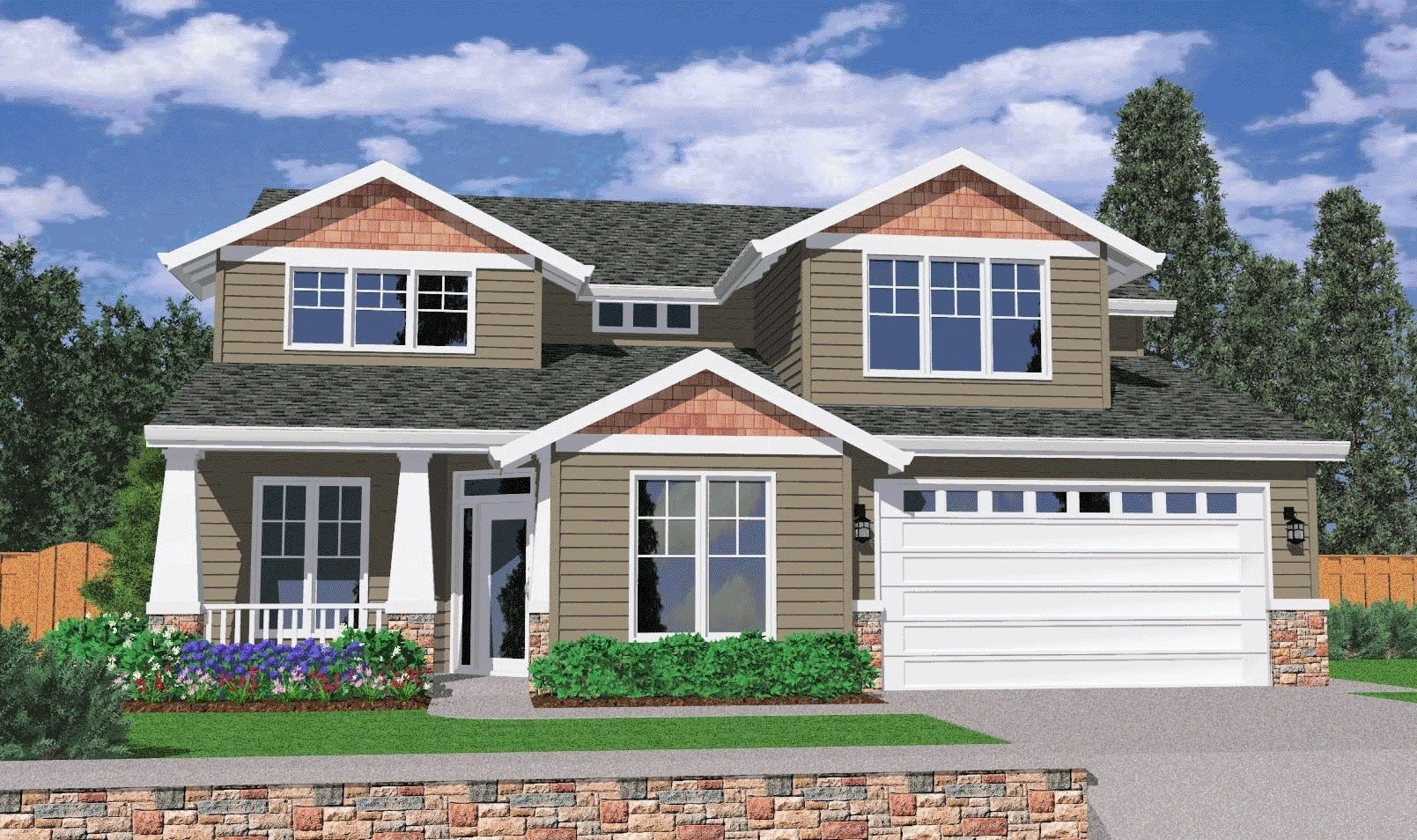
M-2819
“House plans by Mark Stewart” offers you a...
-
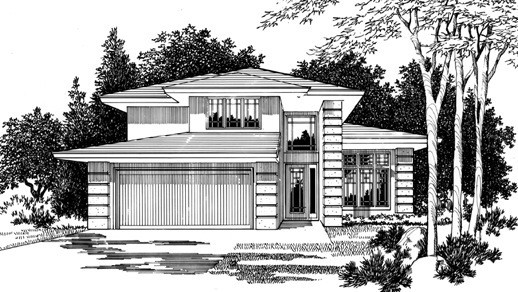
MSAP-2794
This beauty has everything!! Master Suite on the...
-
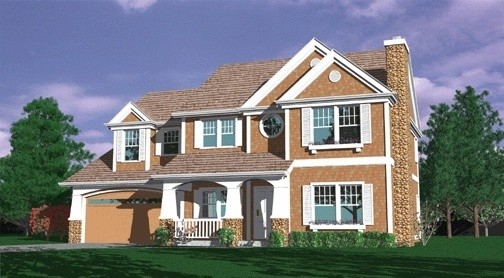
M-2791
“House plans by Mark Stewart” offers you a...
-
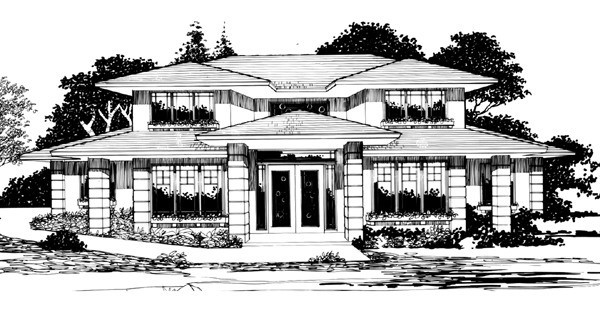
MSAP-2535
If you are a fan of symetrical Frank Lloyd Wright...
-
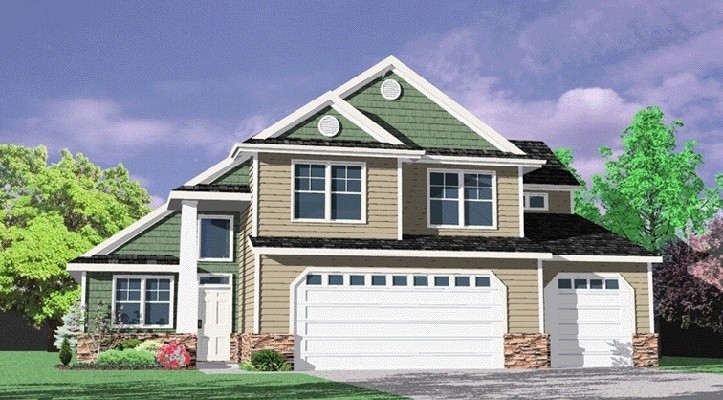
M-2766
M-2766 Here is a classic East Cost Shingle style...
-
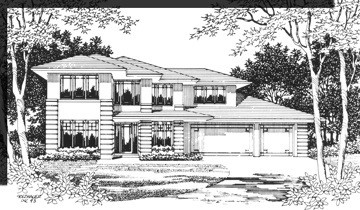
MSAP-2764
A strong entrant in The Designers Showcase Of...
-
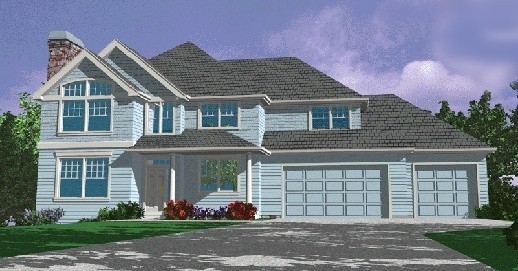
MASH-2564
-
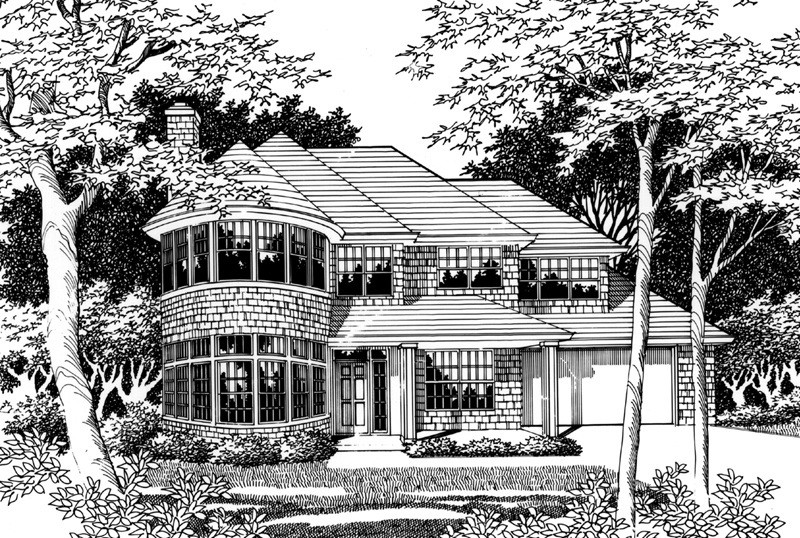
MASH-2764A
-
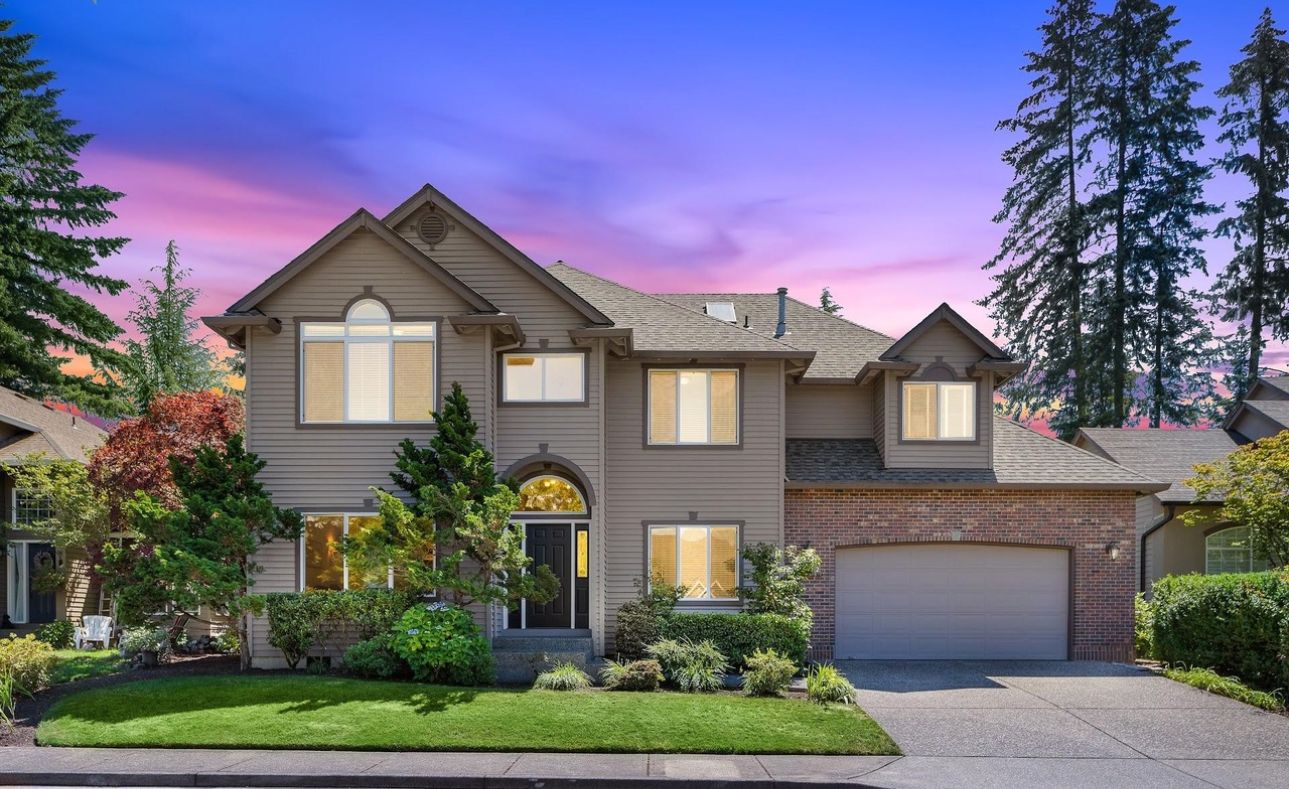
M-2564A
This plan has been called "The Perfect House" by...
-
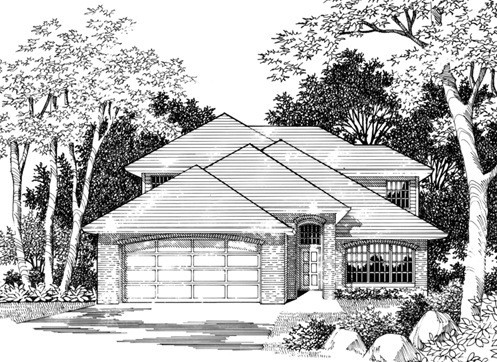
M-2733
“House plans by Mark Stewart” offers you a...
-
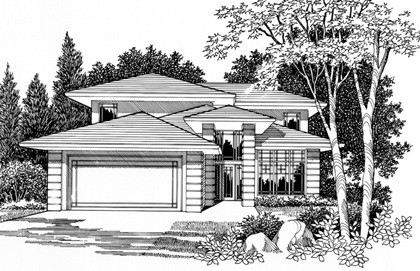
MSAP2733cd
Here is a truly exciting design!!!! I designed...
-
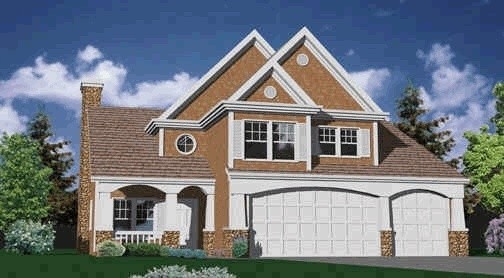
M-2719
“House plans by Mark Stewart” offers you a...
-
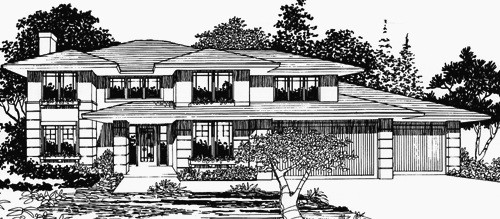
msap-2698cd
This was the plan chosen from among all nationally...
-
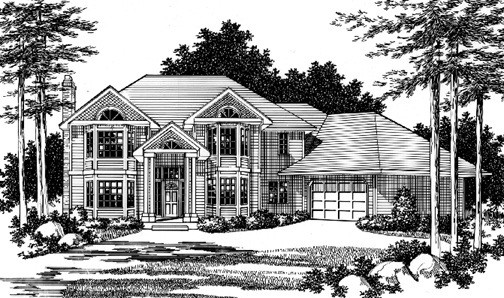
M-2689A
-
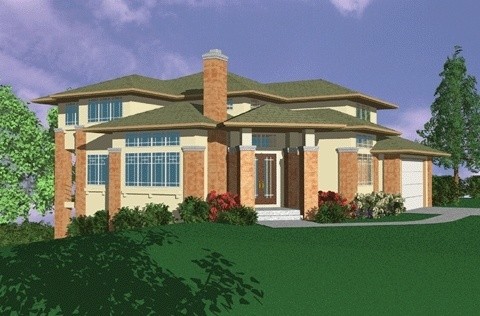
msap2685
This spectacular MSA Prairie design is a trimmed...
