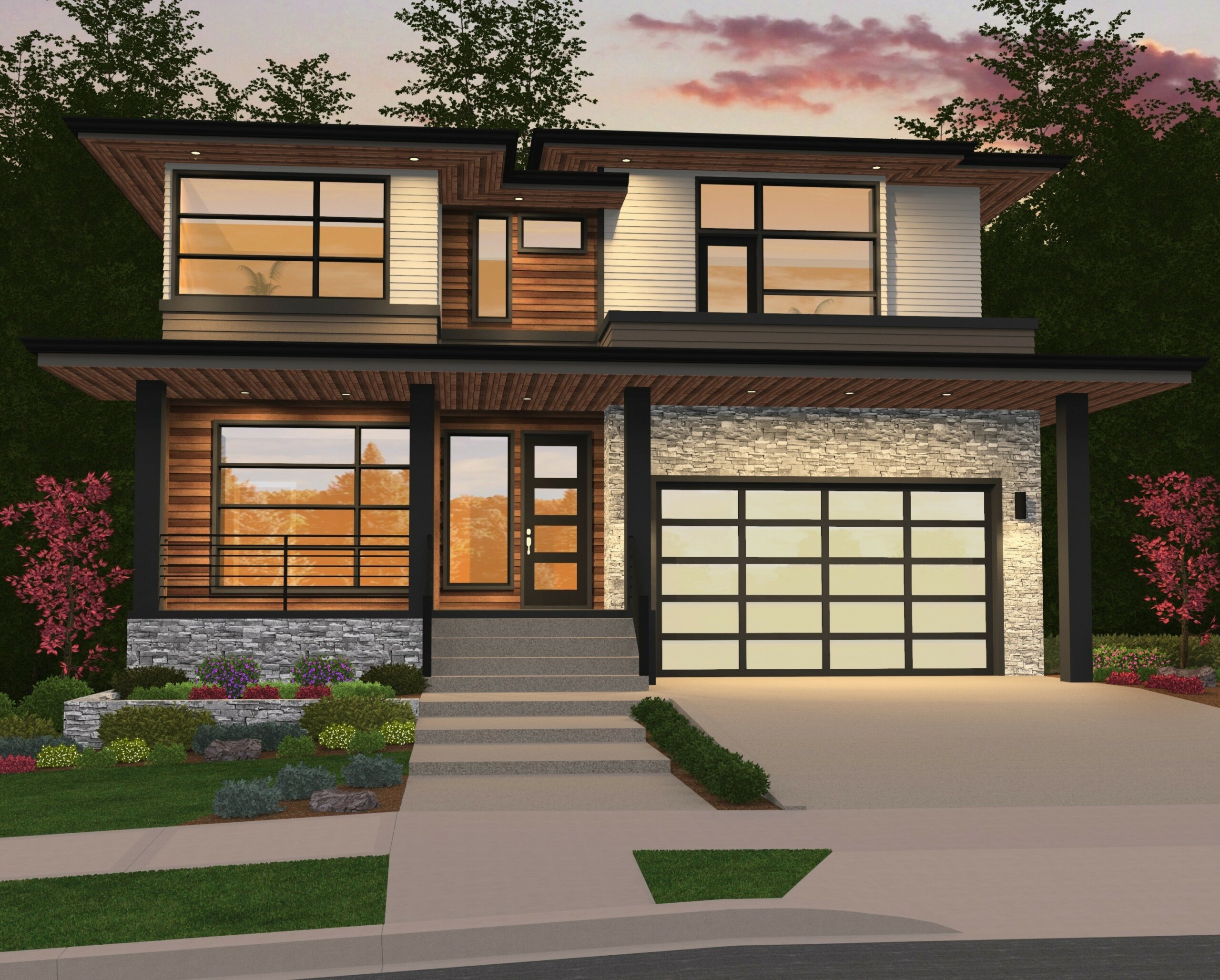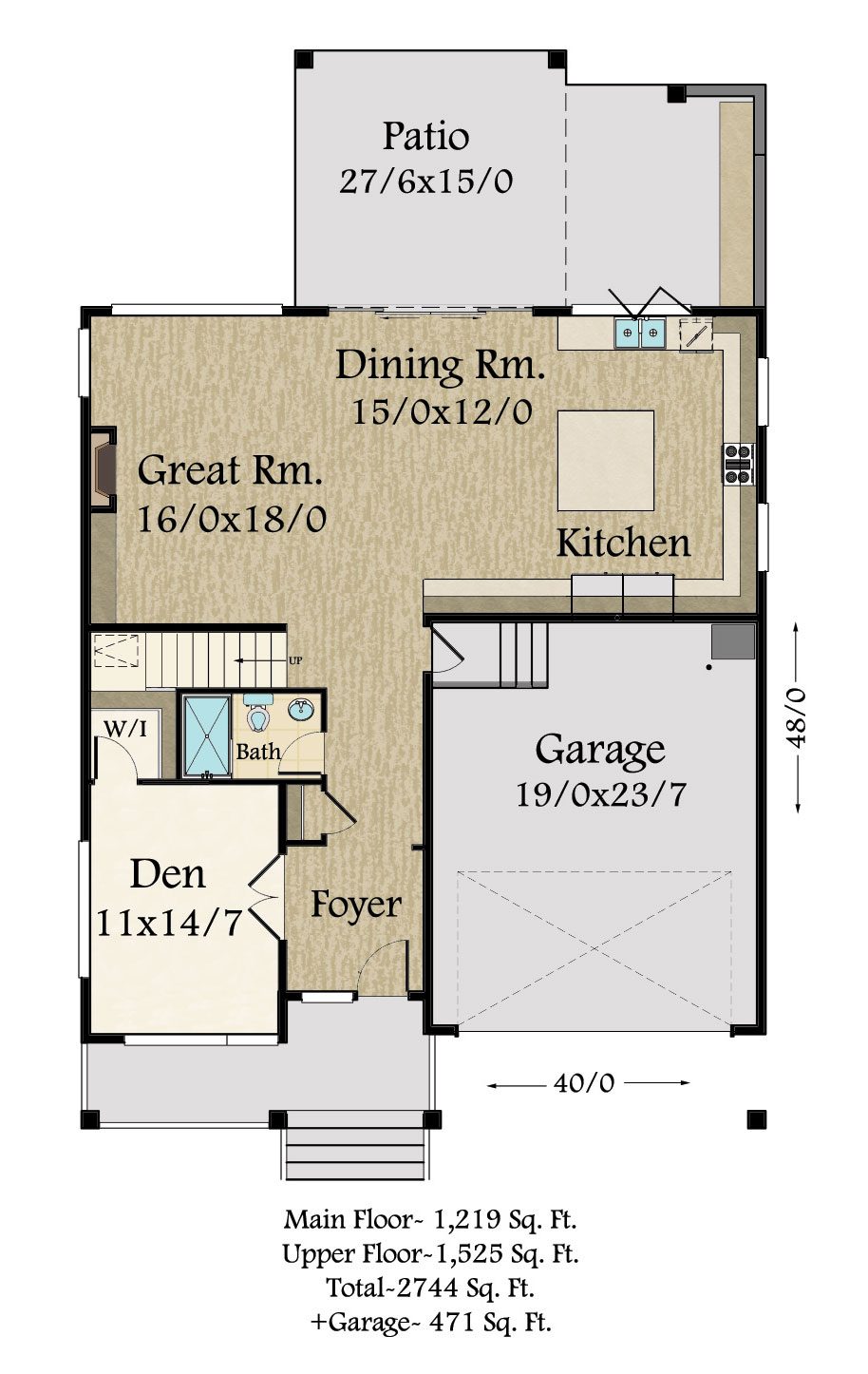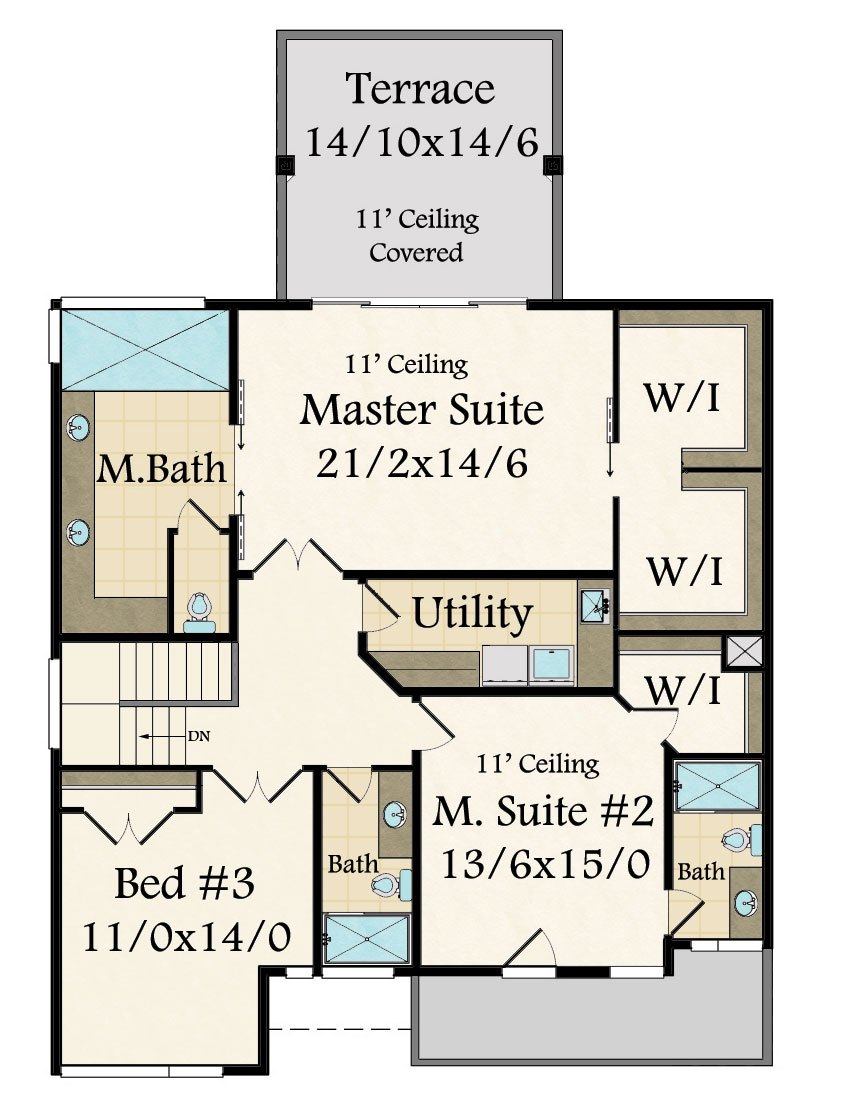Square Foot: 2744
Main Floor Square Foot: 1219
Upper Floors Square Foot: 1525
Bathrooms: 4
Bedrooms: 4
Cars: 2
Floors: 2
Foundation Type(s): crawl space post and beam
Site Type(s): Narrow lot, Side sloped lot, Up sloped lot
Features: 2 Car Garage Home Plan, 4 Bedroom House Plan, Covered outdoor living, Dual Master Suites, Flexible Den, Four Bathroom House Design, Gourmet island kitchen, Stunning exterior, Two Story Home Design
Tropic
MM-2744
Feast your eyes on this beautiful northwest modern home design!
The main floor of this elegant Northwest modern home design features an open concept kitchen/dining/great room layout. Starting at the incredible U shaped kitchen with a large center island and adjoining dining room. Adjacent to the kitchen is the great room with a built in fireplace and access to the back patio. Also on the main floor is a spacious den, powder room and two car garage.
Upstairs there are two full master suites complete with 11′ ceilings, a covered terrace, and a deck. The larger master suite even includes a split his and hers walk-in closet. Lastly, there is an additional bedroom, a full bath and the utility room.
This open modern design, patio, and windows to the kitchen make an ideal space for entertaining.




Reviews
There are no reviews yet.