Bathrooms: 3
Bedrooms: 6
Cars: 3
Features: 2 Story Home Design, 3 Bathroom House Design, Large deck, Open kitchen to family room., Six Bedroom House Plan, Three Car Garage Home Plan, Two Master Suites
Floors: 2
Foundation Type(s): crawl space floor joist, crawl space post and beam
Main Floor Square Foot: 1618
Site Type(s): Garage forward, Rear View Lot
Square Foot: 3310
Upper Floors Square Foot: 1692
Soar
MM-3310
The Latest in Modern House Plans by Mark Stewart
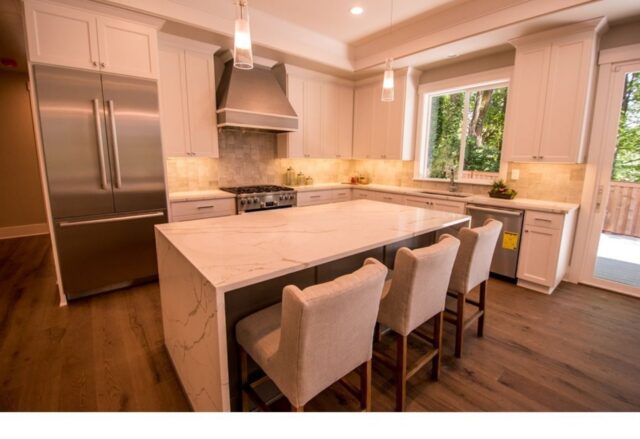 Mark Stewart Home Design’s modern house plans are constantly evolving to meet both the demand of our customers and our own artistic vision. “Soar” has all of the space you could want in a home, as well as more style and curb appeal than you can shake a stick at.
Mark Stewart Home Design’s modern house plans are constantly evolving to meet both the demand of our customers and our own artistic vision. “Soar” has all of the space you could want in a home, as well as more style and curb appeal than you can shake a stick at.
On the main floor you’ll find a den, separate dining room, and open kitchen/nook/great room configuration that works perfectly whether you prefer to keep gatherings small or entertain large groups. On the way to the formal dining room is a small butler’s pantry that makes food service a snap. Also on the main floor is the first of two full master suites (both of which have views to the rear of the home), and a large deck.
On the upper floor, there are three additional bedrooms, a large bonus room, and the larger of the two master suites. This suite includes a separate shower and tub, his and hers sinks AND his and hers walk in closets. The master bath also has direct access to the utility room for ease of laundry. Rounding out the home is a generous three car garage.

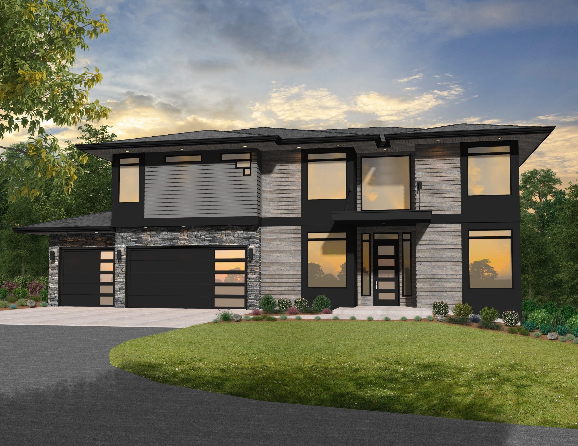
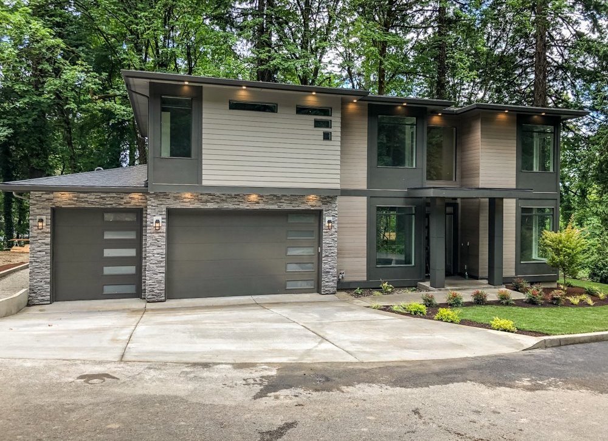
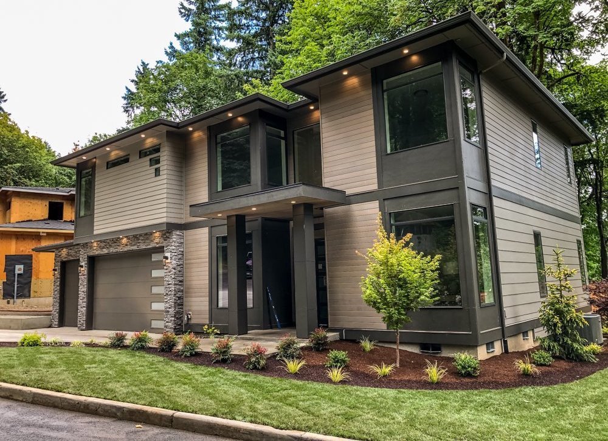
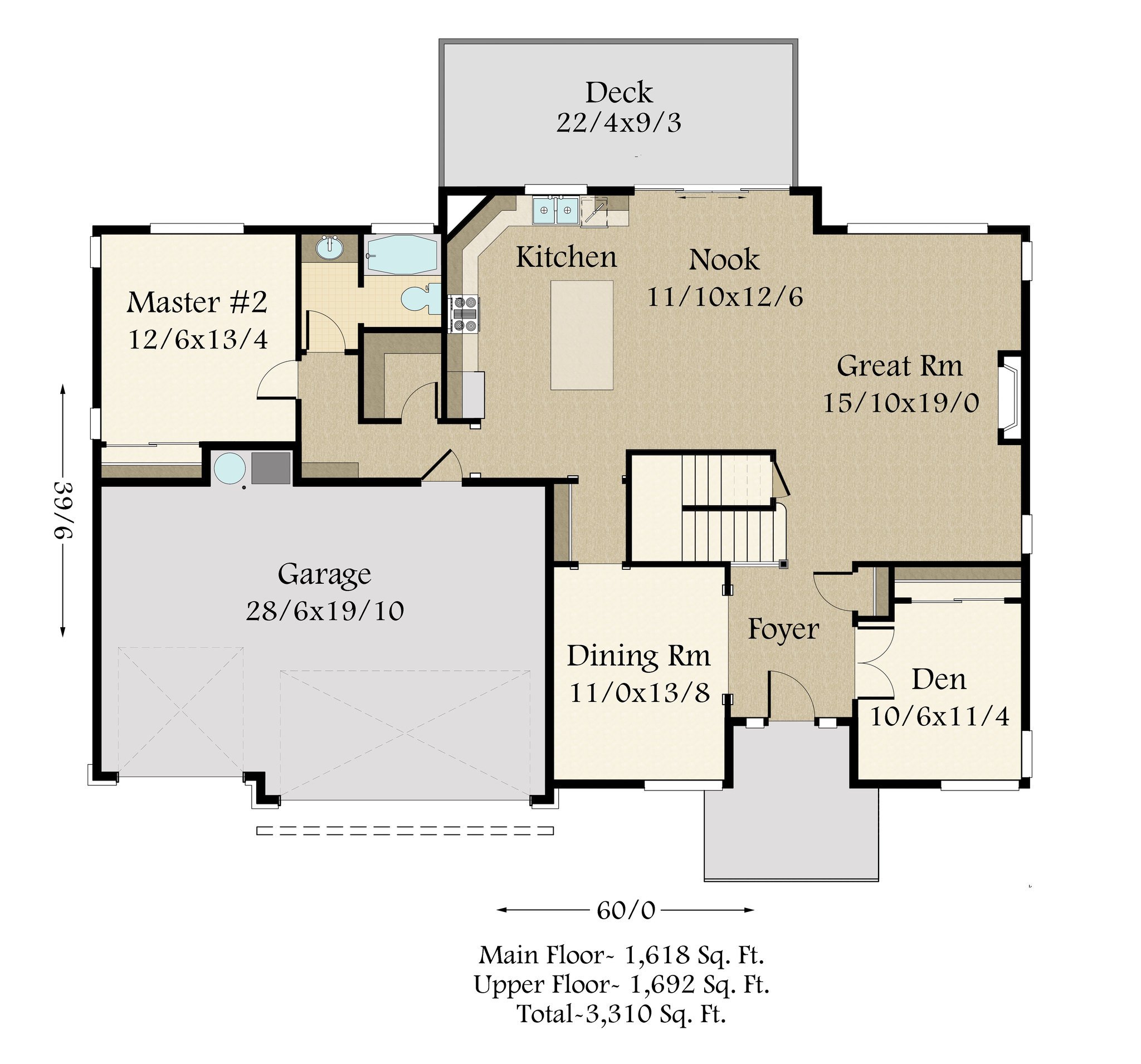

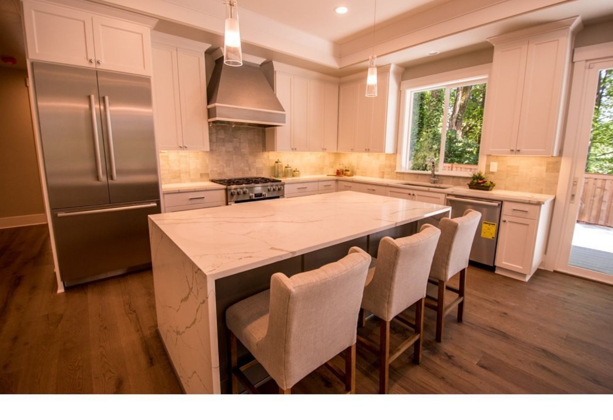
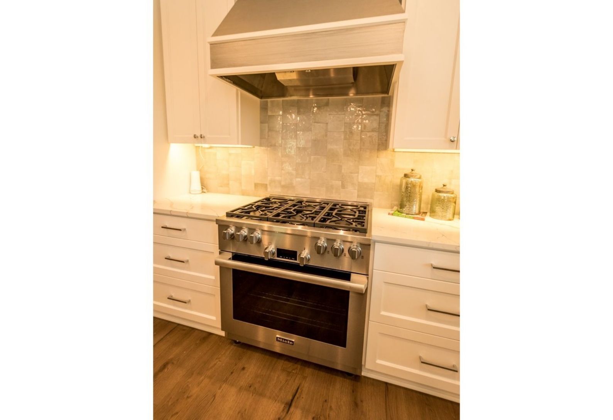
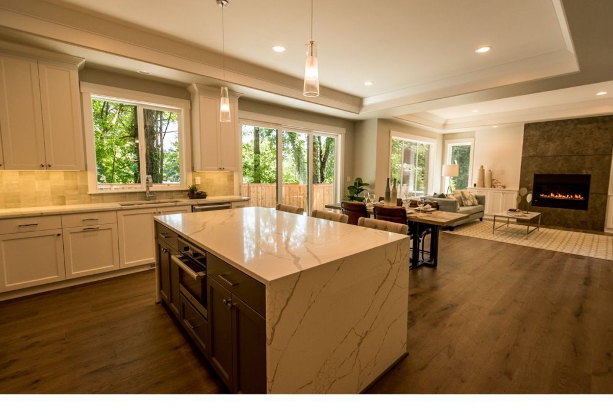
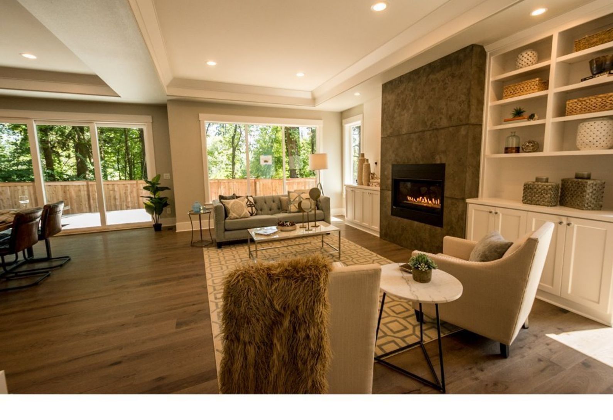

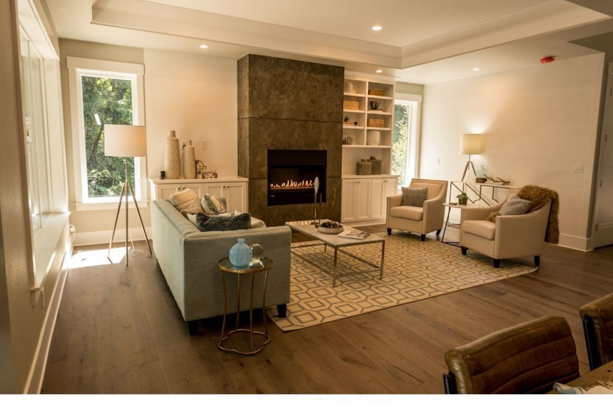
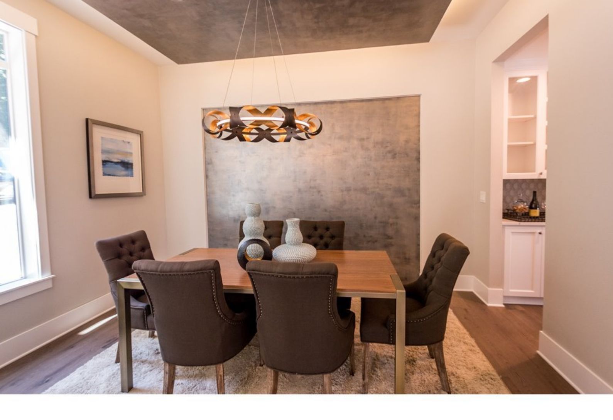
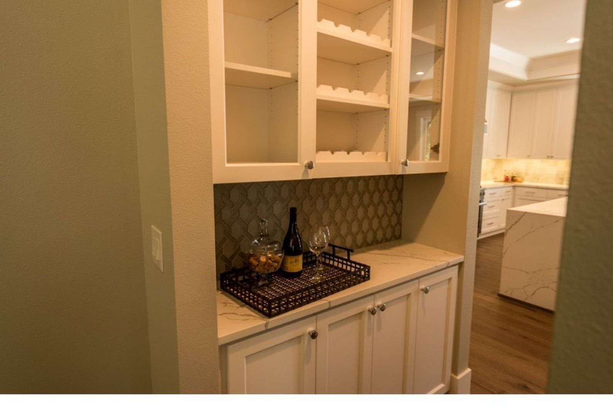
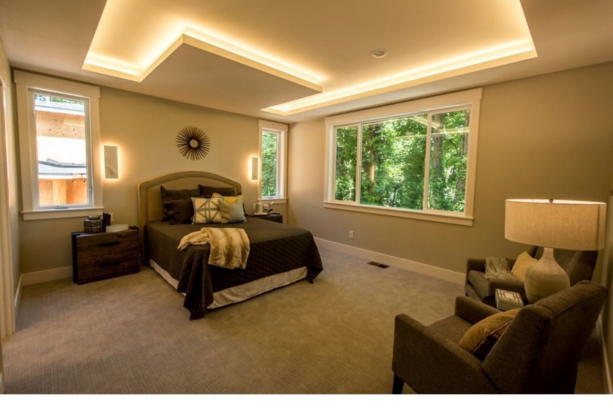
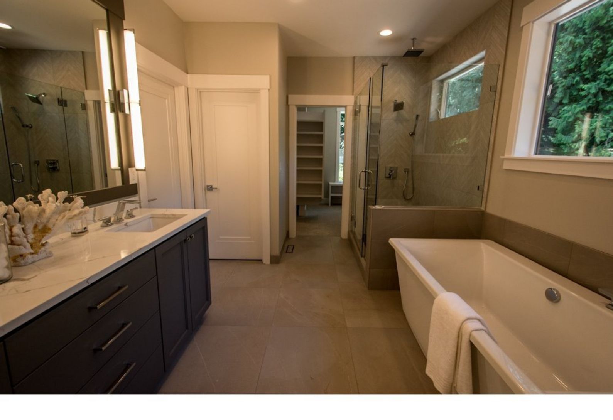
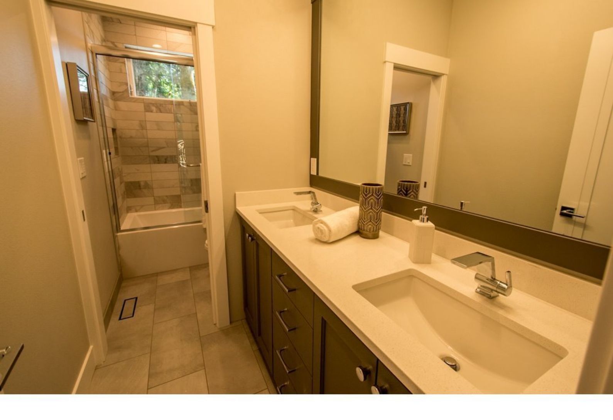
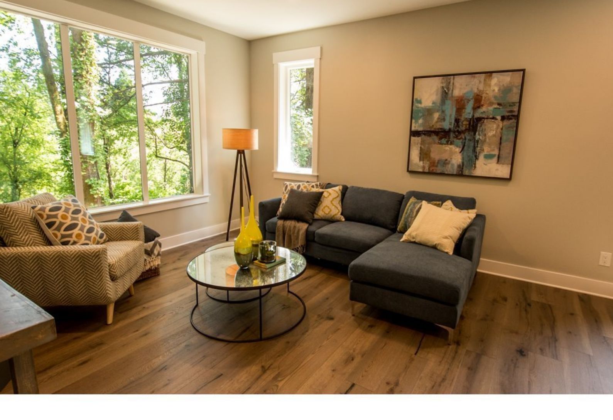
Reviews
There are no reviews yet.