Square Foot: 2084
Main Floor Square Foot: 962
Upper Floors Square Foot: 985
Lower Floors Square Foot: 137
Bathrooms: 2.5
Bedrooms: 3
Cars: 2.5
Floors: 3
Foundation Type(s): slab
Site Type(s): Flat lot, Front View lot, Garage Under, Narrow lot, shallow lot, Side sloped lot
Features: 2.5 Bathroom Home Plan, 2.5 Car Garage House Design, 3 Story Home Design, Front View uphill lot plan, Great Room design.., Open Island Kitchen, Three Bedroom House Plan
Everywhere
M-2084-DBV
Prairie, Craftsman, and of Modern styled, the Everywhere Plan is great when space is a premium and you can build up. Look no further, the Everywhere Plan is Beautiful and has exciting street presence which leads to a completely open space sharing main floor with front view and rear covered deck. Upstairs are three generous bedrooms with large utility room. Downstairs is a very large 2.5 Car Garage, covered front porch and spacious foyer. This house plan will fit a large variety of lots and is designed as an energy efficient value engineered masterpiece.

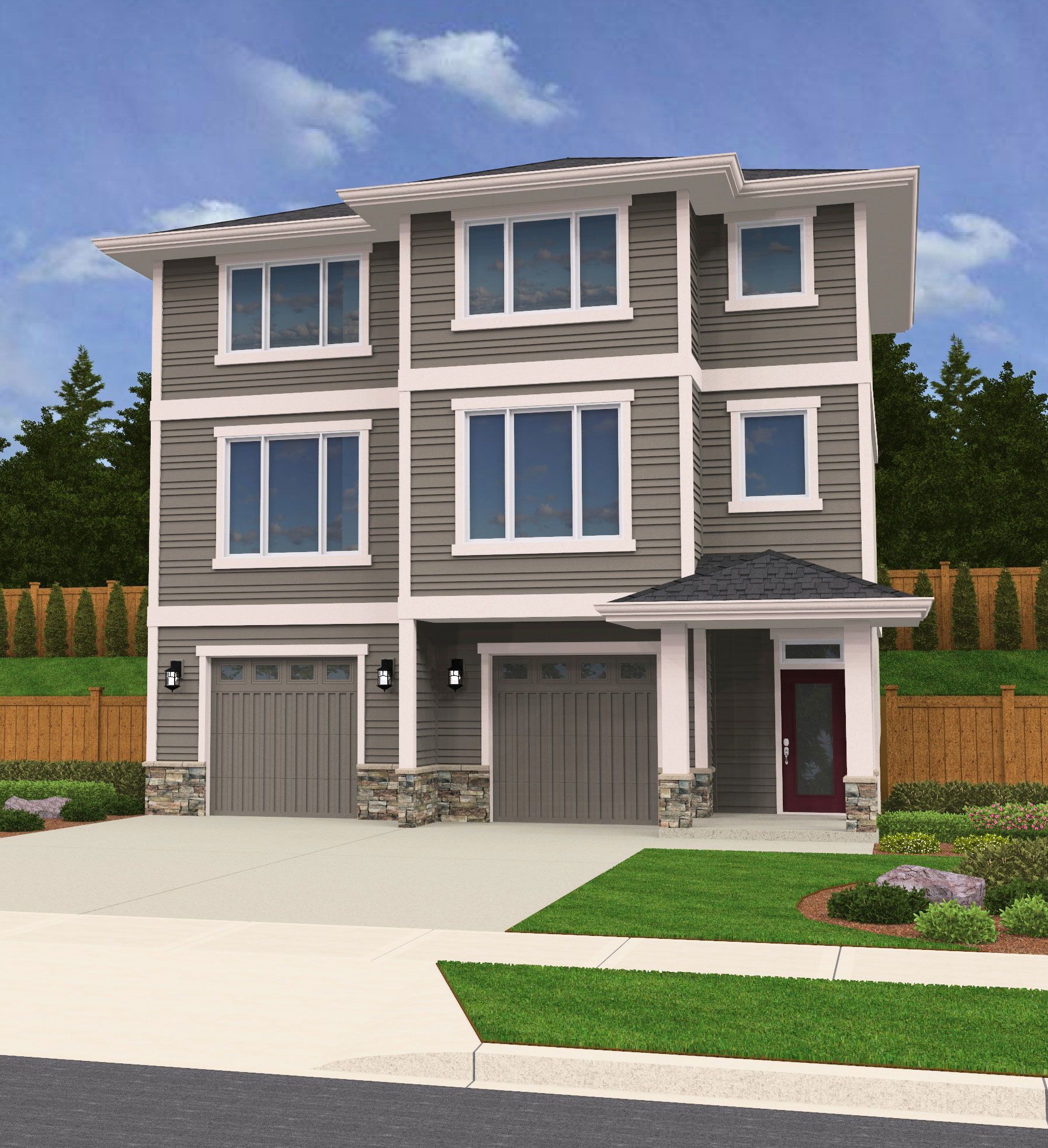
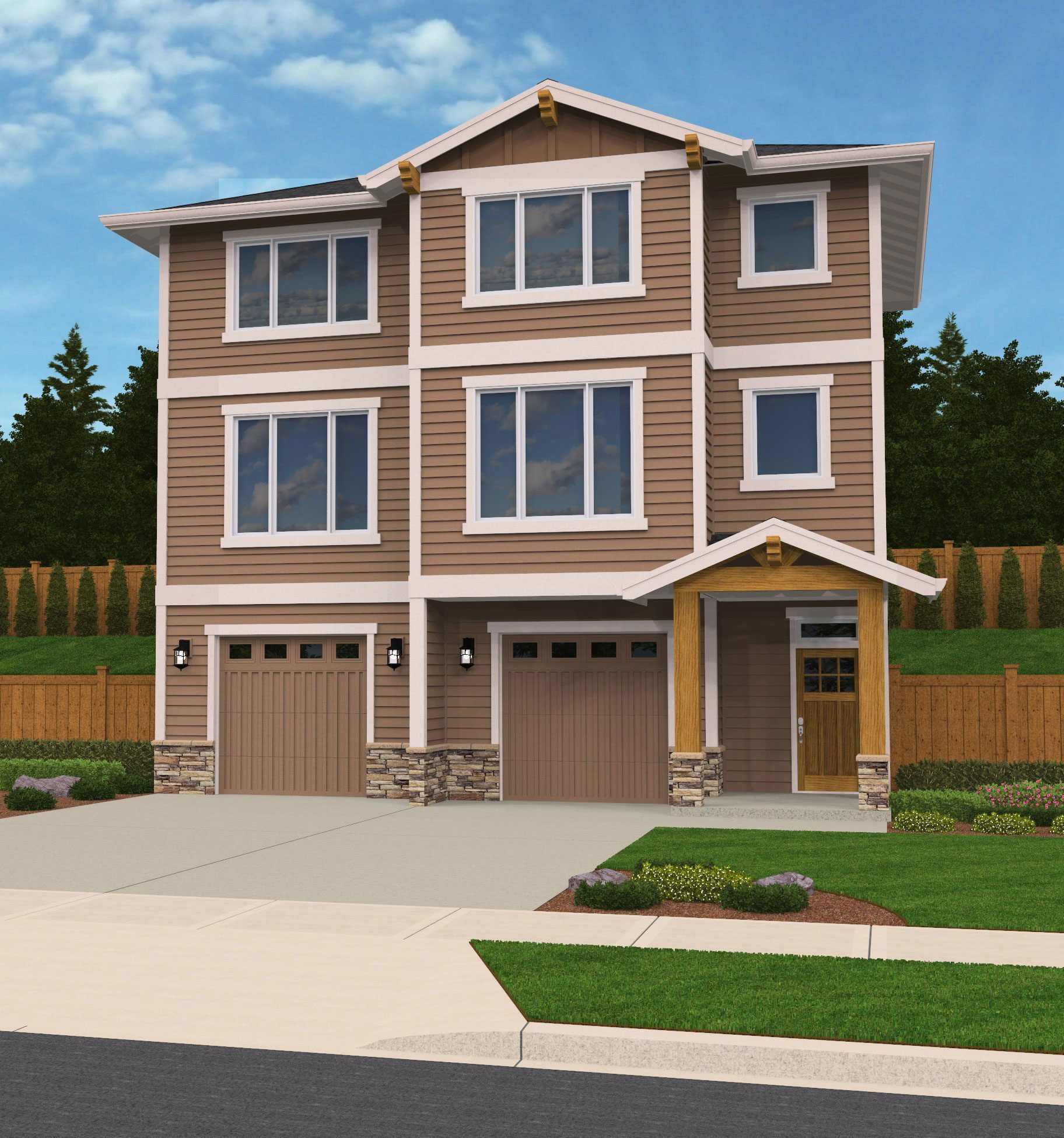
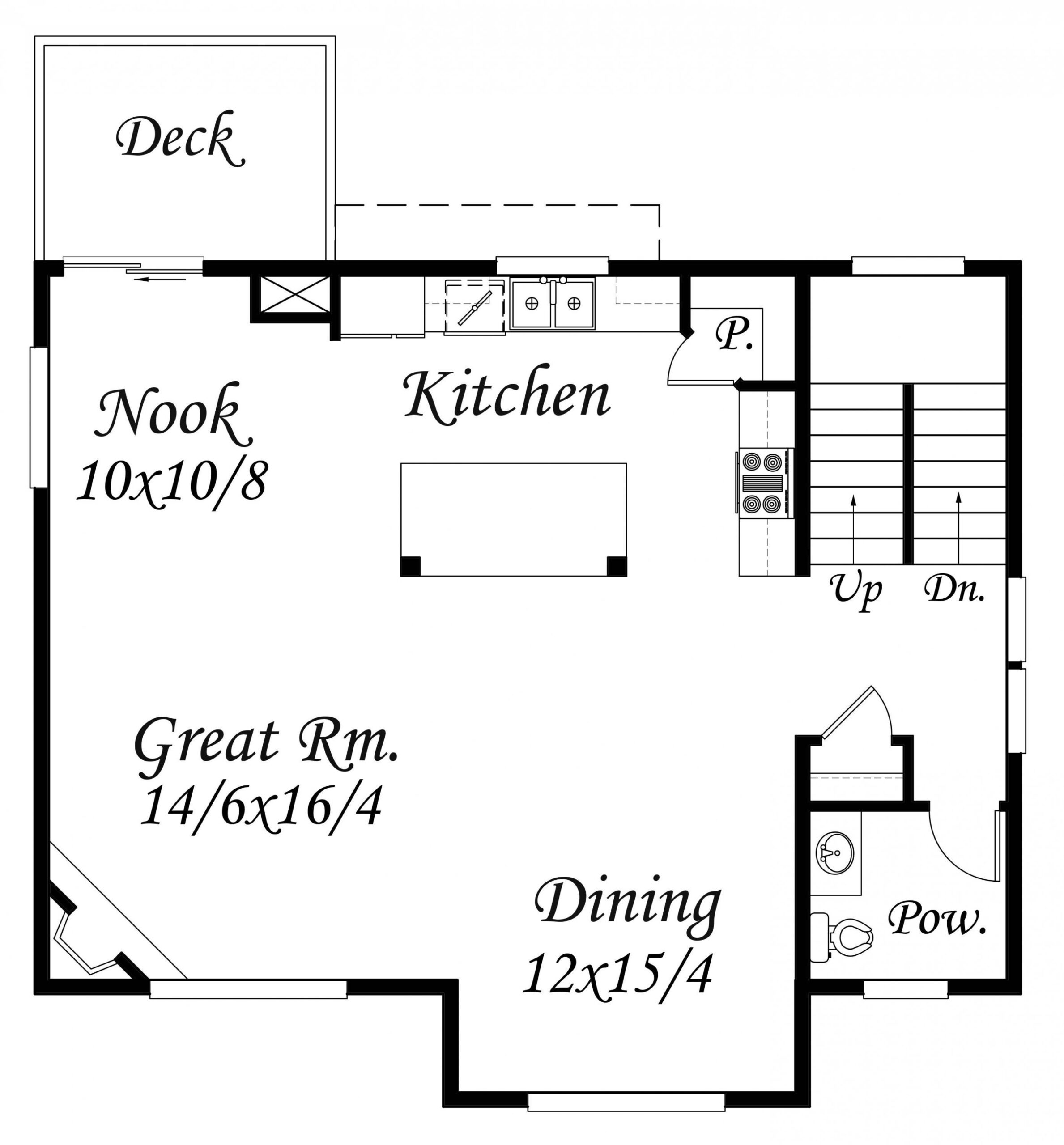
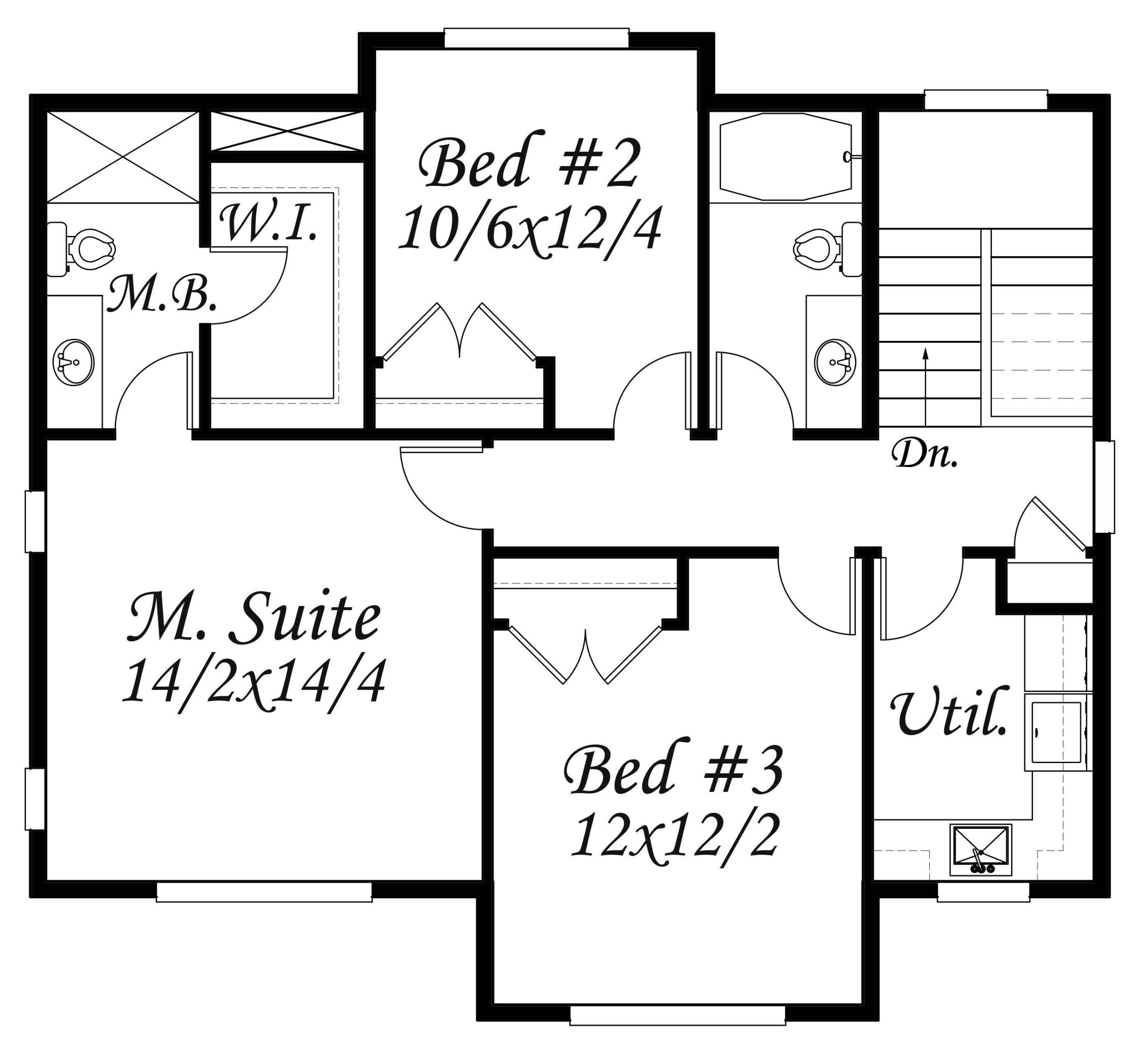
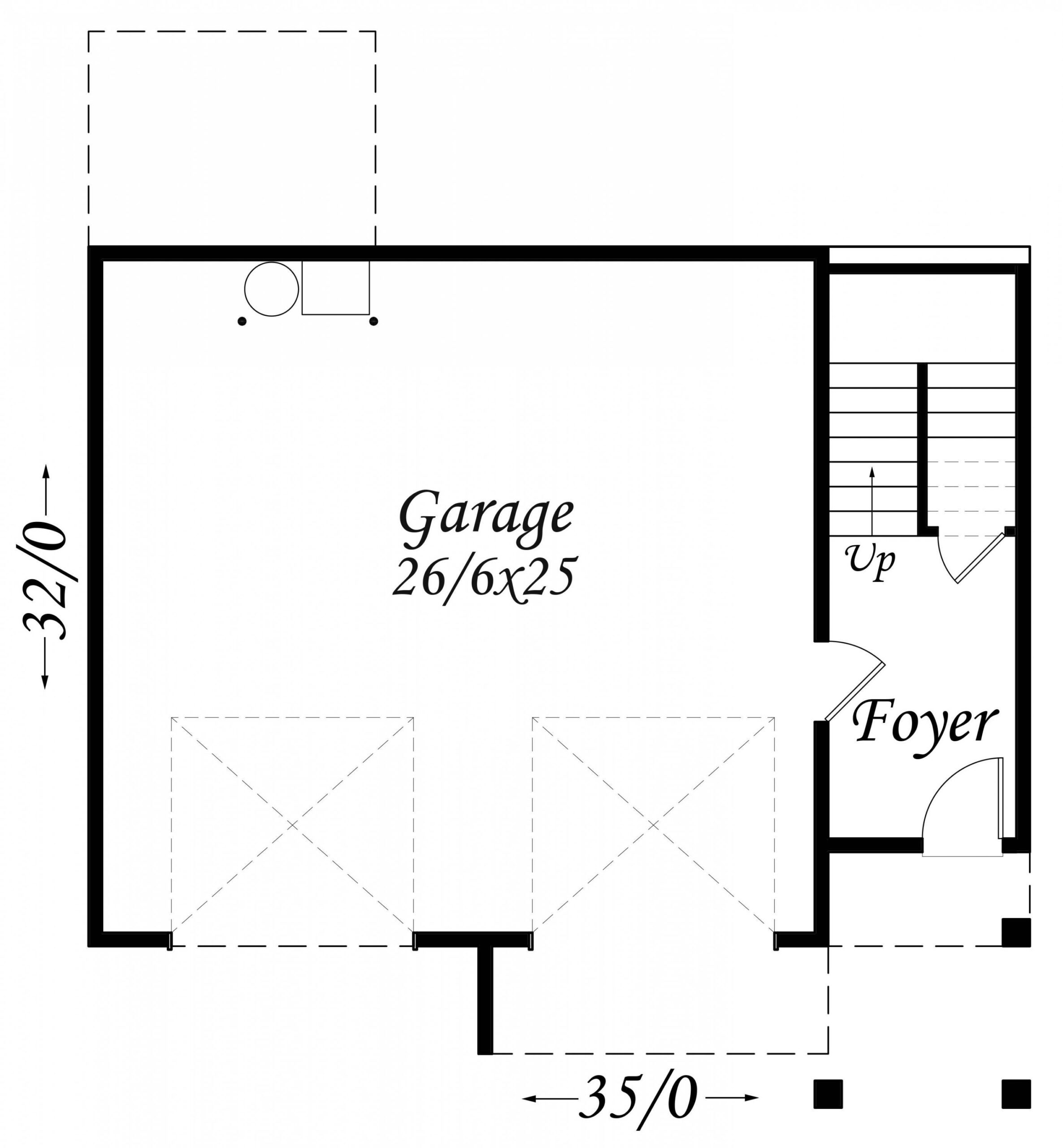
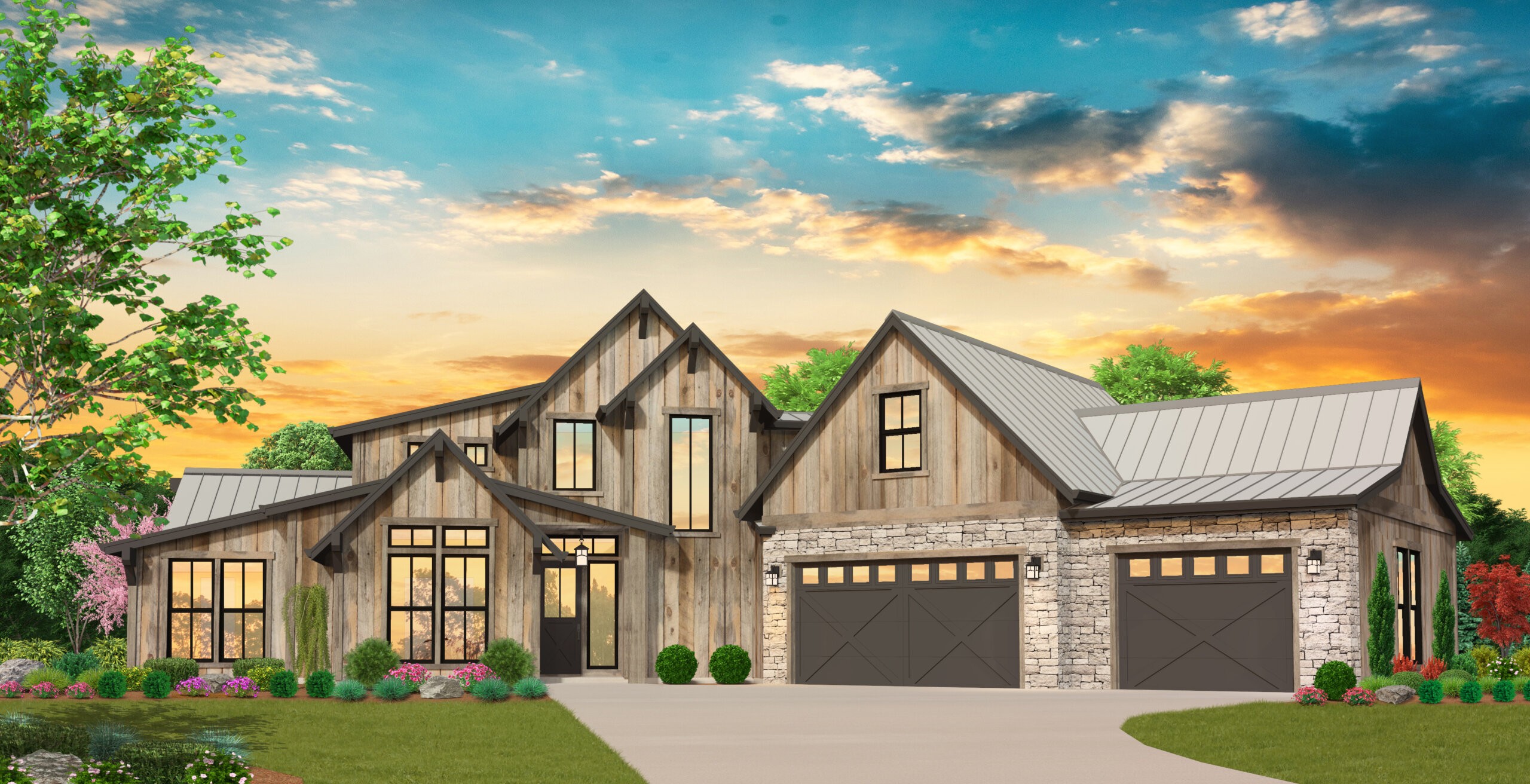
Reviews
There are no reviews yet.