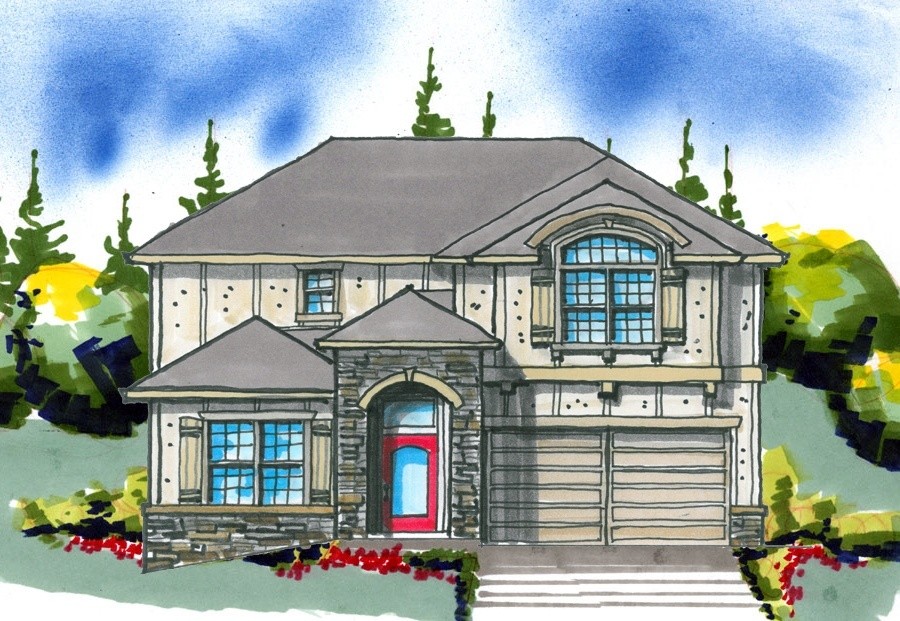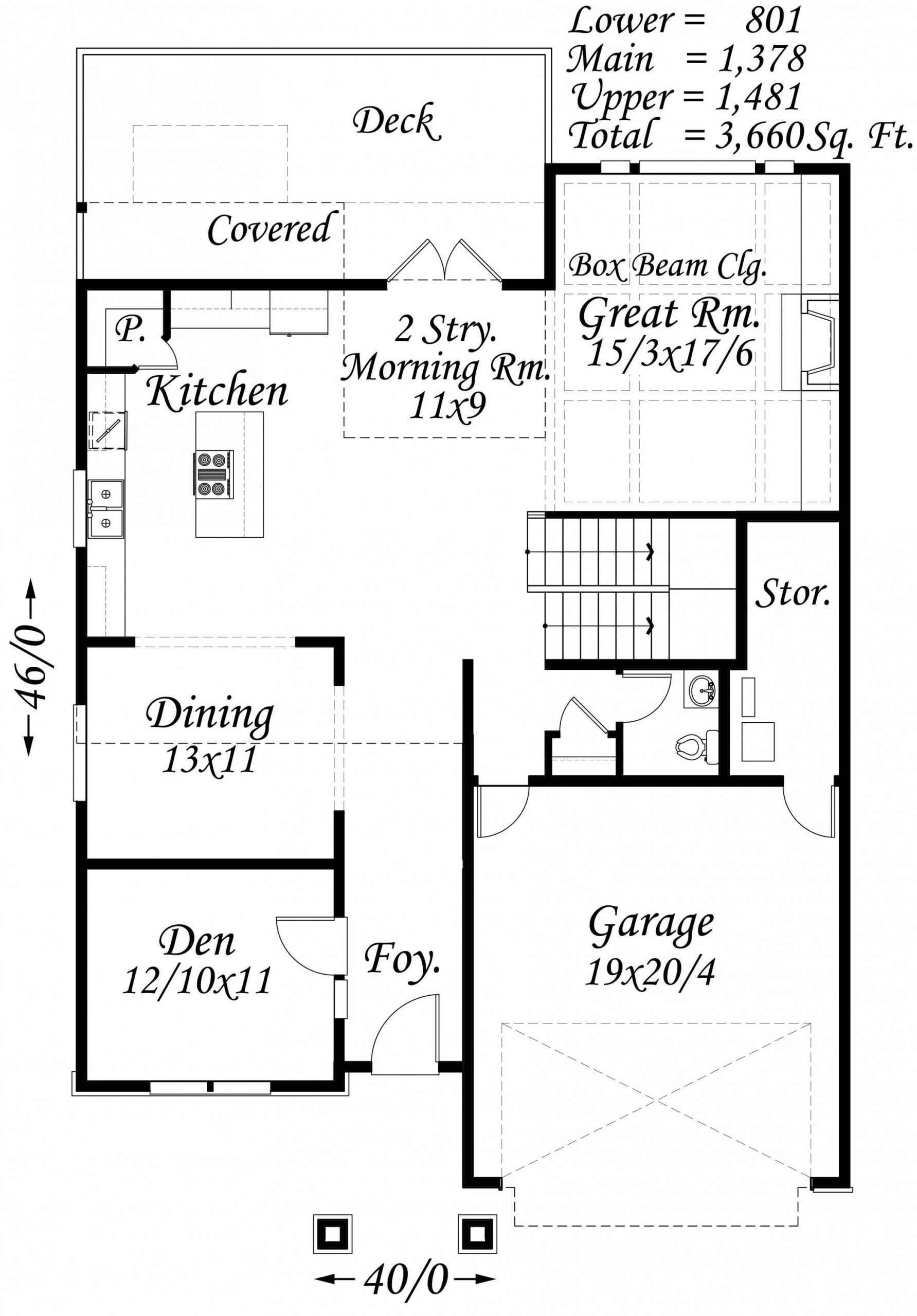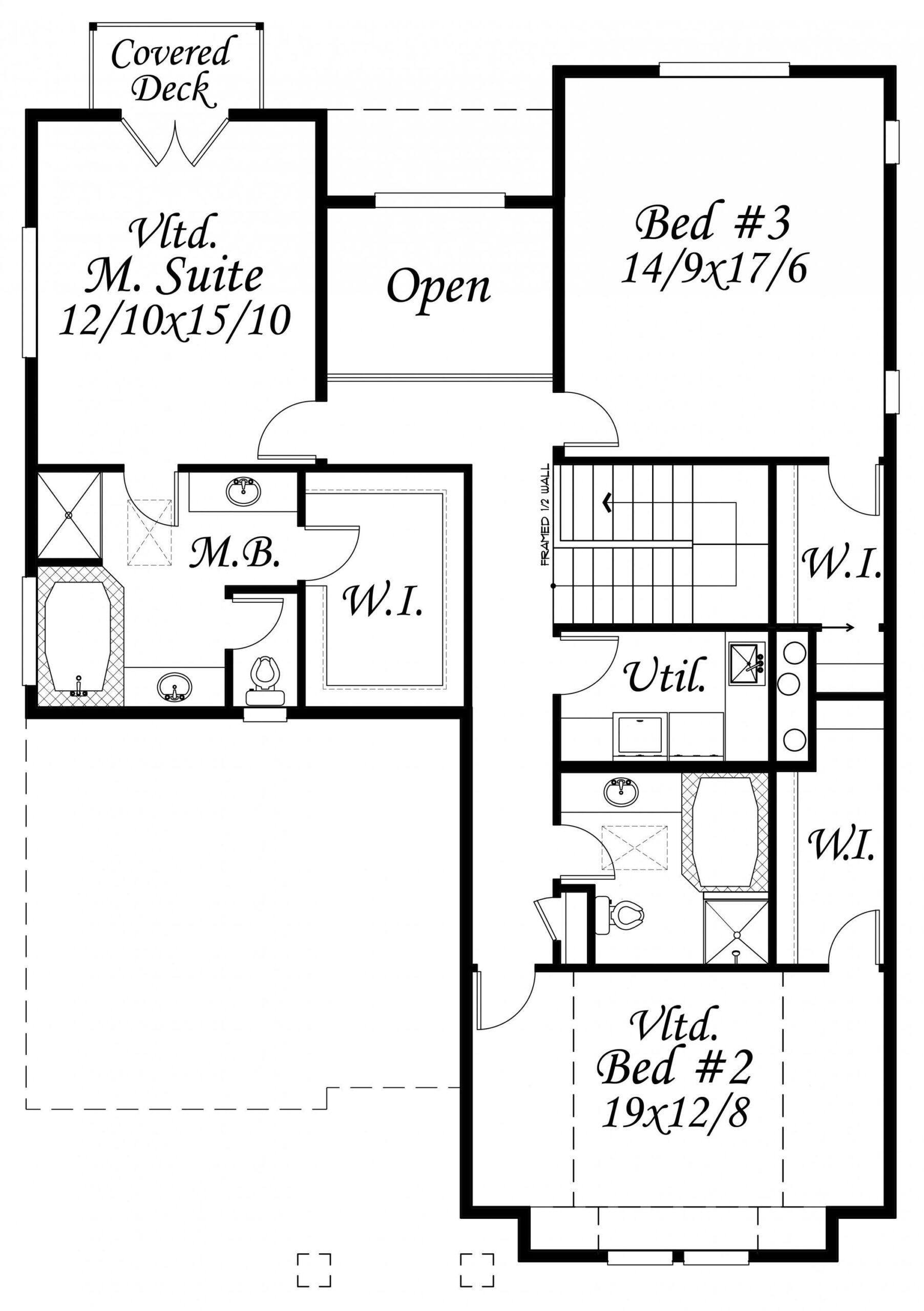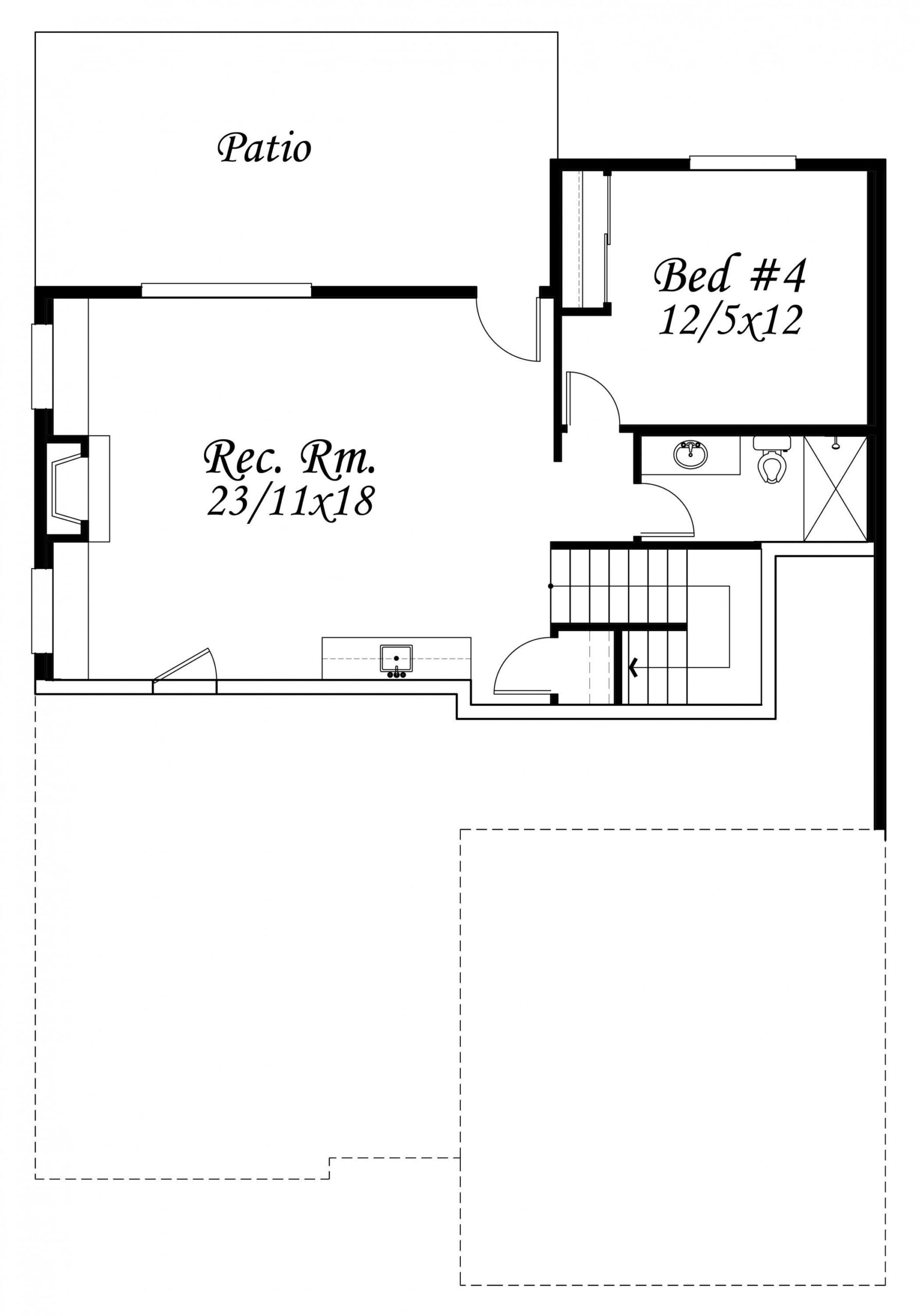Square Foot: 3660
Main Floor Square Foot: 1378
Upper Floors Square Foot: 1481
Lower Floors Square Foot: 801
Bathrooms: 3.5
Bedrooms: 4
Cars: 2
Floors: 3
Foundation Type(s): crawl space floor joist, slab
Features: 2 Car Garage House Plan, 3.5 Bathrooms, Den, Great Room design.., Stunning French Country design with 4 bedrooms plus bonus!, Walk-in Closet
Site Type(s): Down sloped lot, Garage forward, Narrow lot
Bonny Slope
M-3660-JTR
This French Country, Mediterranean Style, the Bonny Slope is a particularly attractive and efficient house plan for a downhill lot 50 ft wide or more. The Good looking French Country Exterior leads to a beautifully designed main floor with a two story Morning room, large back deck and box beamed great room ceiling. The Upper floor has three very large bedrooms and a master bedroom deck. Downstairs is a full bedroom/bath suite with a large Recreation/Bonus Room.





Reviews
There are no reviews yet.