Bathrooms: 3
Bedrooms: 4
Cars: 2
Features: 3 Bathrooms, 4 Bedrooms, Beautiful Covered Outdoor Living, Gourmet island kitchen, Large vaulted family room., Main floor guest suite, Soaking Tub, Two car garage, Two Story Home Design, Vaulted Master Suite
Floors: 2
Foundation Type(s): crawl space post and beam
Main Floor Square Foot: 1876
Square Foot: 2620
Upper Floors Square Foot: 744
X-17
M-2620
Lodge Style House Plan with European Charm
This charming two-story Lodge style house plan features a spacious open-concept floor plan with a large outdoor living space that is sure to please. Upon entering the home there is a flexible den/guest room with closet and adjacent full bathroom. At the rear of the home is the spacious L shaped island kitchen with corner pantry. Just off the kitchen is the dining room and vaulted living room, complete with a built in fireplace and access to the impressive covered outdoor living space. The vaulted master suite lies just off the kitchen and features a large walk-in closet and bathroom with separate shower and soaking tub. Upstairs are two bedrooms and a full bathroom, perfect for teenagers or house guests.
This thoughtful floor plan combined with the gorgeous exterior make for a beautiful combination.

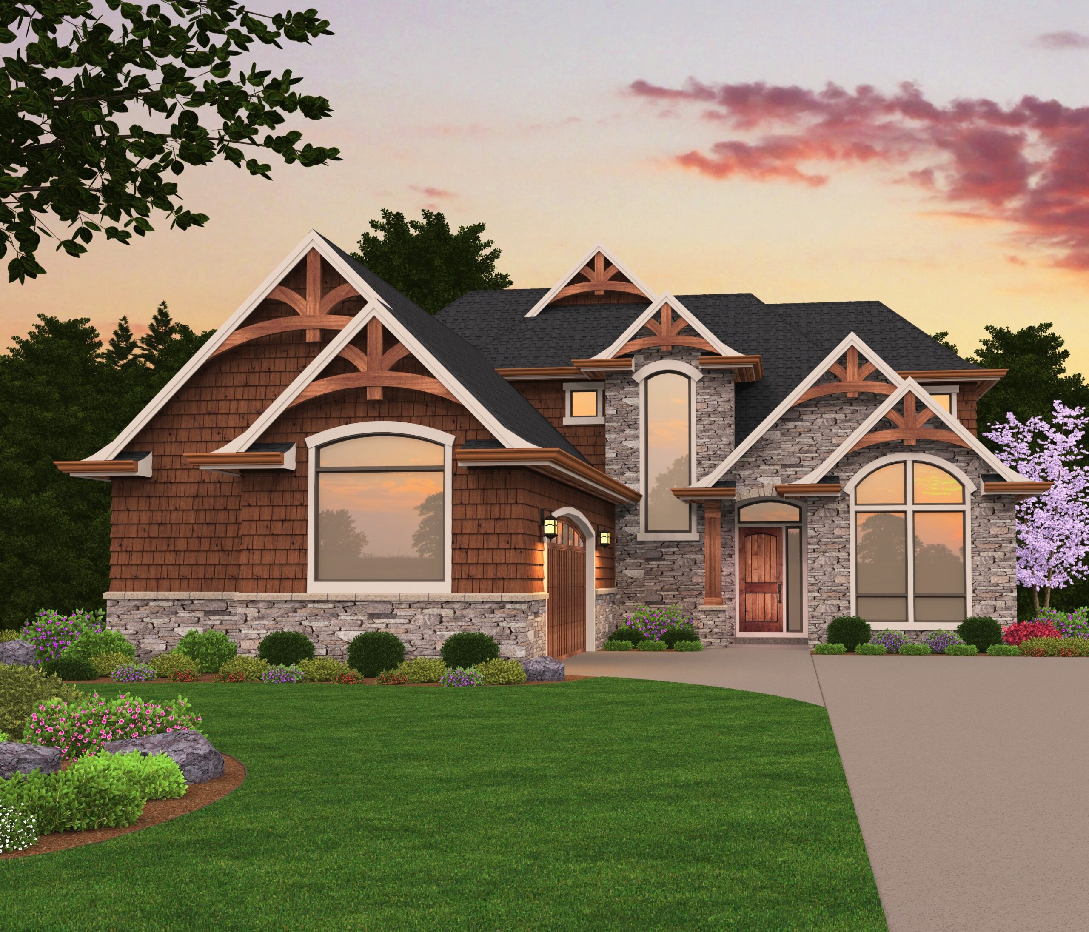
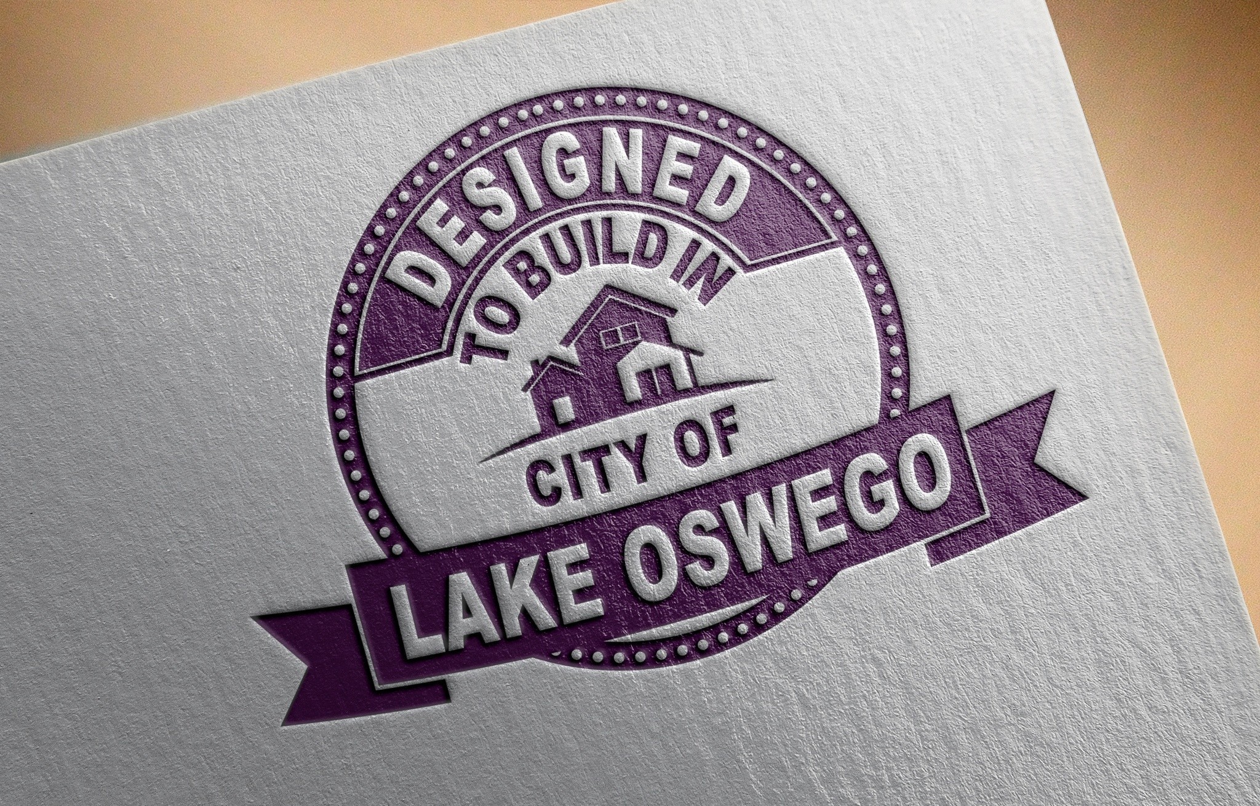
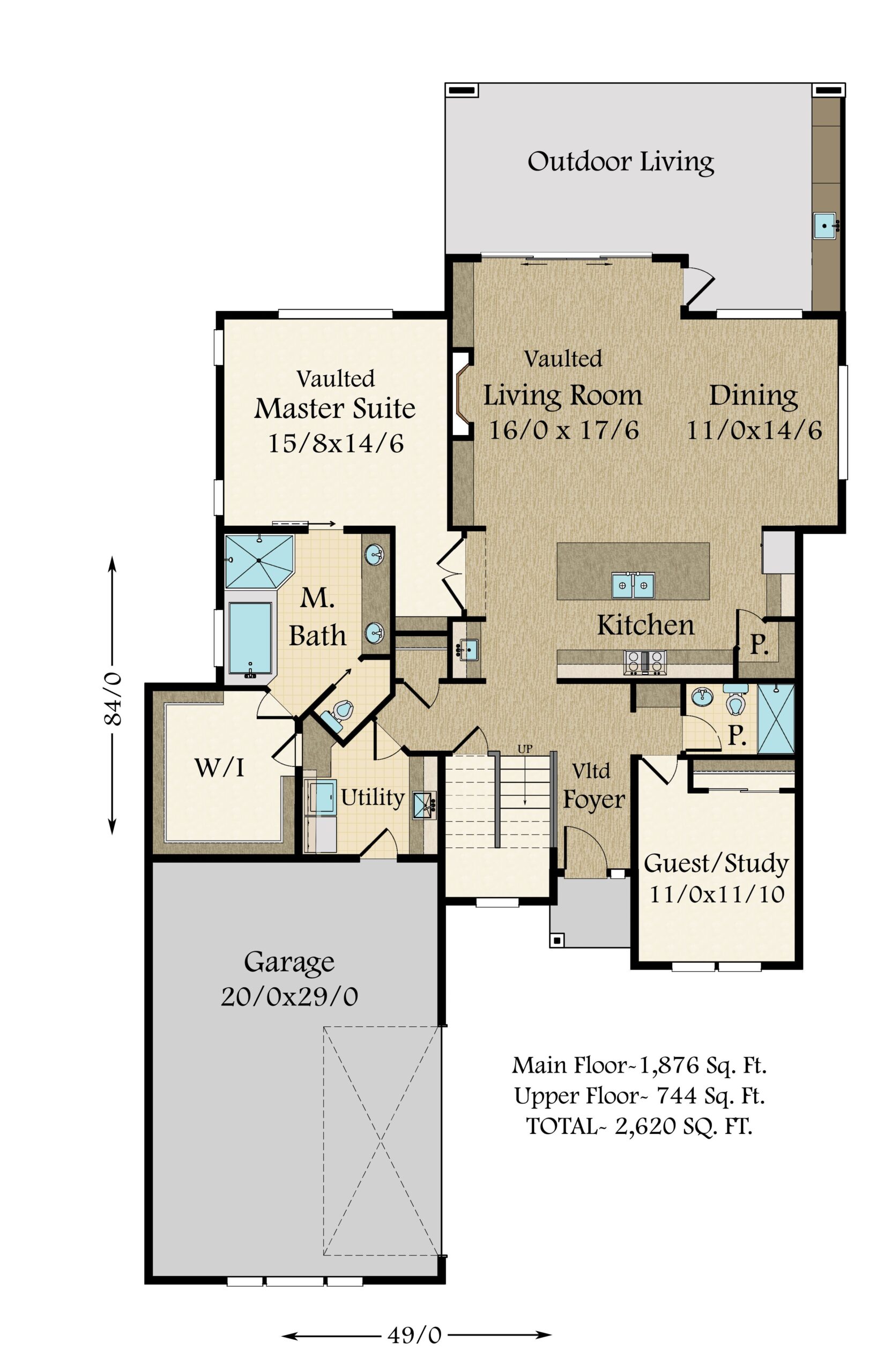
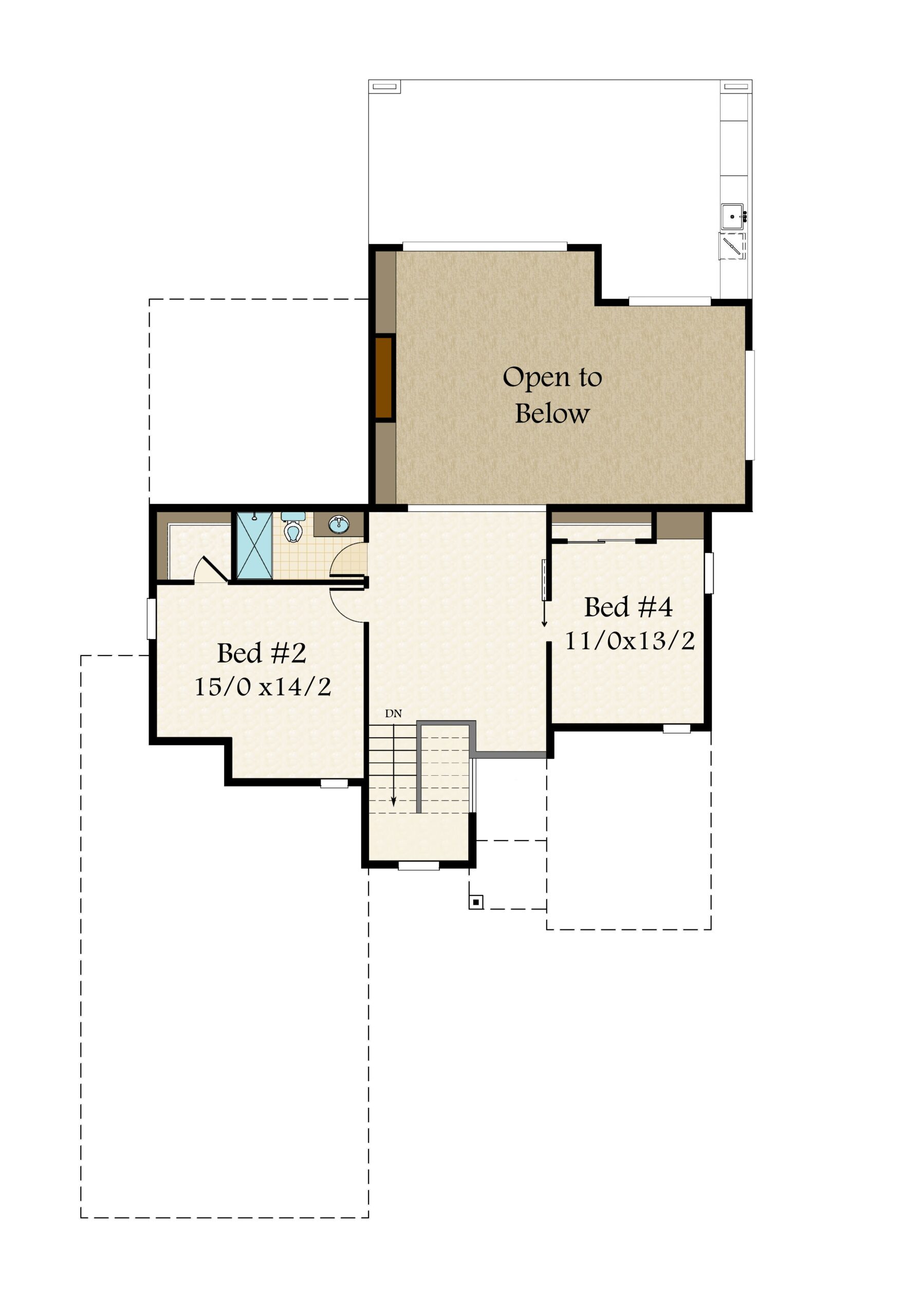
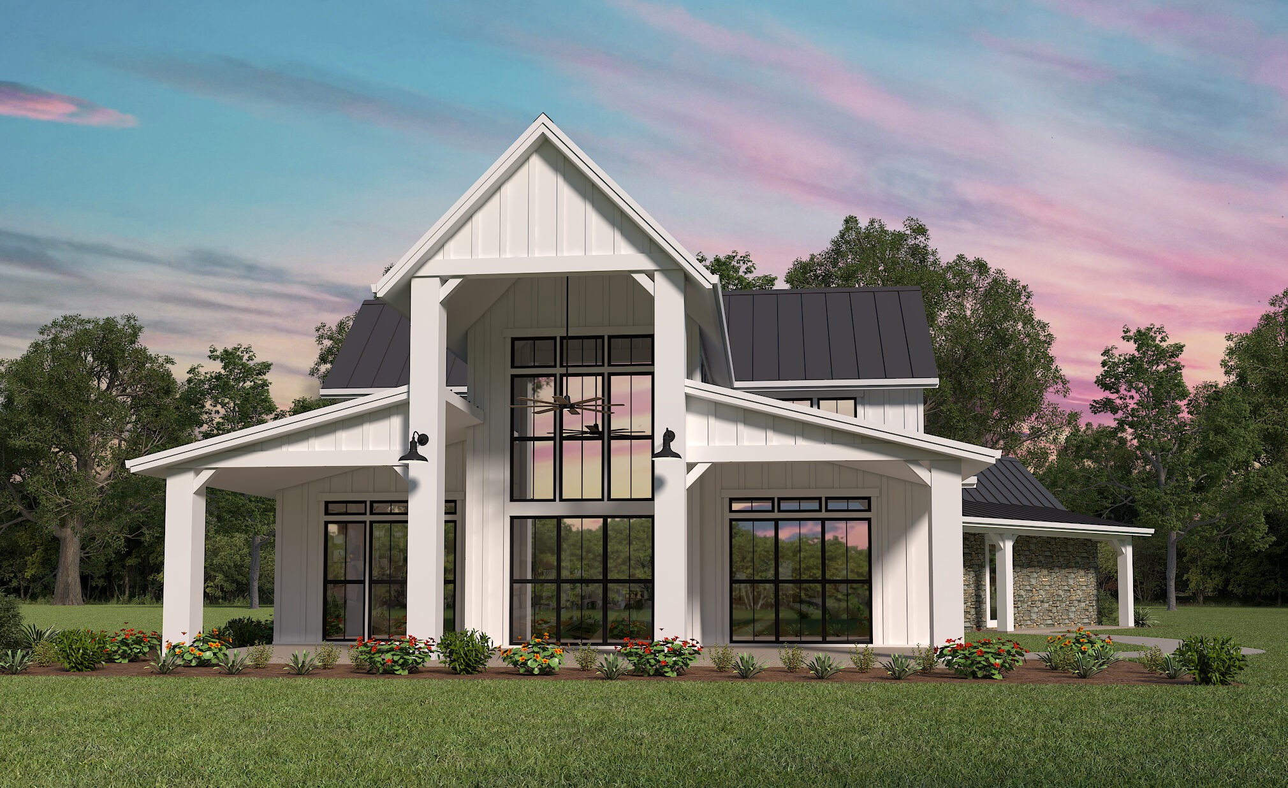
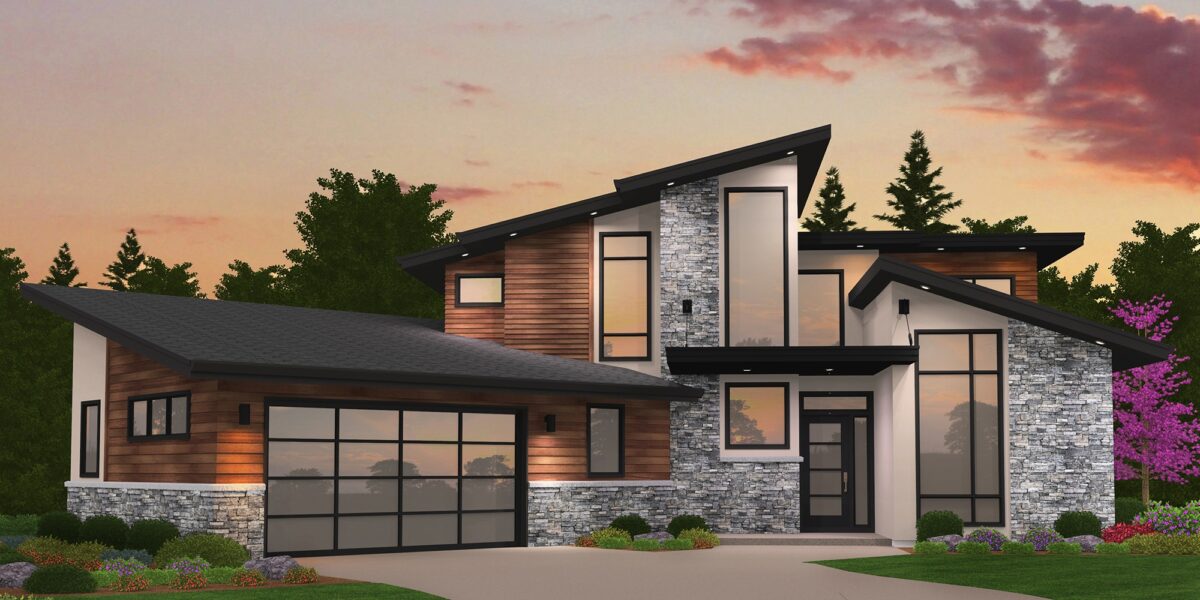
Reviews
There are no reviews yet.