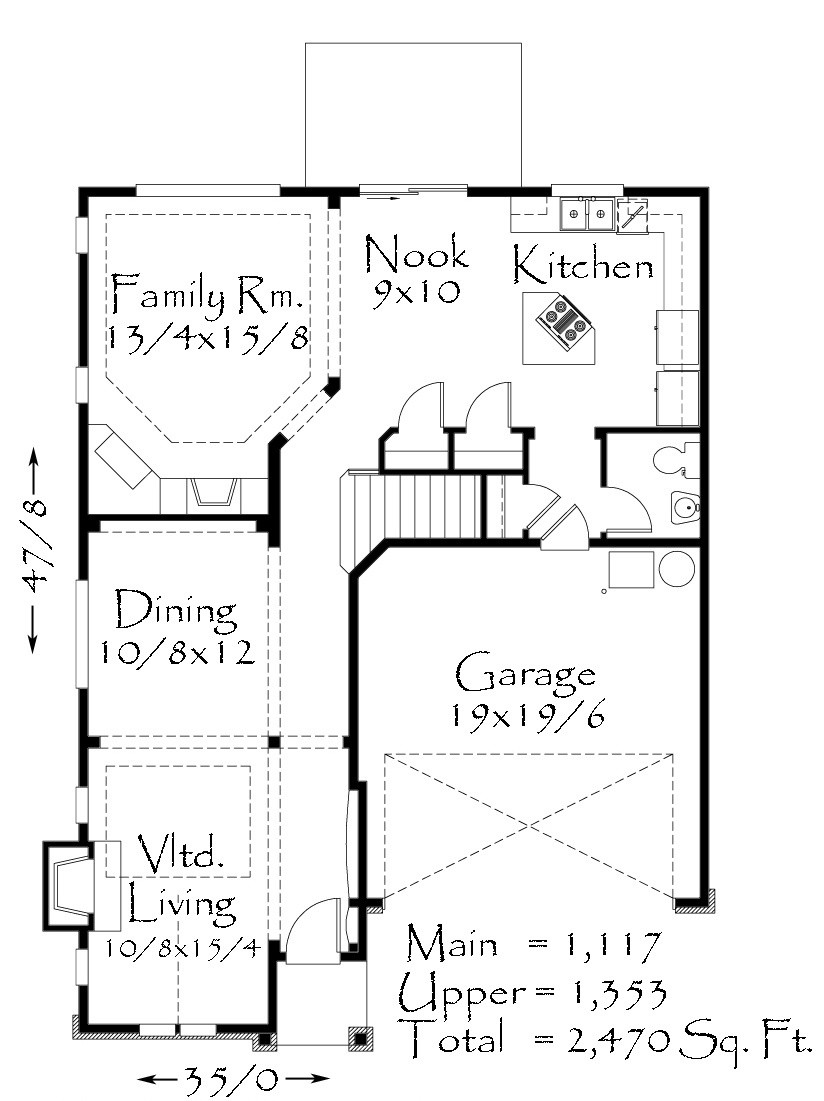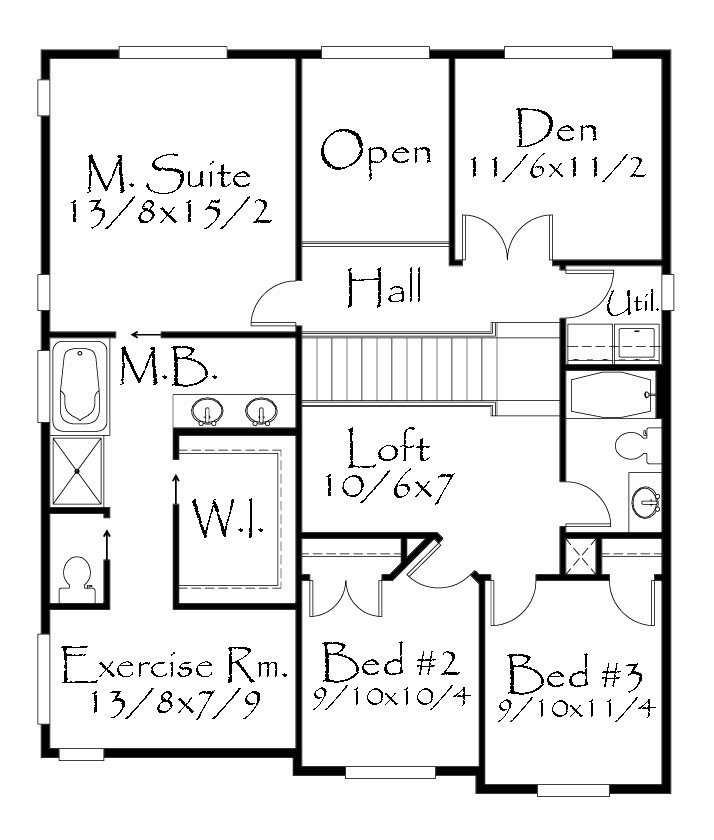Square Foot: 2470
Main Floor Square Foot: 1117
Upper Floors Square Foot: 1353
Bathrooms: 2.5
Bedrooms: 3
Cars: 2
Floors: 2
Site Type(s): Flat lot
Features: 2 Car Garage House Design, Two Story Home Plan
2469
X-07
This house plan has a nice loft at the top of the stairs, ideal for a computer desk or play area. The Master Suite is equipped with an exercise room, not often found in a home of this size. An open airy bridge overlooks the nook down below. Quite a lot packed into this small amount of square footage.



Reviews
There are no reviews yet.