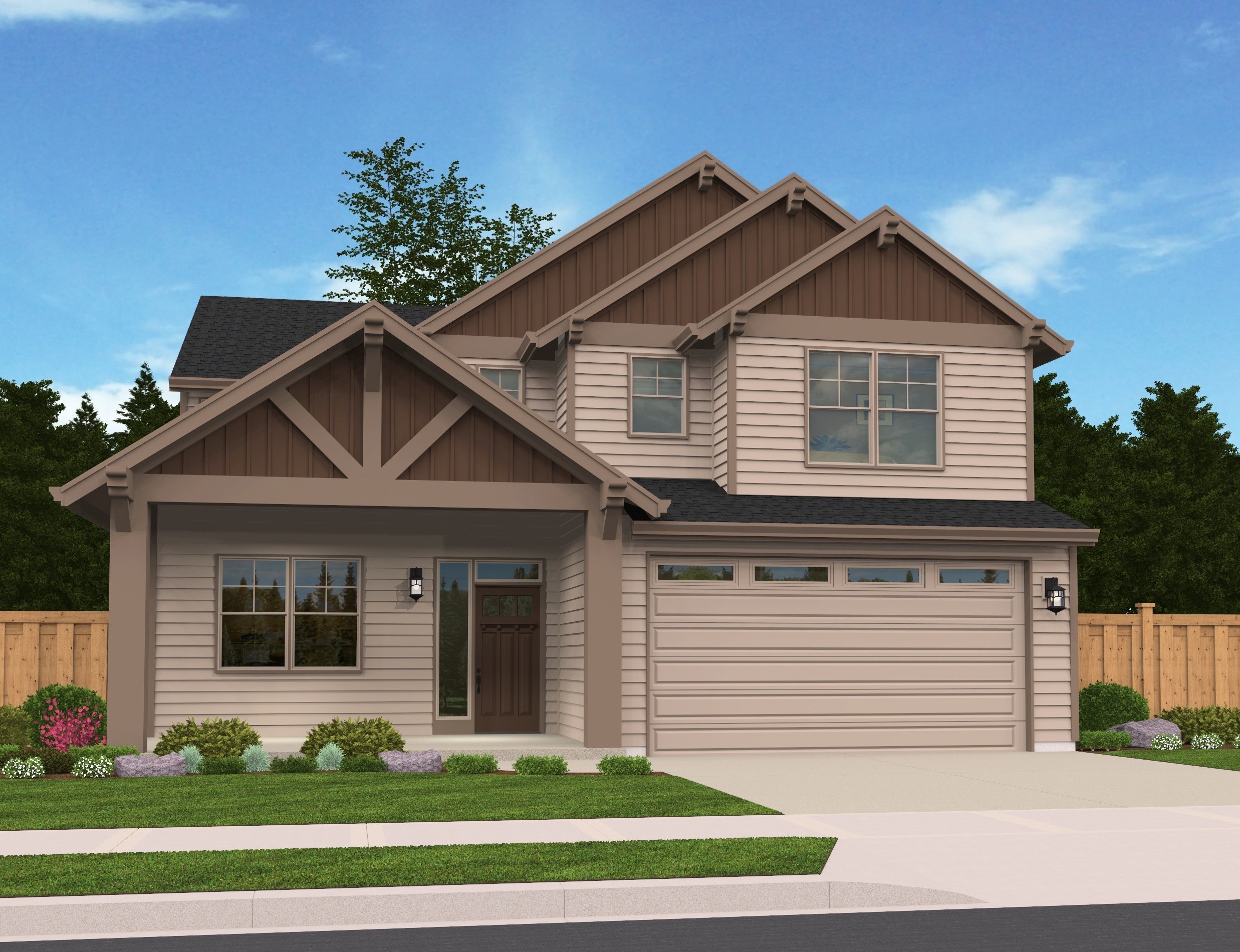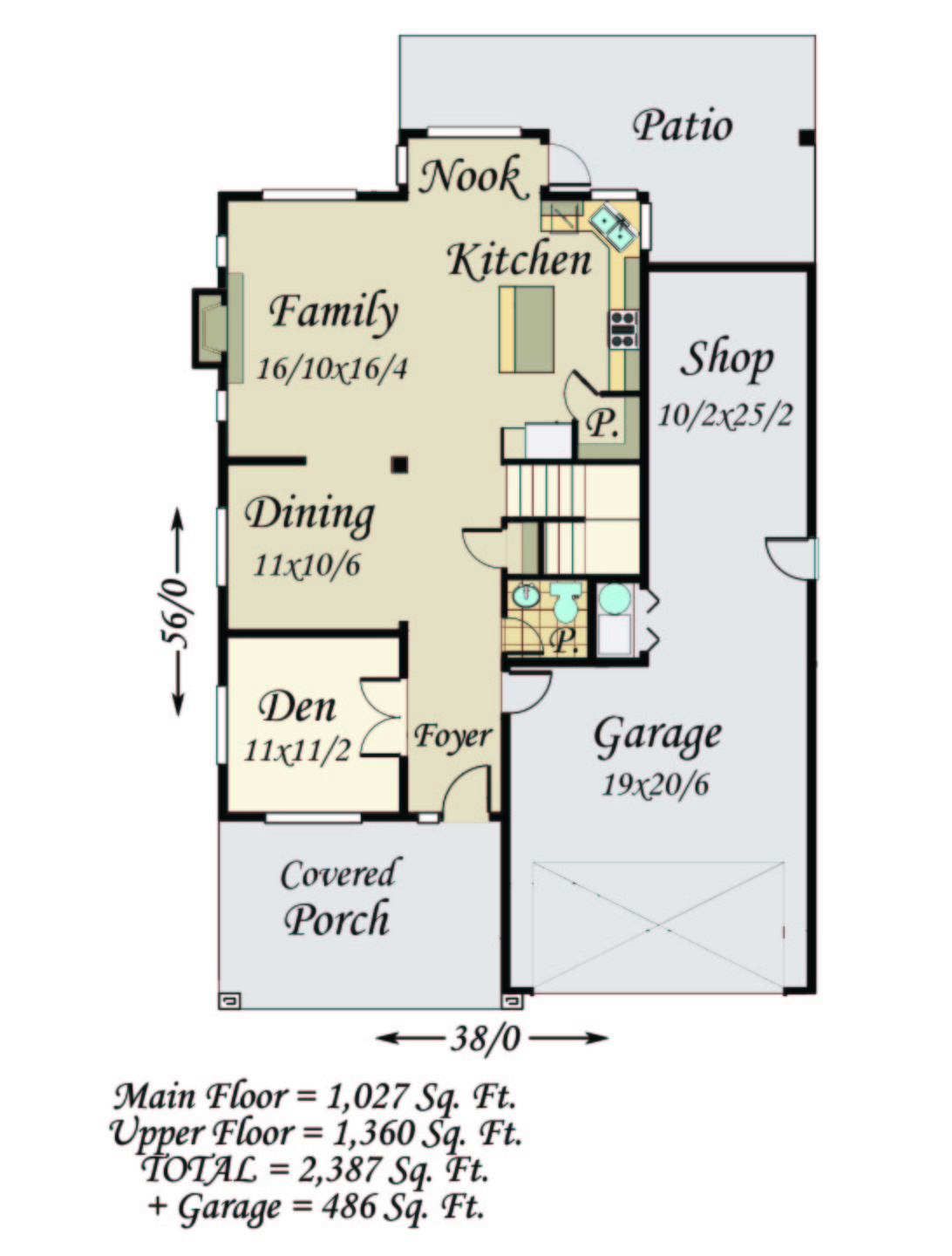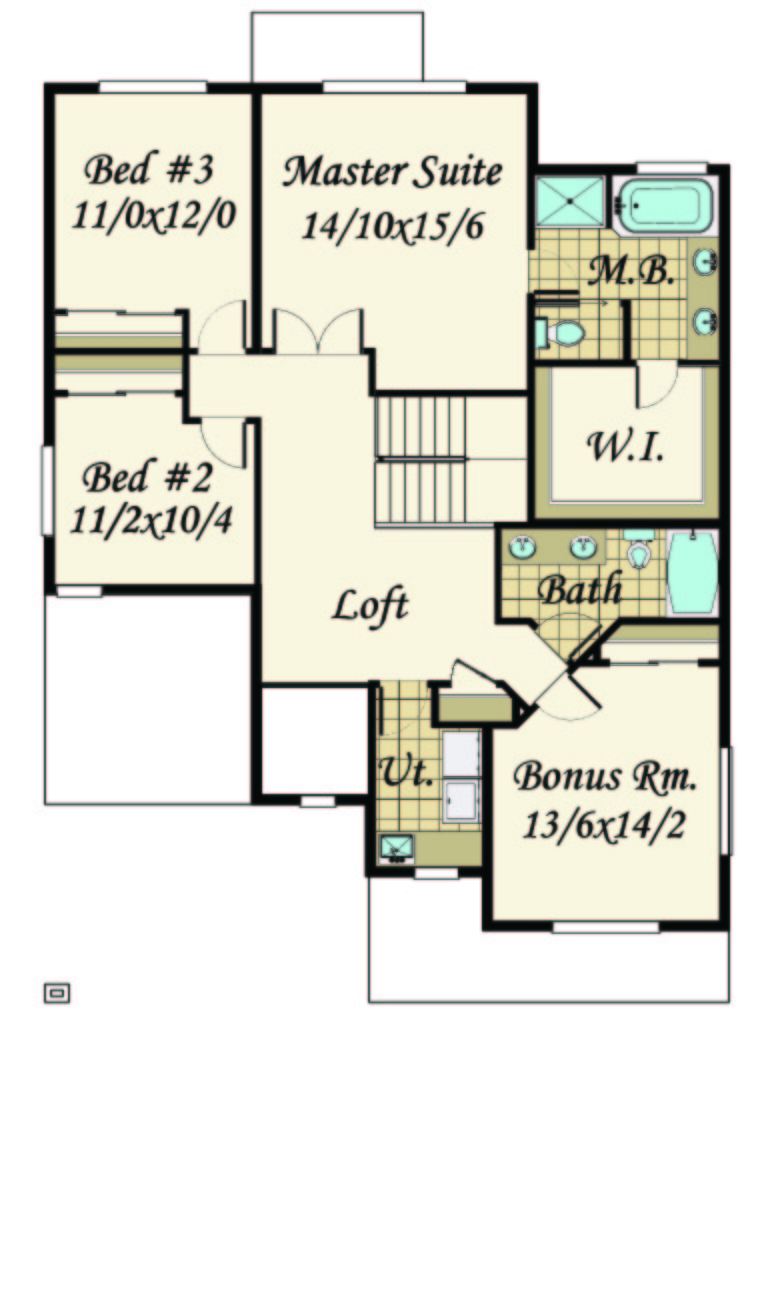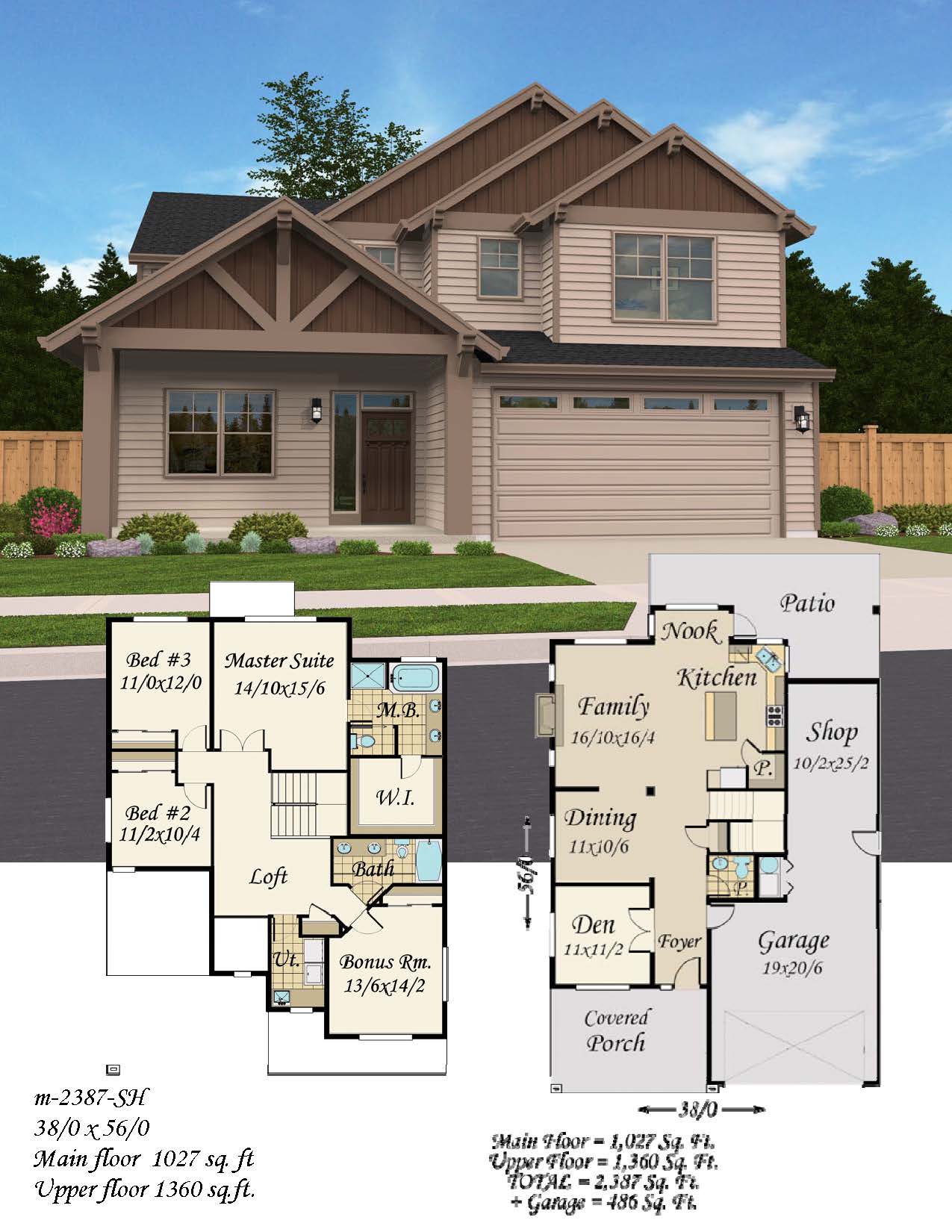Square Foot: 2387
Main Floor Square Foot: 1027
Upper Floors Square Foot: 1360
Bathrooms: 2.5
Bedrooms: 4
Cars: 3
Floors: 2
Foundation Type(s): crawl space post and beam
Site Type(s): Cul-de-sac lot, Narrow lot
Features: 2 Story Home Plan, 2.5 Bathrooms, Big front porch, Covered back porch, energy efficient, Four Bedrooms, Open Floor Plan, Tandem 3 car garage, Three Car Garage Home Plan
Open Beam
M-2387-SH
Dreamy Lodge House Plan
This Dreamy Lodge House Plan offers a ton of home in and only 38 foot wide house plan! Three car tandem garage, big open island kitchen with walk-in pantry, formal dining and country nook, and a big, cozy front porch are on the main floor. Upstairs are three spacious bedrooms with a rear facing master suite adjoined by a wonderful master bathroom with large walk-in closet. The master bath features a separate soaking tub and shower, double sinks and private restroom. A large bonus room rests in the front corner of the home and can double as a bedroom.





Reviews
There are no reviews yet.