Square Foot: 640
Main Floor Square Foot: 640
Bathrooms: 1
Bedrooms: 1
Floors: 1
Foundation Type(s): crawl space post and beam, slab
Site Type(s): Flat lot, Narrow lot, skinny lot
Features: 1 Bedroom House Plan, Beautiful Lodge style, built in nook, built in office, covered back and front porches, Masterful floor plan, Not so big Tiny House, One Bathroom House Design, One Story Home Plan
Montana
M-640
Function and Style in a Compact Lodge House Plan
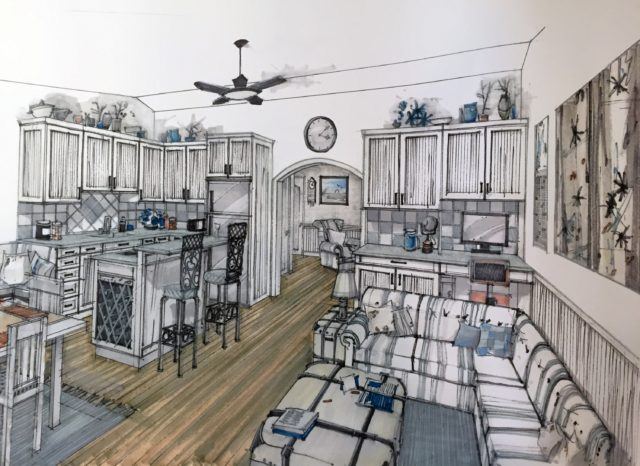 The Montana is a stunning small house plan that will steal your heart; It is strong, cozy and warm from the outside in. With beautiful Bend home styling and European flair, this cottage is richly layered in function and meaning. The modern floor plan is a wonder of multiple use spaces. The great room features a built in desk area, and the kitchen has two eat-in options with the free standing island and built in nook. This modern small house plan has an upper floor loft, accessed by a ladder from the bedroom side up. To browse our entire collection of small house plans online,click here.
The Montana is a stunning small house plan that will steal your heart; It is strong, cozy and warm from the outside in. With beautiful Bend home styling and European flair, this cottage is richly layered in function and meaning. The modern floor plan is a wonder of multiple use spaces. The great room features a built in desk area, and the kitchen has two eat-in options with the free standing island and built in nook. This modern small house plan has an upper floor loft, accessed by a ladder from the bedroom side up. To browse our entire collection of small house plans online,click here.

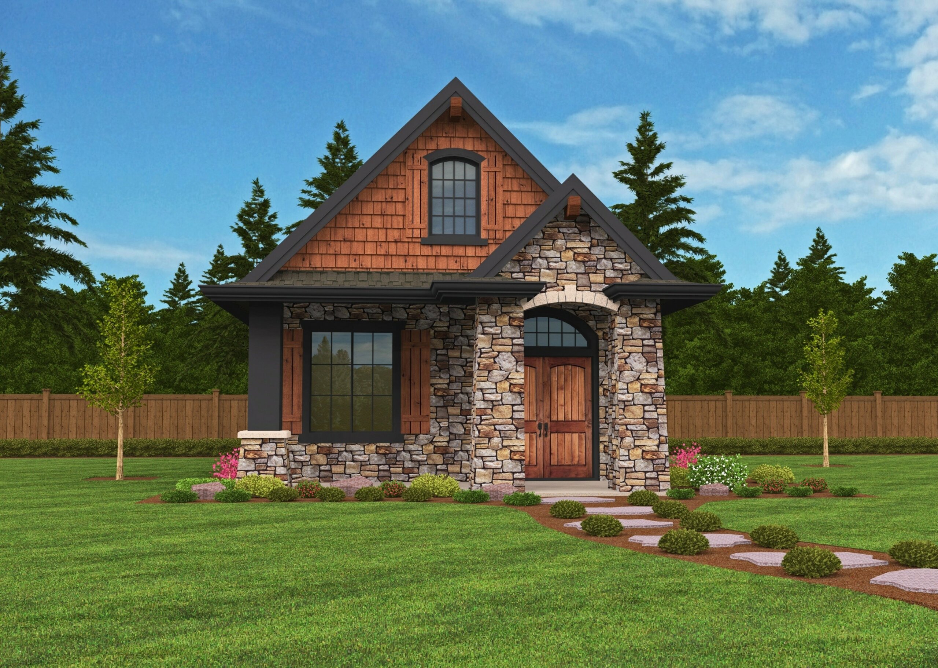

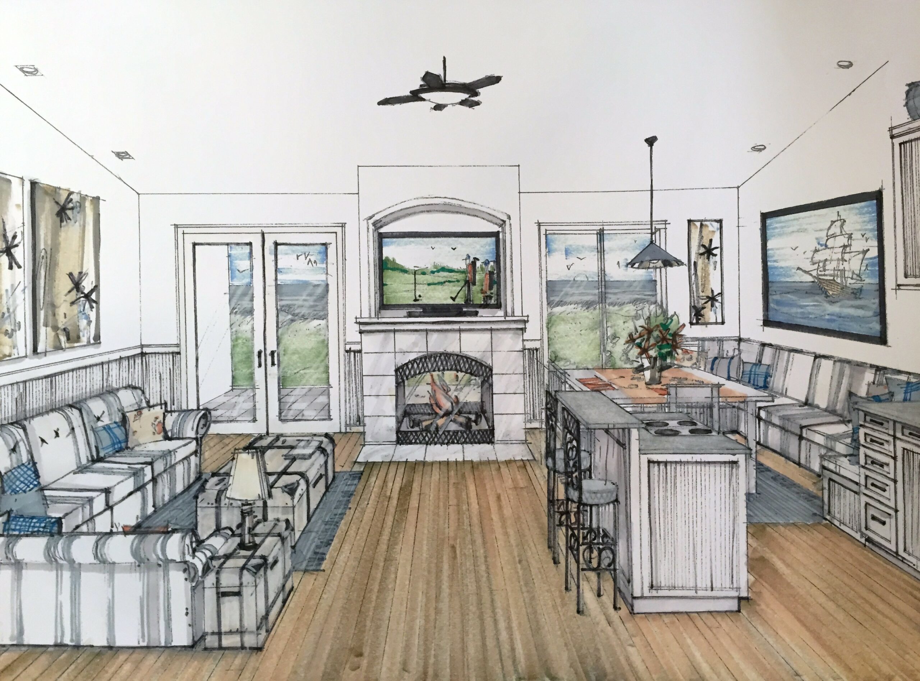
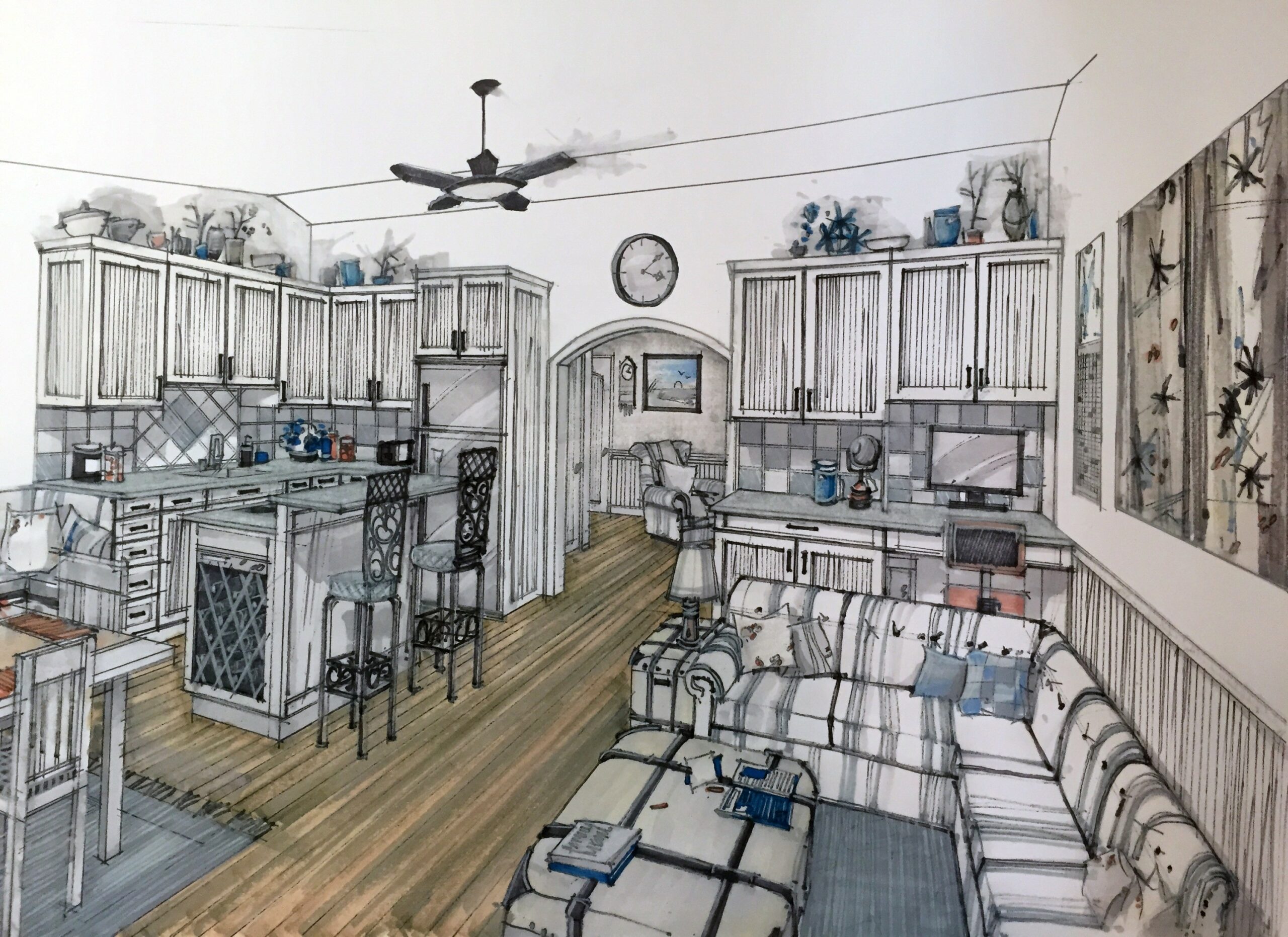
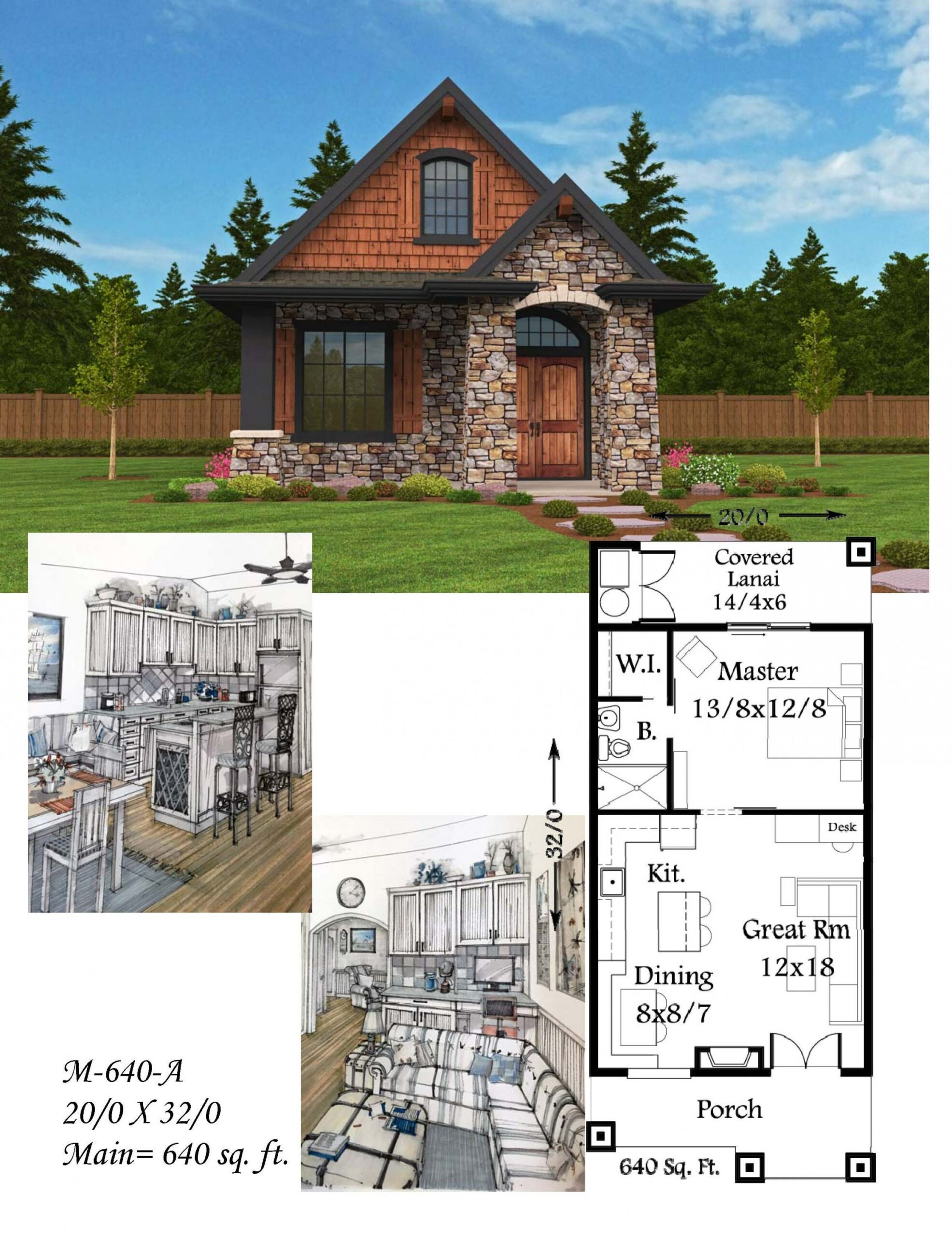
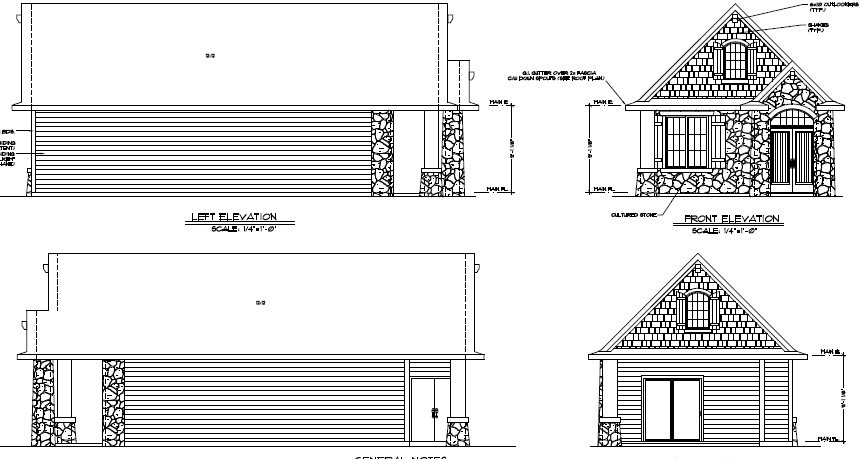
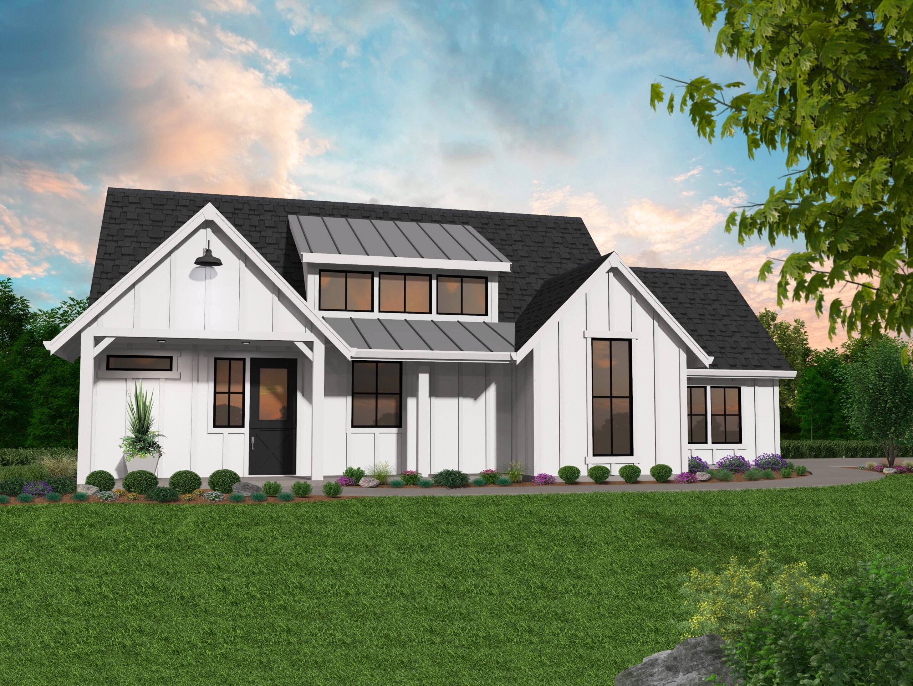
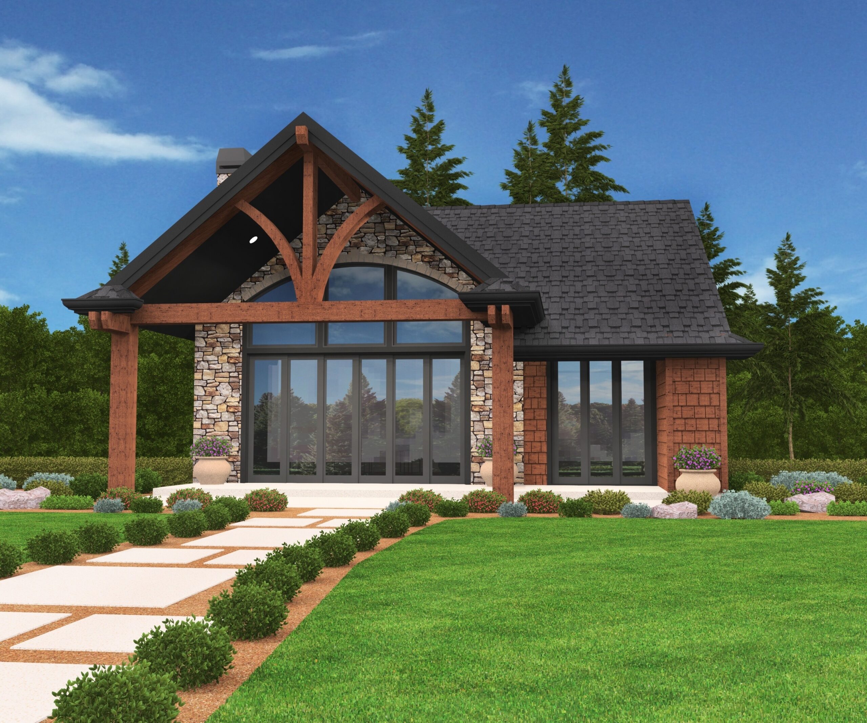
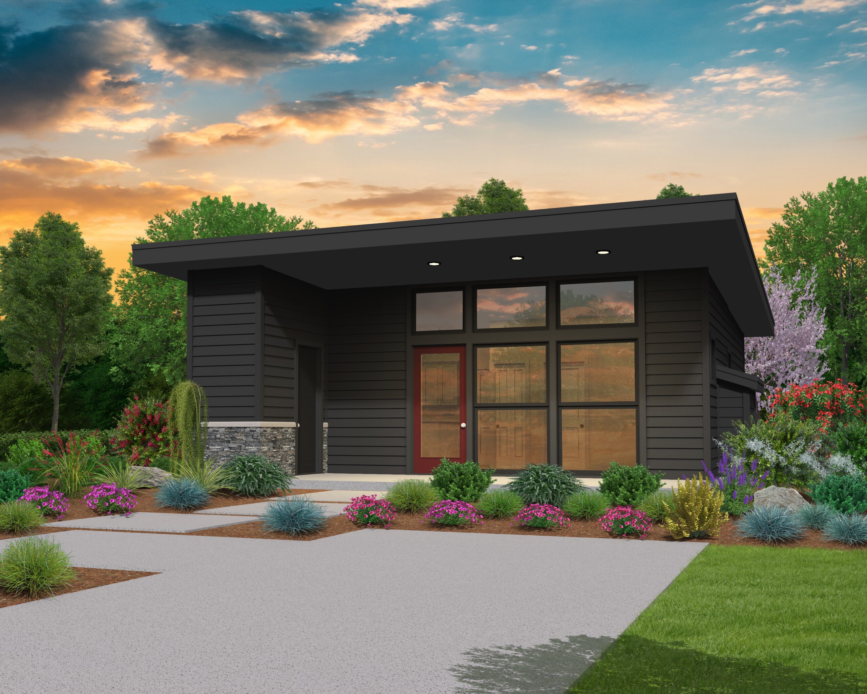
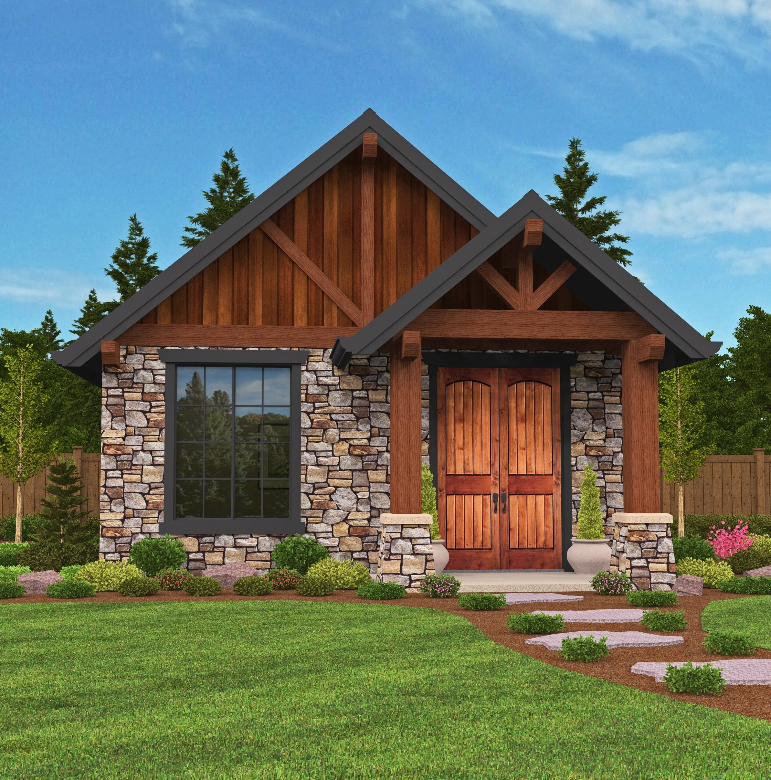
2 reviews for Montana
There are no reviews yet.