Square Foot: 4984
Main Floor Square Foot: 2803
Upper Floors Square Foot: 2181
Bathrooms: 3.5
Bedrooms: 4
Cars: 4
Floors: 3
Foundation Type(s): crawl space floor joist, slab
Site Type(s): Down sloped lot, Front View lot, Garage Under, Side Entry garage, Side sloped lot, Up sloped lot
Features: 3.5 Bathrooms, 4 Bedrooms, 4 Car Garage Home Design, Bonus Room, Great Room design.., Semi attached Accessory Dwelling, Three Story House Design
Mountain Compound
M-4984
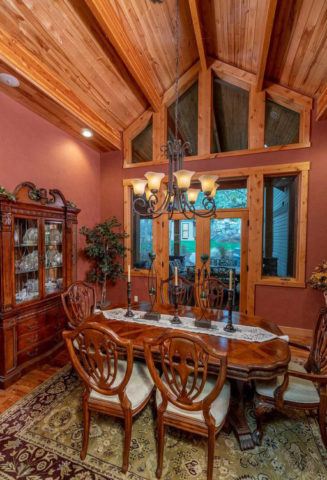 Lodge Style Family Mountain Compound
Lodge Style Family Mountain Compound
Experience majestic mountain views! With over 5100 sq ft of living space, 5 large beds & 3.5 baths, it’s perfect for a family or multigenerational group.. Options are endless! Home includes beautiful gourmet kitchen, casual dining & separate formal dining, & great room w/ stone fireplace overlooking the view to the front! Gorgeous master suite w/ vaulted ceiling & sitting area crowns the upper floor. Additional space includes his & her den/craft room, exercise room, 2nd family room & a lower level rec room w/ wet bar.
Magnificent and carefully designed
Lodge Style Family Mountain Compound Designed for a front view lot. It is as handsome as it is easy to live in. Included is a complete guest quarters Attached Dwelling Unit attached with a covered deck at the back of the home. A perfect Teenage Quarters or a place for the Grandparents. This Casita House Plan on Steroids is perfect for long and short term Multi-Generational Family Gathering. Many families will use this plan as a true forever home. A short walk away is the rest of the family and with complete privacy for all. Downstairs in the main house is another garage to compliment the detached garage with studio.
The Main Floor has a magnificent great room with front view and large front deck. The main floor den is backed by a craft room as well. The Utility room is shared between the main and secondary house. At the main house you find a very large and flexible great room that shares space with the well placed double island kitchen.

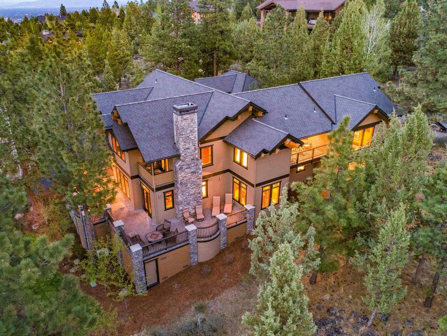
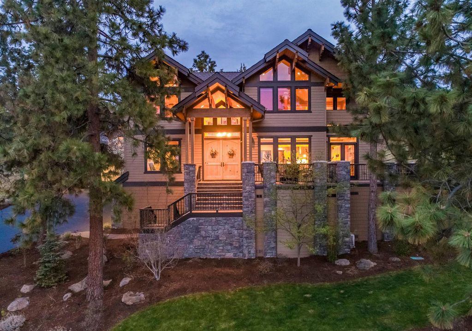
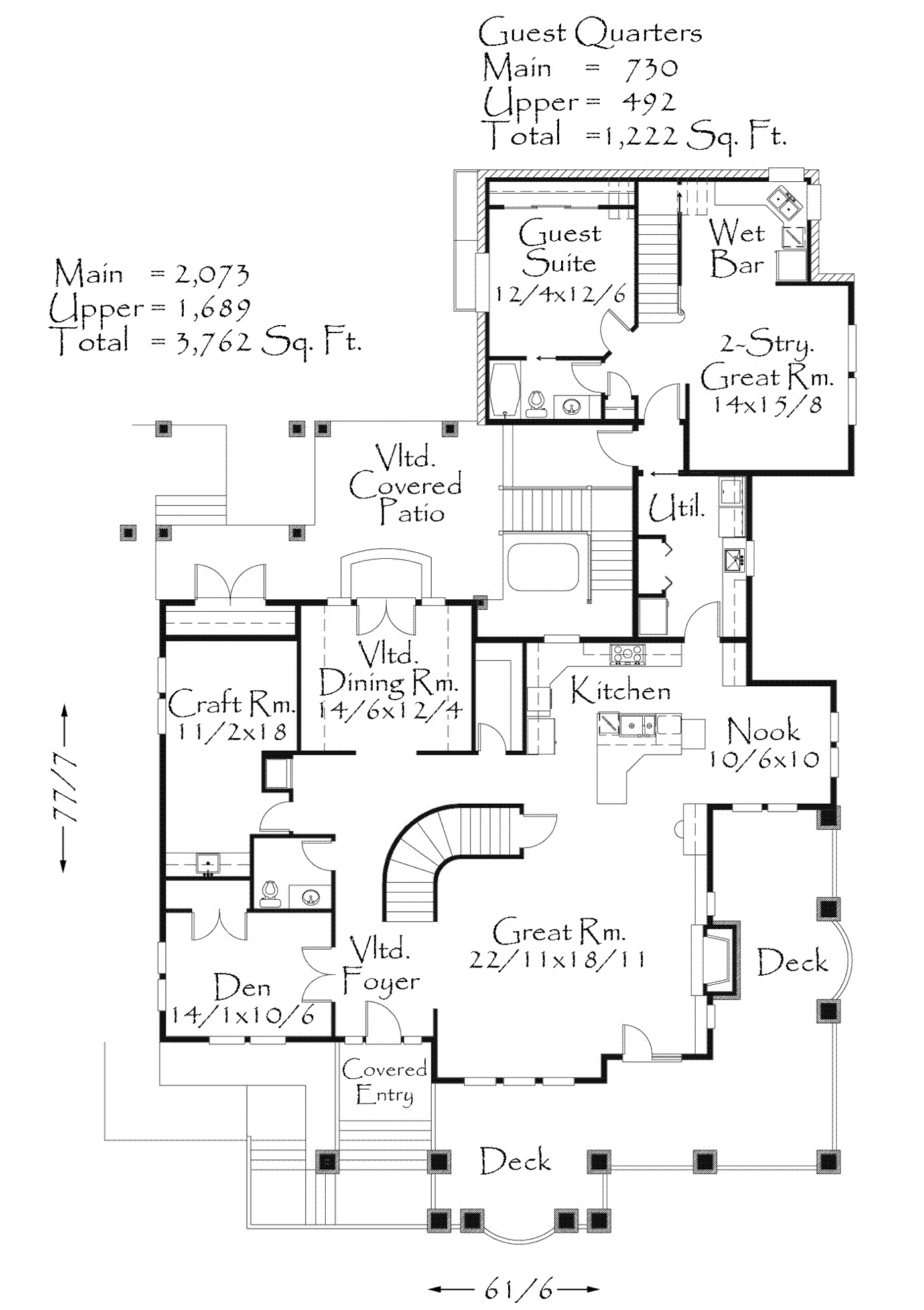
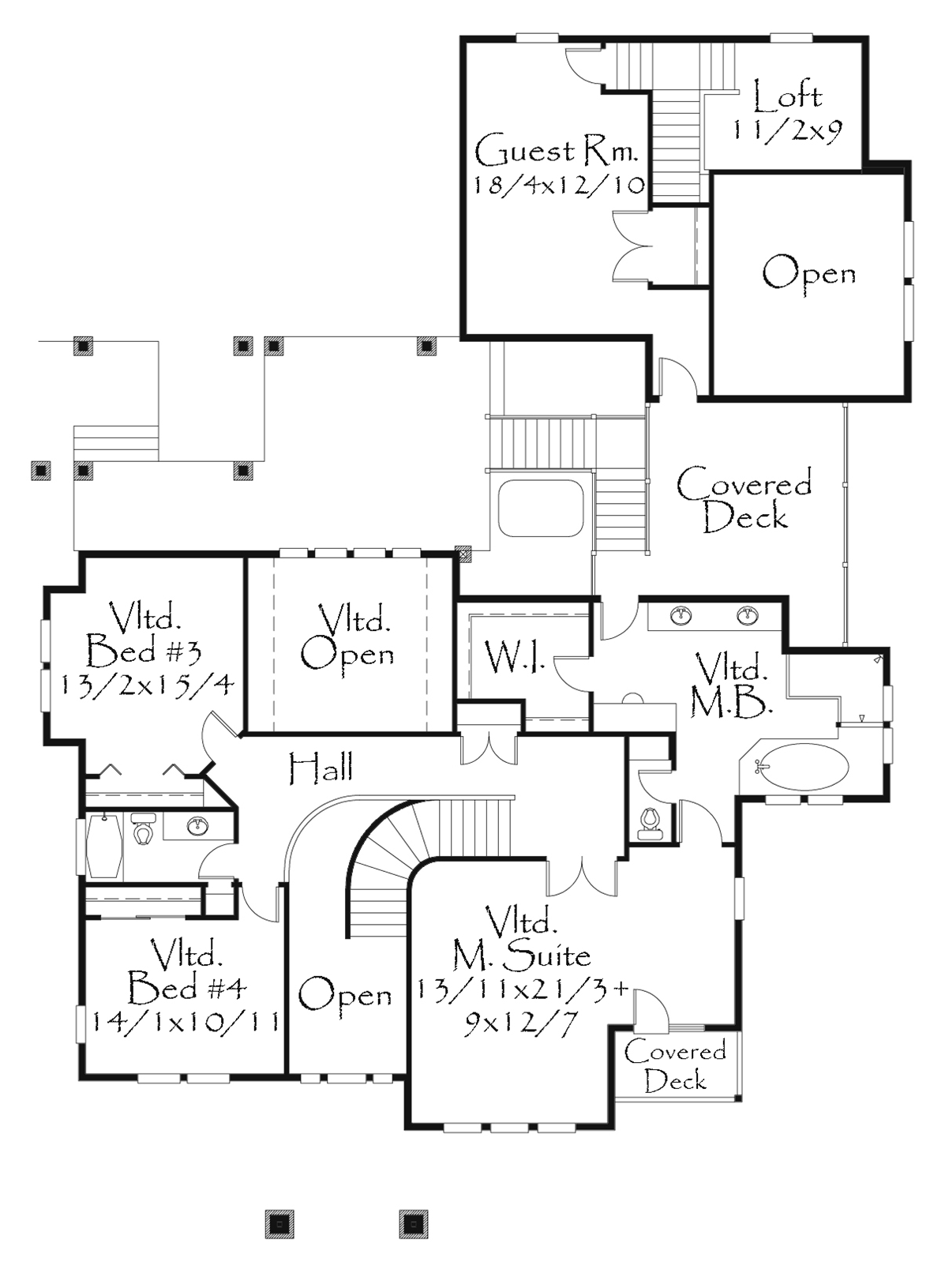
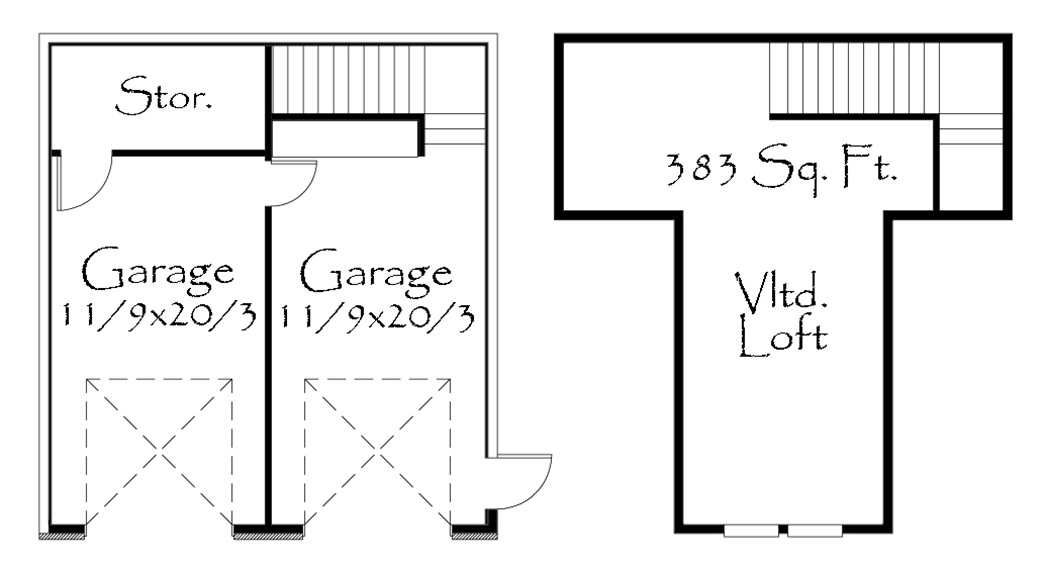
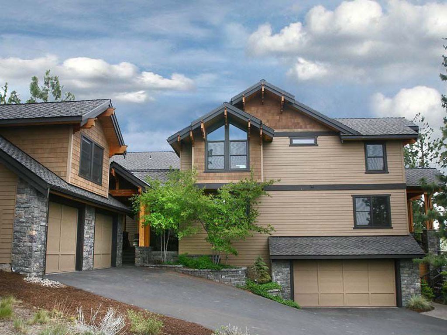

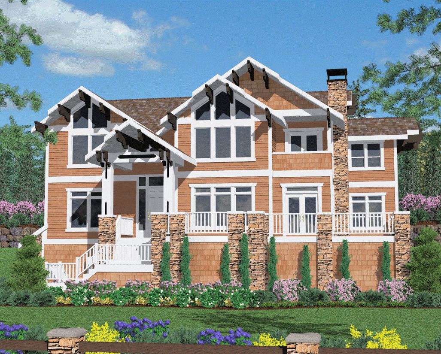
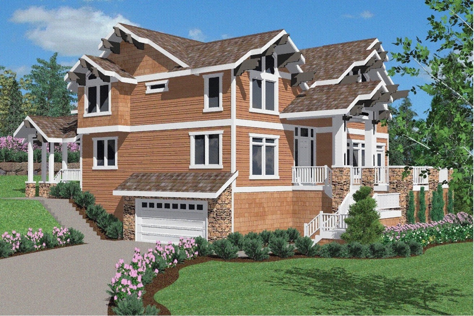

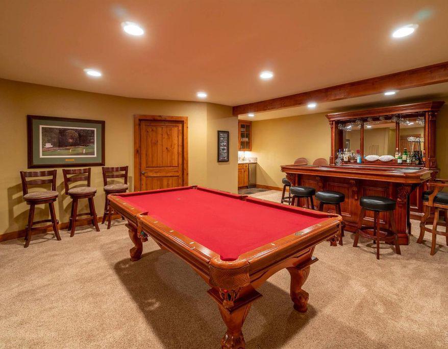
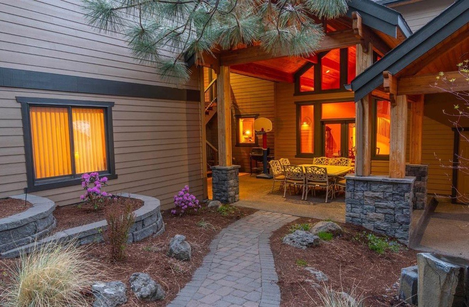
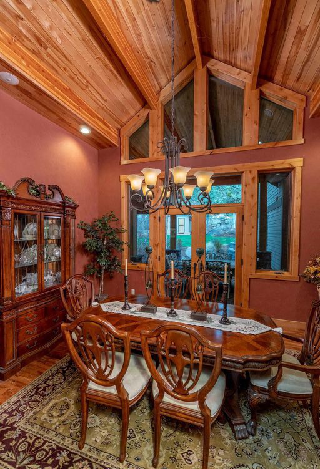
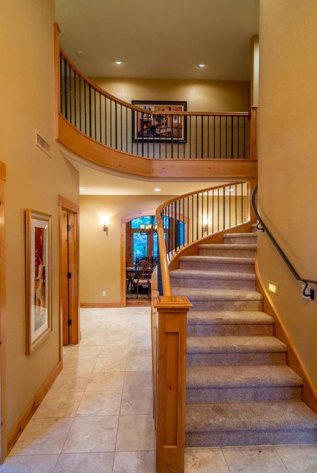
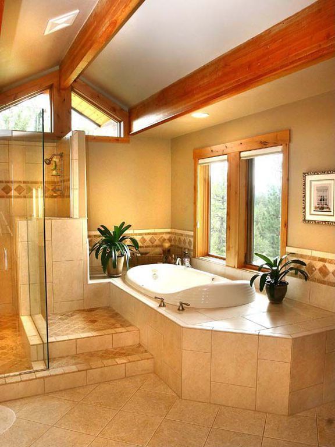
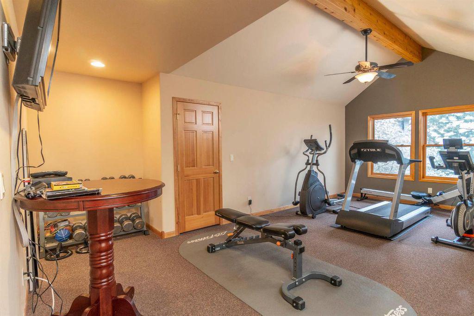
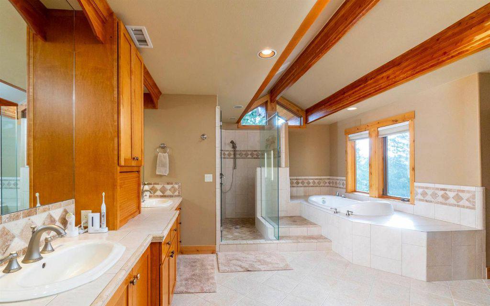
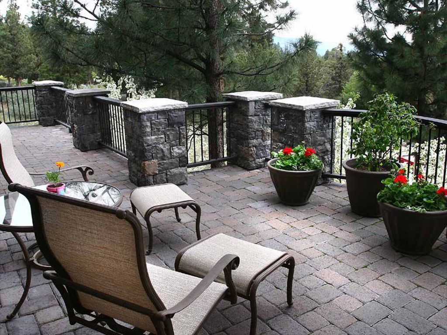
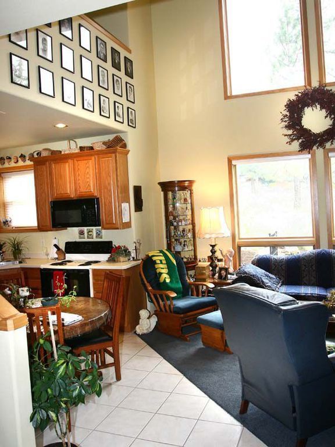
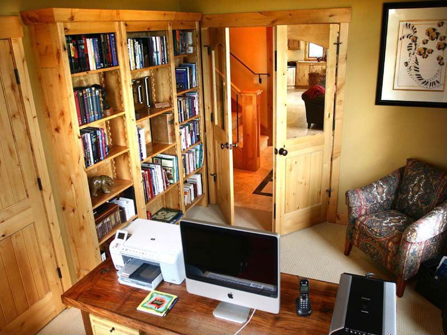
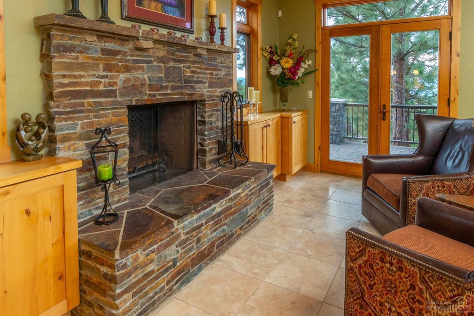
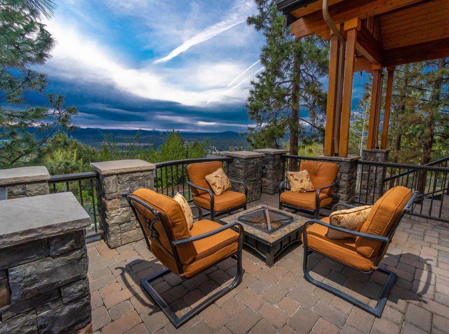
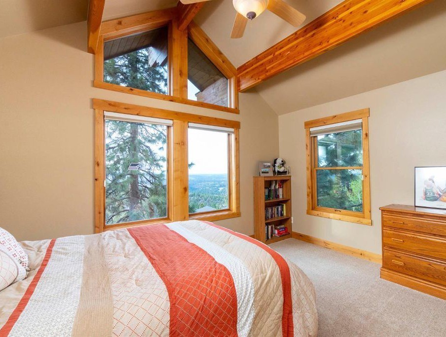
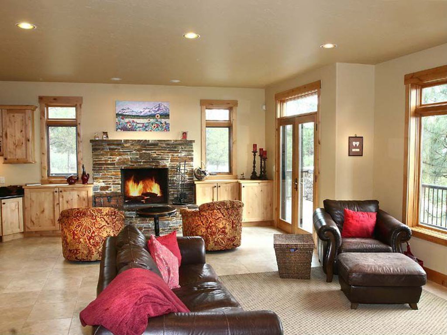
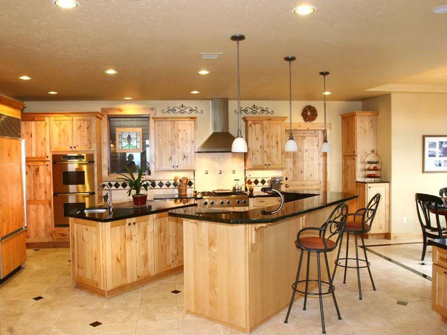
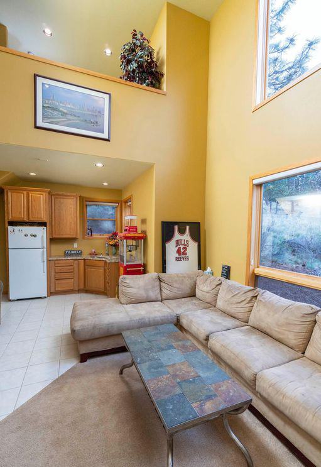
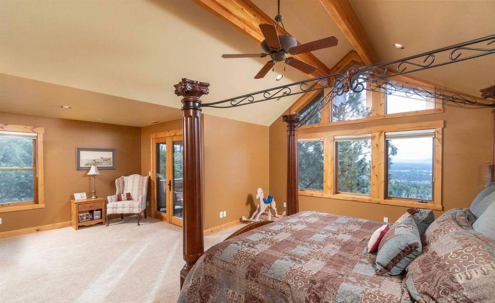
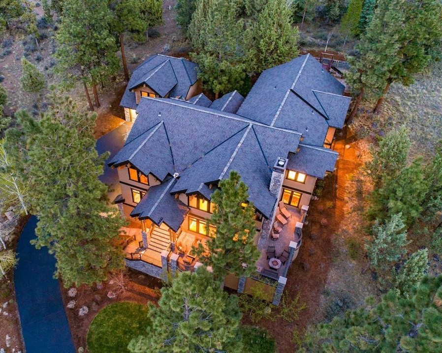
Reviews
There are no reviews yet.