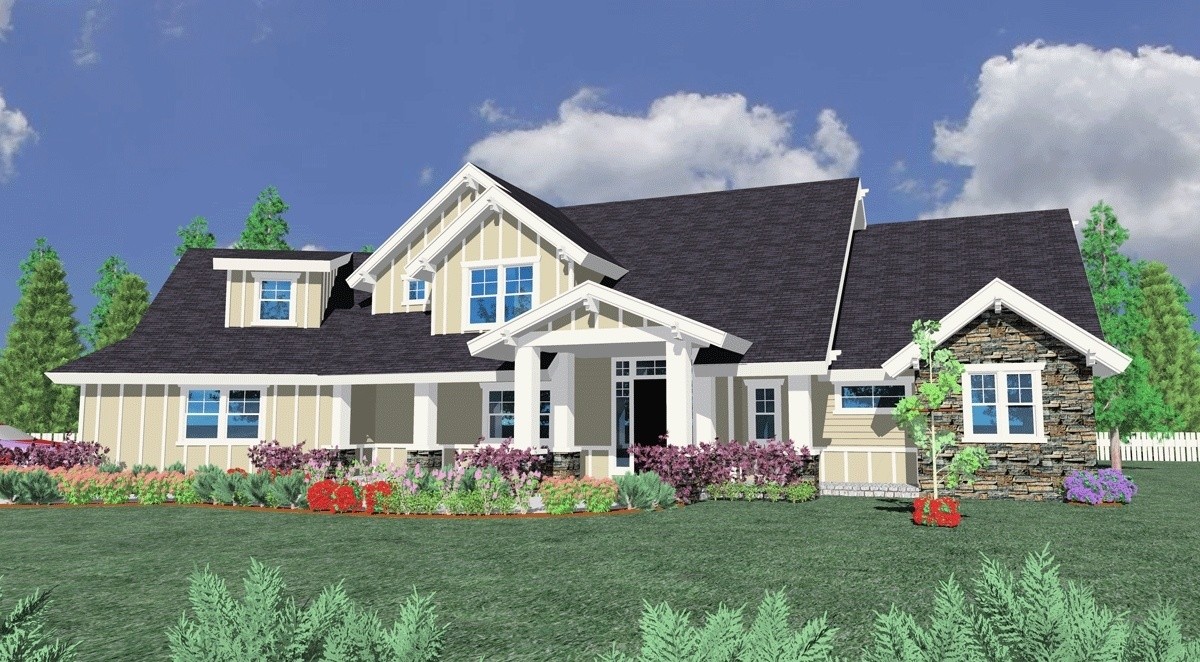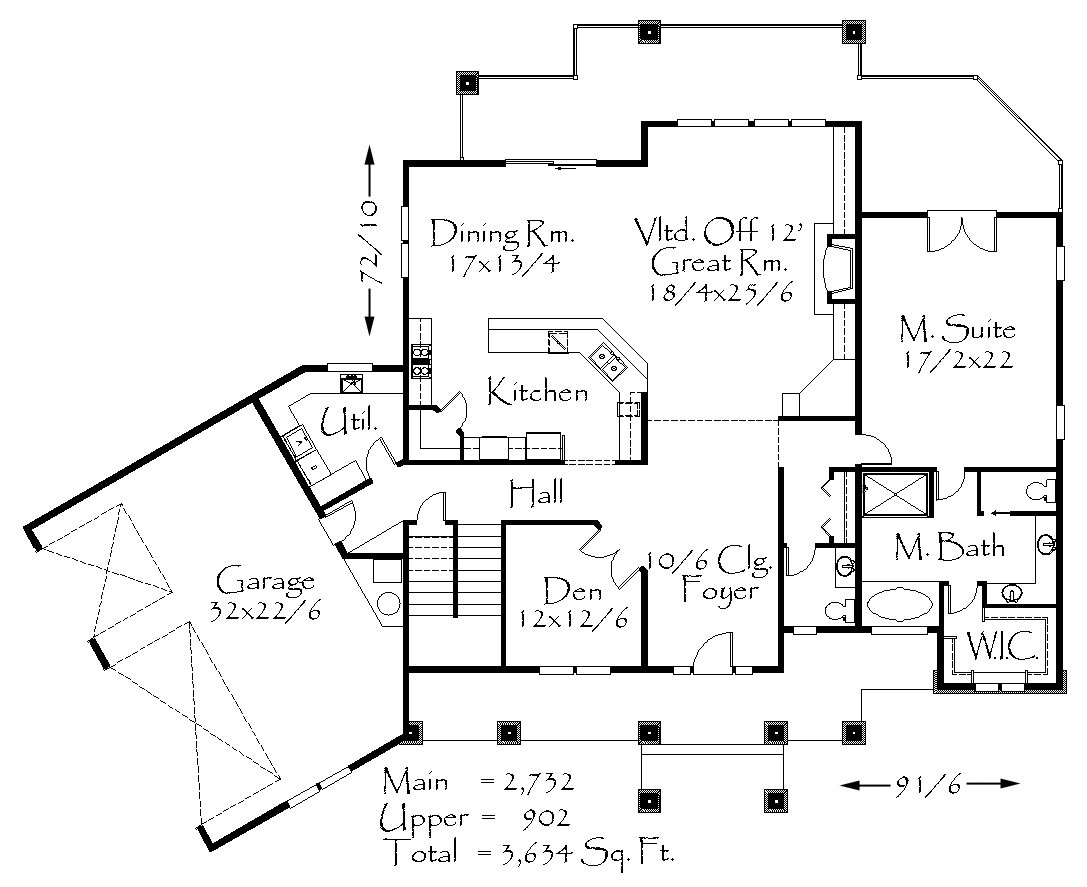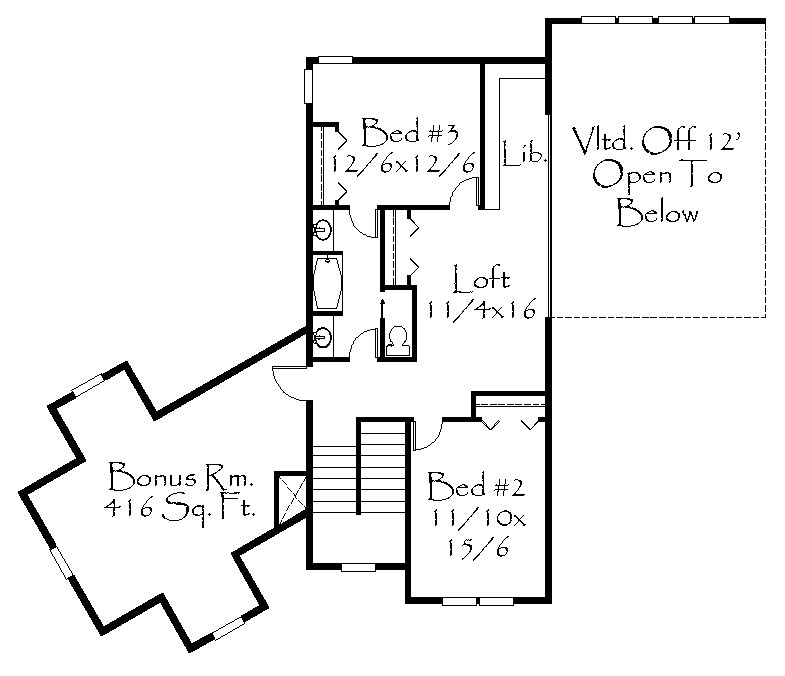Square Foot: 3634
Main Floor Square Foot: 2732
Upper Floors Square Foot: 902
Bathrooms: 2.5
Bedrooms: 4
Cars: 3
Floors: 2
Foundation Type(s): crawl space floor joist
Site Type(s): Corner Lot, Cul-de-sac lot, Down sloped lot, Flat lot, Rear View Lot, Side Entry garage
Features: 2 Story Home Plan, 2.5 Bathrooms, 3 Car Garage Home Design, 4 Bedrooms, Awesome Bonus Room, Great Room Design
3634
M-3634
This spacious and elegant Craftsman style home with a master bedroom on the main floor would make a fabulous primary as well as vacation home. From the strong exterior design to the very large foyer comes a vaulted great room filled with light and warmth. Adjacent to the great room is a very large dining area off the smashing kitchen. The upstairs is highlighted by a library loft overlooking the great room as well as two generous additional bedroom suites and a big bonus room .




Reviews
There are no reviews yet.