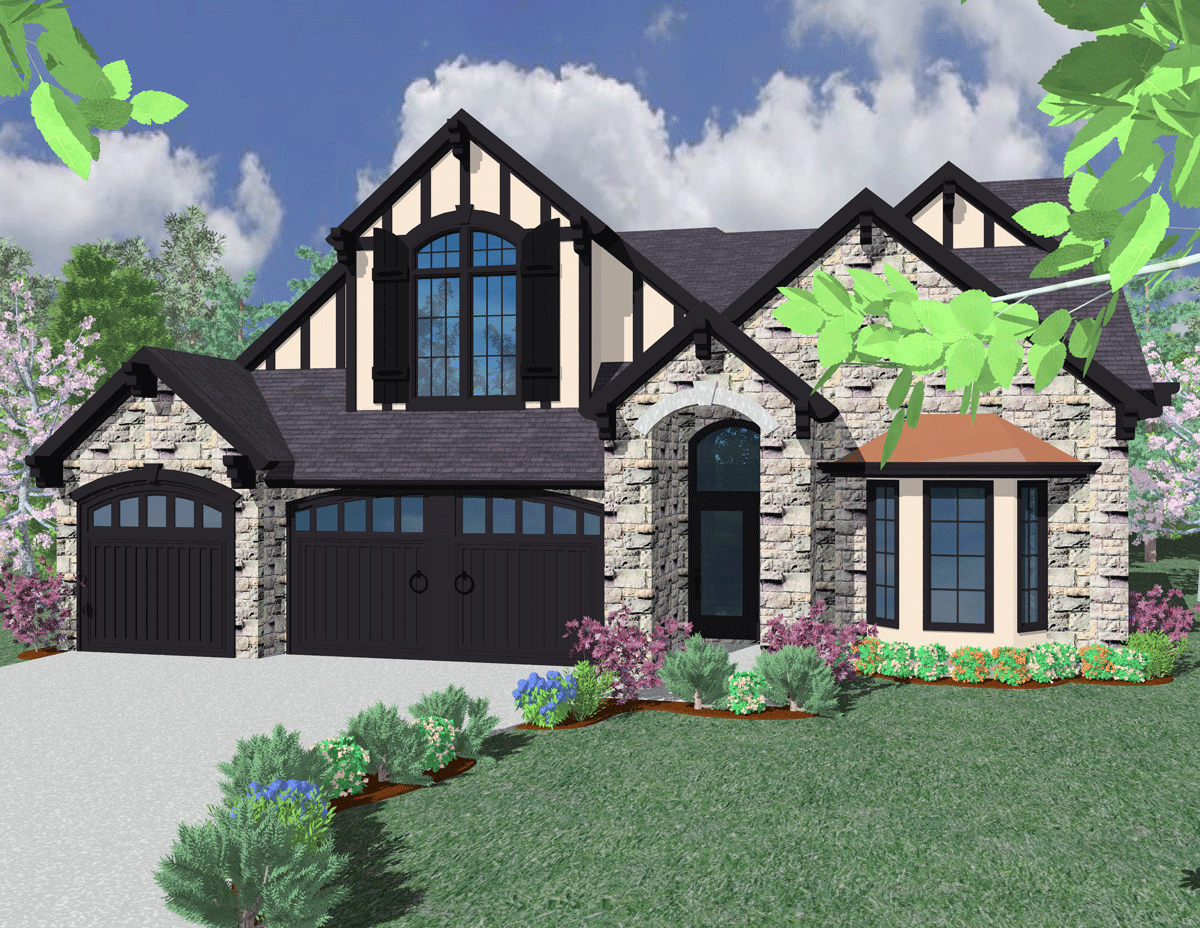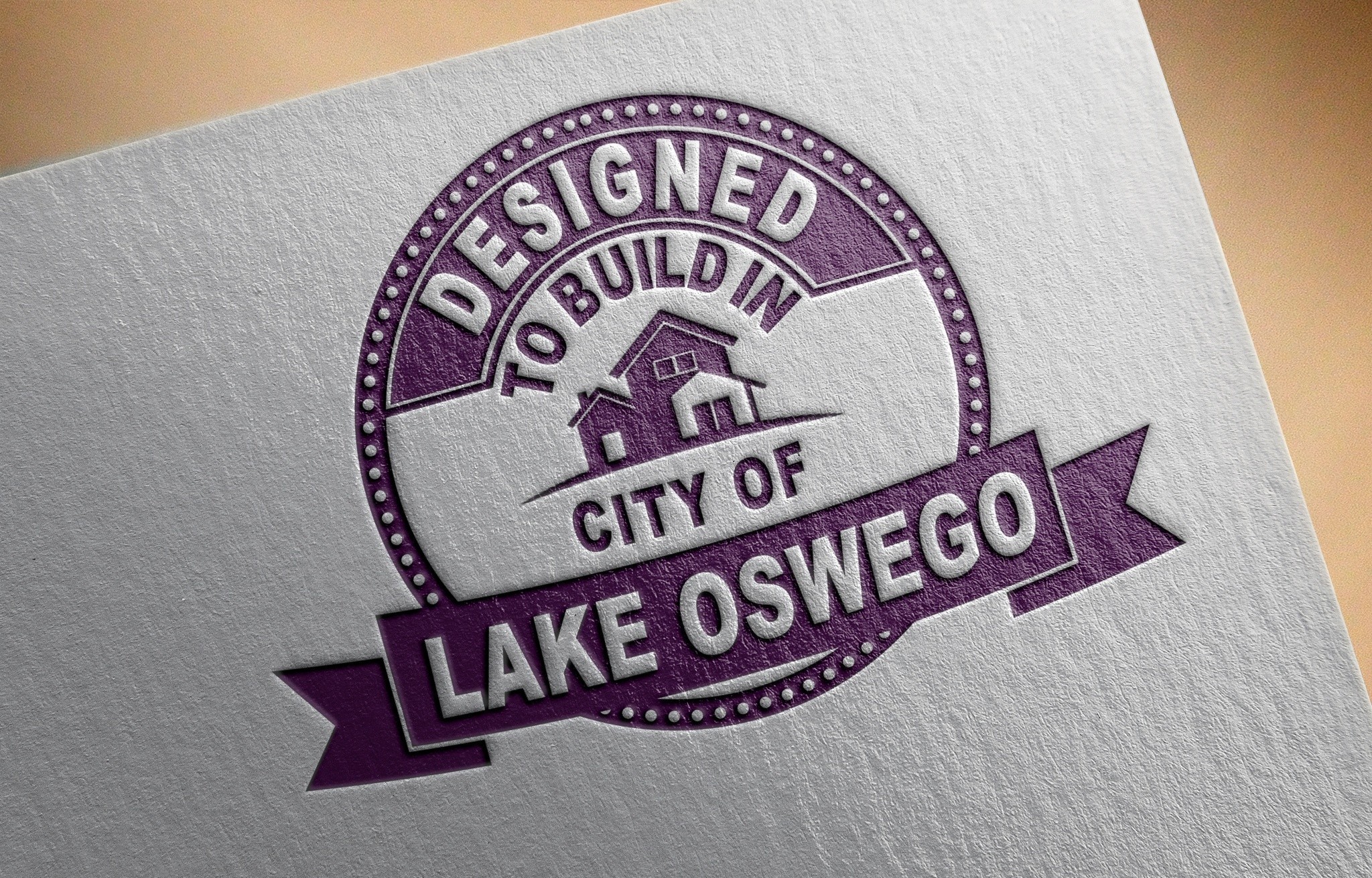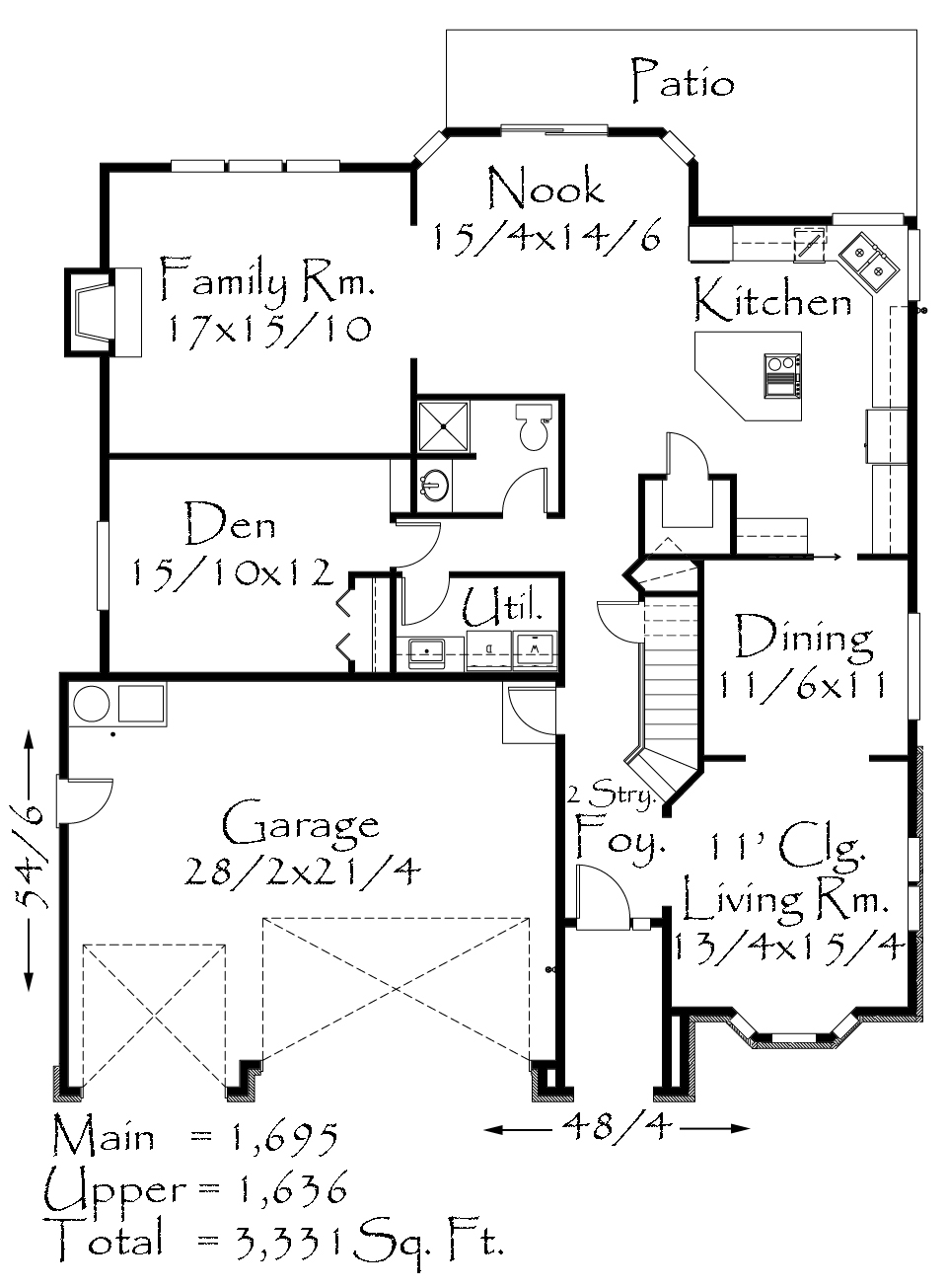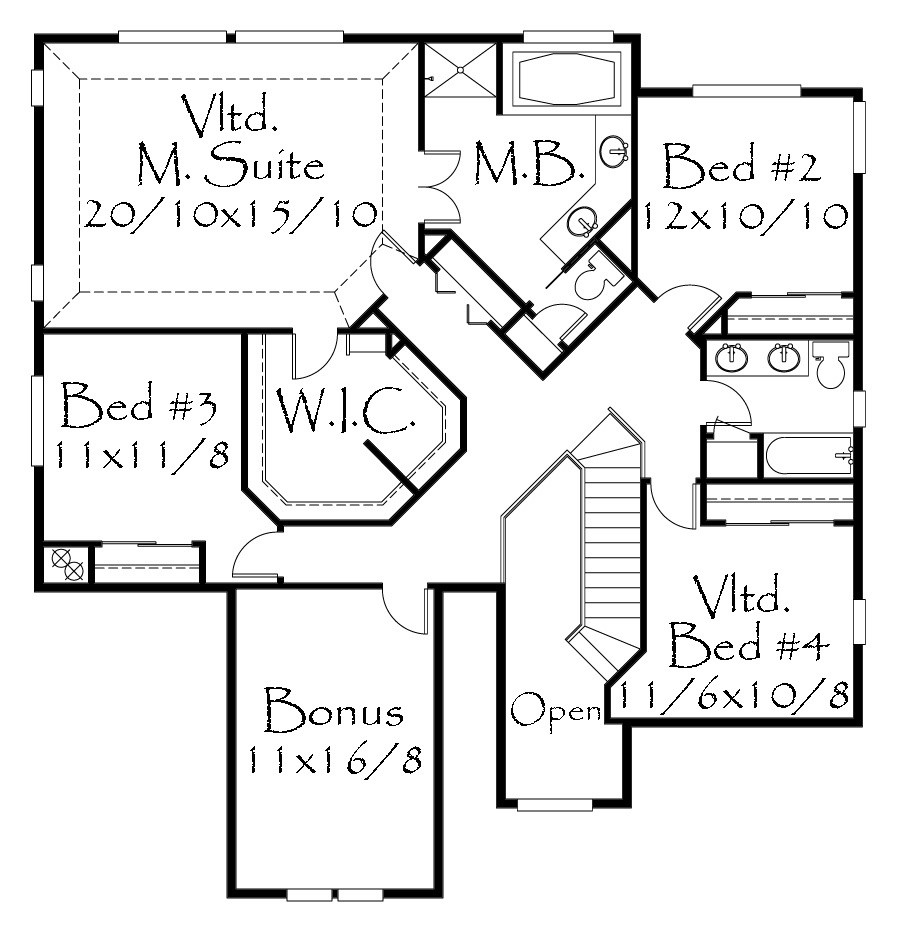Square Foot: 3331
Main Floor Square Foot: 1695
Upper Floors Square Foot: 1636
Bathrooms: 2.5
Bedrooms: 4
Cars: 3
Floors: 2
Foundation Type(s): crawl space floor joist
Site Type(s): Corner Lot, Flat lot, Narrow lot
M-3331
M-3331
Rich Tudor styling with a proven floor plan make for a winning design. This house plan has all features anyone could ask for. A three car garage along with formal living and dining room, compliment the generous kitchen and family room spaces . The breakfast nook is very large as well. Upstairs are four smart bedrooms with a bonus room.





Reviews
There are no reviews yet.