Square Foot: 3185
Main Floor Square Foot: 2800
Upper Floors Square Foot: 385
Bathrooms: 3.5
Bedrooms: 4
Cars: 3
Floors: 2
Foundation Type(s): crawl space floor joist
Site Type(s): Flat lot, Side Entry garage, Side sloped lot, Up sloped lot
Features: 3 Car Garage Home Design, 3.5 Bathrooms, Bonus Room, Four Bedrooms, Great Room Design, Two Story Home Design
3185gl
M-3185gl
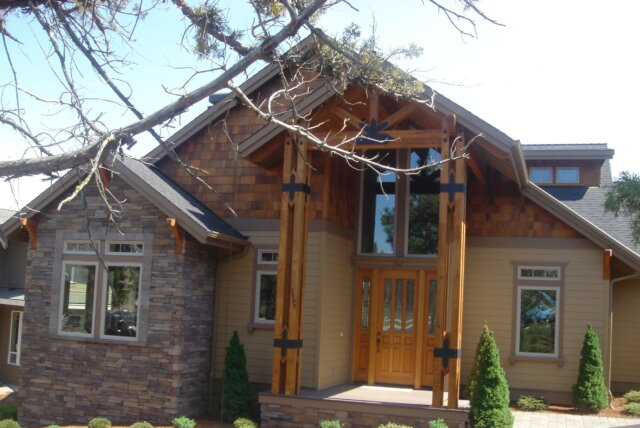 Here is an exciting design that offers great view potential out the den, great room, dining rooom kitchen and master suite. The house is dynamically oriented for a triangle shaped lot with the garage hidden in the back and all the main view rooms toward the left of the front door. There is even a bonus room with full bath on the upper level. Check out the detailed and functional floor plan. The Vaulted beamed ceiling in the great room opens up to high view windows.
Here is an exciting design that offers great view potential out the den, great room, dining rooom kitchen and master suite. The house is dynamically oriented for a triangle shaped lot with the garage hidden in the back and all the main view rooms toward the left of the front door. There is even a bonus room with full bath on the upper level. Check out the detailed and functional floor plan. The Vaulted beamed ceiling in the great room opens up to high view windows.

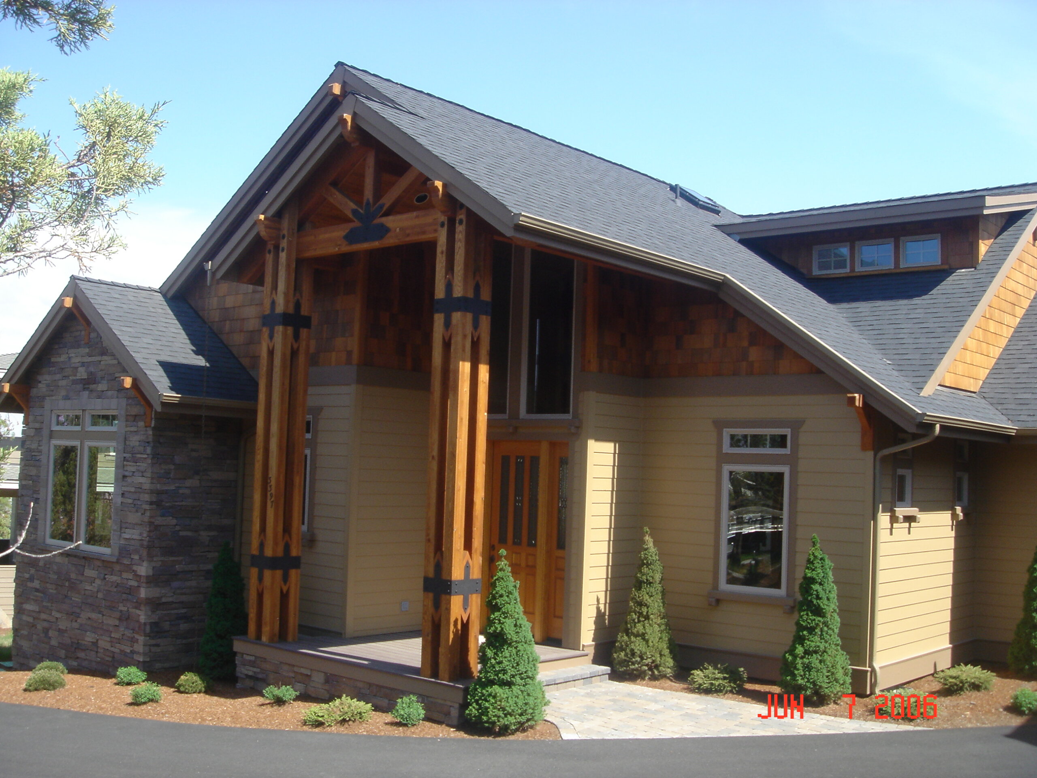
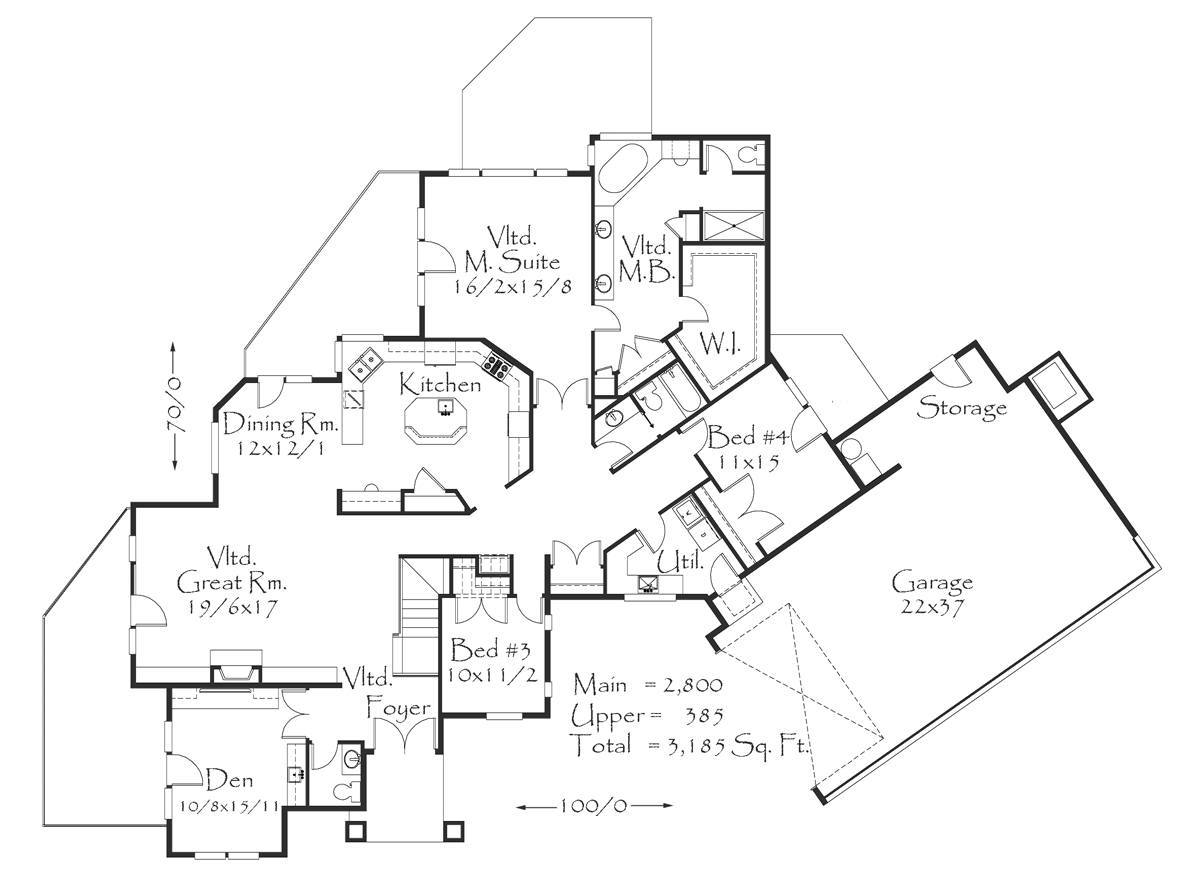
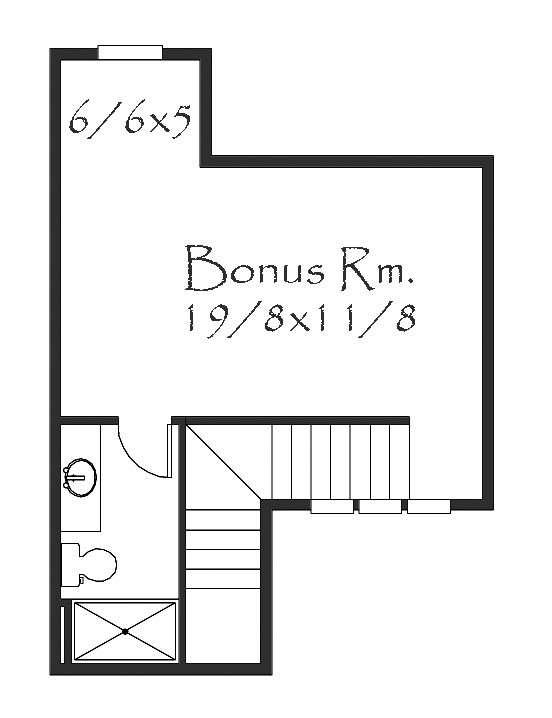
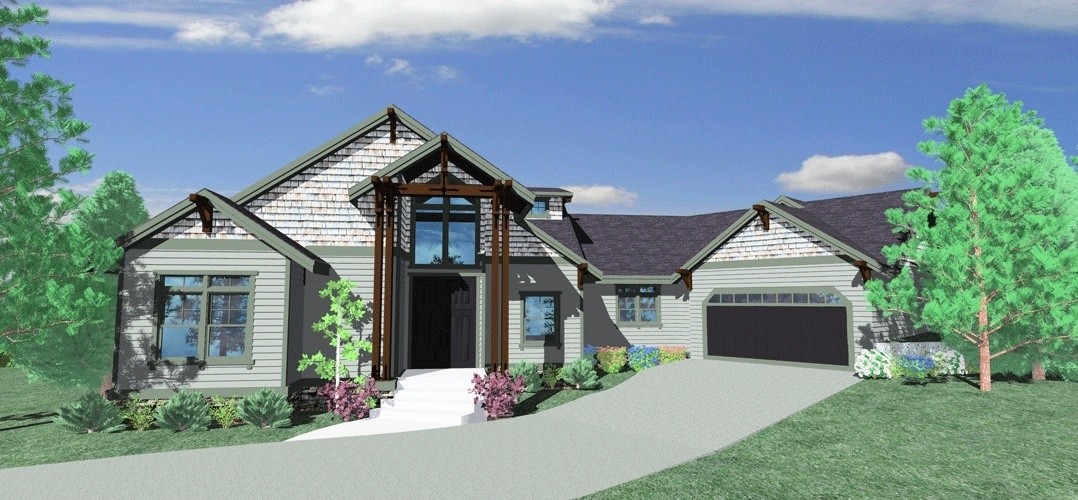
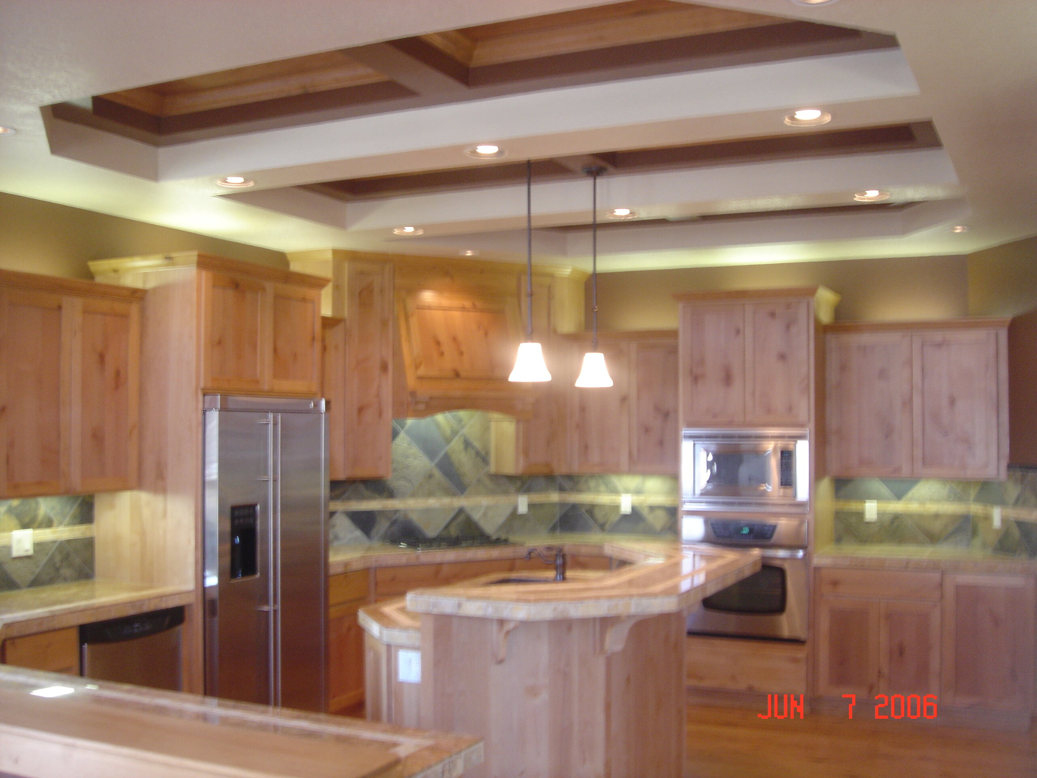
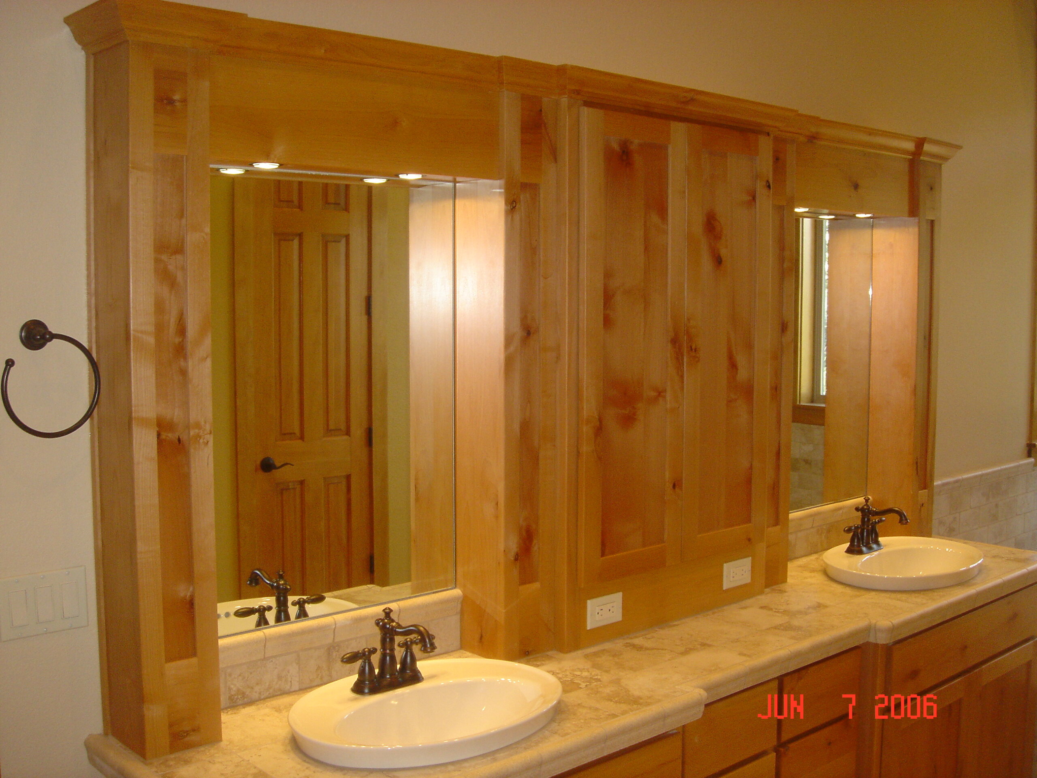
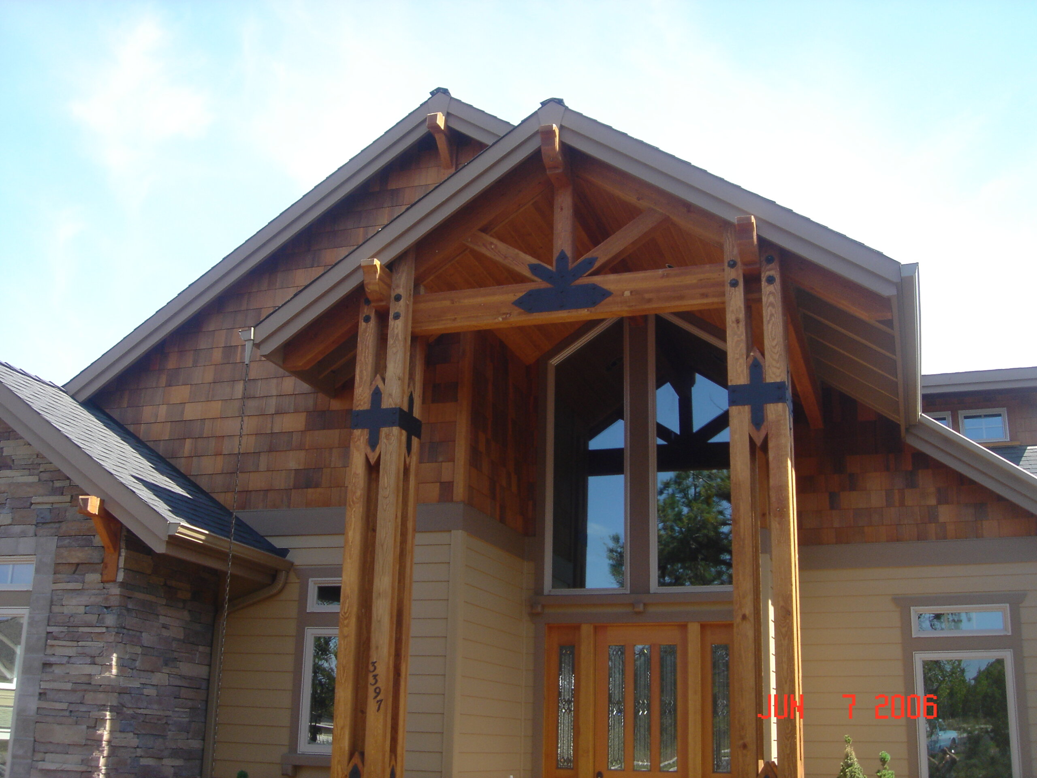
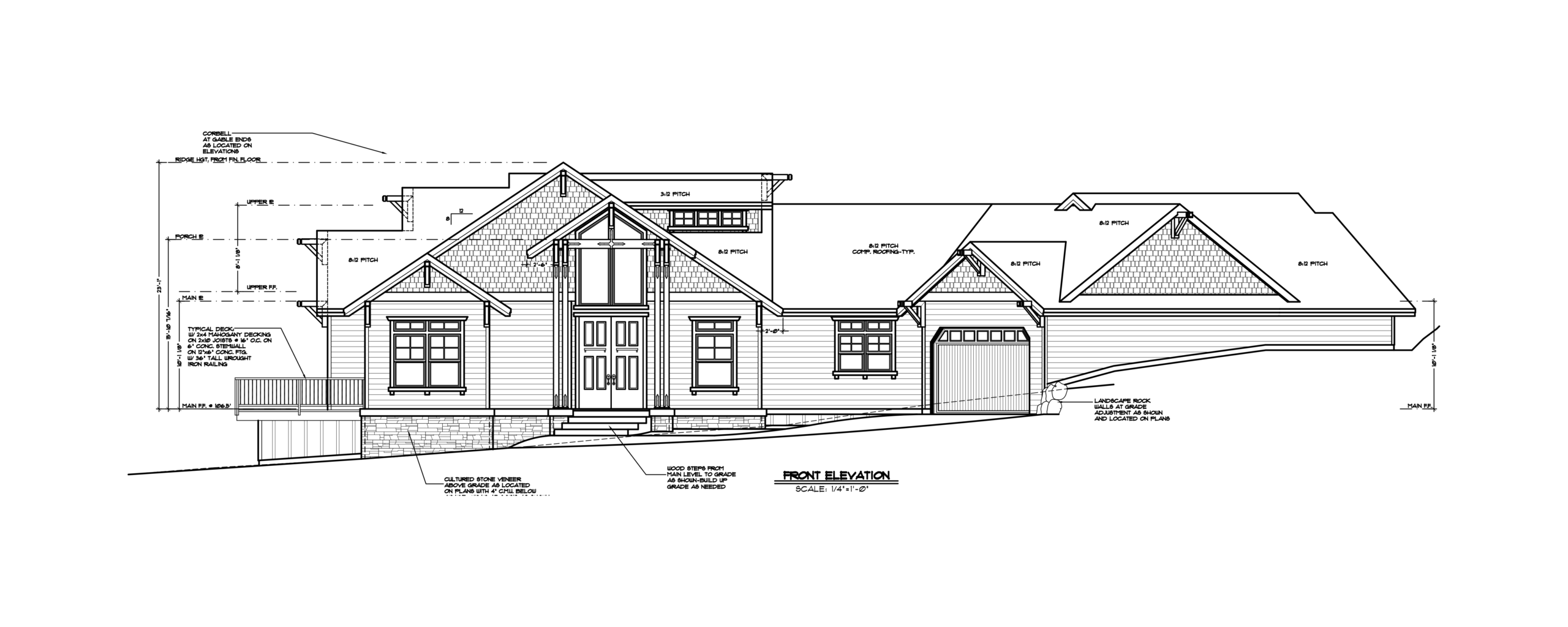
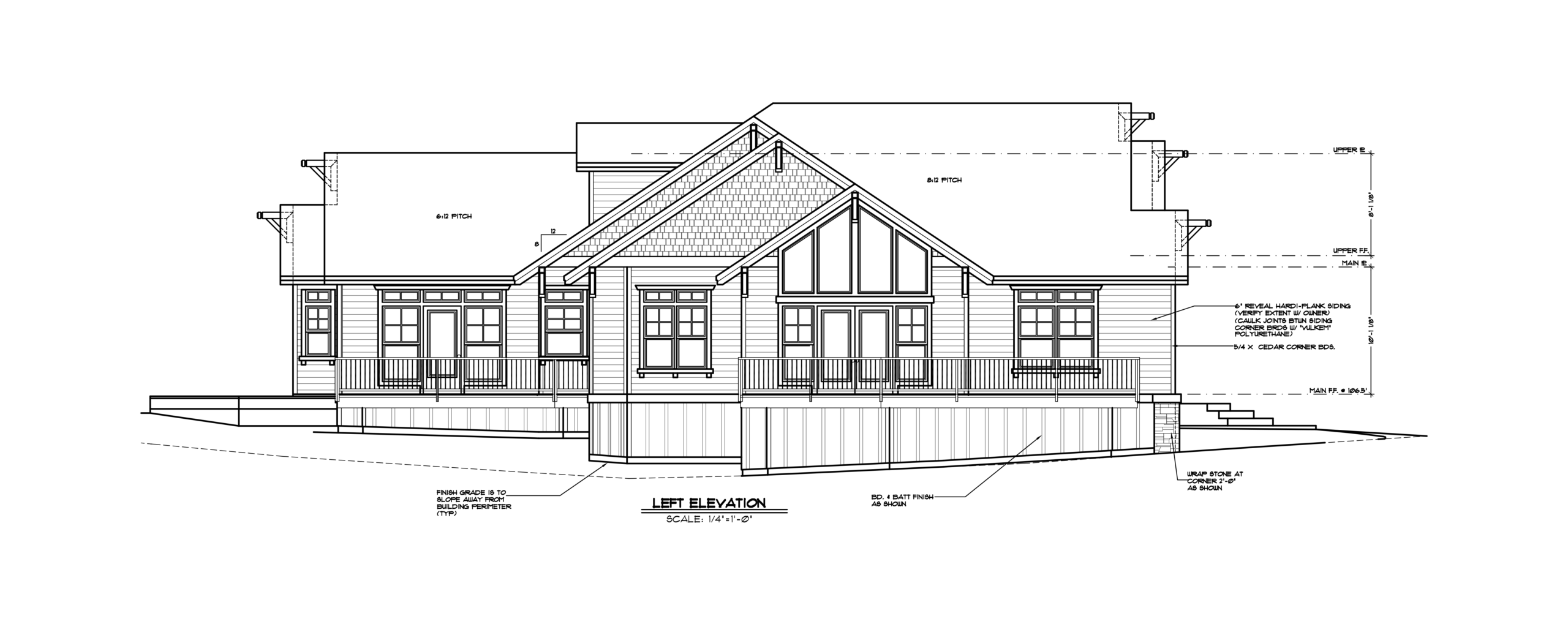
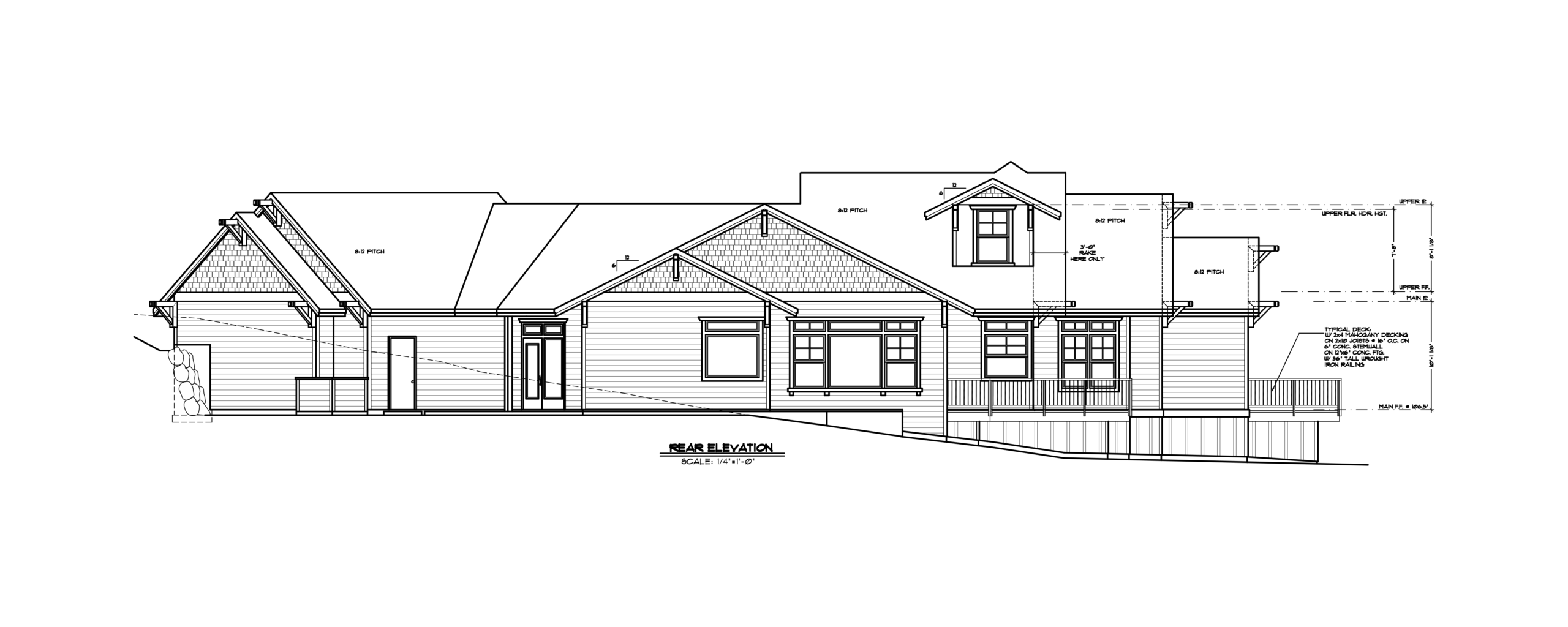
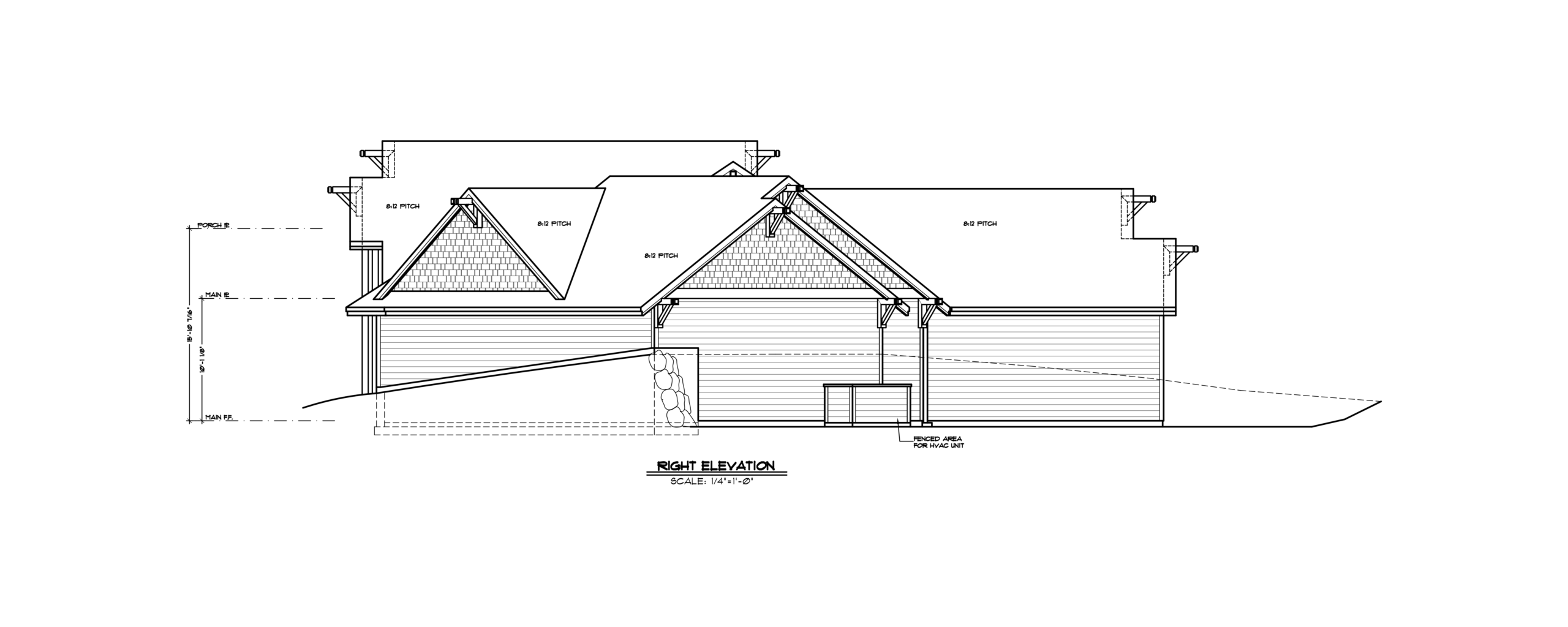
Reviews
There are no reviews yet.