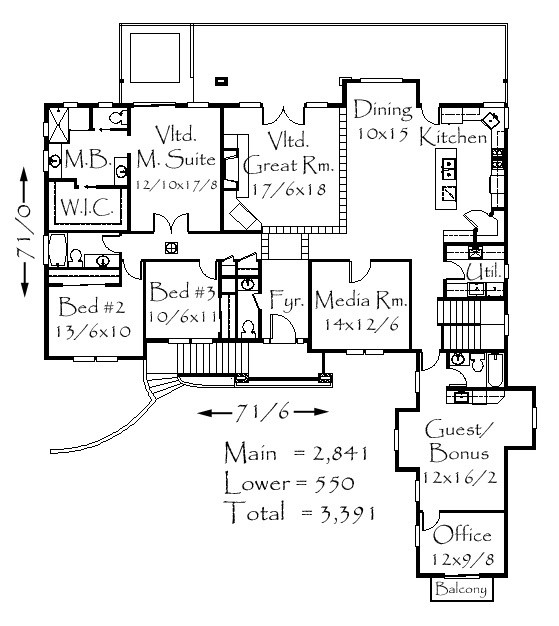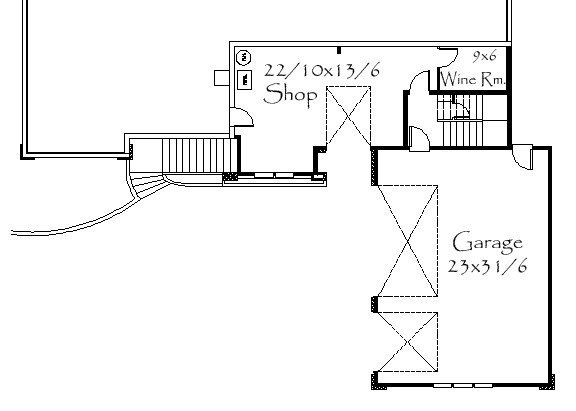Square Foot: 2841
Main Floor Square Foot: 2841
Bathrooms: 2.5
Bedrooms: 4
Cars: 3
Floors: 2
Foundation Type(s): crawl space floor joist
Site Type(s): Garage Under, Side Entry garage, Side sloped lot, Up sloped lot
Features: 2 Car Garage Home Plan, 2.5 Bathrooms, Bonus Room, Four Bedrooms, Great Room Design, Three Story House Design
2841
M-2841
This is a home designed for a comfortable easy lifestyle. The beautiful lodge styling is topped by the flexible floor plan. The Bonus room can double as a guest suite. The Open kitchen, dining and great room share both views and space. There is a centrally located media room as well. This design even has golf cart storage adjacent to the garage.



Reviews
There are no reviews yet.