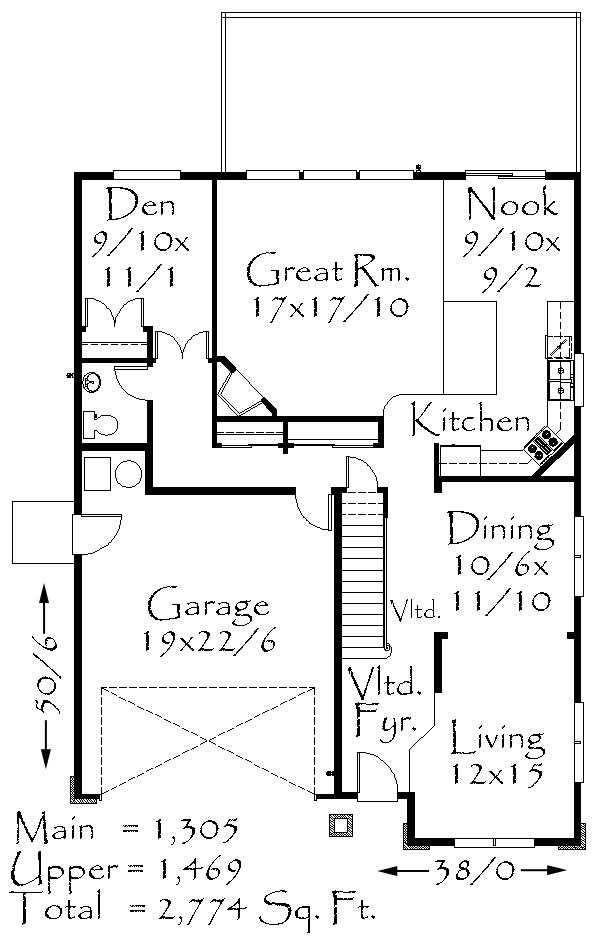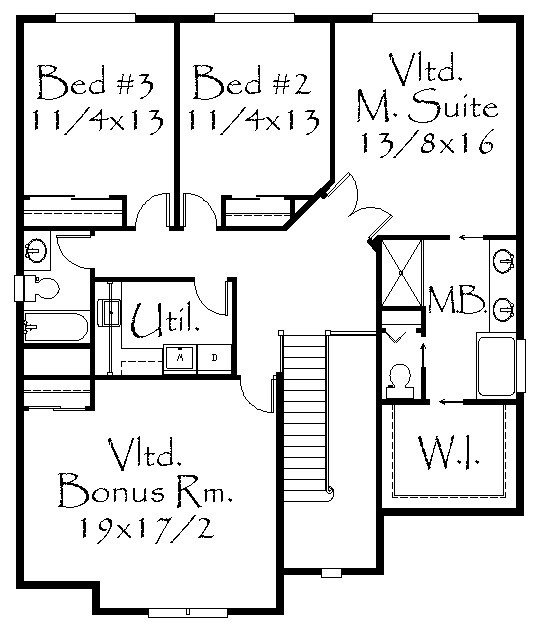Square Foot: 2774
Main Floor Square Foot: 1305
Upper Floors Square Foot: 1469
Bathrooms: 2.5
Bedrooms: 5
Cars: 2
Floors: 2
Foundation Type(s): crawl space post and beam
Site Type(s): Down sloped lot, Flat lot, Narrow lot, Side sloped lot
M-2774
M-2774
This strong lined design leads to a beautiful floor plan in a narrow lot package. This lodge house plan has all the important features you want including a large great room, a main floor den that could double as a guest room, along with a big vaulted upstairs bonus room. The kitchen is big and open to the great room. You will also appreciate the very large upper floor bedrooms and Utility room. Give this great new design a close look before choosing your next home plan.



Reviews
There are no reviews yet.