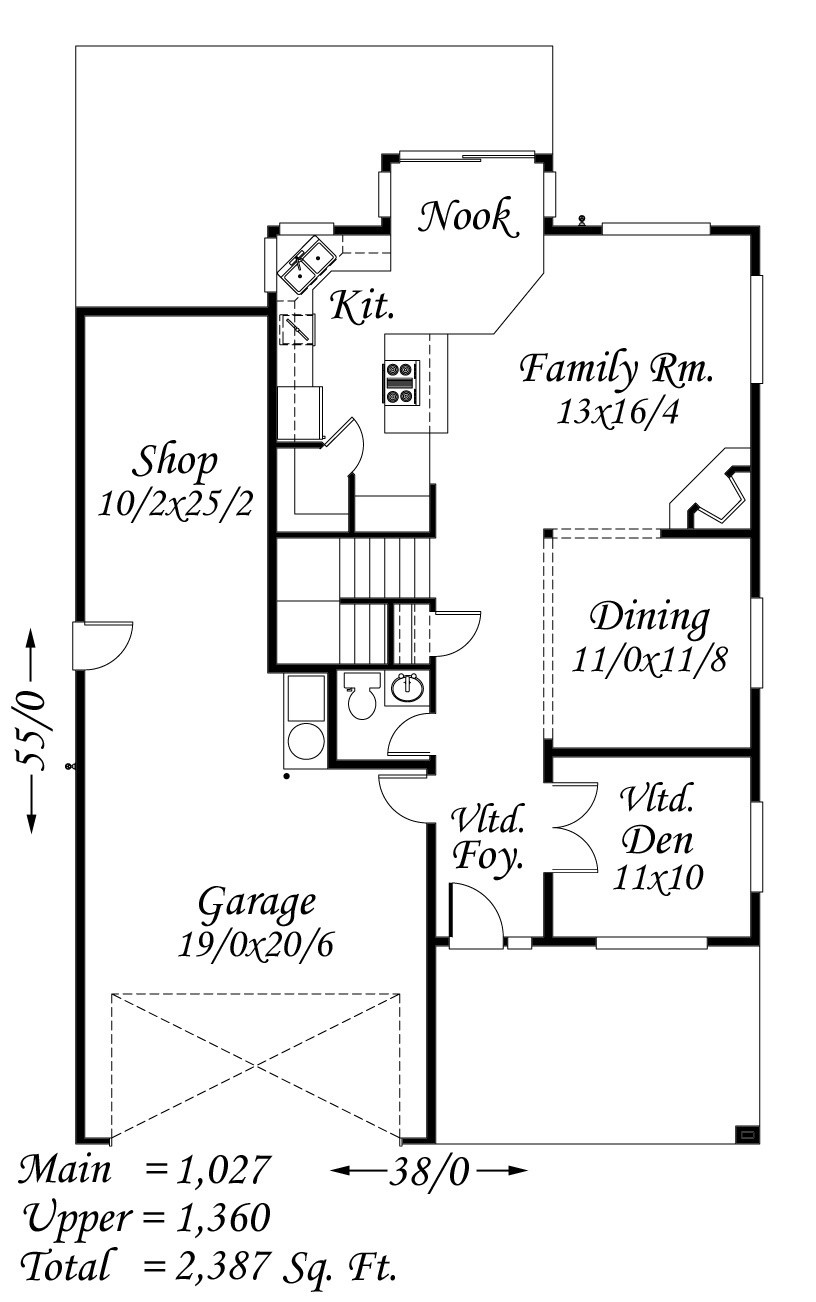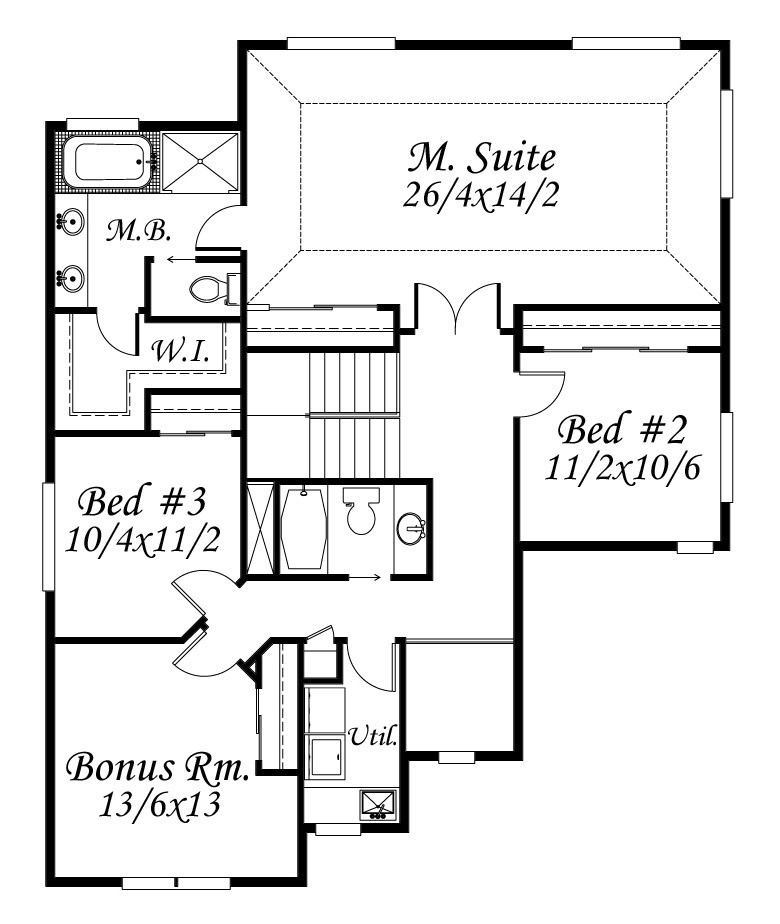Square Foot: 2387
Main Floor Square Foot: 1027
Upper Floors Square Foot: 1360
Bathrooms: 2.5
Bedrooms: 4
Cars: 3
Floors: 2
Foundation Type(s): crawl space post and beam
Site Type(s): Flat lot, Front View lot, Rear View Lot, Side sloped lot
Complete Honor
M-2387MD
Complete Honor is a craftsman house plan with a rich history. This is plan that has sold over the past 20 years consistently. The living room used to be a formal spot, but it still works today as a library, music room or study! There is a wonderful open kitchen and great room space as well as a third car tandem garage. The strong architectural style is the lodge-craftsman mood. Upstairs are three bedrooms and a great bonus room. The master bedroom suite is privately located at the back of the home.



Reviews
There are no reviews yet.