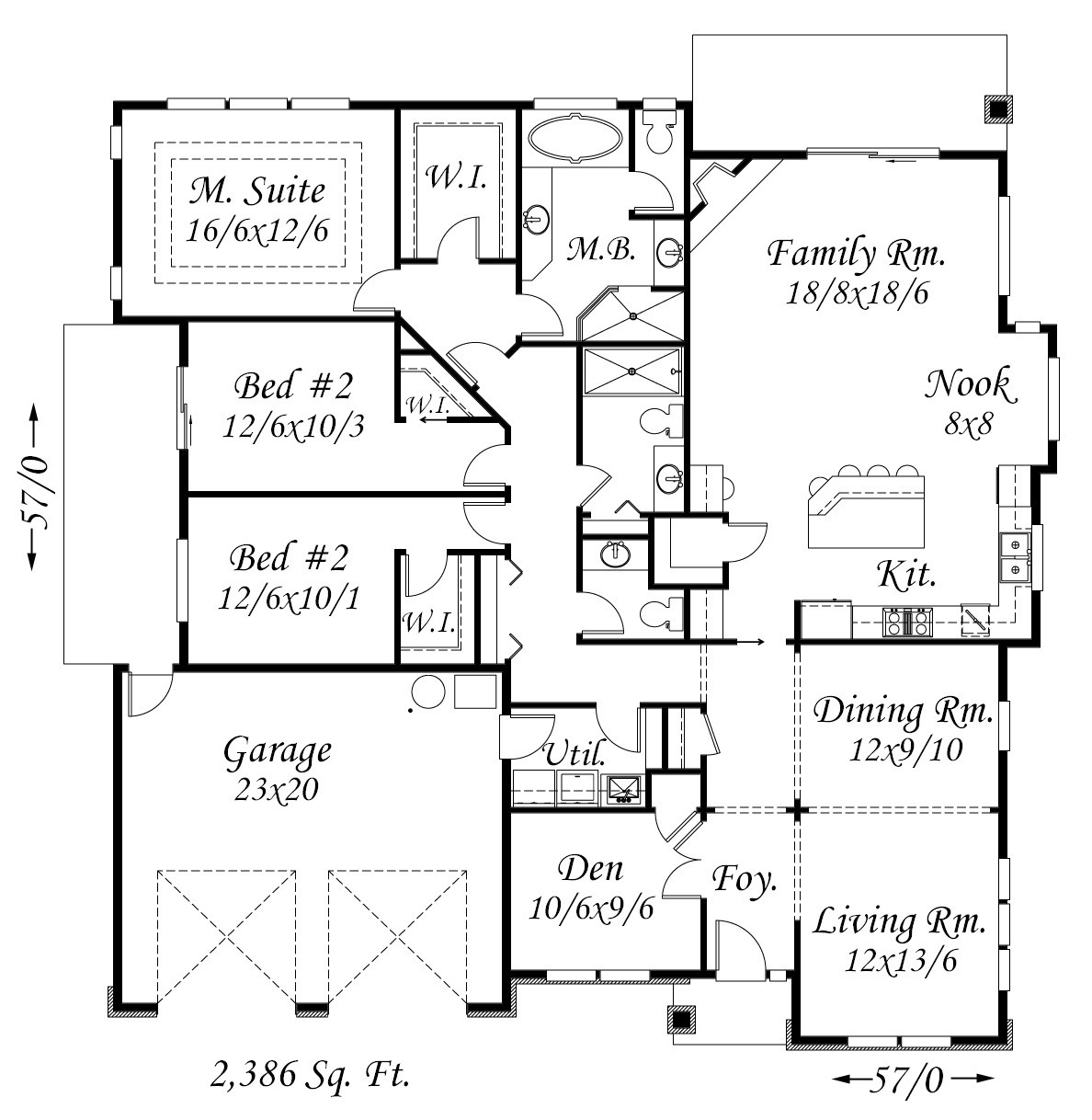Square Foot: 2386
Main Floor Square Foot: 2386
Bathrooms: 2.5
Bedrooms: 4
Cars: 2
Floors: 1
Foundation Type(s): crawl space post and beam
Site Type(s): Corner Lot, Flat lot
M-2386
M-2386
This is a very well detailed house plan with everything you could ask of a one story 2300 sq. ft. home. The Formal wing of the house boasts a formal living room, dining room and Den off the Foyer. The Kitchen is open and shares space with the nook and family room with covered porch. The Master Suite is a delight with its own private entry and secluded bedroom and Spa Like Bath.


Reviews
There are no reviews yet.