Square Foot: 2260
Main Floor Square Foot: 1458
Upper Floors Square Foot: 802
Bathrooms: 2.5
Bedrooms: 3
Cars: 2
Floors: 2
Foundation Type(s): crawl space floor joist
Site Type(s): Rear alley lot
Features: Bonus Room, Master Bedroom on Main Floor with vaulted great room
Tudor Crossing
M-2260GL
This masterful Tudor Design is perfect for a rear garage lot, and features a main floor master suite, valuted great room , huge dining room and main floor den. The upper floor has a loft overlooking the great room and two bedrooms. The styling is rich english tudor old world with a steep curved front gable centering the home. This is a look that is timeless and will grow in value and charm into the future.

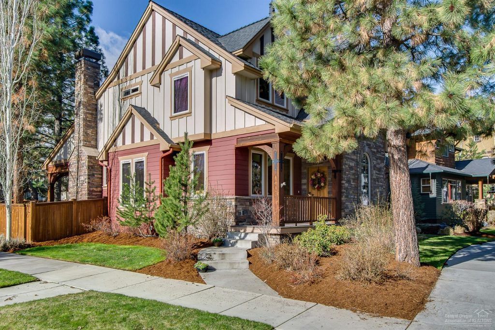

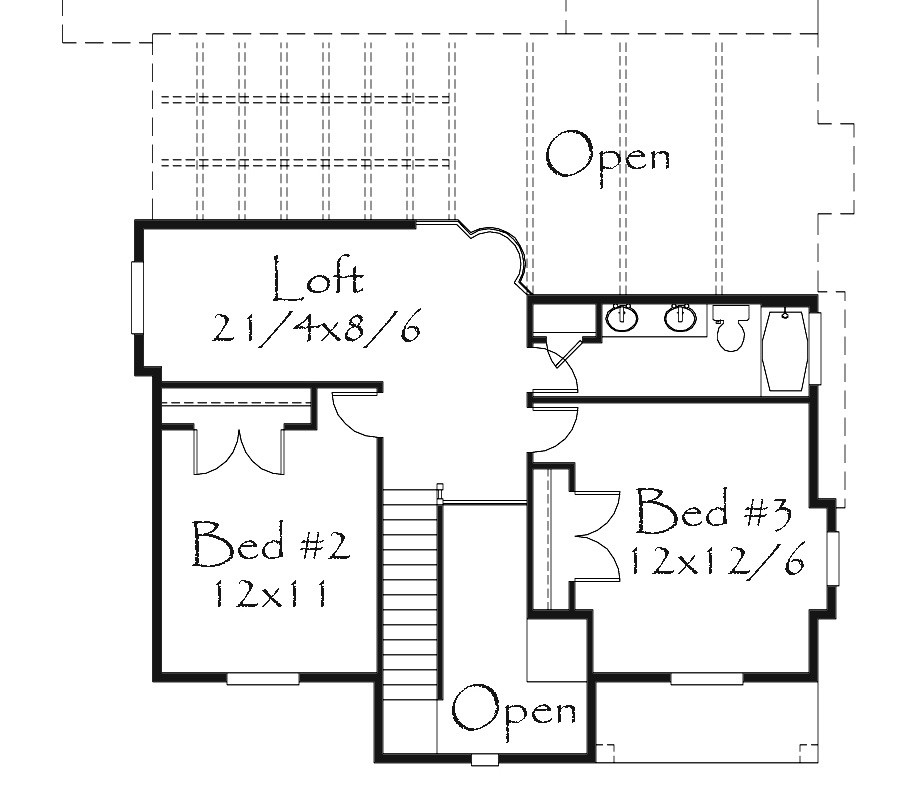
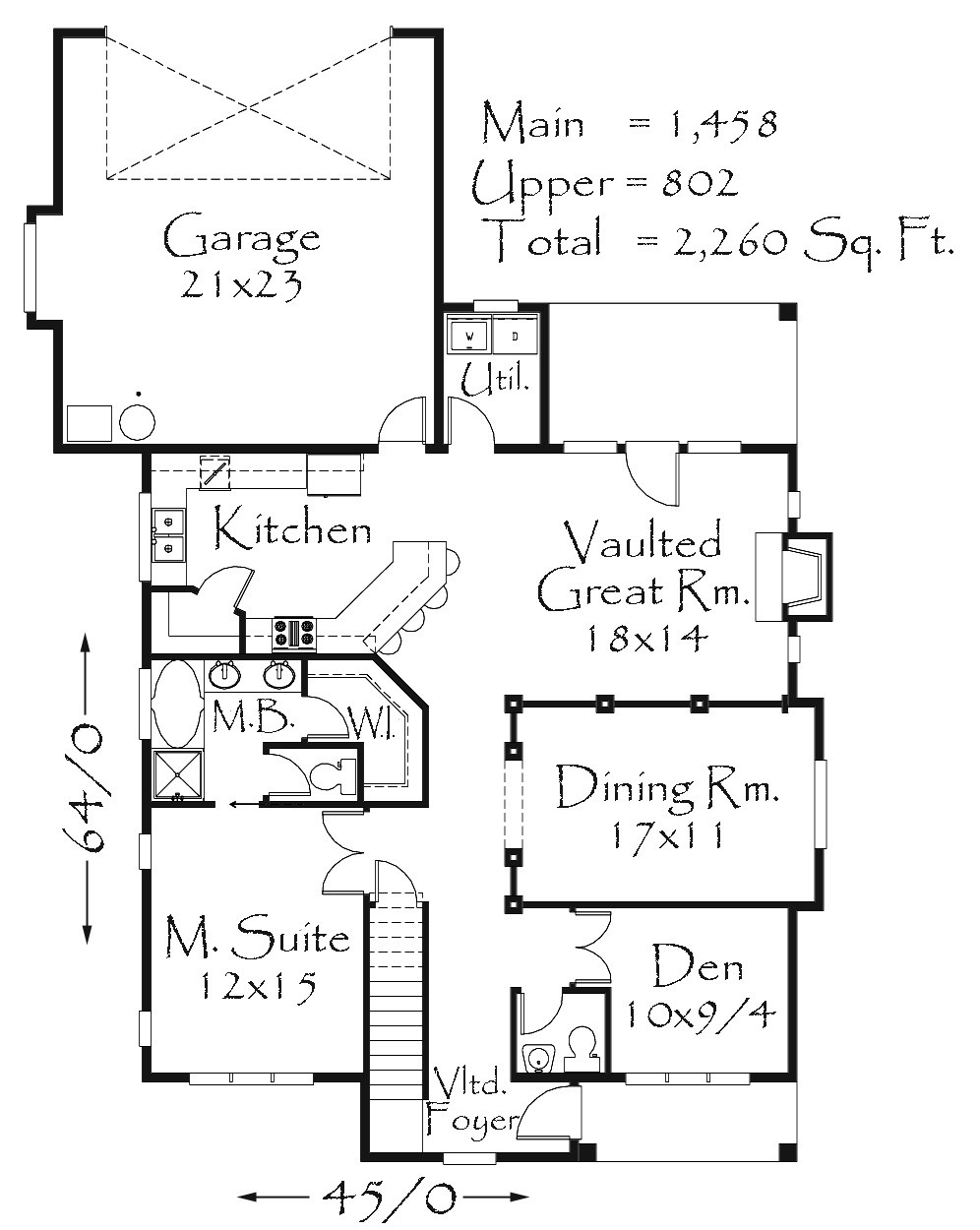
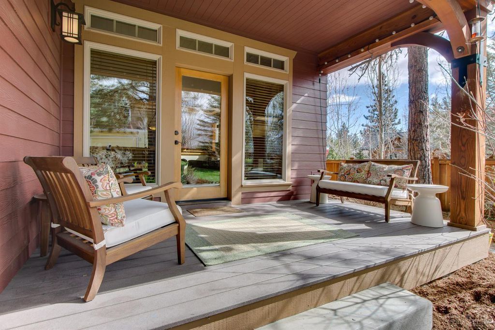
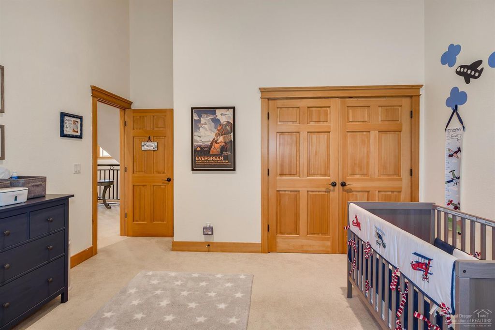
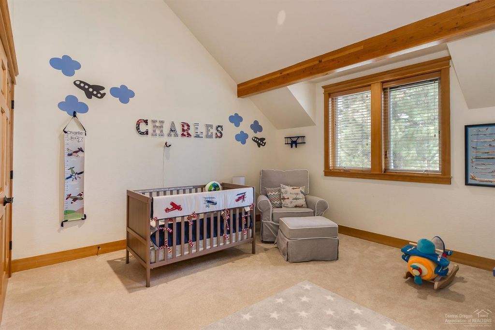
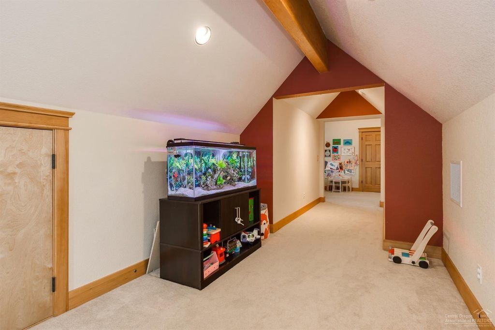
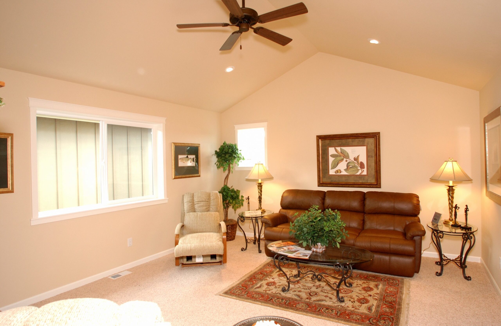
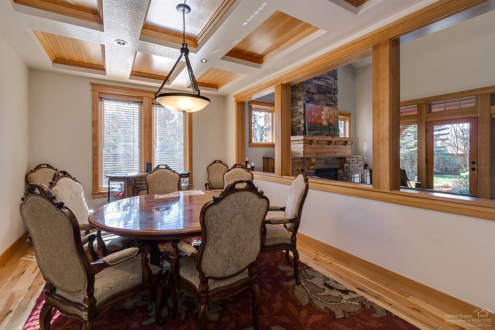
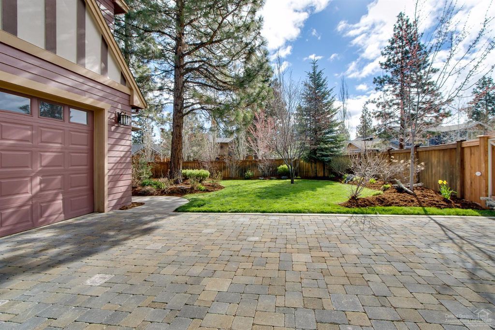
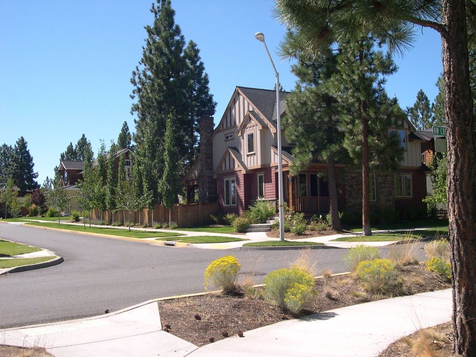
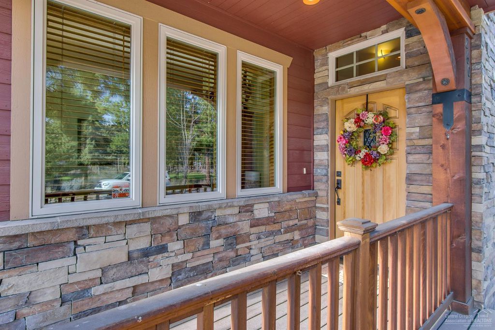
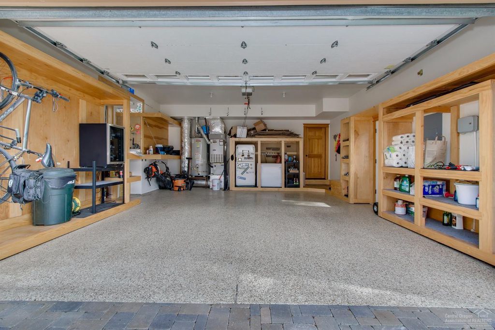
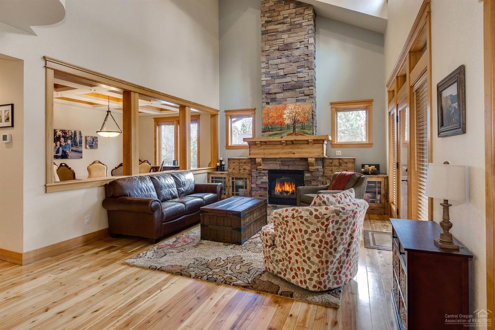
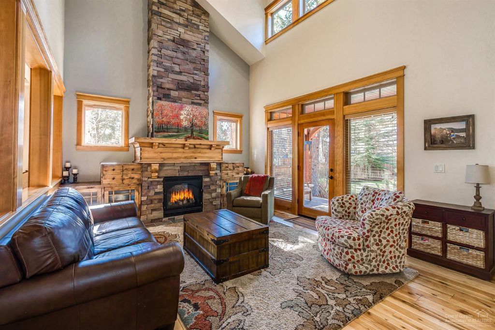
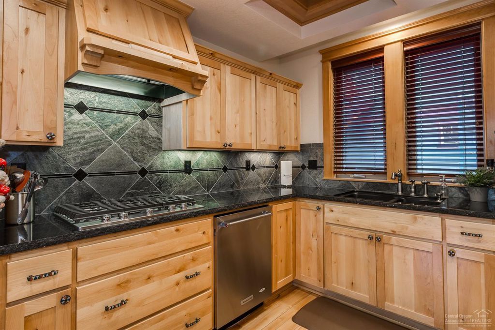
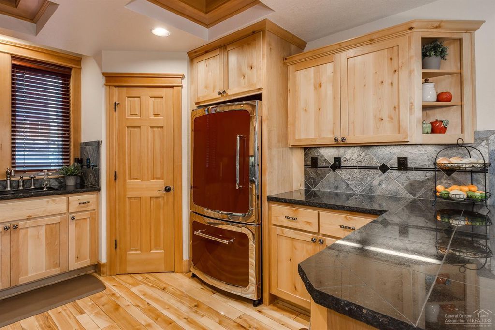
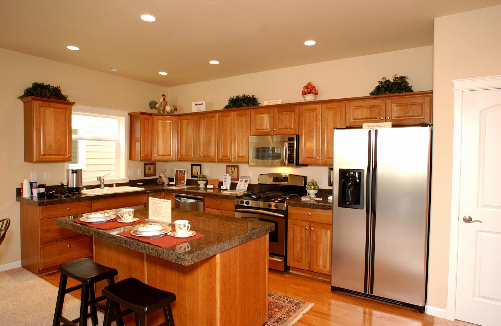
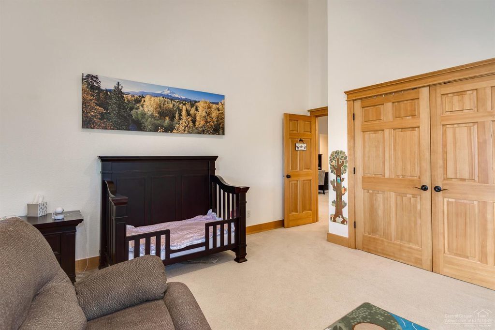
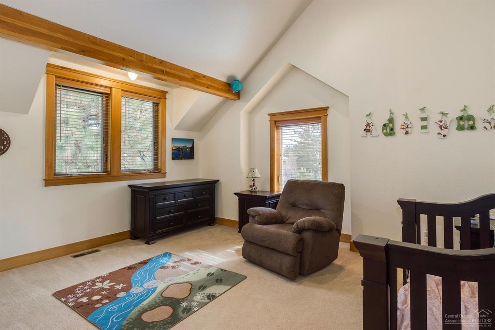
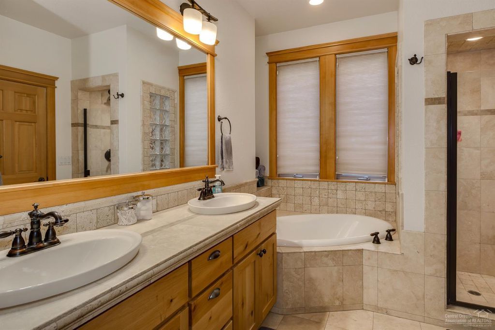
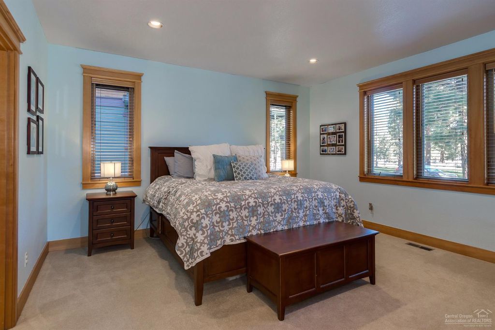
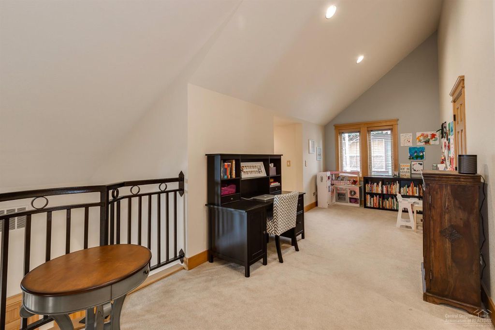
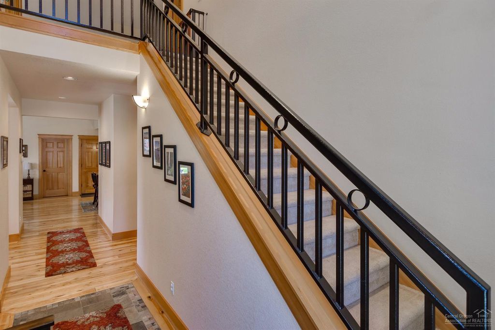
Reviews
There are no reviews yet.