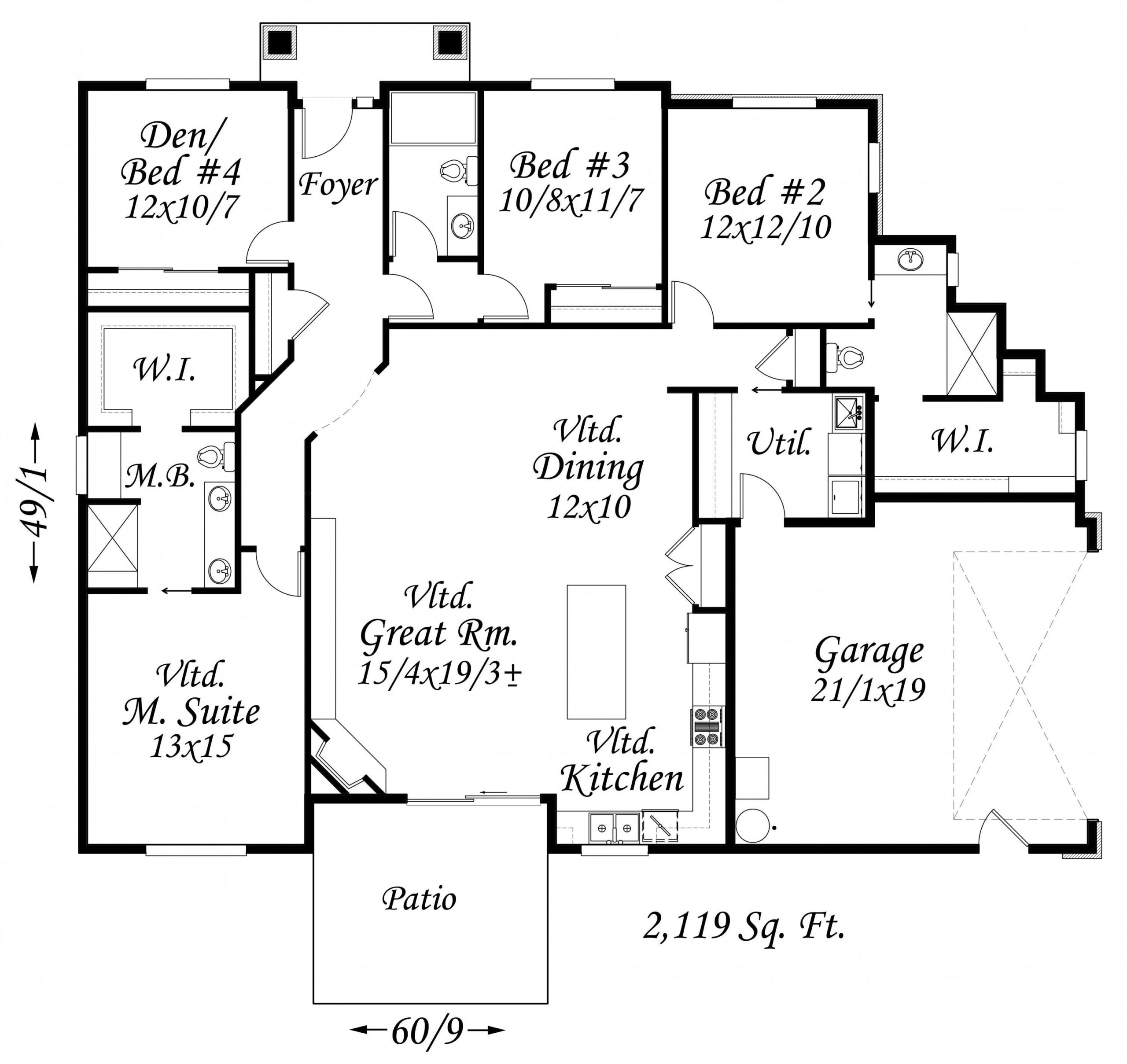Square Foot: 2119
Main Floor Square Foot: 2119
Bathrooms: 3
Bedrooms: 4
Cars: 2
Foundation Type(s): crawl space post and beam
Site Type(s): Corner Lot, Flat lot
Features: 3 Bathroom House Plan, 4 Bedroom Home Design, Four Bedrooms, Great Room Design, One Story House Design, Three Bathrooms, Two Car Garage Home Plan
Kensington
M-2119-GFH
One-Story Lodge House Plan
This One-Story Lodge House Plan features a very popular open concept great room, kitchen and dining room dynamic. This dreamy number includes four spacious bedrooms, including the incredibly luxurious master suite. There is a large outdoor patio right off the vaulted great room, perfect for indoor and outdoor entertaining. Affordability is also at its best here with a Craftsman exterior that is good looking but won’t break the bank. This beautiful lodge home is a unique design perfect for a corner lot.
Your new residence is within reach. Start exploring our website, showcasing an extensive selection of customizable house plans. Whether you favor classic allure or contemporary flair, we offer designs for every preference. For customization inquiries or assistance, feel free to reach out. Let’s design a home that captures your unique style.


Reviews
There are no reviews yet.